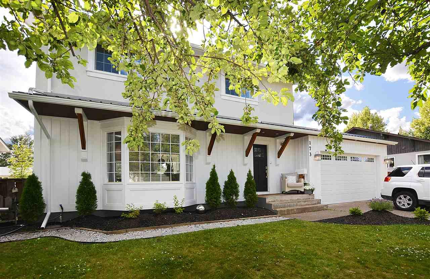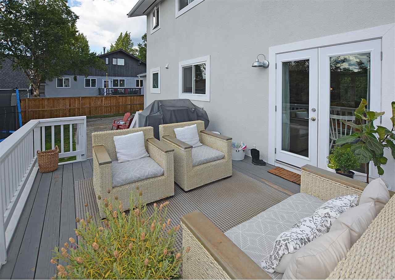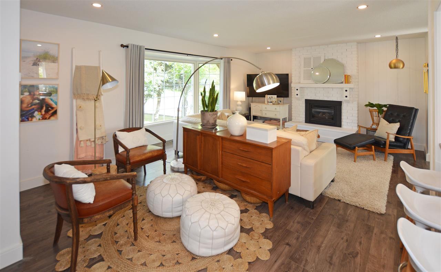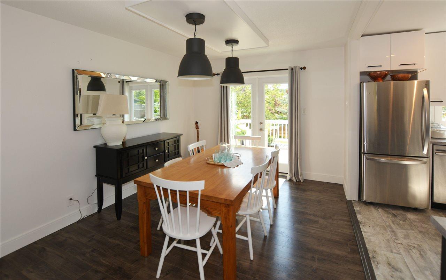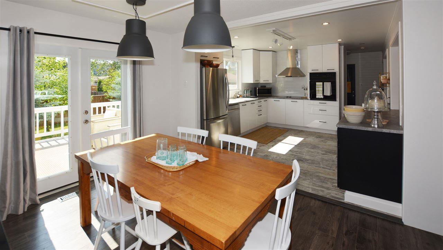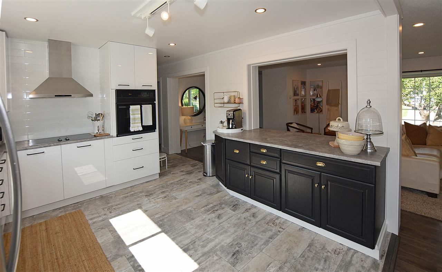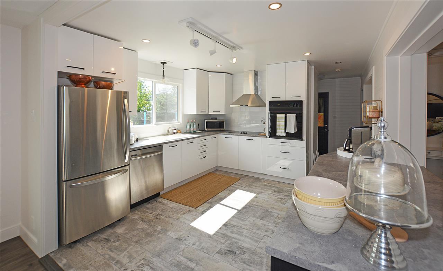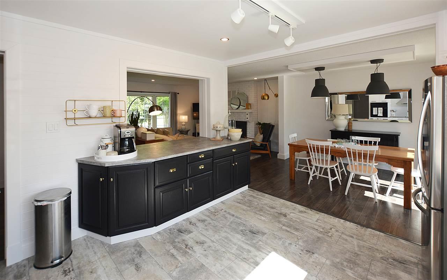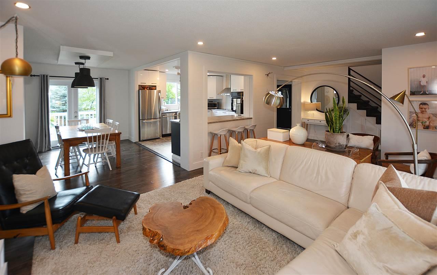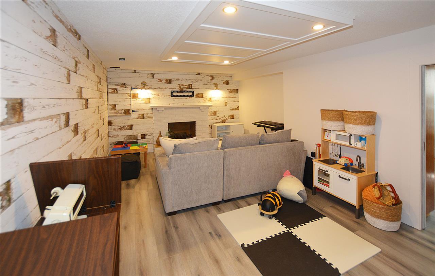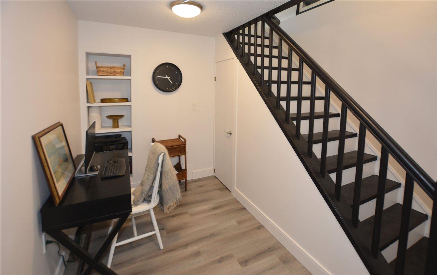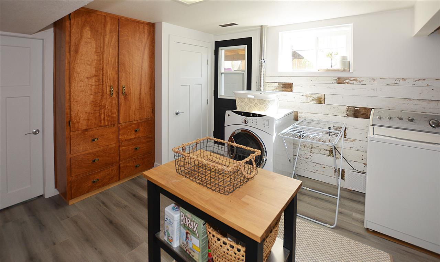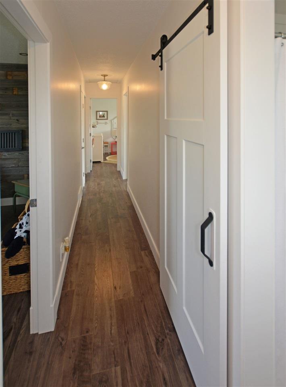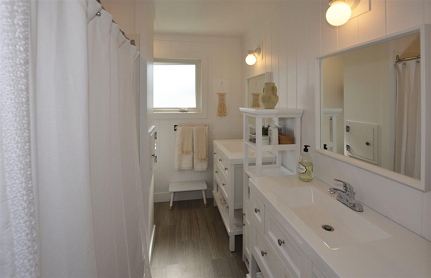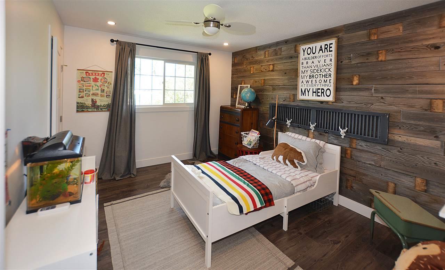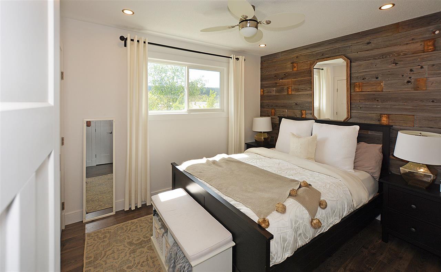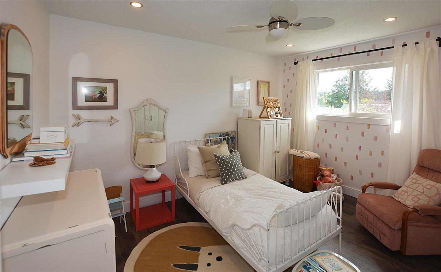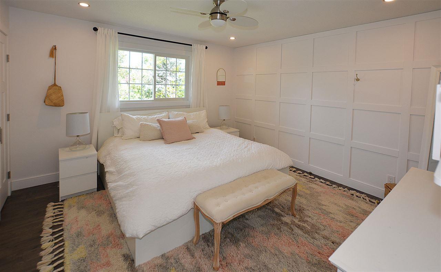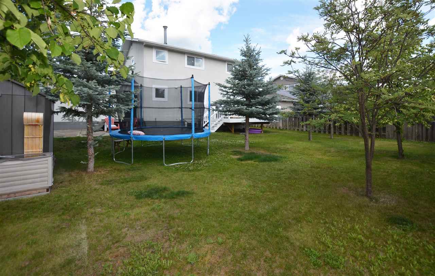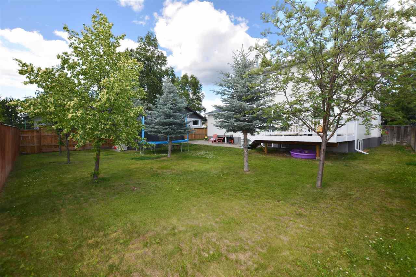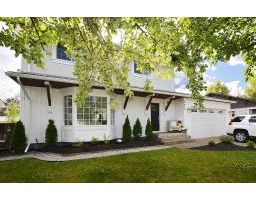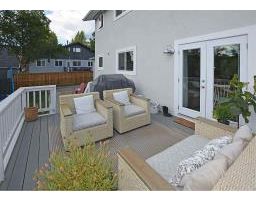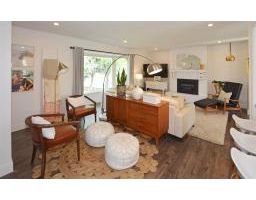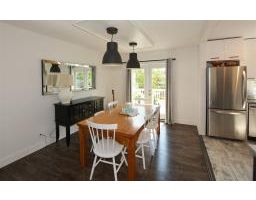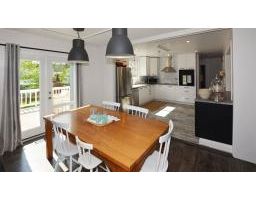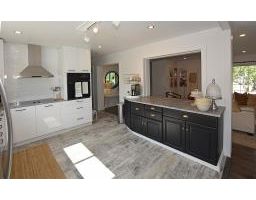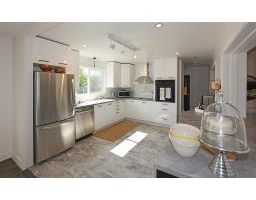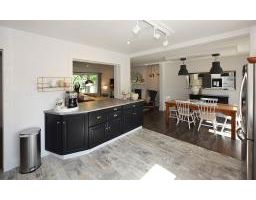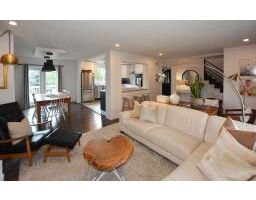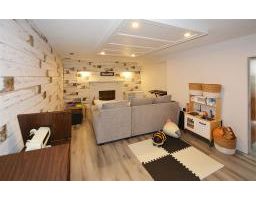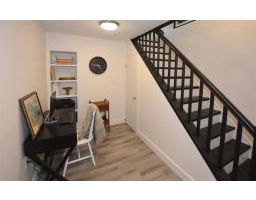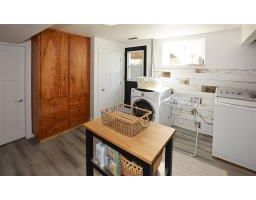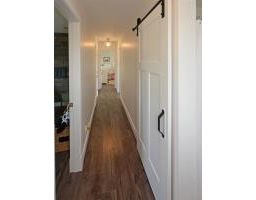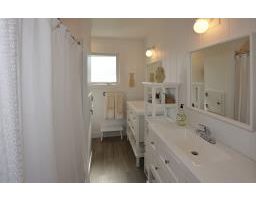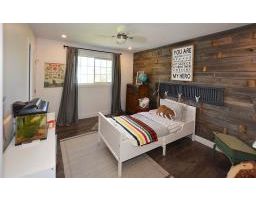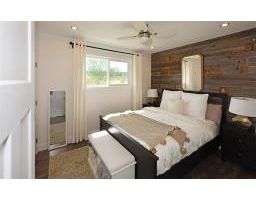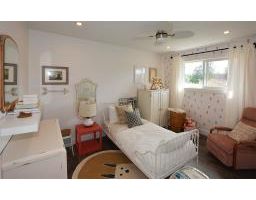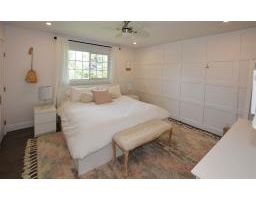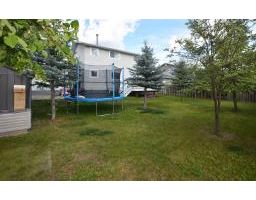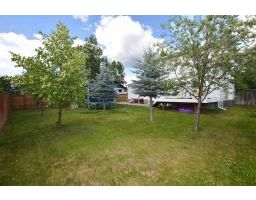173 King Drive Prince George, British Columbia V2M 4V7
$499,900
This beautiful 2 storey home with a fully finished basement has been lovingly renovated from top to bottom! You will be impressed with the quality of finishing throughout. The main floor greets you with a large bright & open floor plan featuring new flooring throughout, new light fixtures, doors, windows and a large new kitchen with loads of cabinets, counter space & stainless steel appliances, bright and modern with a country chic charm that will make you want to curl up in front of the gas FP. There is a door leading to the large patio overlooking the fenced yard. The upper floor has 4 large bedrooms & updated full bathroom. In the bsmt you will find a 5th bdrm, rec-room and full bath, laundry and OSBE provides great suite potential. Newer roof, large garage with new door & insulation. (id:22614)
Property Details
| MLS® Number | R2389609 |
| Property Type | Single Family |
Building
| Bathroom Total | 3 |
| Bedrooms Total | 5 |
| Basement Development | Finished |
| Basement Type | Full (finished) |
| Constructed Date | 1971 |
| Construction Style Attachment | Detached |
| Fireplace Present | Yes |
| Fireplace Total | 2 |
| Foundation Type | Concrete Perimeter |
| Roof Material | Asphalt Shingle |
| Roof Style | Conventional |
| Stories Total | 3 |
| Size Interior | 2535 Sqft |
| Type | House |
| Utility Water | Municipal Water |
Land
| Acreage | No |
| Size Irregular | 7156 |
| Size Total | 7156 Sqft |
| Size Total Text | 7156 Sqft |
Rooms
| Level | Type | Length | Width | Dimensions |
|---|---|---|---|---|
| Above | Master Bedroom | 13 ft | 13 ft | 13 ft x 13 ft |
| Above | Bedroom 2 | 13 ft | 10 ft ,8 in | 13 ft x 10 ft ,8 in |
| Above | Bedroom 3 | 10 ft ,1 in | 9 ft ,5 in | 10 ft ,1 in x 9 ft ,5 in |
| Above | Bedroom 4 | 12 ft ,1 in | 9 ft ,5 in | 12 ft ,1 in x 9 ft ,5 in |
| Basement | Bedroom 5 | 11 ft ,9 in | 9 ft ,6 in | 11 ft ,9 in x 9 ft ,6 in |
| Basement | Recreational, Games Room | 19 ft ,3 in | 11 ft ,1 in | 19 ft ,3 in x 11 ft ,1 in |
| Basement | Laundry Room | 12 ft | 10 ft ,1 in | 12 ft x 10 ft ,1 in |
| Main Level | Living Room | 22 ft | 13 ft ,6 in | 22 ft x 13 ft ,6 in |
| Main Level | Dining Room | 12 ft | 10 ft ,3 in | 12 ft x 10 ft ,3 in |
| Main Level | Kitchen | 12 ft | 12 ft ,6 in | 12 ft x 12 ft ,6 in |
https://www.realtor.ca/PropertyDetails.aspx?PropertyId=20930451
Interested?
Contact us for more information
Tracy Lauriente
