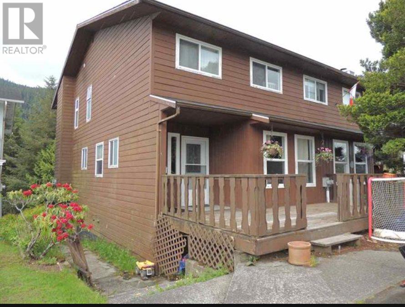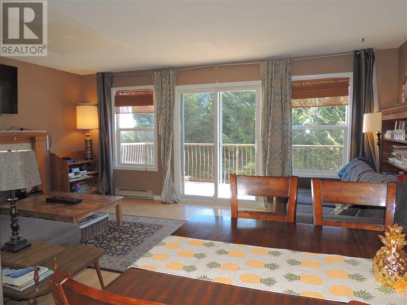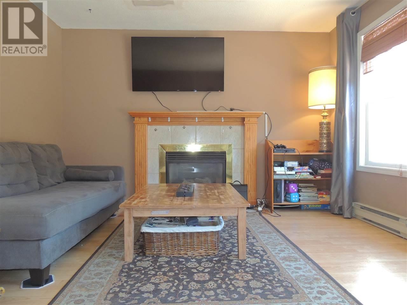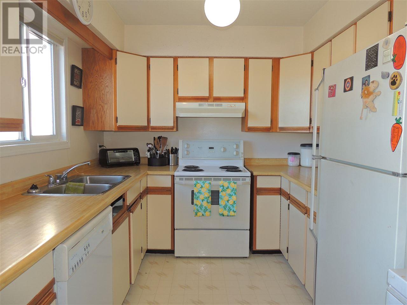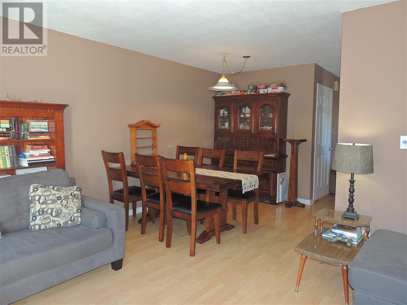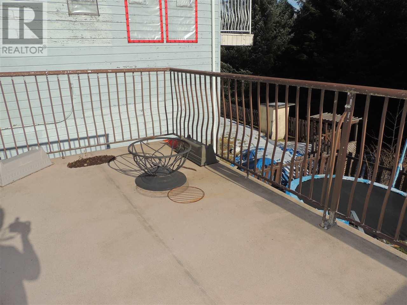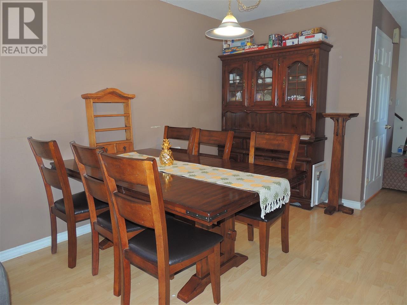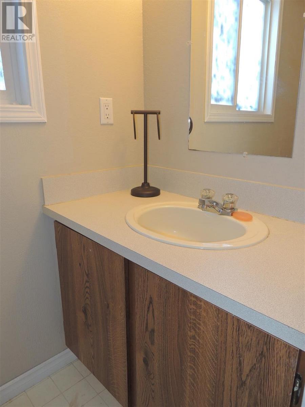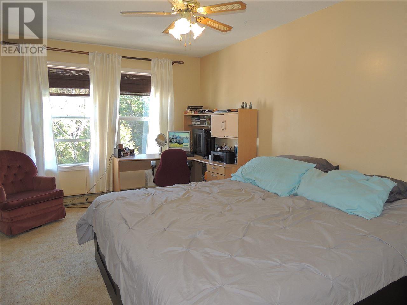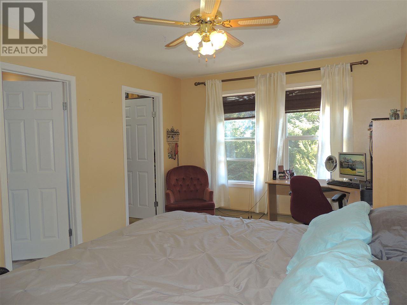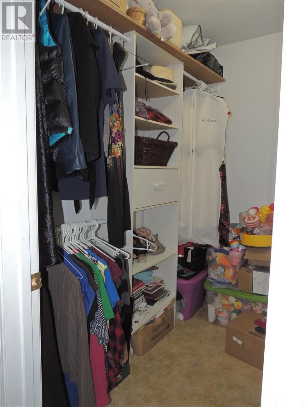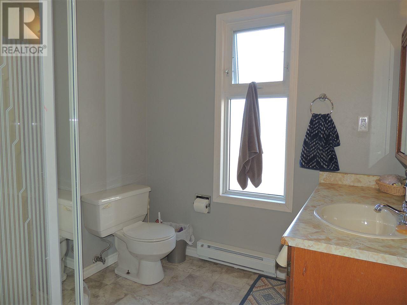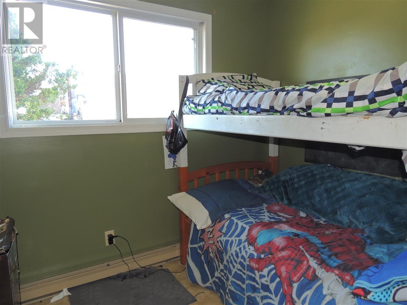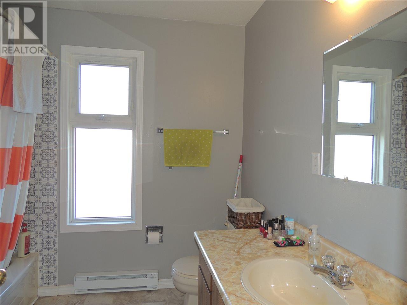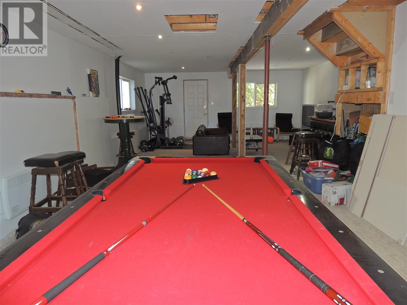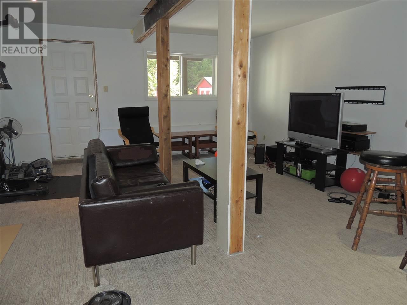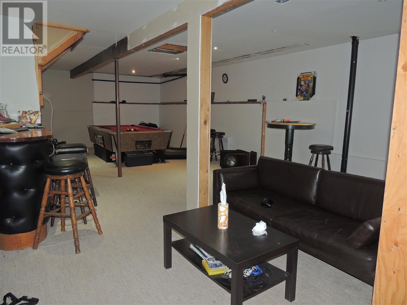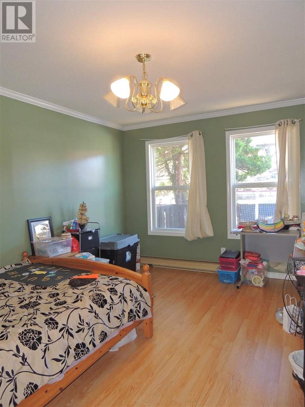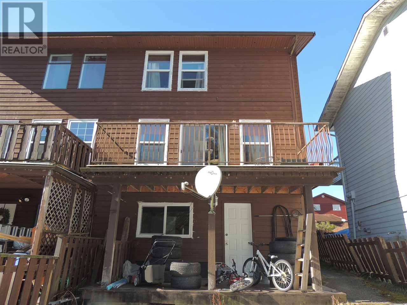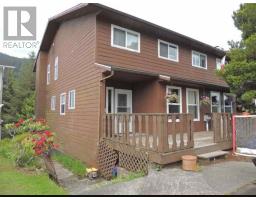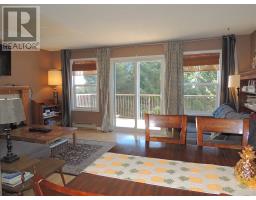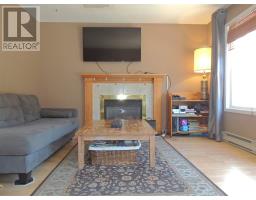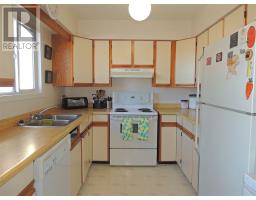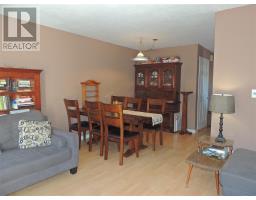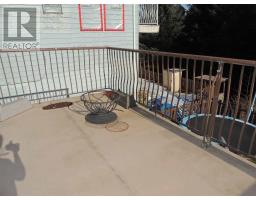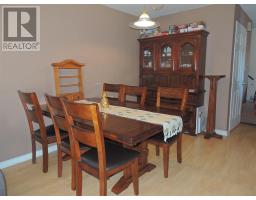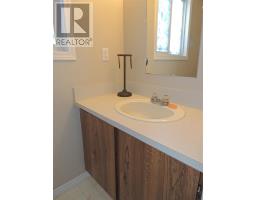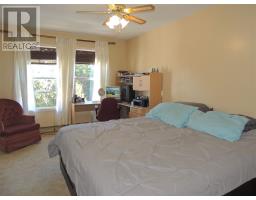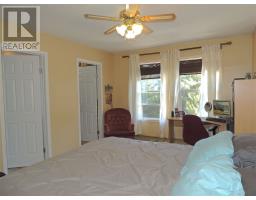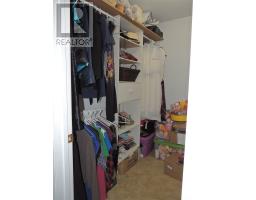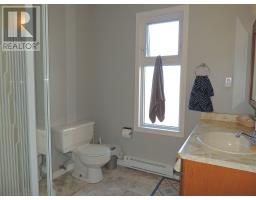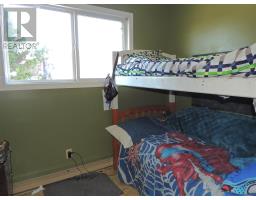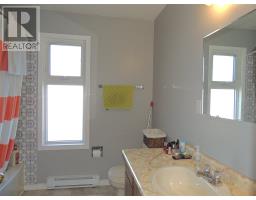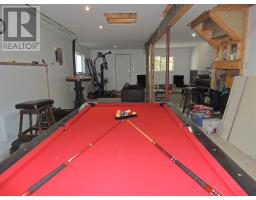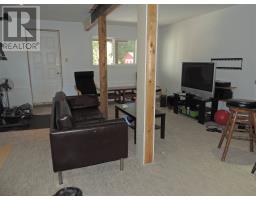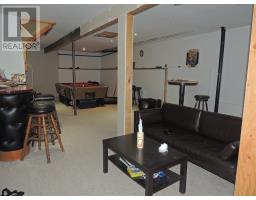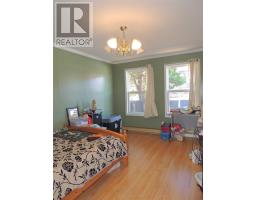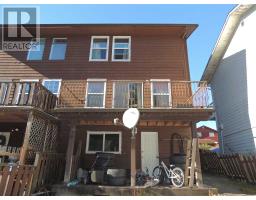1741 Sloan Avenue Prince Rupert, British Columbia V8J 4B8
$230,000
Exceptionally large, two-storey plus full basement home has all the space your family needs. Fantastic home for a growing family across public school. The main floor features a living room, dining room, kitchen, two-piece bathroom, and large den or fourth bedroom. Upstairs you'll appreciate the oversized master with three-piece bath and walk-in closet. Other bedrooms are a good size and share a four-piece bathroom. Downstairs is a large family room - big enough for a pool table, play area, and storage space. Added features: two parking spaces, Pineridge Elementary School and a park across the street, an excellent family neighborhood. This I a must see. You will appreciate the size! (id:22614)
Property Details
| MLS® Number | R2392324 |
| Property Type | Single Family |
| View Type | Mountain View |
Building
| Bathroom Total | 3 |
| Bedrooms Total | 3 |
| Amenities | Fireplace(s) |
| Appliances | Washer, Dryer, Refrigerator, Stove, Dishwasher |
| Basement Development | Finished |
| Basement Type | Unknown (finished) |
| Constructed Date | 1981 |
| Construction Style Attachment | Attached |
| Fireplace Present | Yes |
| Fireplace Total | 1 |
| Fixture | Drapes/window Coverings |
| Foundation Type | Concrete Perimeter |
| Roof Material | Asphalt Shingle |
| Roof Style | Conventional |
| Stories Total | 3 |
| Size Interior | 2380 Sqft |
| Type | Duplex |
| Utility Water | Municipal Water |
Land
| Acreage | No |
| Size Irregular | 2500 |
| Size Total | 2500 Sqft |
| Size Total Text | 2500 Sqft |
Rooms
| Level | Type | Length | Width | Dimensions |
|---|---|---|---|---|
| Above | Master Bedroom | 11 ft ,5 in | 16 ft ,7 in | 11 ft ,5 in x 16 ft ,7 in |
| Above | Bedroom 2 | 8 ft ,1 in | 13 ft ,9 in | 8 ft ,1 in x 13 ft ,9 in |
| Above | Bedroom 3 | 9 ft | 10 ft ,7 in | 9 ft x 10 ft ,7 in |
| Lower Level | Recreational, Games Room | 18 ft ,3 in | 37 ft | 18 ft ,3 in x 37 ft |
| Lower Level | Laundry Room | 3 ft ,6 in | 9 ft | 3 ft ,6 in x 9 ft |
| Main Level | Foyer | 5 ft | 8 ft ,9 in | 5 ft x 8 ft ,9 in |
| Main Level | Kitchen | 9 ft | 10 ft | 9 ft x 10 ft |
| Main Level | Dining Room | 7 ft ,2 in | 9 ft ,6 in | 7 ft ,2 in x 9 ft ,6 in |
| Main Level | Den | 10 ft ,1 in | 14 ft | 10 ft ,1 in x 14 ft |
| Main Level | Living Room | 12 ft ,9 in | 18 ft ,1 in | 12 ft ,9 in x 18 ft ,1 in |
https://www.realtor.ca/PropertyDetails.aspx?PropertyId=20967117
Interested?
Contact us for more information
Nadia Movold
