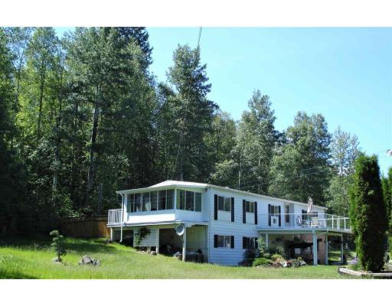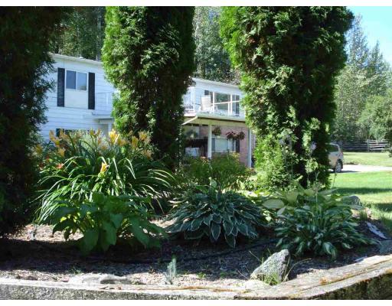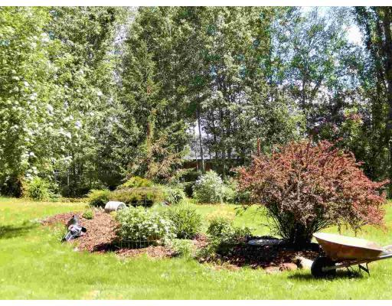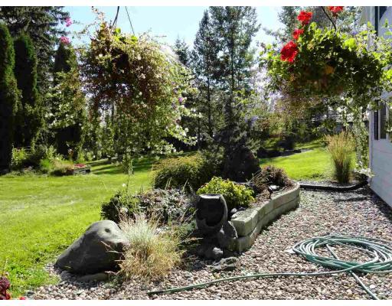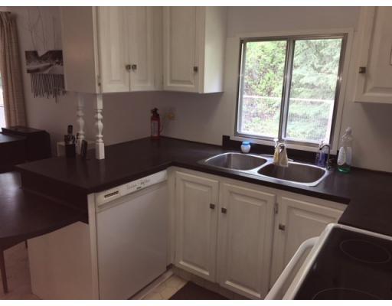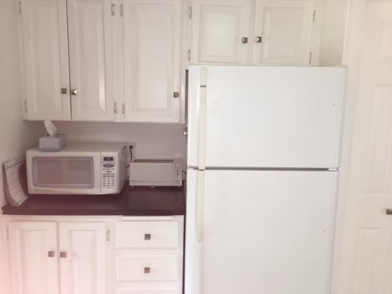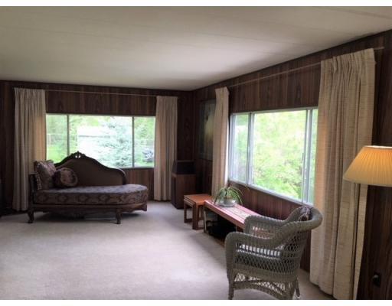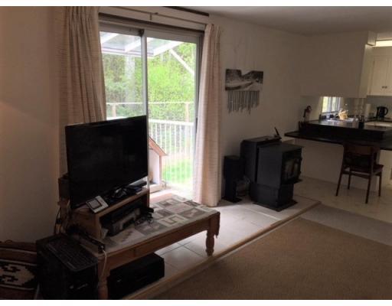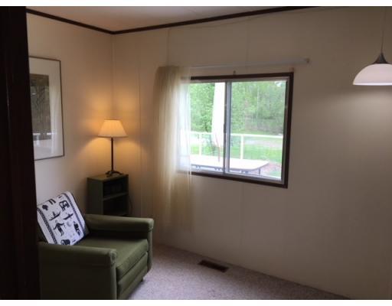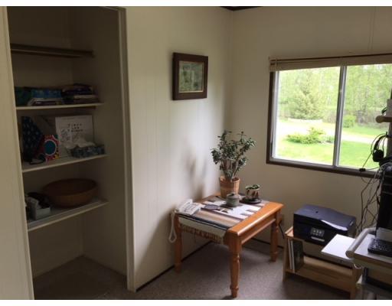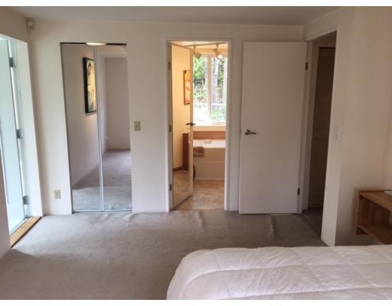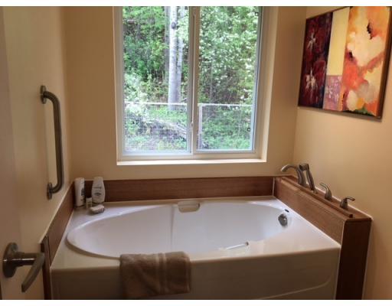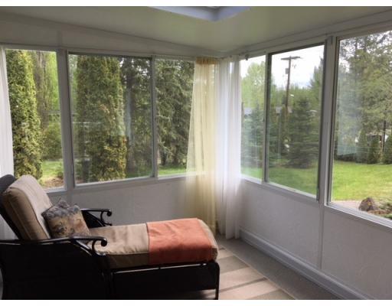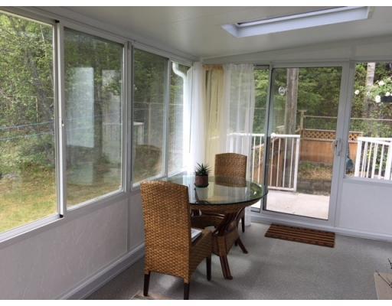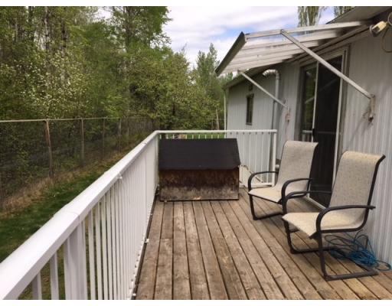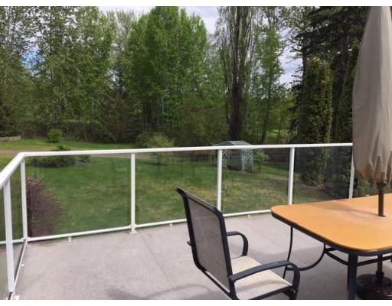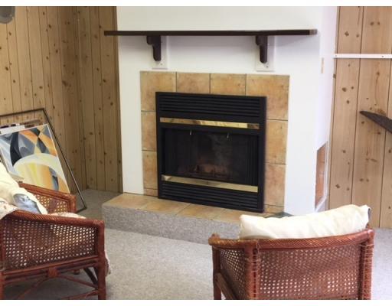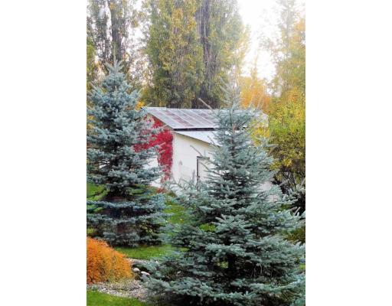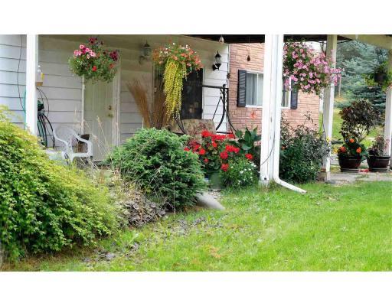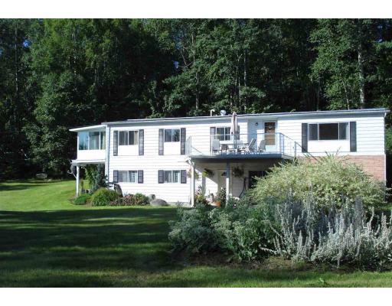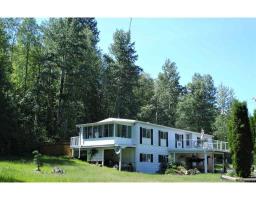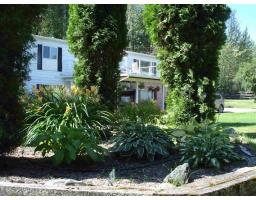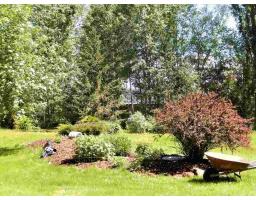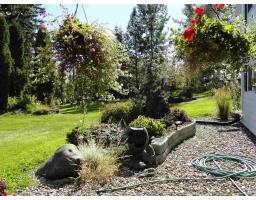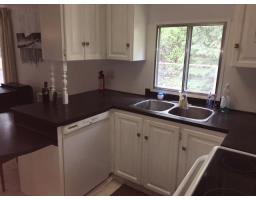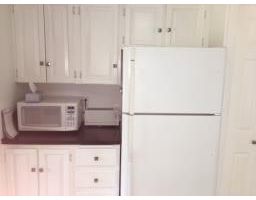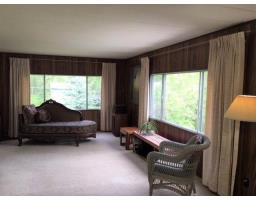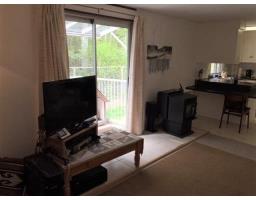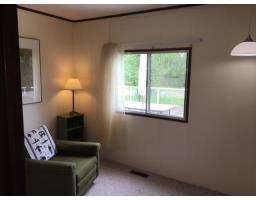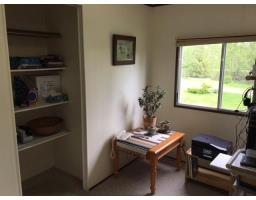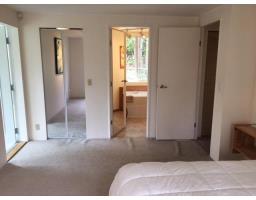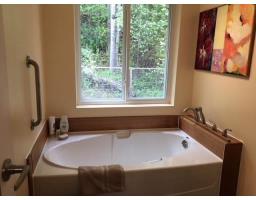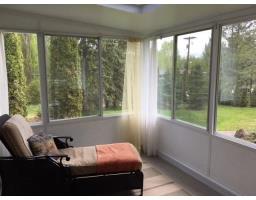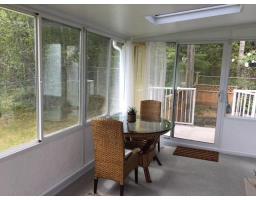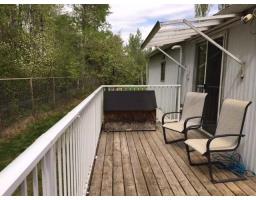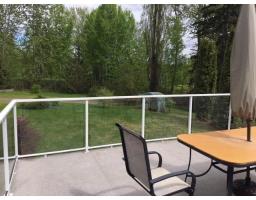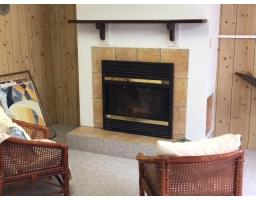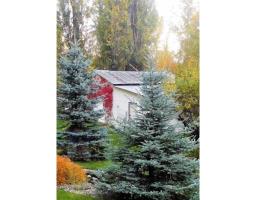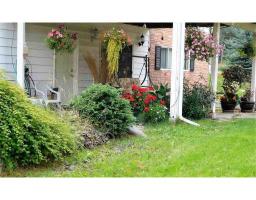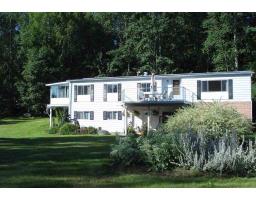1753 Mills Road Quesnel, British Columbia V2J 3N7
$250,000
This beautifully-landscaped, gated, 2.46 acre property is in city limits. Upstairs main has three bedrooms and two bathrooms. The pellet stove in the family room will keep you so cozy. Huge windows throughout keep it bright. The sunroom off the master is a delight to relax in and view the yard. Decks on the front and back make entertaining easy. The rec room has a gas fireplace to curl up in front of. The flex room could easily be converted to a kitchen or living room and is wired and plumbed. Numerous outbuildings include a barn, a shop, and storage. The front yard is fenced to keep kids and pets in and deer out! Follow the trail to the river and enjoy the Fraser as it goes by! (id:22614)
Property Details
| MLS® Number | R2370947 |
| Property Type | Single Family |
| Storage Type | Storage |
| Structure | Workshop |
Building
| Bathroom Total | 3 |
| Bedrooms Total | 4 |
| Amenities | Fireplace(s) |
| Appliances | Dryer, Dishwasher, Refrigerator, Stove |
| Architectural Style | Basement Entry |
| Basement Development | Finished |
| Basement Type | Full (finished) |
| Constructed Date | 1977 |
| Construction Style Attachment | Detached |
| Fire Protection | Security System |
| Fireplace Present | Yes |
| Fireplace Total | 2 |
| Fixture | Drapes/window Coverings |
| Foundation Type | Concrete Perimeter |
| Roof Material | Metal |
| Roof Style | Conventional |
| Stories Total | 2 |
| Size Interior | 2820 Sqft |
| Type | Manufactured Home/mobile |
| Utility Water | Municipal Water |
Land
| Acreage | Yes |
| Landscape Features | Garden Area |
| Size Irregular | 2.46 |
| Size Total | 2.46 Ac |
| Size Total Text | 2.46 Ac |
Rooms
| Level | Type | Length | Width | Dimensions |
|---|---|---|---|---|
| Above | Kitchen | 11 ft ,1 in | 9 ft ,3 in | 11 ft ,1 in x 9 ft ,3 in |
| Above | Dining Room | 12 ft ,2 in | 8 ft | 12 ft ,2 in x 8 ft |
| Above | Family Room | 15 ft ,7 in | 10 ft ,1 in | 15 ft ,7 in x 10 ft ,1 in |
| Above | Living Room | 19 ft ,2 in | 10 ft ,1 in | 19 ft ,2 in x 10 ft ,1 in |
| Above | Bedroom 2 | 10 ft ,2 in | 7 ft ,9 in | 10 ft ,2 in x 7 ft ,9 in |
| Above | Bedroom 3 | 11 ft ,5 in | 7 ft ,1 in | 11 ft ,5 in x 7 ft ,1 in |
| Above | Master Bedroom | 14 ft ,9 in | 11 ft ,4 in | 14 ft ,9 in x 11 ft ,4 in |
| Above | Laundry Room | 7 ft ,1 in | 6 ft ,3 in | 7 ft ,1 in x 6 ft ,3 in |
| Above | Solarium | 16 ft | 8 ft ,1 in | 16 ft x 8 ft ,1 in |
| Main Level | Recreational, Games Room | 28 ft ,4 in | 20 ft ,1 in | 28 ft ,4 in x 20 ft ,1 in |
| Main Level | Bedroom 4 | 11 ft ,9 in | 9 ft | 11 ft ,9 in x 9 ft |
| Main Level | Laundry Room | 9 ft ,9 in | 6 ft ,7 in | 9 ft ,9 in x 6 ft ,7 in |
| Main Level | Foyer | 14 ft ,7 in | 7 ft ,9 in | 14 ft ,7 in x 7 ft ,9 in |
https://www.realtor.ca/PropertyDetails.aspx?PropertyId=20693191
Interested?
Contact us for more information
Joanne Goldsmith
