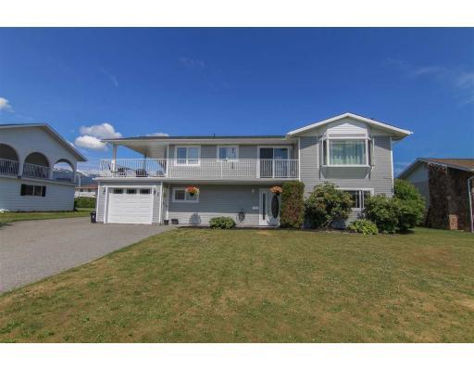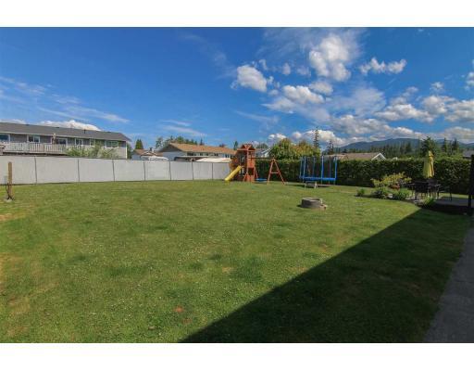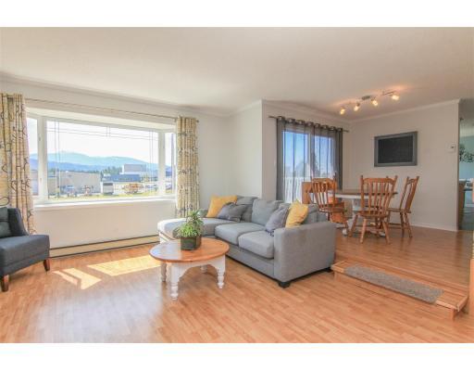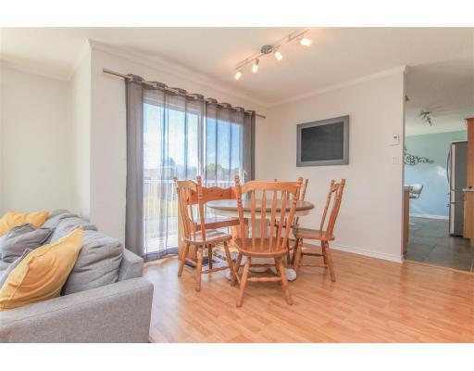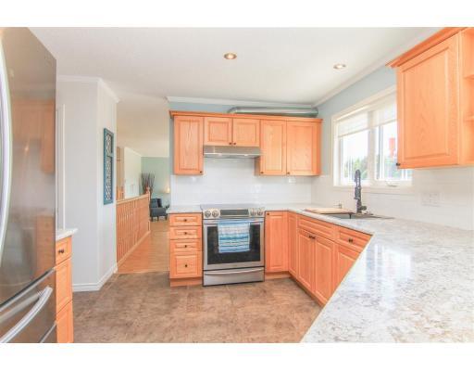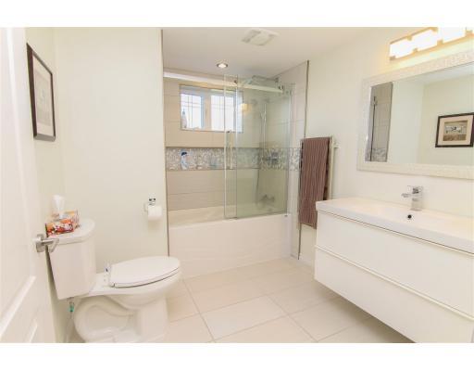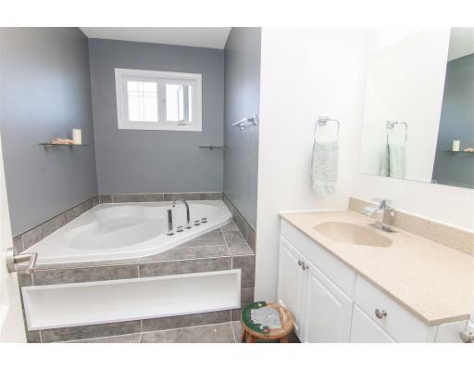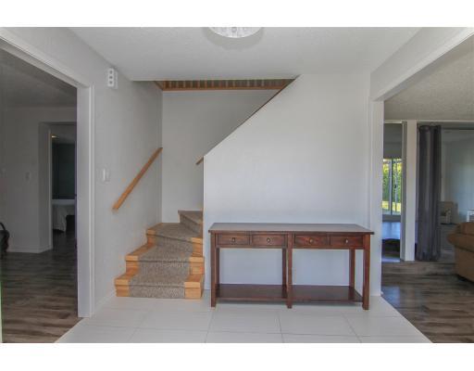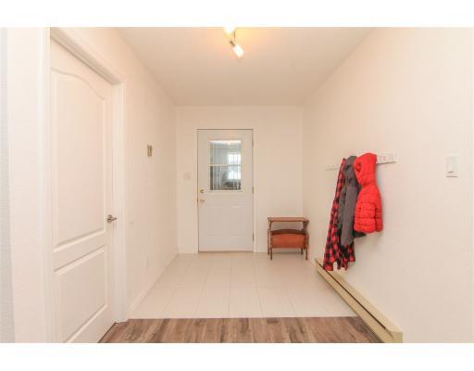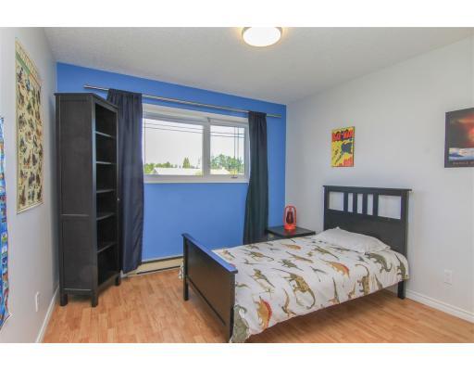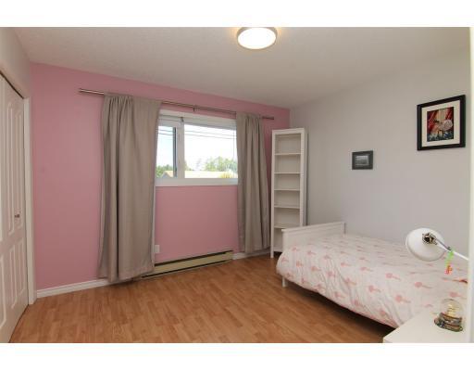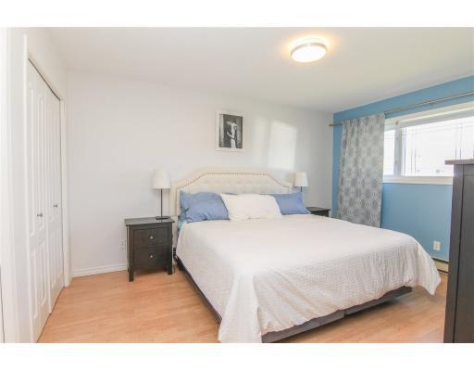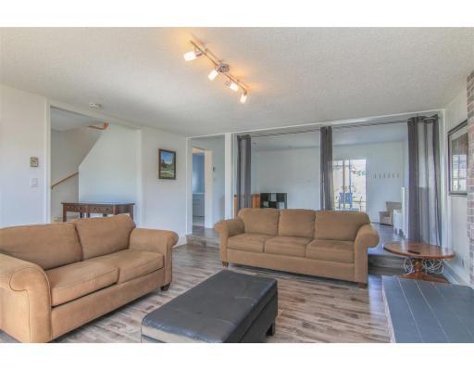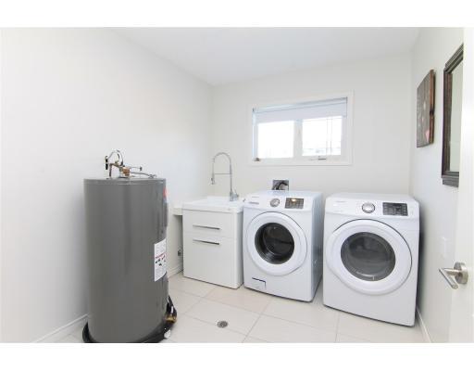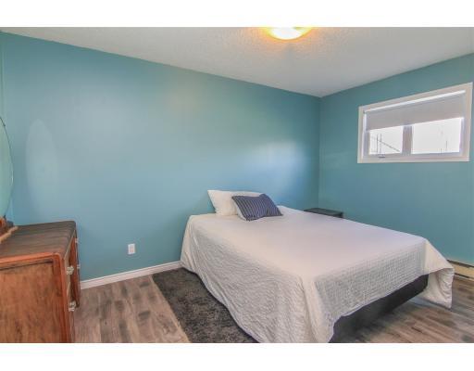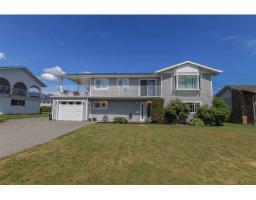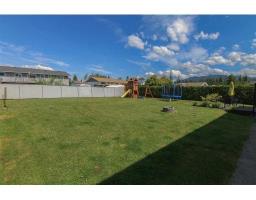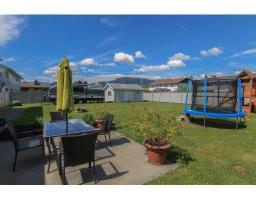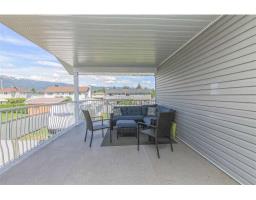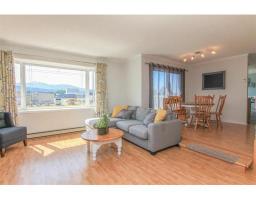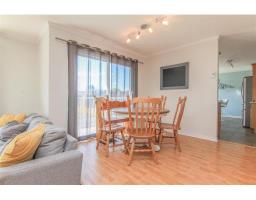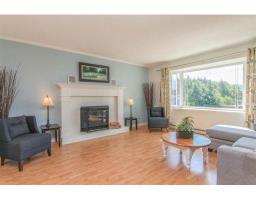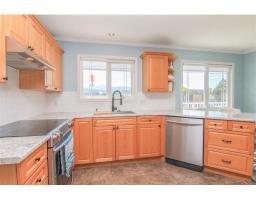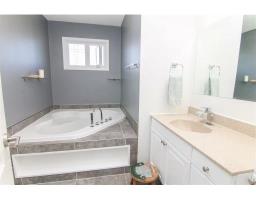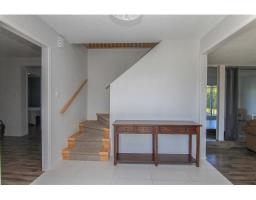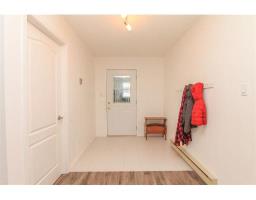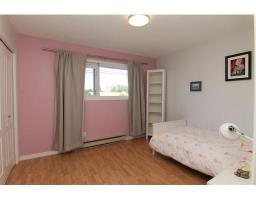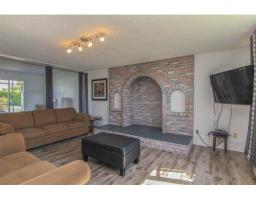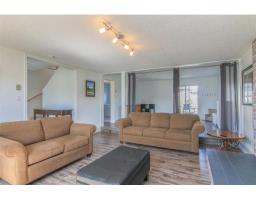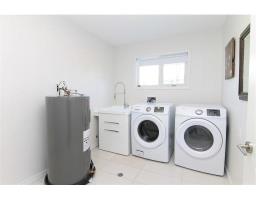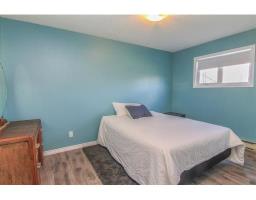18 Meldrum Street Kitimat, British Columbia V8C 2L3
$489,900
Family homes on this street don't come along too often! Especially ones like this, with a massive covered deck on the second floor and back yard access for RV or boat parking! Walking into the large entrance foyer you will see this is the perfect home for a growing family, with a storage room just off to the side and a large living room and play area as well. One bedroom, the laundry room and a beautifully updated bathroom finish off this floor. Upstairs there is a sunken living room with a feature wood burning fireplace and bright south facing windows for loads of natural light. a spacious eat in kitchen with newer stainless appliances is perfect for entertaining with access out to the large covered deck. Three bedrooms and a bathroom finish off the main floor of this great home! (id:22614)
Property Details
| MLS® Number | R2385947 |
| Property Type | Single Family |
| View Type | Mountain View |
Building
| Bathroom Total | 2 |
| Bedrooms Total | 4 |
| Appliances | Washer, Dryer, Refrigerator, Stove, Dishwasher |
| Basement Type | None |
| Constructed Date | 1979 |
| Construction Style Attachment | Detached |
| Fireplace Present | Yes |
| Fireplace Total | 1 |
| Foundation Type | Concrete Slab |
| Roof Material | Asphalt Shingle |
| Roof Style | Conventional |
| Stories Total | 2 |
| Size Interior | 2744 Sqft |
| Type | House |
| Utility Water | Municipal Water |
Land
| Acreage | No |
| Size Irregular | 11262 |
| Size Total | 11262 Sqft |
| Size Total Text | 11262 Sqft |
Rooms
| Level | Type | Length | Width | Dimensions |
|---|---|---|---|---|
| Above | Living Room | 17 ft ,4 in | 15 ft ,3 in | 17 ft ,4 in x 15 ft ,3 in |
| Above | Dining Room | 9 ft ,6 in | 9 ft ,6 in | 9 ft ,6 in x 9 ft ,6 in |
| Above | Kitchen | 16 ft | 10 ft ,1 in | 16 ft x 10 ft ,1 in |
| Above | Master Bedroom | 13 ft ,1 in | 10 ft ,1 in | 13 ft ,1 in x 10 ft ,1 in |
| Above | Bedroom 3 | 11 ft ,5 in | 10 ft ,3 in | 11 ft ,5 in x 10 ft ,3 in |
| Above | Bedroom 4 | 11 ft ,3 in | 10 ft ,4 in | 11 ft ,3 in x 10 ft ,4 in |
| Main Level | Foyer | 9 ft ,6 in | 9 ft | 9 ft ,6 in x 9 ft |
| Main Level | Recreational, Games Room | 17 ft ,7 in | 15 ft ,3 in | 17 ft ,7 in x 15 ft ,3 in |
| Main Level | Playroom | 15 ft ,3 in | 13 ft ,4 in | 15 ft ,3 in x 13 ft ,4 in |
| Main Level | Laundry Room | 9 ft ,1 in | 7 ft ,1 in | 9 ft ,1 in x 7 ft ,1 in |
| Main Level | Bedroom 2 | 13 ft ,5 in | 9 ft ,5 in | 13 ft ,5 in x 9 ft ,5 in |
| Main Level | Storage | 9 ft ,7 in | 6 ft ,3 in | 9 ft ,7 in x 6 ft ,3 in |
https://www.realtor.ca/PropertyDetails.aspx?PropertyId=20882920
Interested?
Contact us for more information
Graham Pitzel
(250) 632-2455
grahampitzel.com
https://www.facebook.com/Graham-Pitzel-Remax-Kitimat-Realty-1453271288302185/
