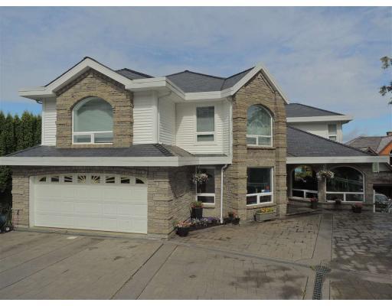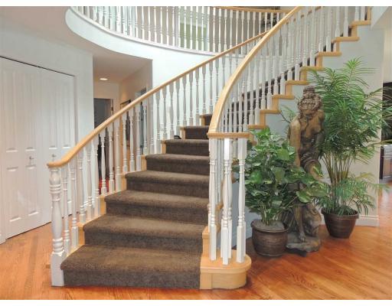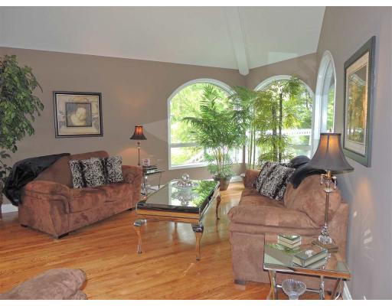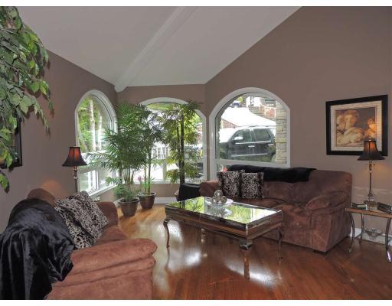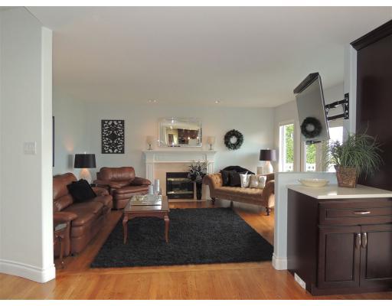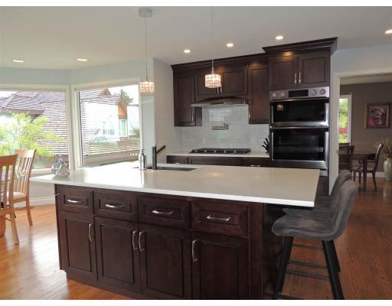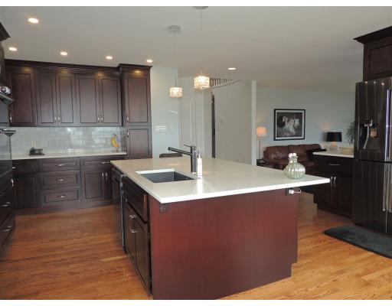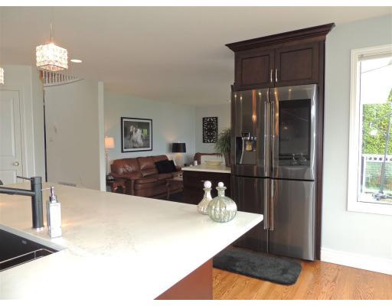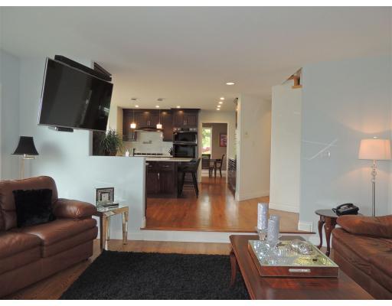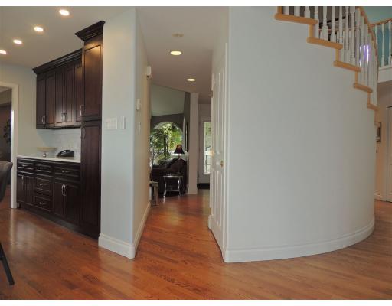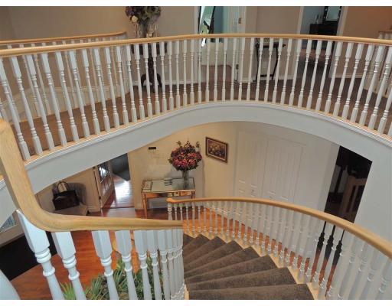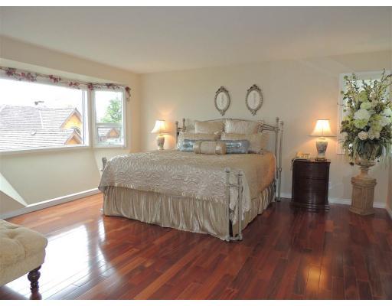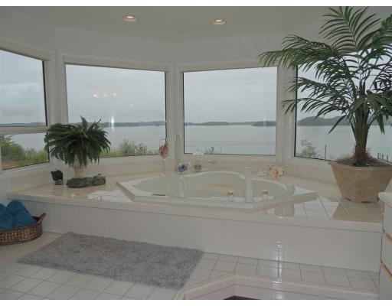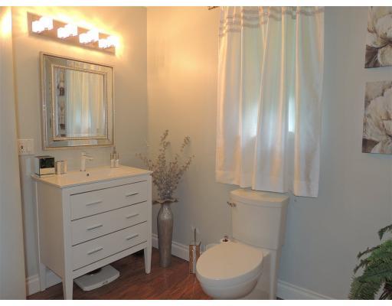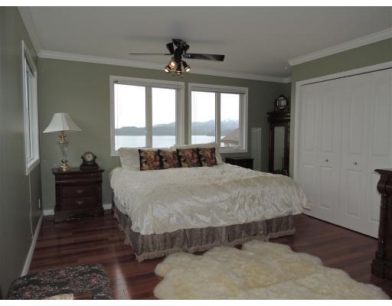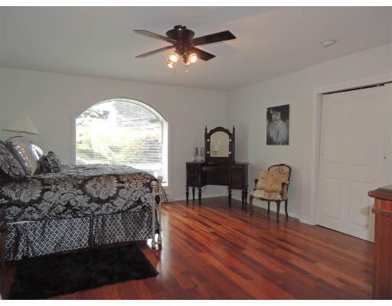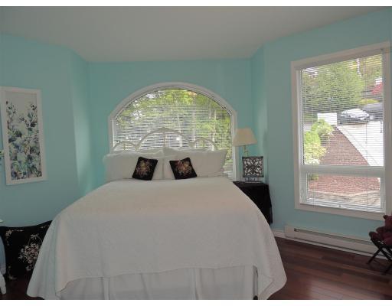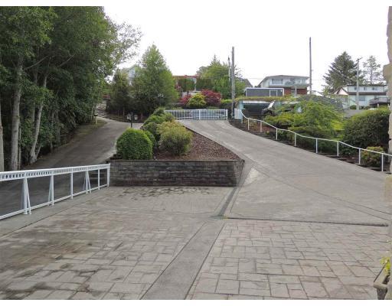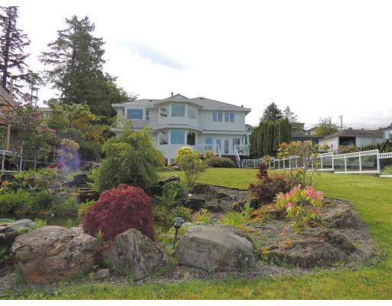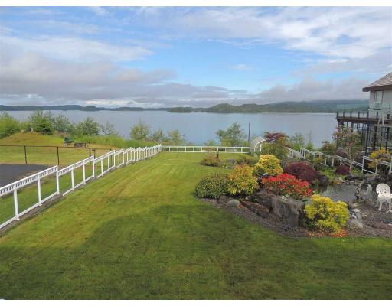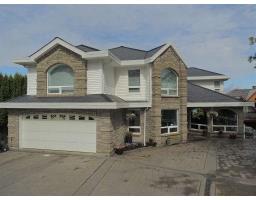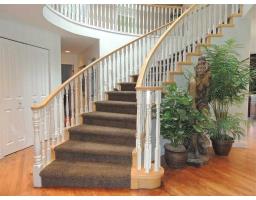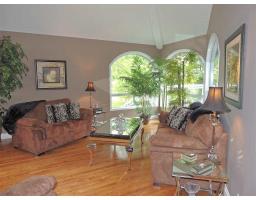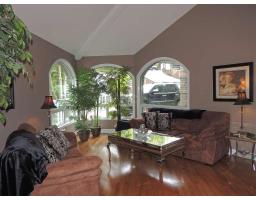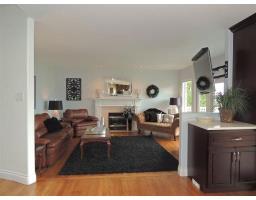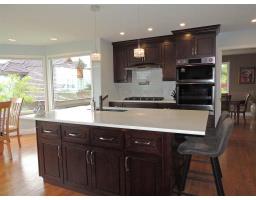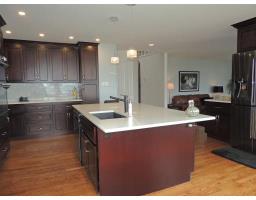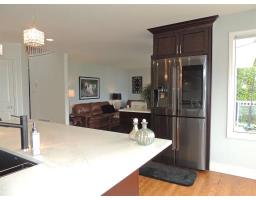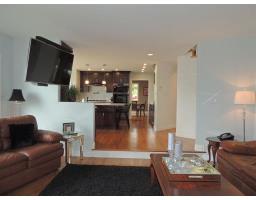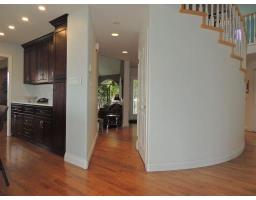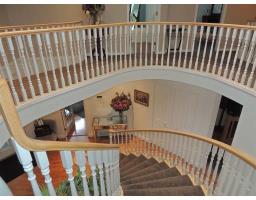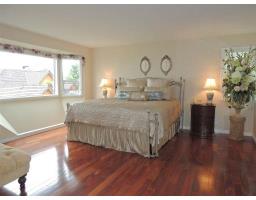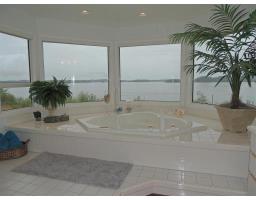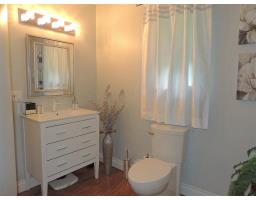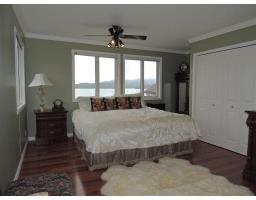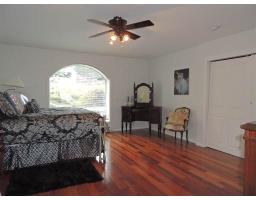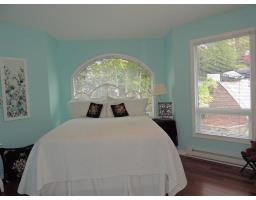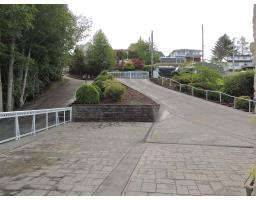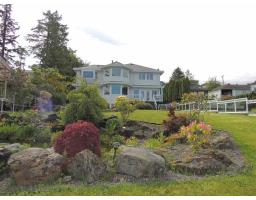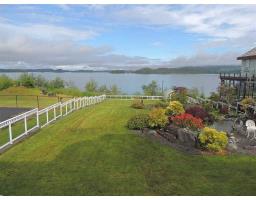1824 Graham Avenue Prince Rupert, British Columbia V8J 1C8
$1,350,000
This exquisite, luxury home is situated on a gorgeous, waterfront lot with a private setting. This property has a panoramic view with a private yard, fenced in with two ponds. This home has recently been updated with a top-quality kitchen, including a quartz countertop and top-end appliances. New oak flooring on the main level and baseboards and media room redone. This five-bedroom home has four bathrooms, with the master ensuite facing the panoramic view of the harbour. This open plan is 6000 sq. ft. of living space. Located on Graham Ave, it welcome families, or anyone who enjoys this luxury home with private setting, gorgeously maintained home. (id:22614)
Property Details
| MLS® Number | R2379817 |
| Property Type | Single Family |
| View Type | Ocean View |
| Water Front Type | Waterfront |
Building
| Bathroom Total | 4 |
| Bedrooms Total | 5 |
| Appliances | Washer/dryer Combo, Dishwasher, Range, Refrigerator |
| Basement Development | Finished |
| Basement Type | Unknown (finished) |
| Constructed Date | 1996 |
| Construction Style Attachment | Detached |
| Fire Protection | Security System |
| Fireplace Present | Yes |
| Fireplace Total | 2 |
| Fixture | Drapes/window Coverings |
| Foundation Type | Concrete Slab |
| Roof Material | Tile |
| Roof Style | Conventional |
| Stories Total | 3 |
| Size Interior | 6093 Sqft |
| Type | House |
| Utility Water | Municipal Water |
Land
| Acreage | No |
| Size Irregular | 16625 |
| Size Total | 16625 Sqft |
| Size Total Text | 16625 Sqft |
Rooms
| Level | Type | Length | Width | Dimensions |
|---|---|---|---|---|
| Above | Master Bedroom | 17 ft ,3 in | 17 ft | 17 ft ,3 in x 17 ft |
| Above | Bedroom 2 | 10 ft | 13 ft | 10 ft x 13 ft |
| Above | Bedroom 3 | 17 ft | 14 ft ,9 in | 17 ft x 14 ft ,9 in |
| Above | Bedroom 4 | 19 ft ,4 in | 11 ft ,8 in | 19 ft ,4 in x 11 ft ,8 in |
| Basement | Storage | 6 ft | 13 ft | 6 ft x 13 ft |
| Lower Level | Recreational, Games Room | 31 ft ,8 in | 15 ft ,4 in | 31 ft ,8 in x 15 ft ,4 in |
| Lower Level | Bedroom 5 | 10 ft ,4 in | 13 ft | 10 ft ,4 in x 13 ft |
| Lower Level | Kitchen | 14 ft | 15 ft ,9 in | 14 ft x 15 ft ,9 in |
| Main Level | Living Room | 15 ft ,7 in | 15 ft ,1 in | 15 ft ,7 in x 15 ft ,1 in |
| Main Level | Kitchen | 13 ft ,5 in | 17 ft ,2 in | 13 ft ,5 in x 17 ft ,2 in |
| Main Level | Dining Nook | 9 ft ,7 in | 12 ft ,2 in | 9 ft ,7 in x 12 ft ,2 in |
| Main Level | Dining Room | 13 ft ,4 in | 11 ft ,9 in | 13 ft ,4 in x 11 ft ,9 in |
| Main Level | Family Room | 15 ft ,7 in | 16 ft ,8 in | 15 ft ,7 in x 16 ft ,8 in |
https://www.realtor.ca/PropertyDetails.aspx?PropertyId=20800173
Interested?
Contact us for more information
Brenda Stace-Smith
