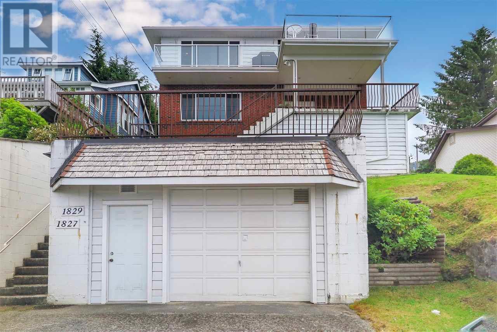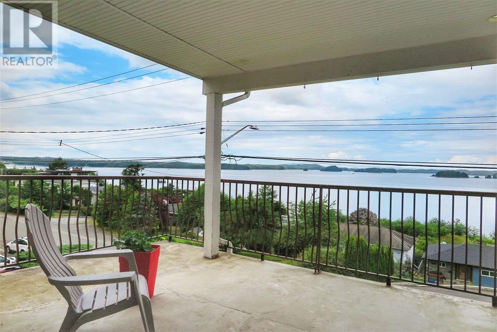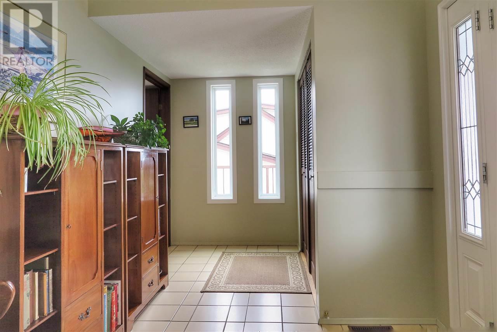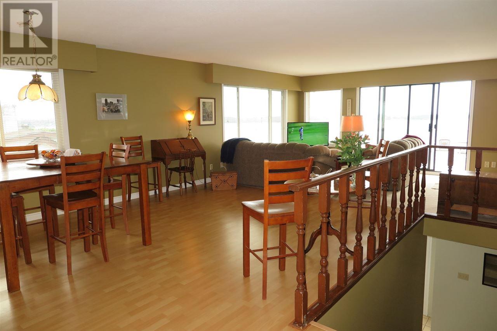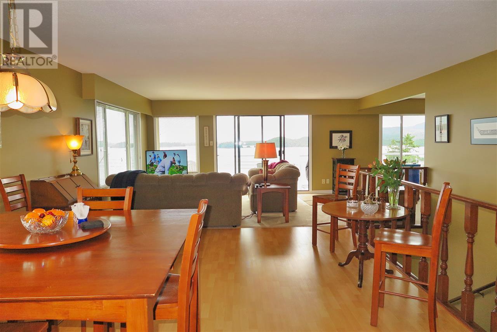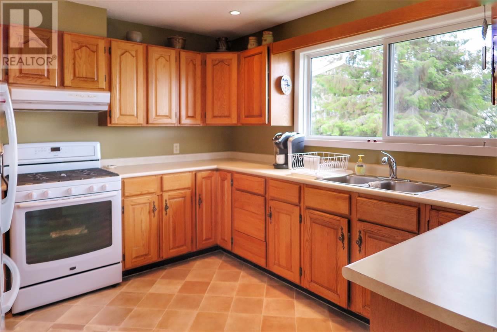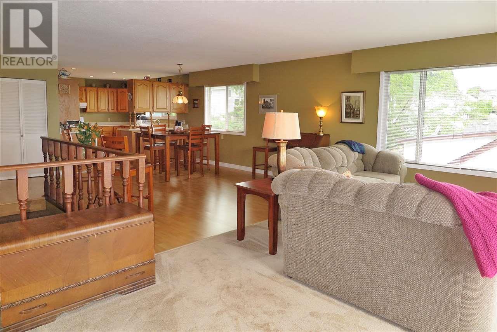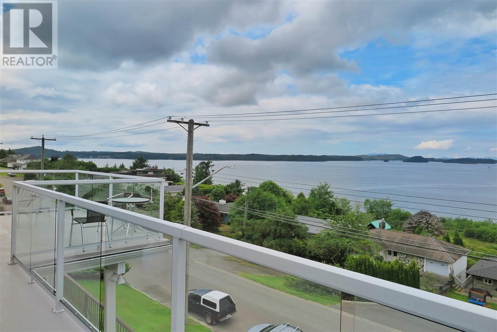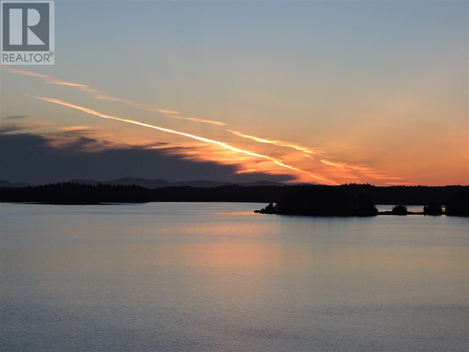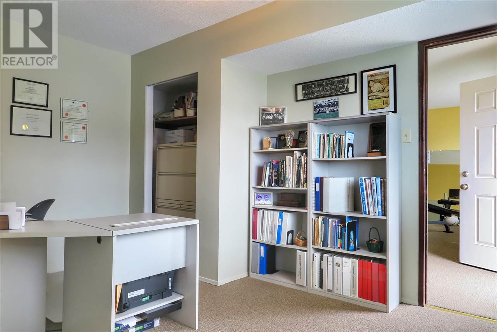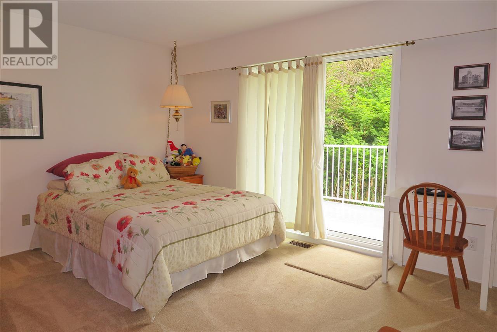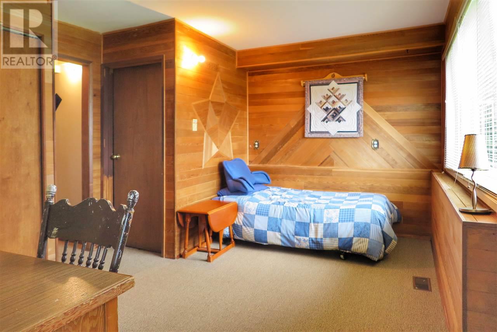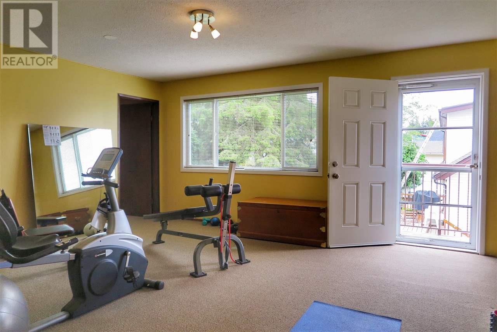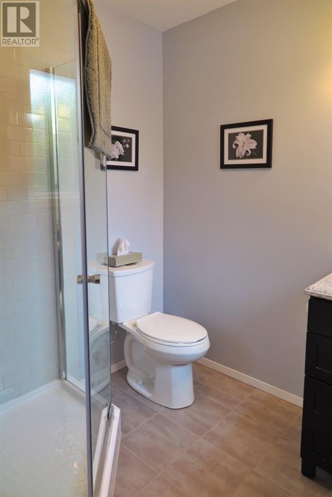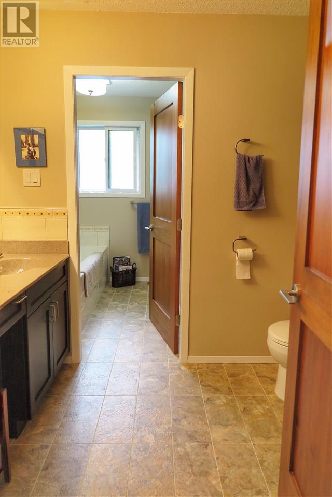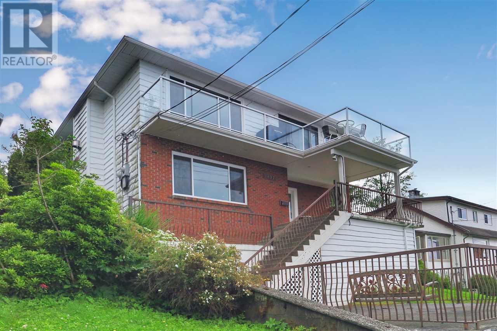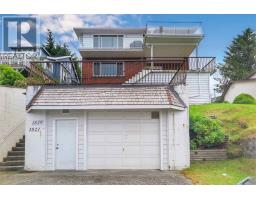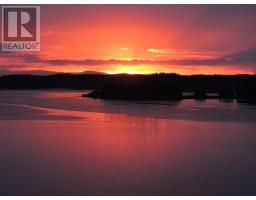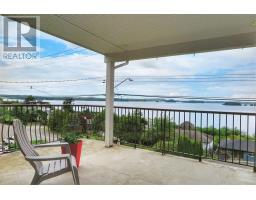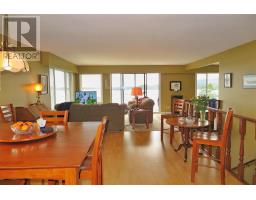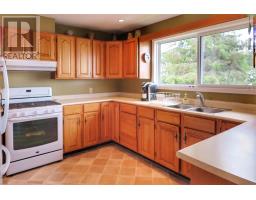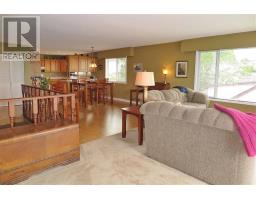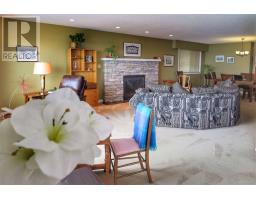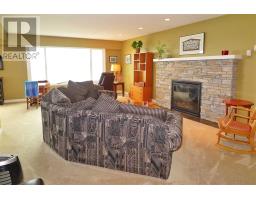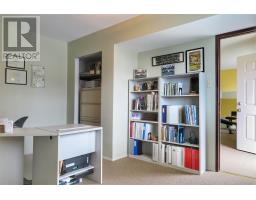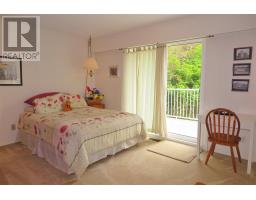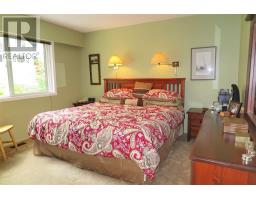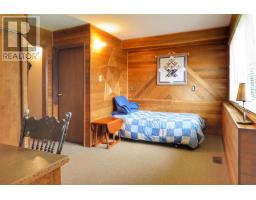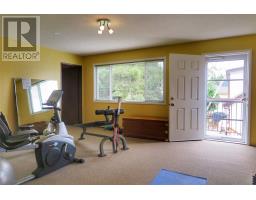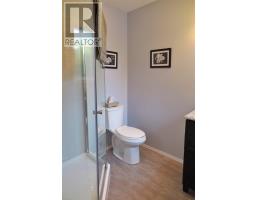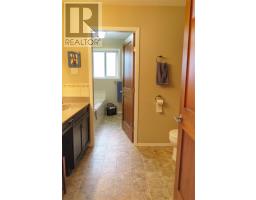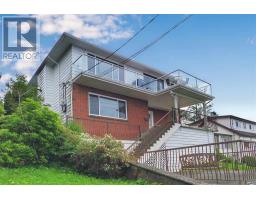1827 Graham Avenue Prince Rupert, British Columbia V8J 1C7
$549,000
* PREC - Personal Real Estate Corporation. The views of the ocean and surrounding neighbourhood are stunning from both levels of this spacious, well maintained home. Step inside the foyer and a wide staircase brings you up to the open concept living area that is flooded with natural light. In the living room you'll enjoy a beautifully updated stone fireplace. Multiple decks on the front of the home take full advantage of the amazing location and views. The lower level offers ample room for the whole family with a rec room, home office, a sauna and storage. There is even a 1 bedroom suite to help with the mortgage. At the street level you'll find a large concrete garage, perfect for a workshop or vehicle storage. This outstanding home has much to offer plus it's in a fabulous neighbourhood, too. (id:22614)
Property Details
| MLS® Number | R2389495 |
| Property Type | Single Family |
| View Type | Ocean View |
Building
| Bathroom Total | 4 |
| Bedrooms Total | 4 |
| Appliances | Washer, Dryer, Refrigerator, Stove, Dishwasher |
| Basement Development | Finished |
| Basement Type | Full (finished) |
| Constructed Date | 1980 |
| Construction Style Attachment | Detached |
| Fireplace Present | Yes |
| Fireplace Total | 2 |
| Fixture | Drapes/window Coverings |
| Foundation Type | Concrete Perimeter |
| Roof Material | Asphalt Shingle |
| Roof Style | Conventional |
| Stories Total | 2 |
| Size Interior | 3443 Sqft |
| Type | House |
| Utility Water | Municipal Water |
Land
| Acreage | No |
| Size Irregular | 4300 |
| Size Total | 4300 Sqft |
| Size Total Text | 4300 Sqft |
Rooms
| Level | Type | Length | Width | Dimensions |
|---|---|---|---|---|
| Lower Level | Foyer | 8 ft | 17 ft ,6 in | 8 ft x 17 ft ,6 in |
| Lower Level | Den | 9 ft ,2 in | 13 ft ,1 in | 9 ft ,2 in x 13 ft ,1 in |
| Lower Level | Bedroom 3 | 9 ft ,5 in | 14 ft ,8 in | 9 ft ,5 in x 14 ft ,8 in |
| Lower Level | Recreational, Games Room | 14 ft | 16 ft ,4 in | 14 ft x 16 ft ,4 in |
| Lower Level | Storage | 5 ft ,6 in | 8 ft ,1 in | 5 ft ,6 in x 8 ft ,1 in |
| Lower Level | Sauna | 6 ft ,1 in | 8 ft ,1 in | 6 ft ,1 in x 8 ft ,1 in |
| Lower Level | Kitchen | 12 ft ,5 in | 10 ft ,1 in | 12 ft ,5 in x 10 ft ,1 in |
| Lower Level | Living Room | 12 ft ,5 in | 17 ft ,5 in | 12 ft ,5 in x 17 ft ,5 in |
| Lower Level | Bedroom 4 | 9 ft ,6 in | 11 ft ,6 in | 9 ft ,6 in x 11 ft ,6 in |
| Main Level | Kitchen | 10 ft ,1 in | 12 ft | 10 ft ,1 in x 12 ft |
| Main Level | Living Room | 14 ft ,5 in | 22 ft ,2 in | 14 ft ,5 in x 22 ft ,2 in |
| Main Level | Dining Room | 9 ft ,1 in | 13 ft ,6 in | 9 ft ,1 in x 13 ft ,6 in |
| Main Level | Eating Area | 13 ft ,4 in | 12 ft ,4 in | 13 ft ,4 in x 12 ft ,4 in |
| Main Level | Family Room | 16 ft ,4 in | 17 ft ,6 in | 16 ft ,4 in x 17 ft ,6 in |
| Main Level | Master Bedroom | 12 ft ,6 in | 14 ft | 12 ft ,6 in x 14 ft |
| Main Level | Bedroom 2 | 12 ft ,6 in | 14 ft ,9 in | 12 ft ,6 in x 14 ft ,9 in |
https://www.realtor.ca/PropertyDetails.aspx?PropertyId=20929056
Interested?
Contact us for more information
Mike Morse
Personal Real Estate Corporation
www.teammorse.ca
https://www.facebook.com/TeamMorse/
https://ca.linkedin.com/in/mike-morse-personal-real-estate-corp-458a32a
Nikki Morse
www.teammorse.ca
https://www.facebook.com/TeamMorse/
www.linkedin.com/in/nikki-morse
