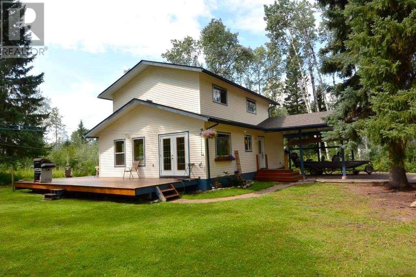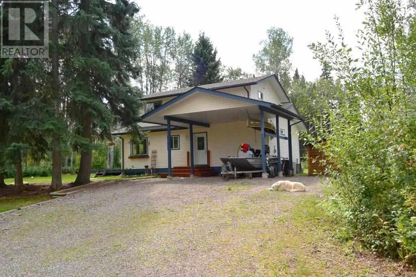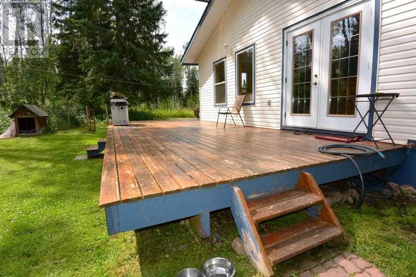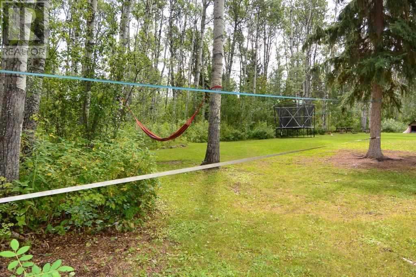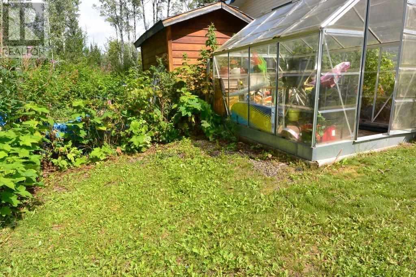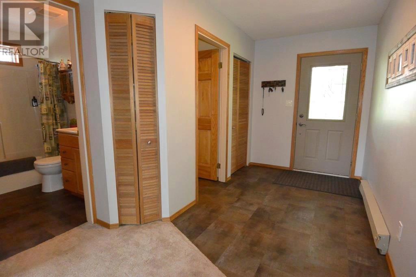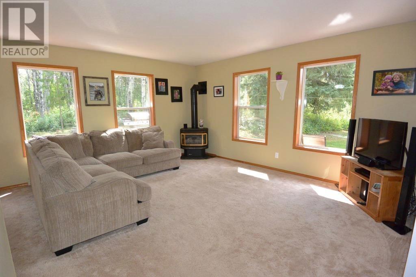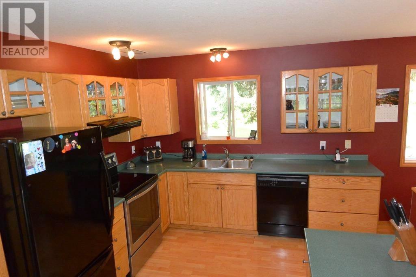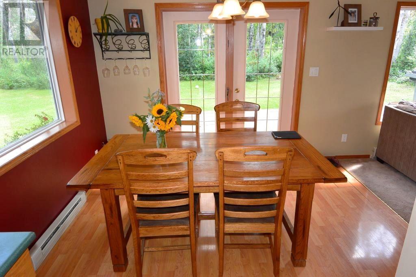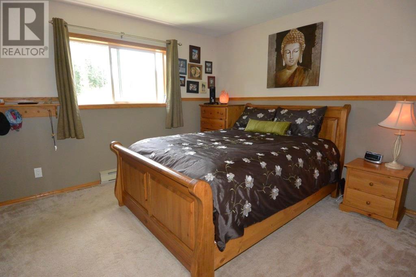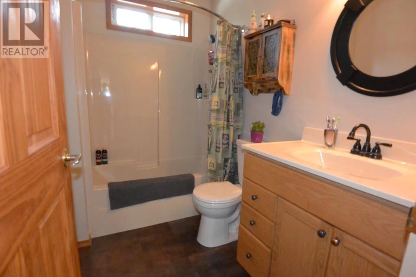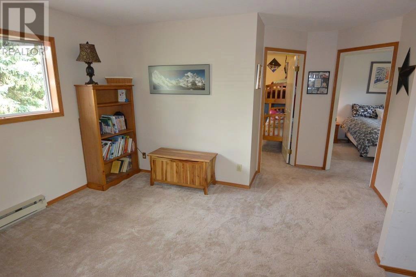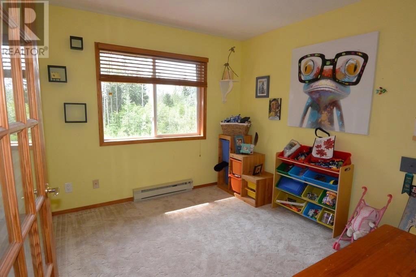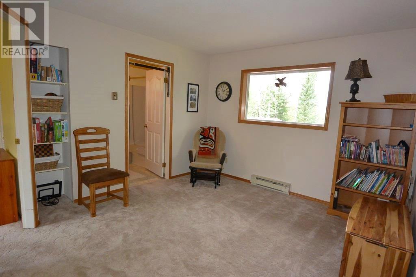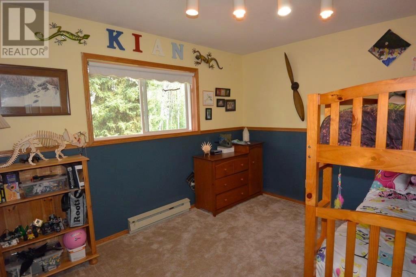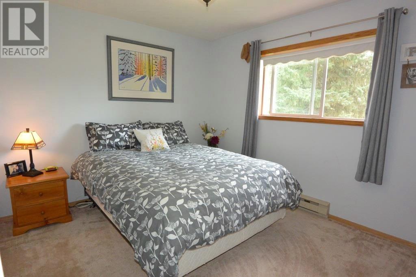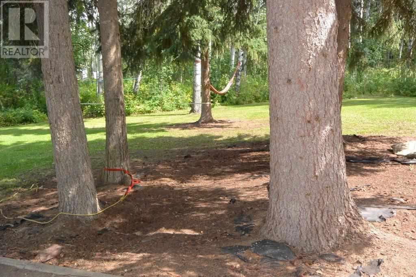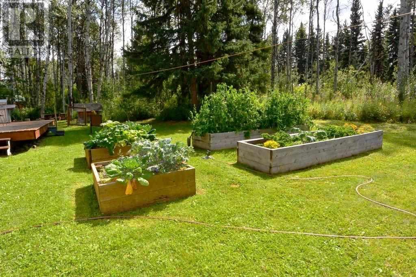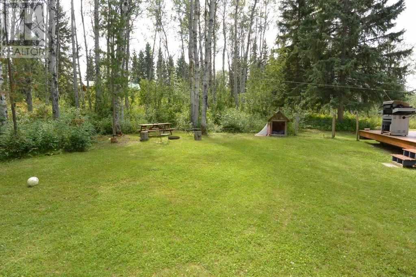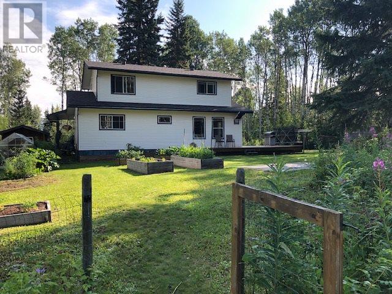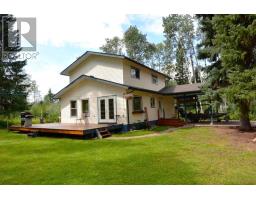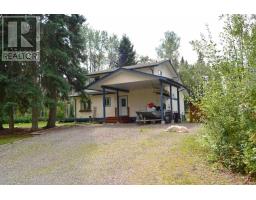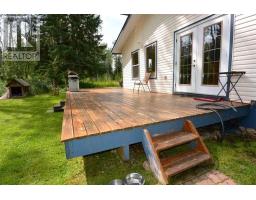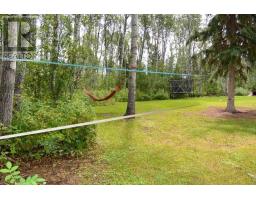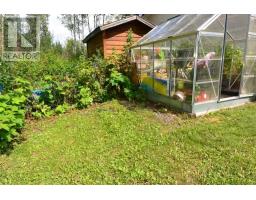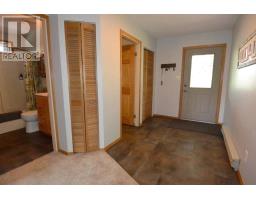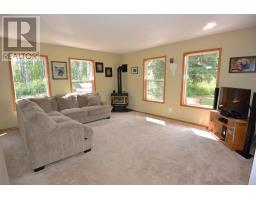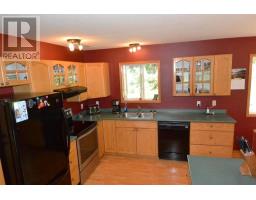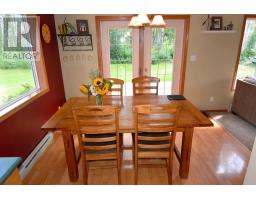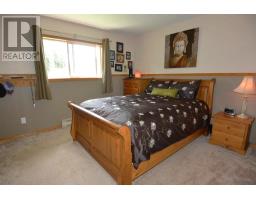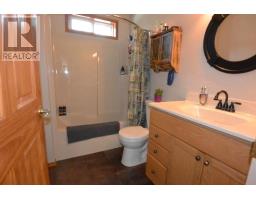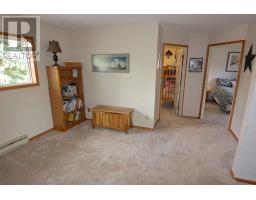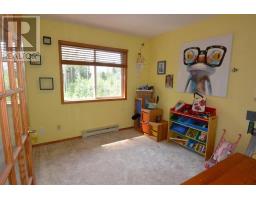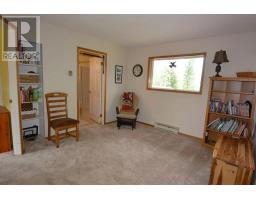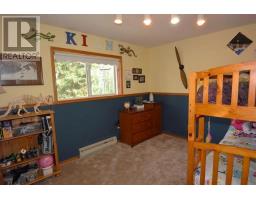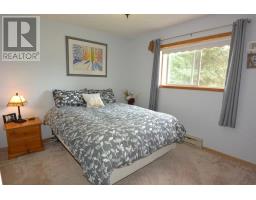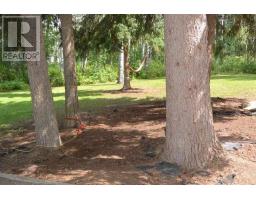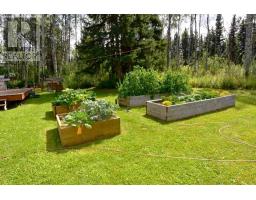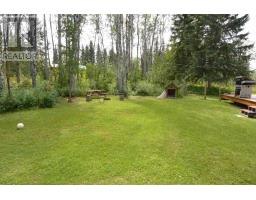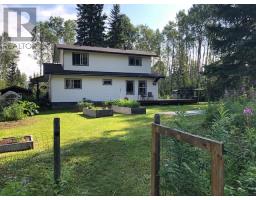1898 Spruce Drive Telkwa, British Columbia V0J 2X0
$359,000
Well-maintained family home on small acreage in Telkwa. This 4-bedroom 2-bath home with carport is nicely updated with 5-yr-old roof, 2-yr-old HWT and 4-yr-old appliances. Offers an easy-flow, open-living-area floor plan with master bedroom and laundry on the main floor and 3 bedrooms & family room above. Very private 2.17 acres on town water and sewer with landscaped yard and a treed perimeter. Treated 526 sf wrapped deck overlooks the large front and back yard area with fire pit, cedar storage shed, greenhouse, raised garden beds and groomed walking trails out the back of property. Lends itself to outdoor enjoyment. Country residential living at its best. Bring the family and have a LOOK!! (id:22614)
Property Details
| MLS® Number | R2396943 |
| Property Type | Single Family |
| Storage Type | Storage |
Building
| Bathroom Total | 2 |
| Bedrooms Total | 4 |
| Appliances | Washer, Dryer, Refrigerator, Stove, Dishwasher |
| Basement Type | Crawl Space |
| Constructed Date | 1995 |
| Construction Style Attachment | Detached |
| Fireplace Present | Yes |
| Fireplace Total | 1 |
| Foundation Type | Unknown |
| Roof Material | Asphalt Shingle |
| Roof Style | Conventional |
| Stories Total | 2 |
| Size Interior | 1704 Sqft |
| Type | House |
| Utility Water | Municipal Water |
Land
| Acreage | Yes |
| Size Irregular | 2.17 |
| Size Total | 2.17 Ac |
| Size Total Text | 2.17 Ac |
Rooms
| Level | Type | Length | Width | Dimensions |
|---|---|---|---|---|
| Above | Bedroom 2 | 10 ft ,4 in | 10 ft ,6 in | 10 ft ,4 in x 10 ft ,6 in |
| Above | Bedroom 3 | 9 ft ,8 in | 9 ft ,6 in | 9 ft ,8 in x 9 ft ,6 in |
| Above | Bedroom 4 | 11 ft ,6 in | 10 ft ,4 in | 11 ft ,6 in x 10 ft ,4 in |
| Above | Family Room | 12 ft ,6 in | 11 ft ,3 in | 12 ft ,6 in x 11 ft ,3 in |
| Main Level | Living Room | 13 ft ,6 in | 15 ft ,7 in | 13 ft ,6 in x 15 ft ,7 in |
| Main Level | Kitchen | 10 ft ,7 in | 11 ft ,9 in | 10 ft ,7 in x 11 ft ,9 in |
| Main Level | Dining Room | 9 ft ,6 in | 11 ft ,9 in | 9 ft ,6 in x 11 ft ,9 in |
| Main Level | Master Bedroom | 11 ft | 11 ft ,6 in | 11 ft x 11 ft ,6 in |
| Main Level | Foyer | 10 ft | 6 ft ,4 in | 10 ft x 6 ft ,4 in |
| Main Level | Laundry Room | 10 ft ,6 in | 7 ft | 10 ft ,6 in x 7 ft |
https://www.realtor.ca/PropertyDetails.aspx?PropertyId=21029564
Interested?
Contact us for more information
