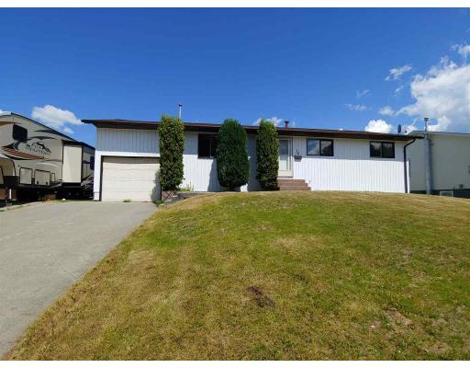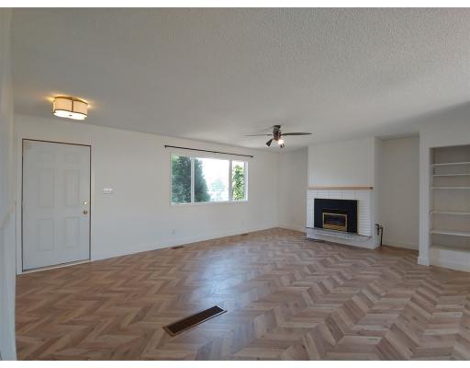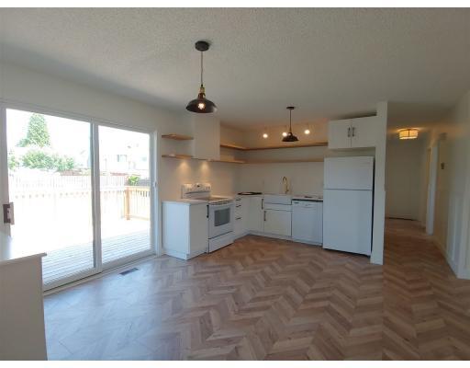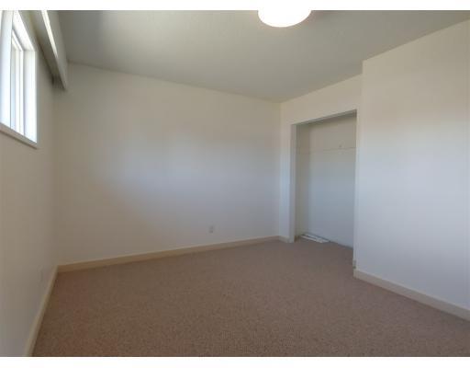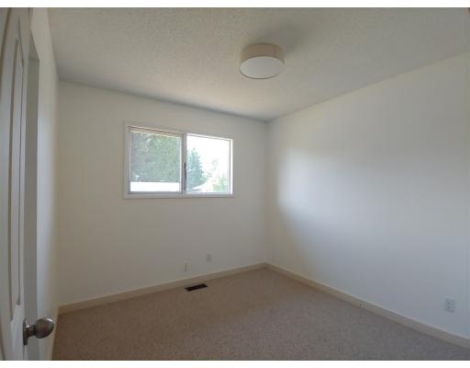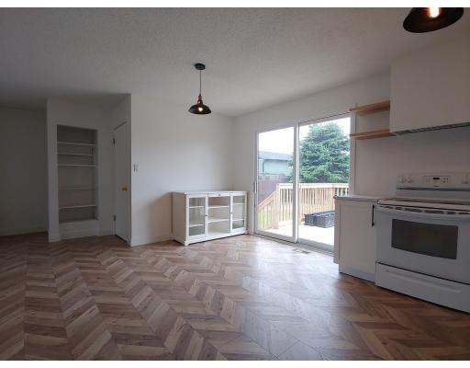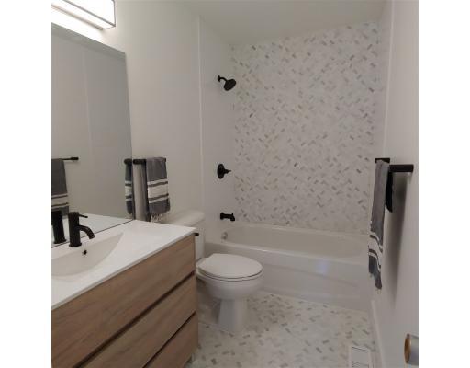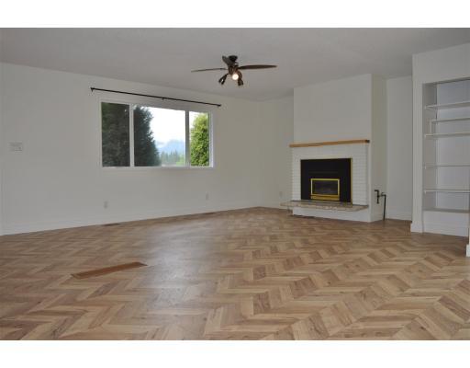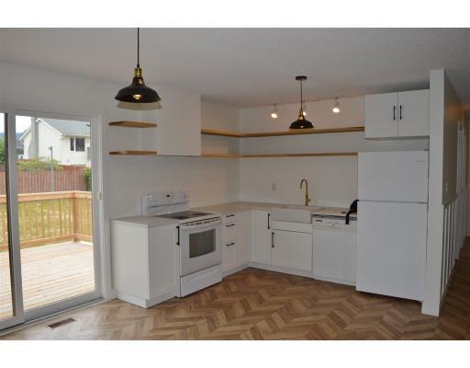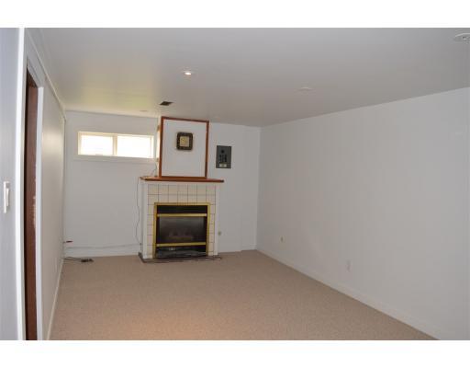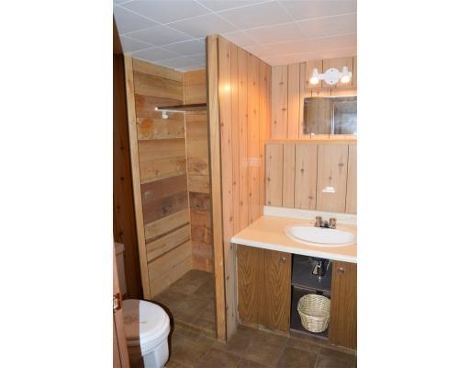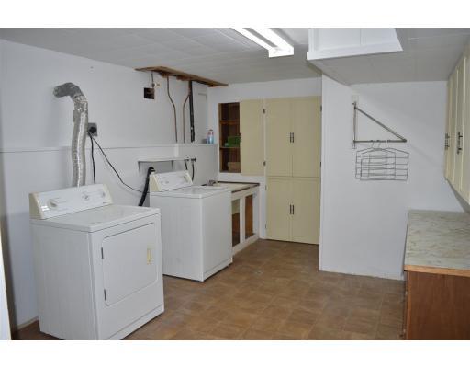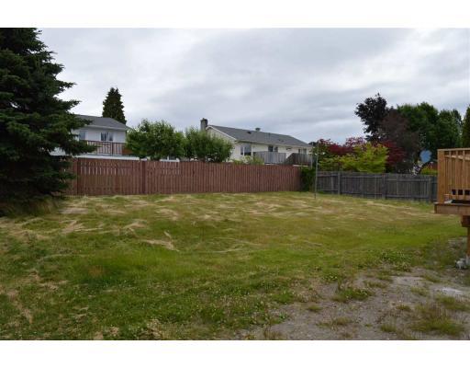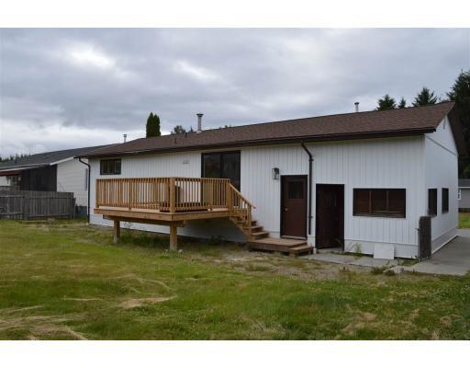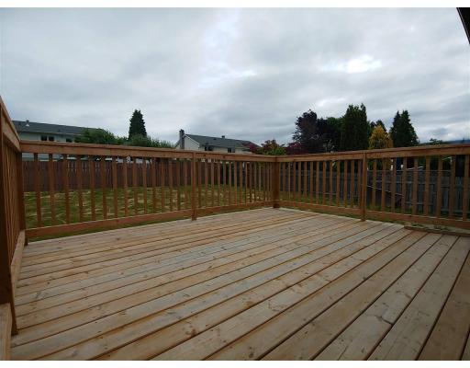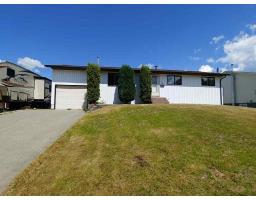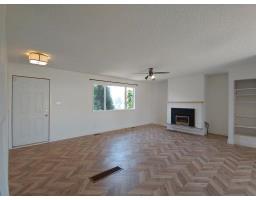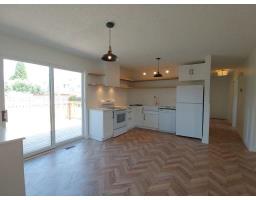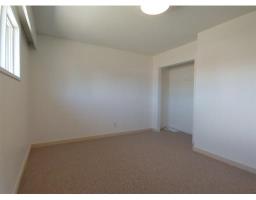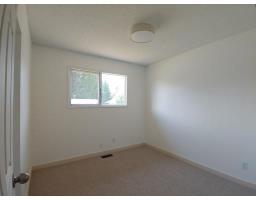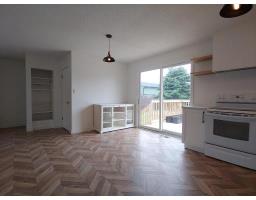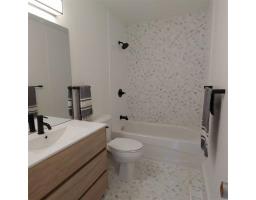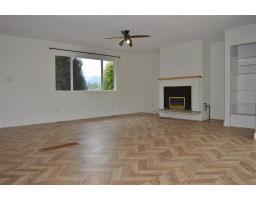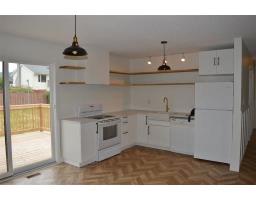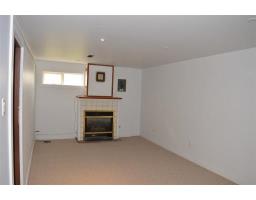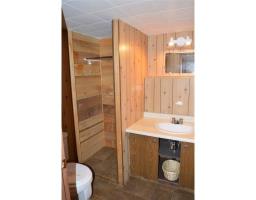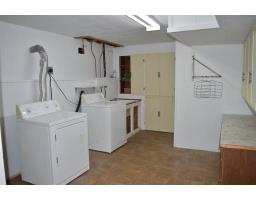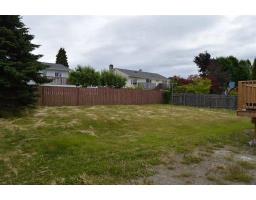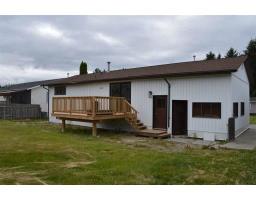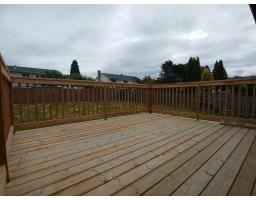19 Farrow Street Kitimat, British Columbia V8C 1E1
$439,900
With this property you get the best of both worlds: move-in ready with options for future investment. The main floor has been completely remodeled to a very high standard, including Caesarstone countertops and marble tile in the bathroom. The open floor plan leads directly onto the deck with access down to the lawn that is perfect for families. Other recent updates include exterior siding and painting. The basement is finished, but the possibilities for further development are promising - the separate entry means it can easily be converted to a separate unit to host family members or a mortgage helper. A kid-zone or entertaining retreat are also possibilities. The quiet well maintained street with park and playground across the road makes the location another great selling point. (id:22614)
Property Details
| MLS® Number | R2384612 |
| Property Type | Single Family |
Building
| Bathroom Total | 2 |
| Bedrooms Total | 3 |
| Appliances | Washer, Dryer, Refrigerator, Stove, Dishwasher |
| Basement Development | Finished |
| Basement Type | Full (finished) |
| Constructed Date | 1970 |
| Construction Style Attachment | Detached |
| Fireplace Present | Yes |
| Fireplace Total | 2 |
| Foundation Type | Concrete Perimeter |
| Roof Material | Asphalt Shingle |
| Roof Style | Conventional |
| Stories Total | 2 |
| Size Interior | 2006 Sqft |
| Type | House |
| Utility Water | Municipal Water |
Land
| Acreage | No |
| Size Irregular | 7700 |
| Size Total | 7700 Sqft |
| Size Total Text | 7700 Sqft |
Rooms
| Level | Type | Length | Width | Dimensions |
|---|---|---|---|---|
| Basement | Laundry Room | 16 ft | 10 ft ,1 in | 16 ft x 10 ft ,1 in |
| Basement | Workshop | 11 ft ,3 in | 11 ft ,2 in | 11 ft ,3 in x 11 ft ,2 in |
| Basement | Family Room | 25 ft ,8 in | 10 ft ,1 in | 25 ft ,8 in x 10 ft ,1 in |
| Basement | Other | 16 ft ,3 in | 10 ft ,1 in | 16 ft ,3 in x 10 ft ,1 in |
| Main Level | Living Room | 22 ft | 13 ft | 22 ft x 13 ft |
| Main Level | Kitchen | 17 ft | 10 ft | 17 ft x 10 ft |
| Main Level | Master Bedroom | 13 ft ,2 in | 9 ft ,1 in | 13 ft ,2 in x 9 ft ,1 in |
| Main Level | Bedroom 2 | 9 ft ,7 in | 9 ft ,3 in | 9 ft ,7 in x 9 ft ,3 in |
| Main Level | Bedroom 3 | 9 ft ,1 in | 9 ft ,7 in | 9 ft ,1 in x 9 ft ,7 in |
https://www.realtor.ca/PropertyDetails.aspx?PropertyId=20865583
Interested?
Contact us for more information
