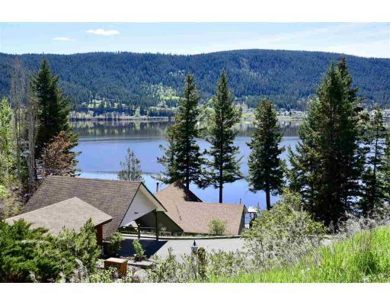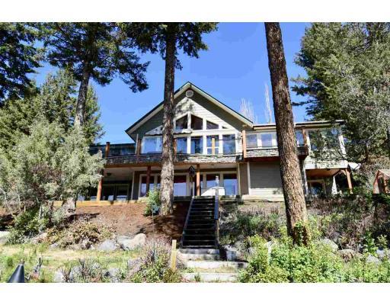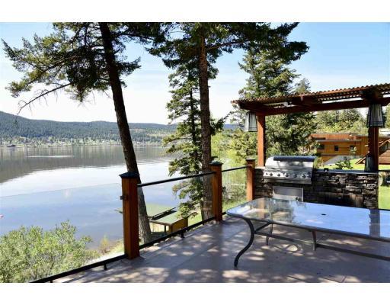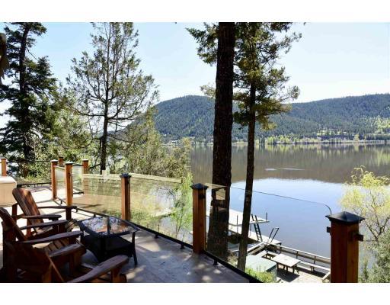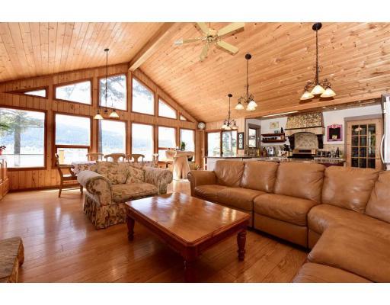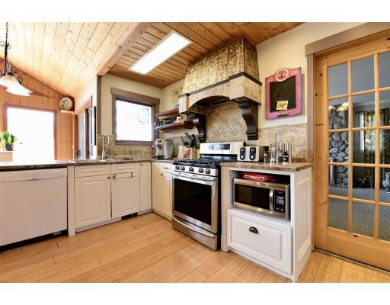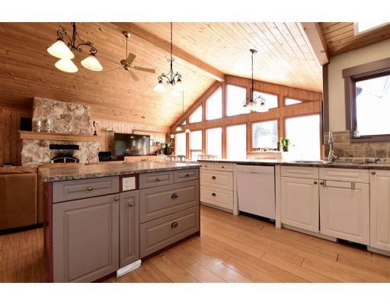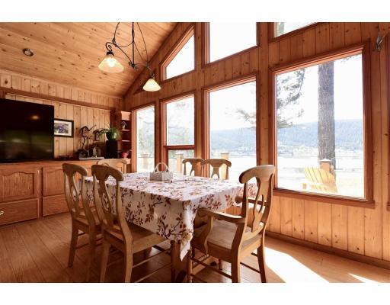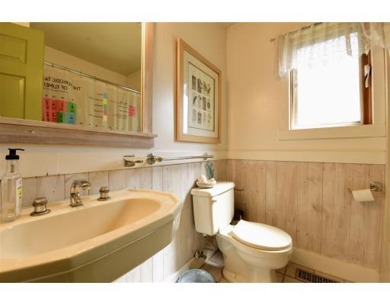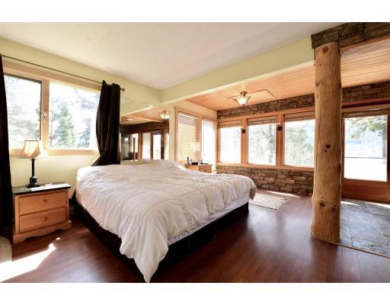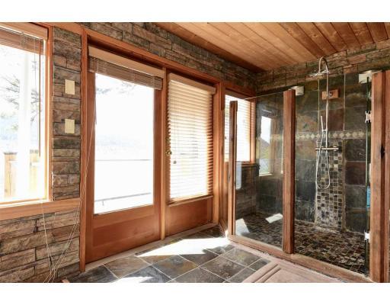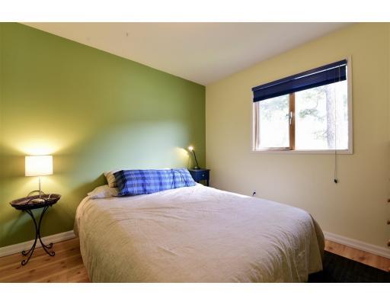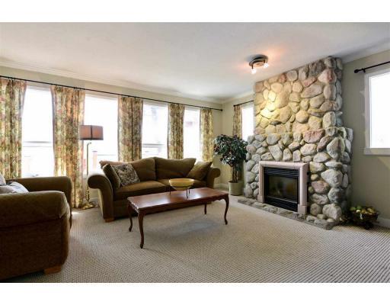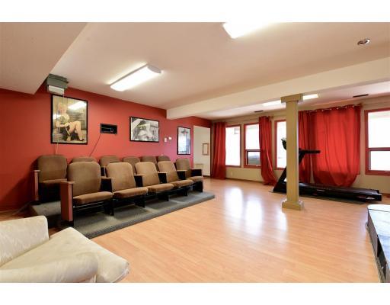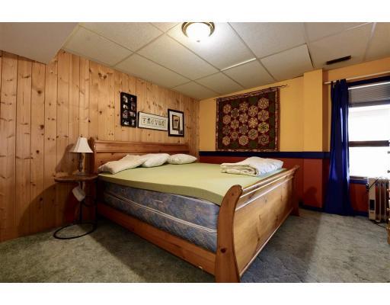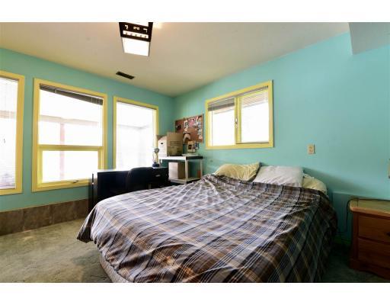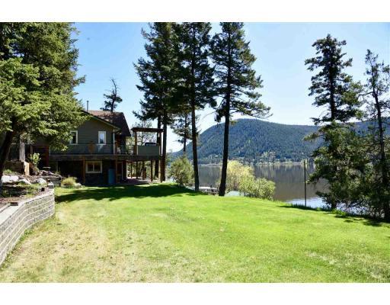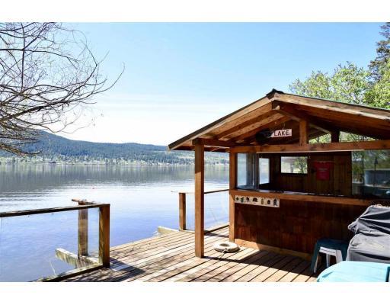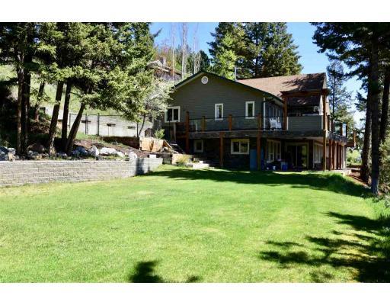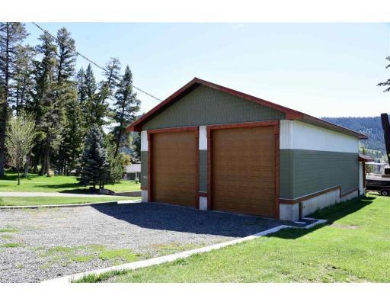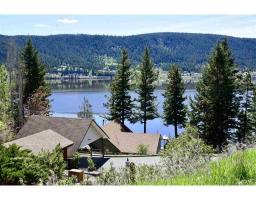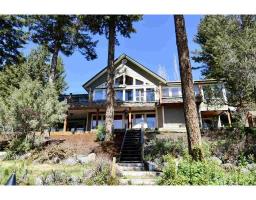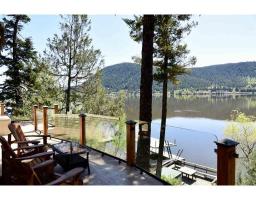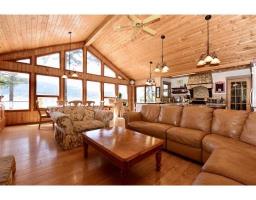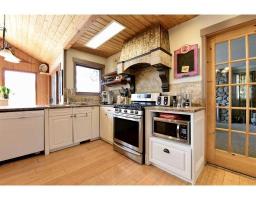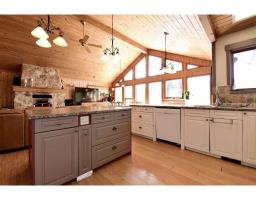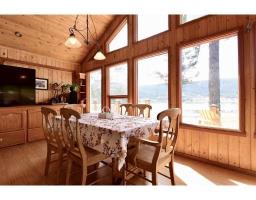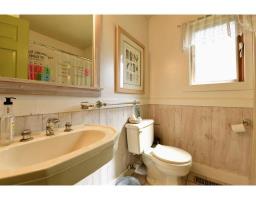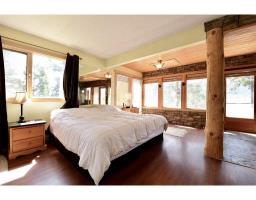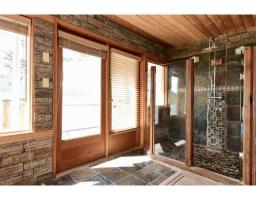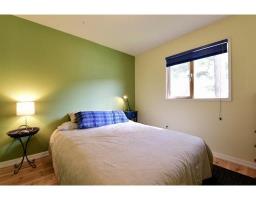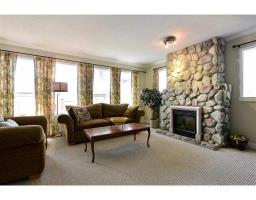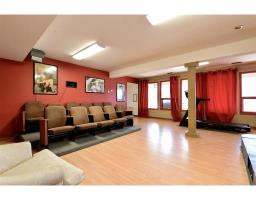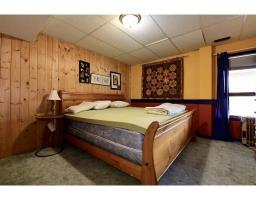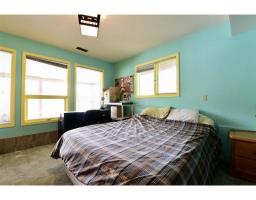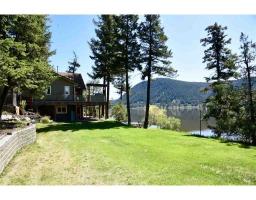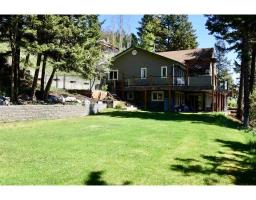1903 Kozuki Road Williams Lake, British Columbia V2G 5G5
$825,000
PARADISE BY THE LAKESHORE LIGHTS! This wonderful home offers 6 spacious bedrooms, 3 full baths & floor plan flexibility that fits any family no matter the size. Youâll love the open concept kitchen with family & dining rooms all anchored by the wood burning fireplace & STUNNING LAKE VIEWS. Wonderful wood accents, vaulted ceilings, home theatre set up, spacious entertaining deck & easy lakeshore access are a few of the custom details sure to please. TOTALLY CUSTOM one of a kind SHOP boasting 1500sq ft floor space plus 300 sq ft mezzanine, 6 inch slab floor with radiant hydronic heat. Natural gas boiler, wood stove and electric back up . 14 ft ceilings plus fits a 38 ft motor home. Covered outdoor work area with spectacular lake view including a 200 amp panel, climbing wall & itâs fully insulated. ADJOINING LOT is available to purchase which offers additional privacy, future development & a generous green space ideal for kids & pets. (id:22614)
Property Details
| MLS® Number | R2368424 |
| Property Type | Single Family |
| Storage Type | Storage |
| Structure | Workshop |
| View Type | View |
| Water Front Type | Waterfront |
Building
| Bathroom Total | 3 |
| Bedrooms Total | 6 |
| Appliances | Washer/dryer Combo, Dishwasher, Refrigerator, Stove |
| Basement Development | Finished |
| Basement Type | Full (finished) |
| Constructed Date | 1991 |
| Construction Style Attachment | Detached |
| Fireplace Present | Yes |
| Fireplace Total | 2 |
| Foundation Type | Concrete Perimeter |
| Roof Material | Asphalt Shingle |
| Roof Style | Conventional |
| Stories Total | 2 |
| Size Interior | 4800 Sqft |
| Type | House |
| Utility Water | Municipal Water |
Land
| Acreage | No |
| Size Irregular | 0.7 |
| Size Total | 0.7 Ac |
| Size Total Text | 0.7 Ac |
Rooms
| Level | Type | Length | Width | Dimensions |
|---|---|---|---|---|
| Basement | Recreational, Games Room | 21 ft | 18 ft | 21 ft x 18 ft |
| Basement | Laundry Room | 14 ft | 11 ft ,8 in | 14 ft x 11 ft ,8 in |
| Basement | Utility Room | 14 ft ,9 in | 19 ft | 14 ft ,9 in x 19 ft |
| Basement | Bedroom 4 | 13 ft ,3 in | 14 ft ,6 in | 13 ft ,3 in x 14 ft ,6 in |
| Basement | Bedroom 5 | 14 ft ,6 in | 11 ft | 14 ft ,6 in x 11 ft |
| Basement | Bedroom 6 | 14 ft ,9 in | 12 ft ,3 in | 14 ft ,9 in x 12 ft ,3 in |
| Basement | Storage | 9 ft | 12 ft | 9 ft x 12 ft |
| Main Level | Kitchen | 11 ft ,6 in | 14 ft ,6 in | 11 ft ,6 in x 14 ft ,6 in |
| Main Level | Family Room | 14 ft ,6 in | 17 ft ,6 in | 14 ft ,6 in x 17 ft ,6 in |
| Main Level | Eating Area | 7 ft ,6 in | 13 ft ,6 in | 7 ft ,6 in x 13 ft ,6 in |
| Main Level | Living Room | 16 ft ,6 in | 15 ft ,2 in | 16 ft ,6 in x 15 ft ,2 in |
| Main Level | Dining Room | 14 ft | 15 ft ,2 in | 14 ft x 15 ft ,2 in |
| Main Level | Foyer | 13 ft | 5 ft ,1 in | 13 ft x 5 ft ,1 in |
| Main Level | Mud Room | 9 ft ,1 in | 7 ft ,1 in | 9 ft ,1 in x 7 ft ,1 in |
| Main Level | Bedroom 2 | 9 ft ,1 in | 10 ft ,3 in | 9 ft ,1 in x 10 ft ,3 in |
| Main Level | Bedroom 3 | 8 ft ,9 in | 9 ft ,4 in | 8 ft ,9 in x 9 ft ,4 in |
| Main Level | Master Bedroom | 18 ft | 14 ft ,3 in | 18 ft x 14 ft ,3 in |
https://www.realtor.ca/PropertyDetails.aspx?PropertyId=20660318
Interested?
Contact us for more information
