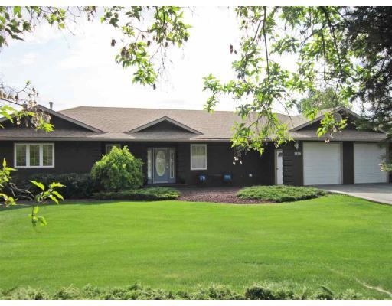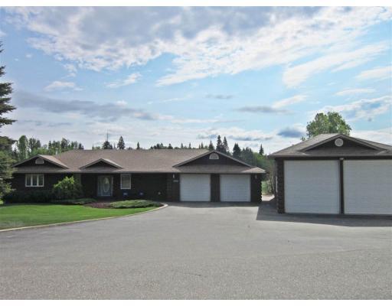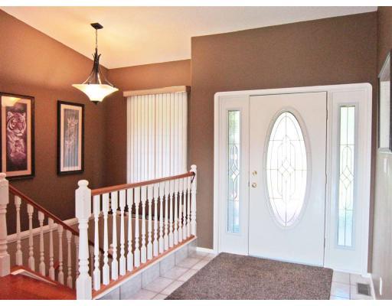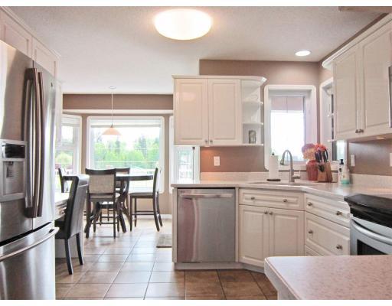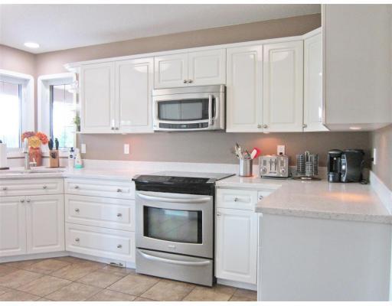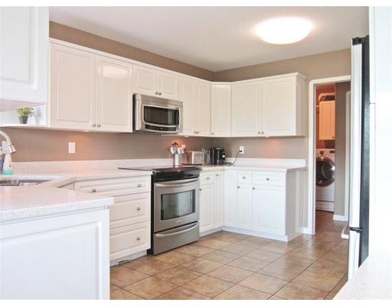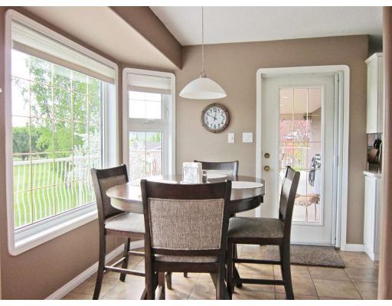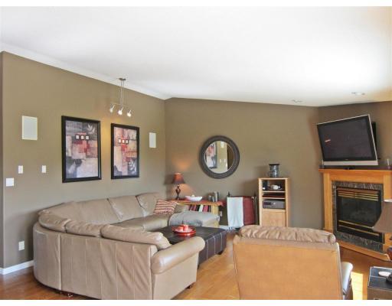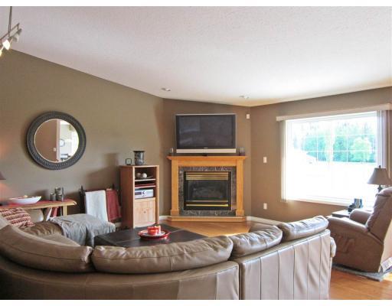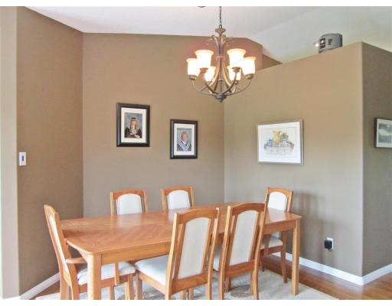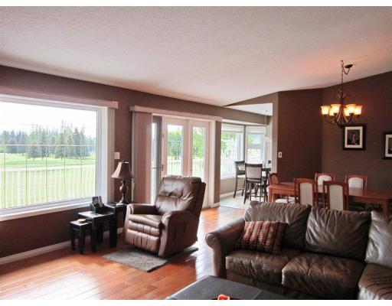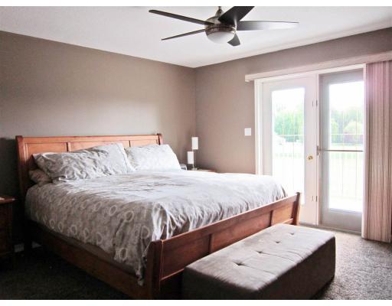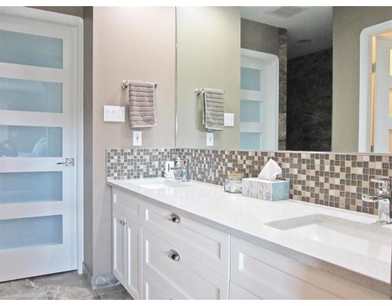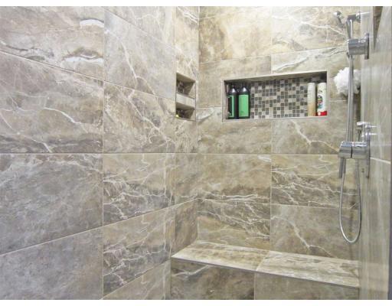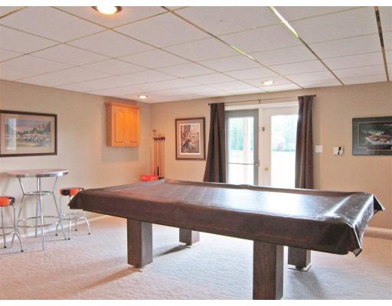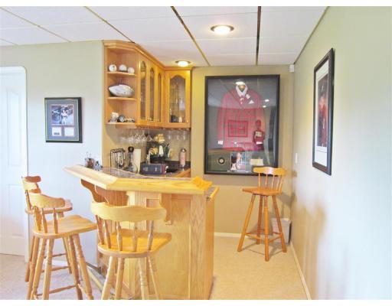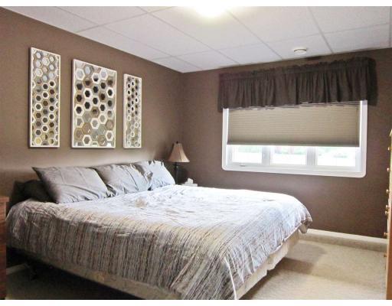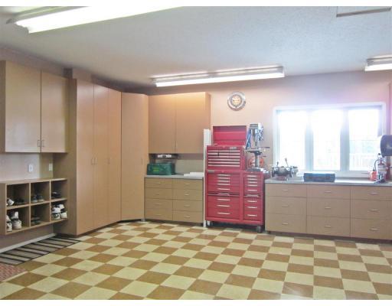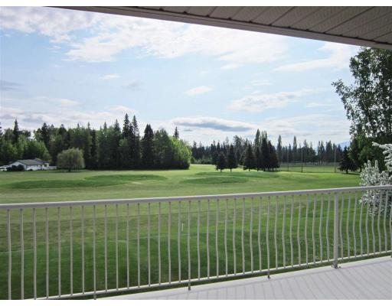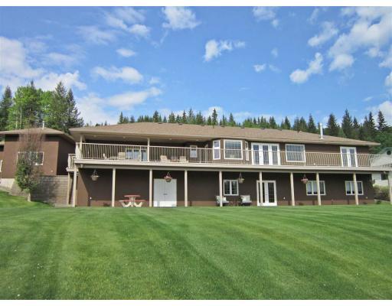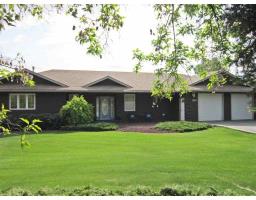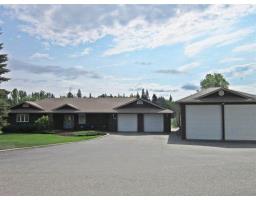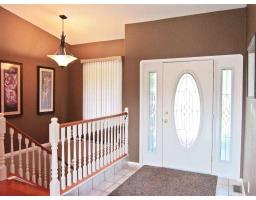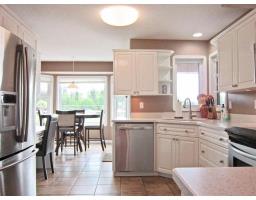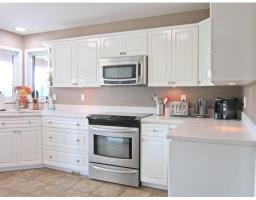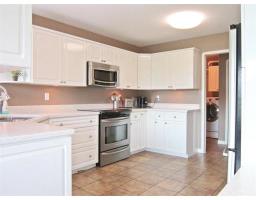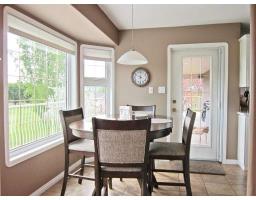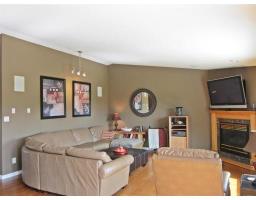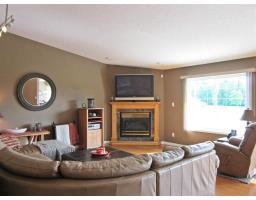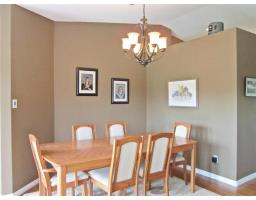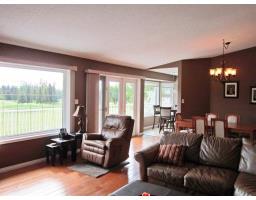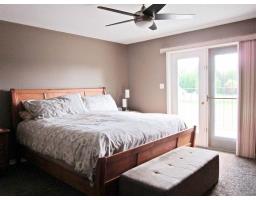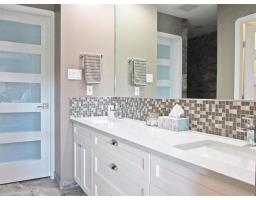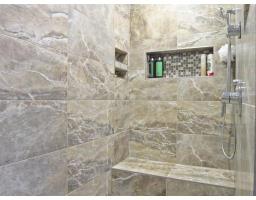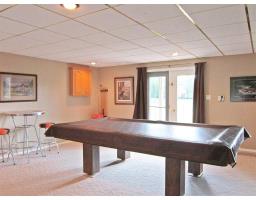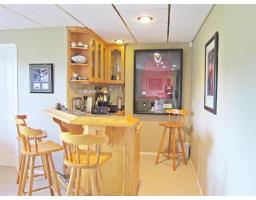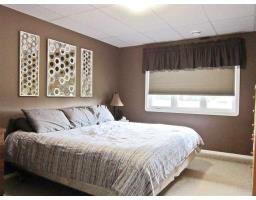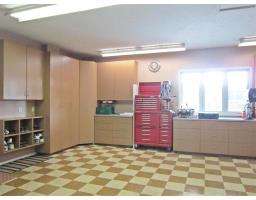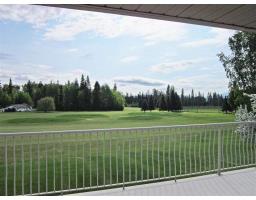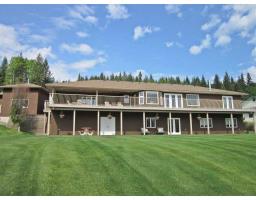1928 Fairway Road Bouchie Lake, British Columbia V2J 7A8
$659,900
Work hard and play hard! This immaculate executive home on the back 9 of the Quesnel Golf course is everything you've ever dreamed of in a "forever home". Sip your morning coffee on the 81' sprawling sundeck with panoramic mountain and golf course views. Beautiful layout with vaulted ceilings, updates galore, (bathrooms, kitchen, flooring, paint, roof), and double attached garage. Huge rec room in the walk-out daylight basement with wet bar and golf cart storage. Flawless paved driveway leads to the oversized 28' x 40' shop with two 14' doors. Compare this price to the cost of a new build and save hundreds of thousands. Are you ready to reward yourself? (id:22614)
Property Details
| MLS® Number | R2373223 |
| Property Type | Single Family |
| Storage Type | Storage |
| Structure | Workshop |
| View Type | View (panoramic) |
Building
| Bathroom Total | 4 |
| Bedrooms Total | 4 |
| Appliances | Washer, Dryer, Refrigerator, Stove, Dishwasher |
| Basement Development | Finished |
| Basement Type | Full (finished) |
| Constructed Date | 1995 |
| Construction Style Attachment | Detached |
| Fireplace Present | Yes |
| Fireplace Total | 1 |
| Foundation Type | Concrete Perimeter |
| Roof Material | Asphalt Shingle |
| Roof Style | Conventional |
| Stories Total | 2 |
| Size Interior | 3472 Sqft |
| Type | House |
Land
| Acreage | No |
| Size Irregular | 0.51 |
| Size Total | 0.51 Ac |
| Size Total Text | 0.51 Ac |
Rooms
| Level | Type | Length | Width | Dimensions |
|---|---|---|---|---|
| Basement | Recreational, Games Room | 17 ft ,2 in | 19 ft ,7 in | 17 ft ,2 in x 19 ft ,7 in |
| Basement | Bedroom 3 | 13 ft ,5 in | 10 ft ,1 in | 13 ft ,5 in x 10 ft ,1 in |
| Basement | Office | 10 ft ,1 in | 14 ft ,5 in | 10 ft ,1 in x 14 ft ,5 in |
| Basement | Office | 9 ft ,5 in | 31 ft ,1 in | 9 ft ,5 in x 31 ft ,1 in |
| Basement | Bedroom 4 | 13 ft ,5 in | 10 ft ,1 in | 13 ft ,5 in x 10 ft ,1 in |
| Main Level | Kitchen | 13 ft ,2 in | 11 ft ,7 in | 13 ft ,2 in x 11 ft ,7 in |
| Main Level | Living Room | 16 ft ,9 in | 18 ft ,1 in | 16 ft ,9 in x 18 ft ,1 in |
| Main Level | Dining Room | 7 ft ,5 in | 14 ft ,9 in | 7 ft ,5 in x 14 ft ,9 in |
| Main Level | Master Bedroom | 20 ft ,2 in | 13 ft ,1 in | 20 ft ,2 in x 13 ft ,1 in |
| Main Level | Bedroom 2 | 11 ft ,4 in | 13 ft | 11 ft ,4 in x 13 ft |
| Main Level | Laundry Room | 8 ft ,1 in | 5 ft ,2 in | 8 ft ,1 in x 5 ft ,2 in |
https://www.realtor.ca/PropertyDetails.aspx?PropertyId=20720021
Interested?
Contact us for more information
Jasper Croy
