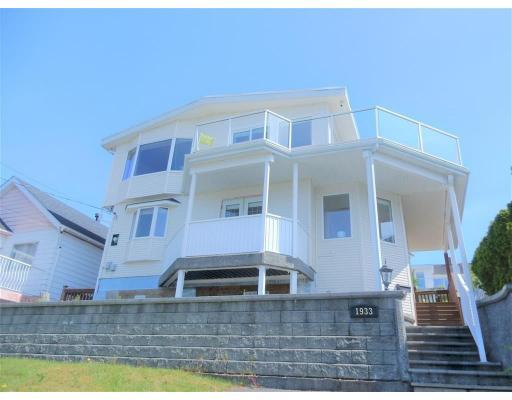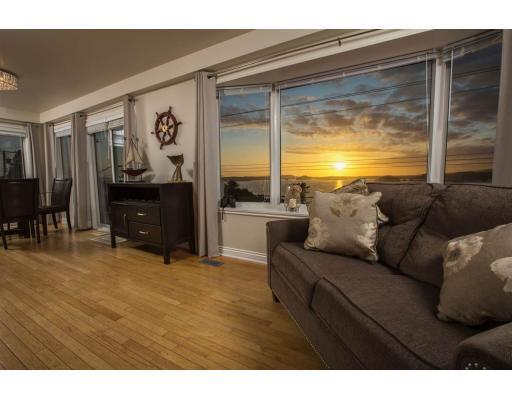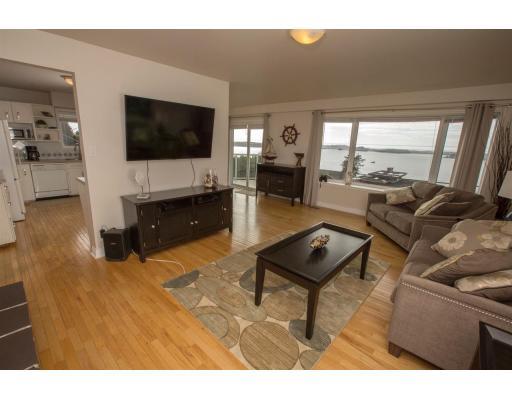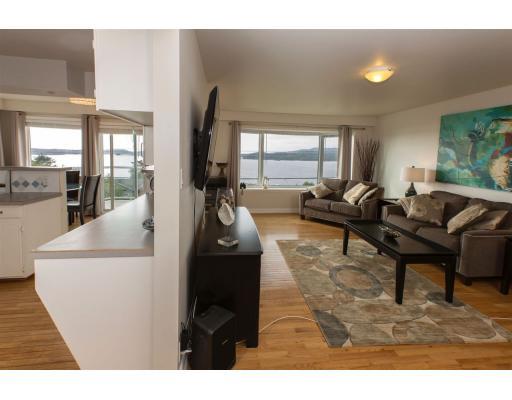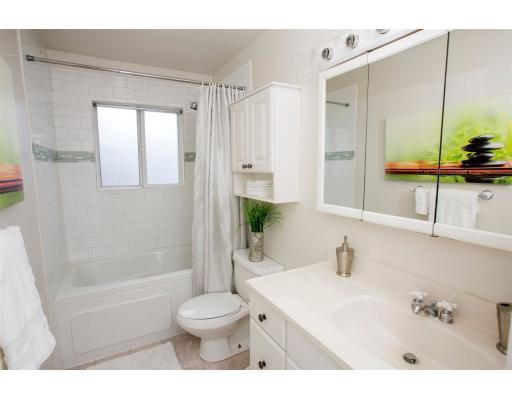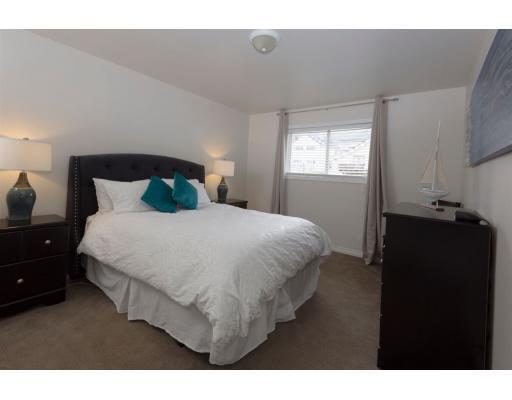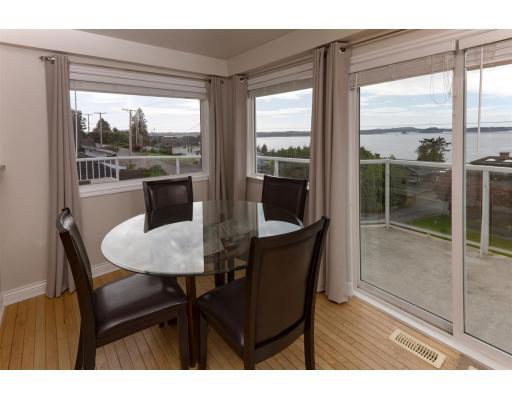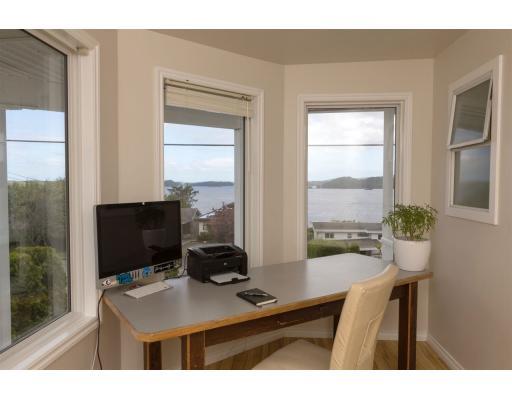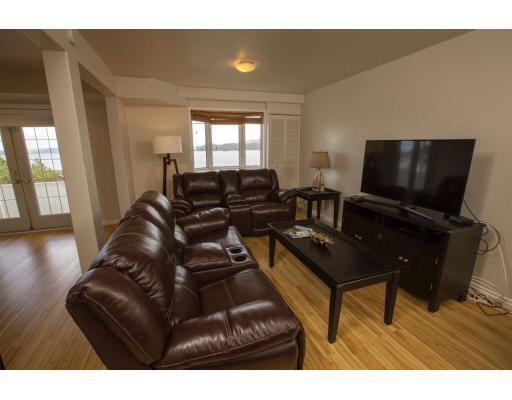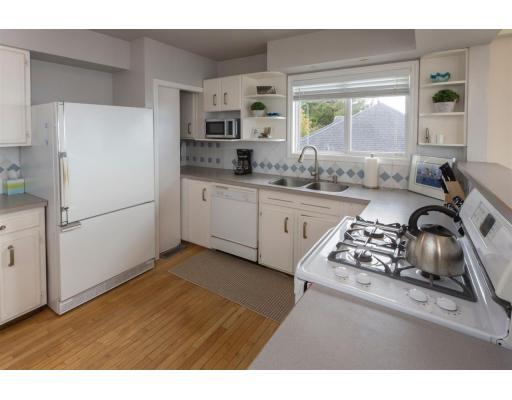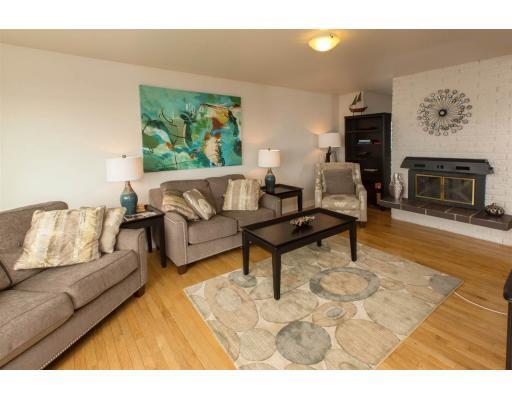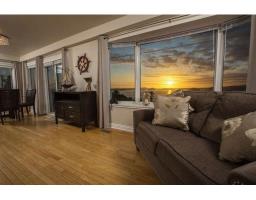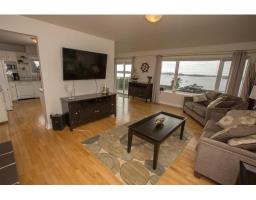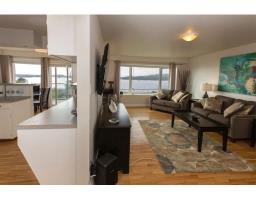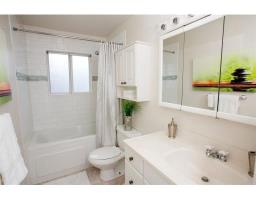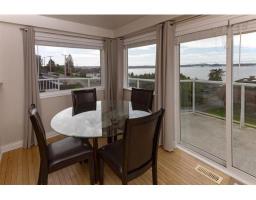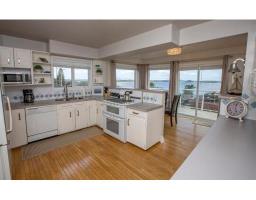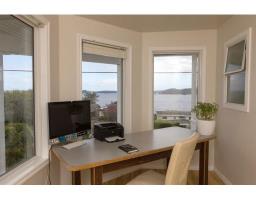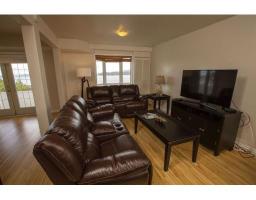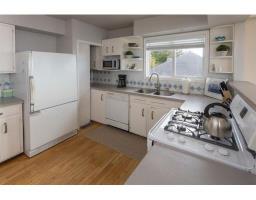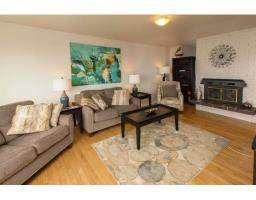1933 Graham Avenue Prince Rupert, British Columbia V8J 1C7
$649,000
There is an absolutely breathtaking view from the 4/5 bedroom executive home located in the heart of Graham Avenue. Large windows in the open concept living room and kitchen/dining room not only let in lots of light, but allows you to watch the ships in the harbor and see all the way across to Dodge Cove while sitting on your couch or eating dinner. The kitchen features ample counter and cupboard space with a large pantry and stylish hardware. From the main floor, enjoy access to the large wraparound deck with great sun exposure for summer BBQs. The lower level features the 4th & 5th bedrooms, office, and large rumpus room with its own deck. This is the move-in-ready family home on Graham Avenue you have been waiting for. (id:22614)
Property Details
| MLS® Number | R2379664 |
| Property Type | Single Family |
| View Type | Ocean View, View Of Water, View (panoramic) |
Building
| Bathroom Total | 2 |
| Bedrooms Total | 5 |
| Appliances | Washer, Dryer, Refrigerator, Stove, Dishwasher |
| Basement Type | Crawl Space |
| Constructed Date | 1966 |
| Construction Style Attachment | Detached |
| Fireplace Present | Yes |
| Fireplace Total | 2 |
| Foundation Type | Concrete Perimeter |
| Roof Material | Membrane |
| Roof Style | Conventional |
| Stories Total | 2 |
| Size Interior | 2490 Sqft |
| Type | House |
| Utility Water | Municipal Water |
Land
| Acreage | No |
| Size Irregular | 4800 |
| Size Total | 4800 Sqft |
| Size Total Text | 4800 Sqft |
Rooms
| Level | Type | Length | Width | Dimensions |
|---|---|---|---|---|
| Lower Level | Bedroom 4 | 6 ft ,5 in | 4 ft ,1 in | 6 ft ,5 in x 4 ft ,1 in |
| Lower Level | Den | 9 ft ,7 in | 11 ft ,5 in | 9 ft ,7 in x 11 ft ,5 in |
| Lower Level | Workshop | 7 ft ,9 in | 11 ft ,1 in | 7 ft ,9 in x 11 ft ,1 in |
| Lower Level | Recreational, Games Room | 11 ft ,2 in | 18 ft ,9 in | 11 ft ,2 in x 18 ft ,9 in |
| Lower Level | Laundry Room | 12 ft ,7 in | 10 ft | 12 ft ,7 in x 10 ft |
| Lower Level | Bedroom 5 | 11 ft ,2 in | 15 ft ,5 in | 11 ft ,2 in x 15 ft ,5 in |
| Main Level | Living Room | 13 ft ,1 in | 20 ft | 13 ft ,1 in x 20 ft |
| Main Level | Kitchen | 10 ft ,9 in | 13 ft ,8 in | 10 ft ,9 in x 13 ft ,8 in |
| Main Level | Dining Room | 7 ft ,8 in | 14 ft ,1 in | 7 ft ,8 in x 14 ft ,1 in |
| Main Level | Master Bedroom | 11 ft ,5 in | 14 ft ,9 in | 11 ft ,5 in x 14 ft ,9 in |
| Main Level | Bedroom 2 | 8 ft ,6 in | 9 ft ,7 in | 8 ft ,6 in x 9 ft ,7 in |
| Main Level | Bedroom 3 | 8 ft ,2 in | 10 ft ,9 in | 8 ft ,2 in x 10 ft ,9 in |
https://www.realtor.ca/PropertyDetails.aspx?PropertyId=20805681
Interested?
Contact us for more information
Emily Kawaguchi
