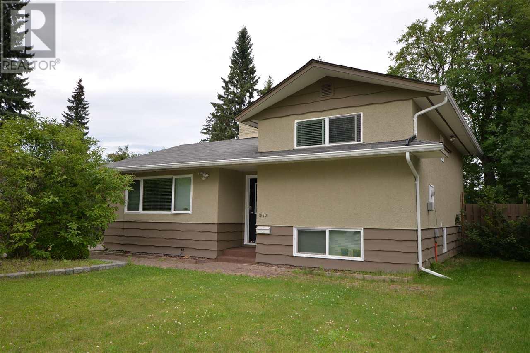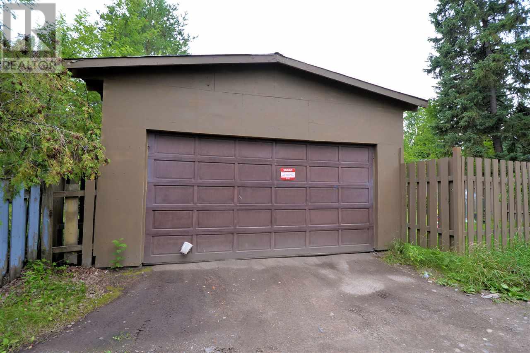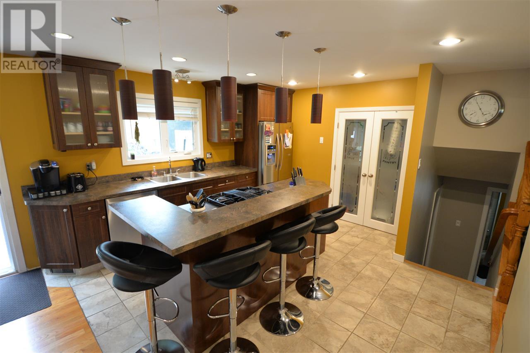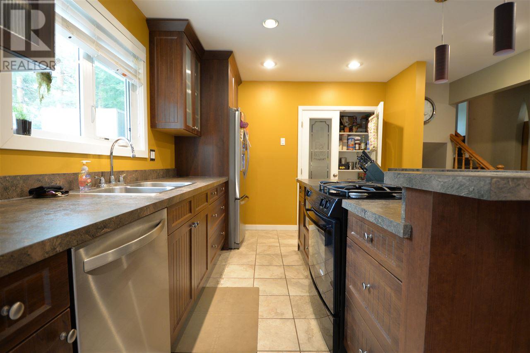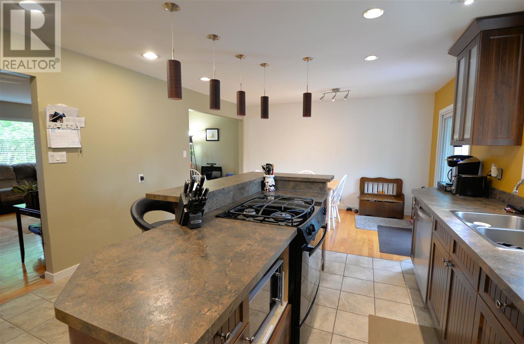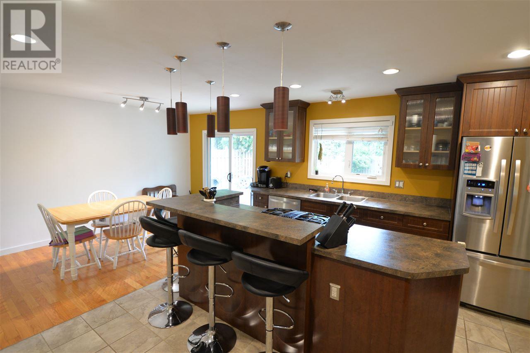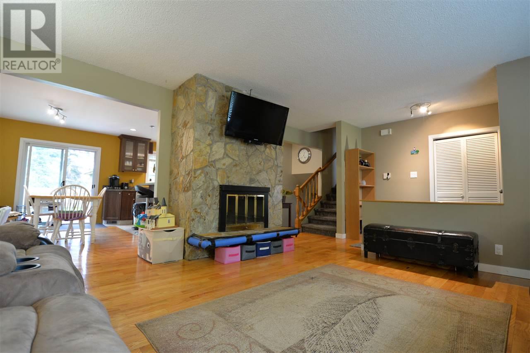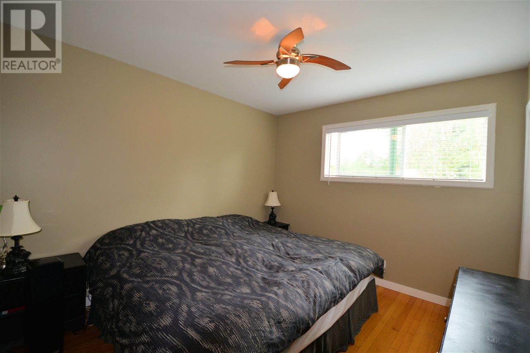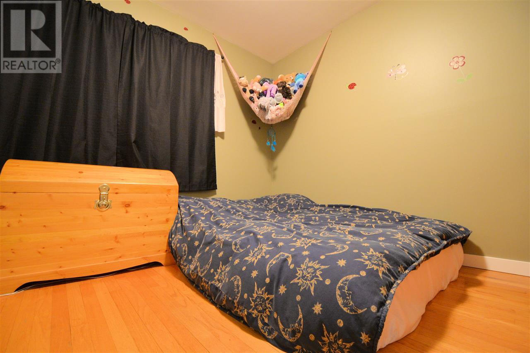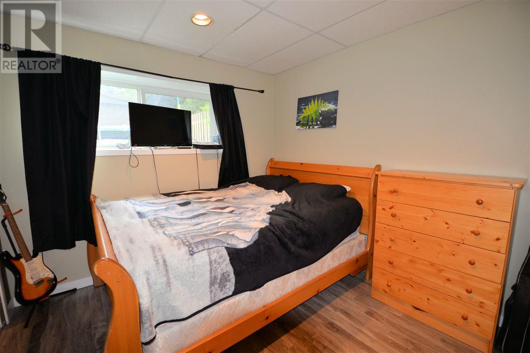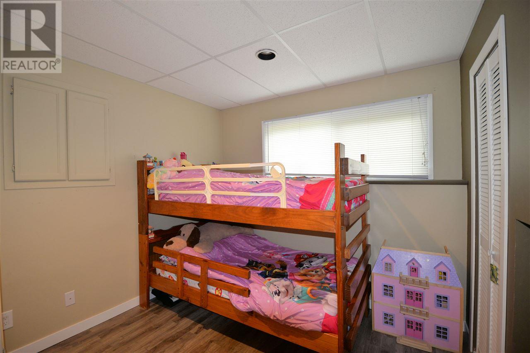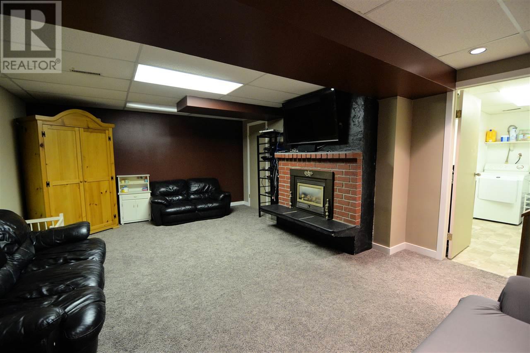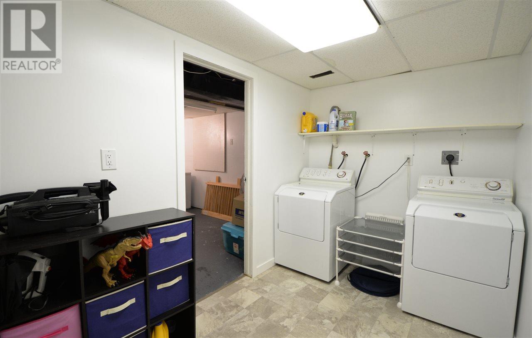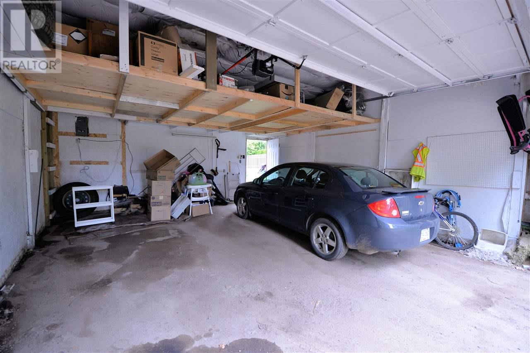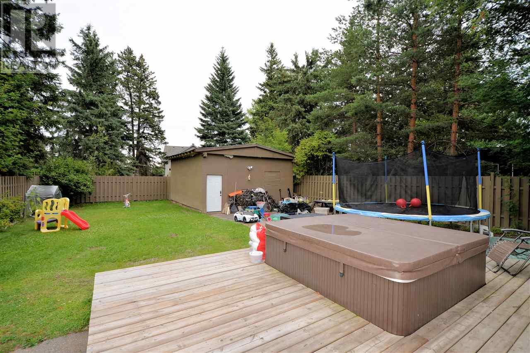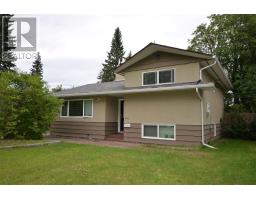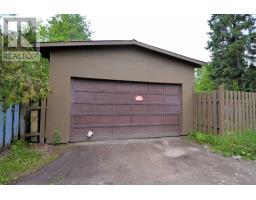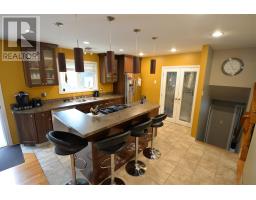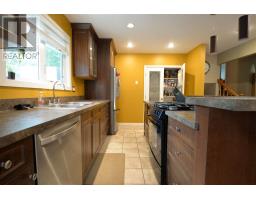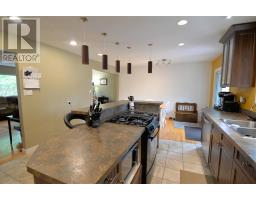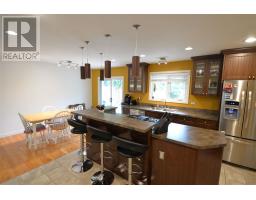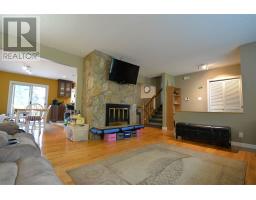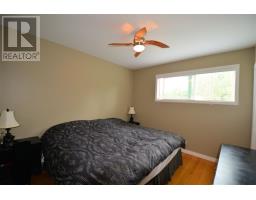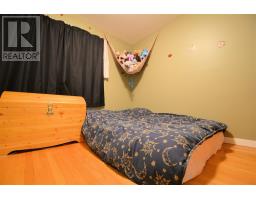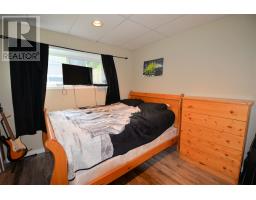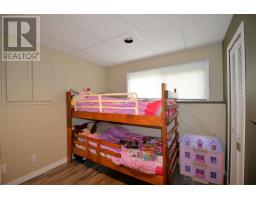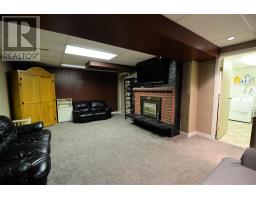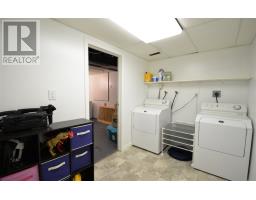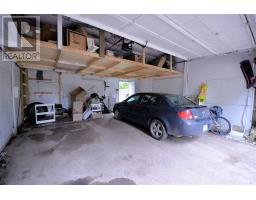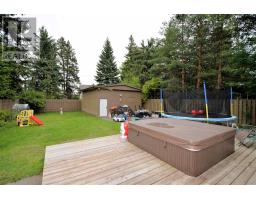1950 Finlay Drive Prince George, British Columbia V2M 2S9
4 Bedroom
2 Bathroom
2076 sqft
Fireplace
$369,900
Close to everything, including the University Hospital, great schools and shopping, this beautiful, updated home with detached garage/shop checks all the boxes. The main floor boasts a new kitchen with enormous entertainment/prep island and pantry, hardwood floors throughout the main area, and all new lighting and fresh paint. The yard is super-private, with nice fencing and a large deck with inset hot tub. The garage/shop is wired and fully finished, and has plenty of room to keep the snow off your vehicles or toys. Measurements are approximate, and buyer is to verify if important. (id:22614)
Property Details
| MLS® Number | R2393528 |
| Property Type | Single Family |
Building
| Bathroom Total | 2 |
| Bedrooms Total | 4 |
| Appliances | Hot Tub |
| Basement Development | Finished |
| Basement Type | Full (finished) |
| Constructed Date | 1964 |
| Construction Style Attachment | Detached |
| Construction Style Split Level | Split Level |
| Fireplace Present | Yes |
| Fireplace Total | 2 |
| Foundation Type | Concrete Perimeter |
| Roof Material | Asphalt Shingle |
| Roof Style | Conventional |
| Stories Total | 4 |
| Size Interior | 2076 Sqft |
| Type | House |
| Utility Water | Municipal Water |
Land
| Acreage | No |
| Size Irregular | 7616 |
| Size Total | 7616 Sqft |
| Size Total Text | 7616 Sqft |
Rooms
| Level | Type | Length | Width | Dimensions |
|---|---|---|---|---|
| Above | Master Bedroom | 10 ft | 10 ft ,1 in | 10 ft x 10 ft ,1 in |
| Above | Bedroom 2 | 10 ft | 10 ft | 10 ft x 10 ft |
| Basement | Family Room | 13 ft ,4 in | 19 ft ,8 in | 13 ft ,4 in x 19 ft ,8 in |
| Basement | Laundry Room | 11 ft ,7 in | 6 ft ,8 in | 11 ft ,7 in x 6 ft ,8 in |
| Basement | Storage | 7 ft ,1 in | 12 ft ,7 in | 7 ft ,1 in x 12 ft ,7 in |
| Basement | Utility Room | 6 ft ,6 in | 6 ft ,4 in | 6 ft ,6 in x 6 ft ,4 in |
| Basement | Storage | 6 ft ,5 in | 6 ft ,5 in | 6 ft ,5 in x 6 ft ,5 in |
| Lower Level | Bedroom 3 | 9 ft ,4 in | 9 ft ,3 in | 9 ft ,4 in x 9 ft ,3 in |
| Lower Level | Bedroom 4 | 9 ft ,1 in | 9 ft ,4 in | 9 ft ,1 in x 9 ft ,4 in |
| Main Level | Kitchen | 13 ft ,4 in | 13 ft ,7 in | 13 ft ,4 in x 13 ft ,7 in |
| Main Level | Pantry | 2 ft ,3 in | 4 ft ,9 in | 2 ft ,3 in x 4 ft ,9 in |
| Main Level | Dining Room | 13 ft ,4 in | 7 ft | 13 ft ,4 in x 7 ft |
| Main Level | Living Room | 15 ft ,6 in | 15 ft ,5 in | 15 ft ,6 in x 15 ft ,5 in |
https://www.realtor.ca/PropertyDetails.aspx?PropertyId=20983405
Interested?
Contact us for more information
