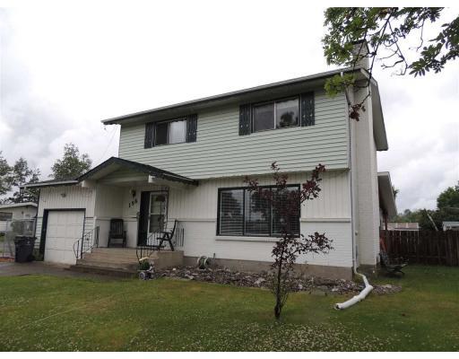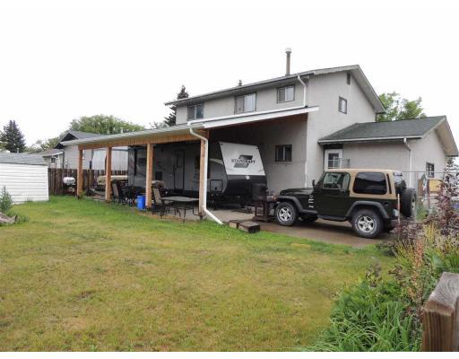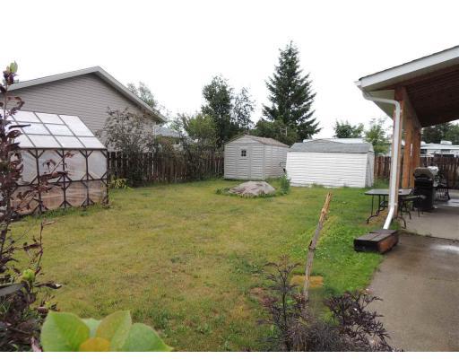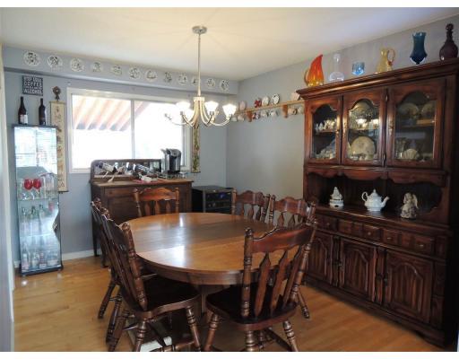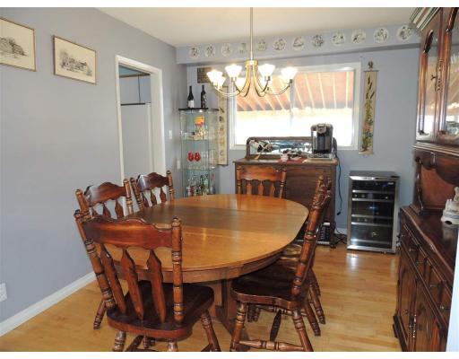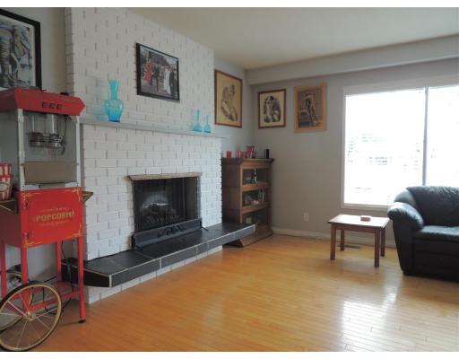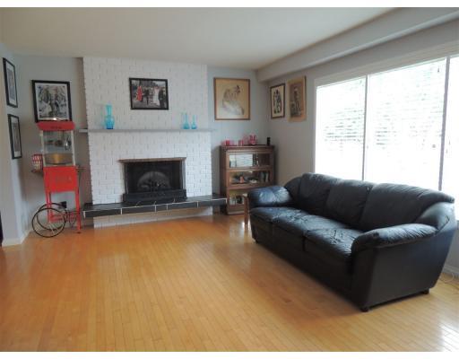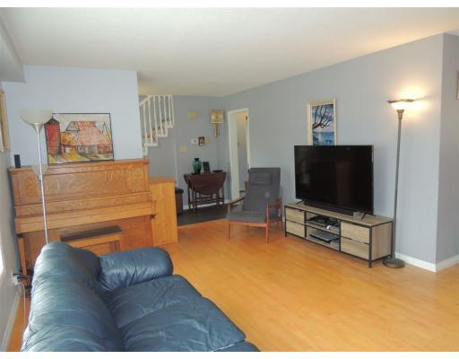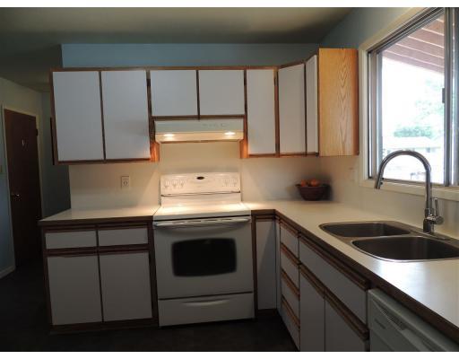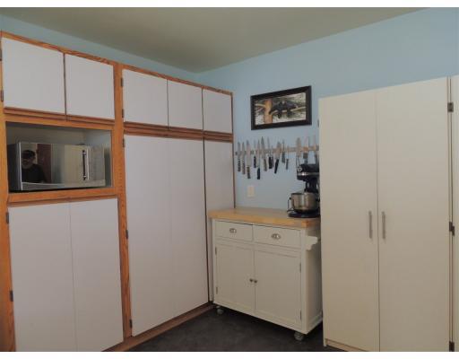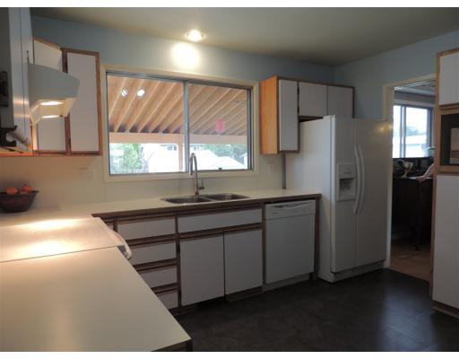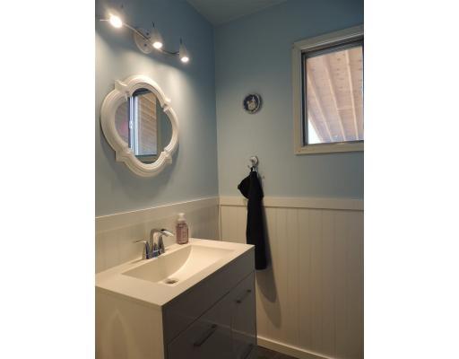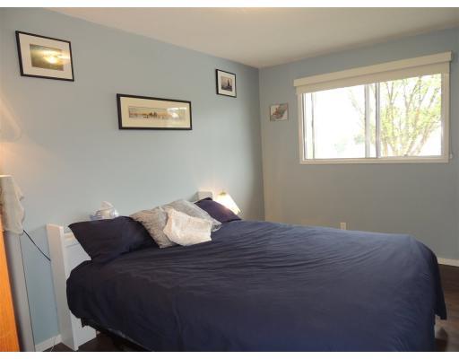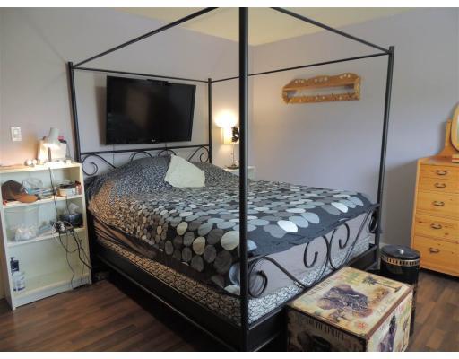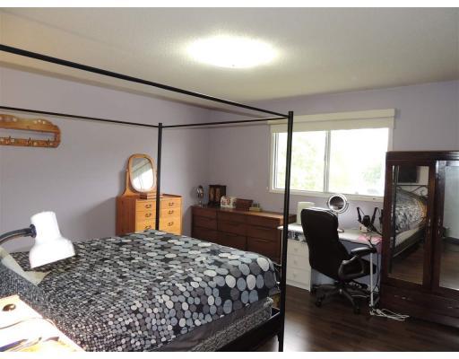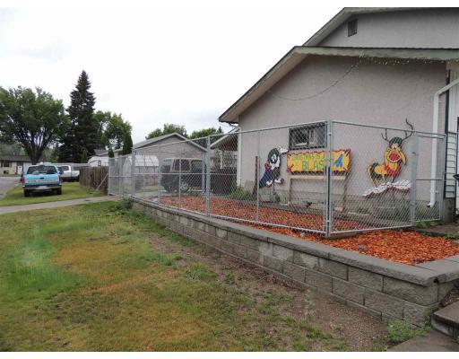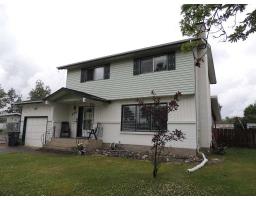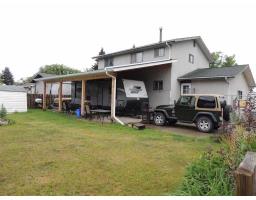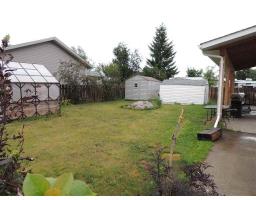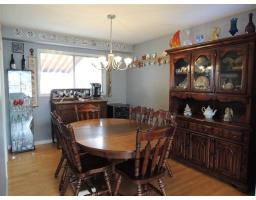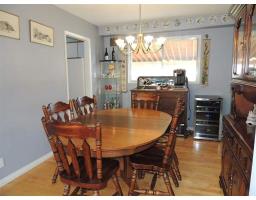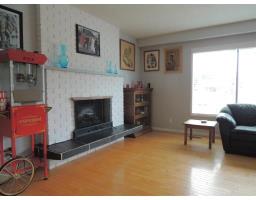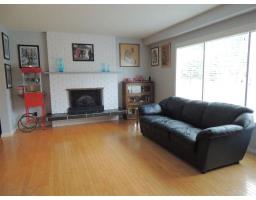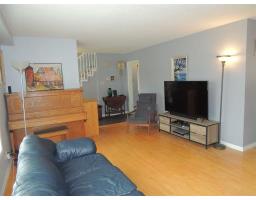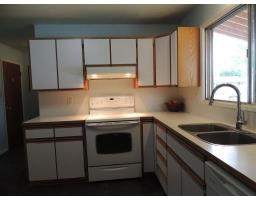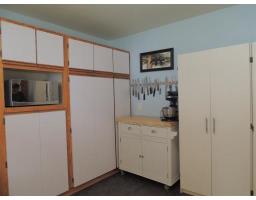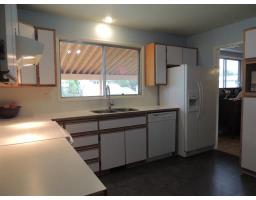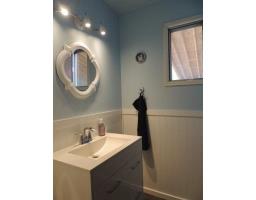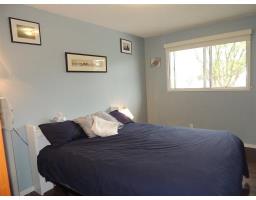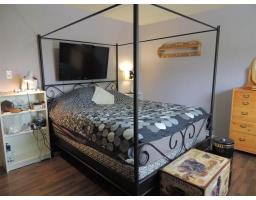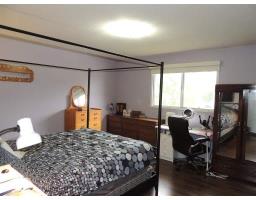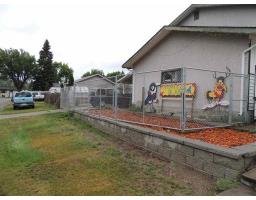196 Mckenzie Avenue Prince George, British Columbia V2L 4N4
5 Bedroom
3 Bathroom
2340 sqft
Fireplace
$344,800
Spacious Family home close to school and park on Candy Cane Lane. Large 3-storey home with 5 bedrooms and 3 baths. Hardwood flooring, finished basement. Large corner lot with 2 driveways, plenty of storage in large mezzanine upove garage also covered RV parking. (id:22614)
Property Details
| MLS® Number | R2387525 |
| Property Type | Single Family |
| Storage Type | Storage |
Building
| Bathroom Total | 3 |
| Bedrooms Total | 5 |
| Appliances | Washer, Dryer, Refrigerator, Stove, Dishwasher |
| Basement Development | Finished |
| Basement Type | Unknown (finished) |
| Constructed Date | 1968 |
| Construction Style Attachment | Detached |
| Fireplace Present | Yes |
| Fireplace Total | 2 |
| Foundation Type | Concrete Perimeter |
| Roof Material | Asphalt Shingle |
| Roof Style | Conventional |
| Stories Total | 3 |
| Size Interior | 2340 Sqft |
| Type | House |
| Utility Water | Municipal Water |
Land
| Acreage | No |
| Size Irregular | 7560 |
| Size Total | 7560 Sqft |
| Size Total Text | 7560 Sqft |
Rooms
| Level | Type | Length | Width | Dimensions |
|---|---|---|---|---|
| Above | Bedroom 2 | 13 ft ,1 in | 9 ft ,2 in | 13 ft ,1 in x 9 ft ,2 in |
| Above | Bedroom 3 | 12 ft ,8 in | 11 ft | 12 ft ,8 in x 11 ft |
| Above | Bedroom 4 | 9 ft | 8 ft ,6 in | 9 ft x 8 ft ,6 in |
| Above | Master Bedroom | 13 ft ,3 in | 13 ft ,3 in | 13 ft ,3 in x 13 ft ,3 in |
| Basement | Family Room | 18 ft | 13 ft | 18 ft x 13 ft |
| Basement | Laundry Room | 13 ft ,4 in | 11 ft ,6 in | 13 ft ,4 in x 11 ft ,6 in |
| Lower Level | Bedroom 5 | 11 ft ,5 in | 7 ft ,3 in | 11 ft ,5 in x 7 ft ,3 in |
| Main Level | Living Room | 19 ft | 13 ft | 19 ft x 13 ft |
| Main Level | Dining Room | 13 ft | 9 ft ,7 in | 13 ft x 9 ft ,7 in |
| Main Level | Kitchen | 13 ft | 11 ft ,8 in | 13 ft x 11 ft ,8 in |
https://www.realtor.ca/PropertyDetails.aspx?PropertyId=20903909
Interested?
Contact us for more information
