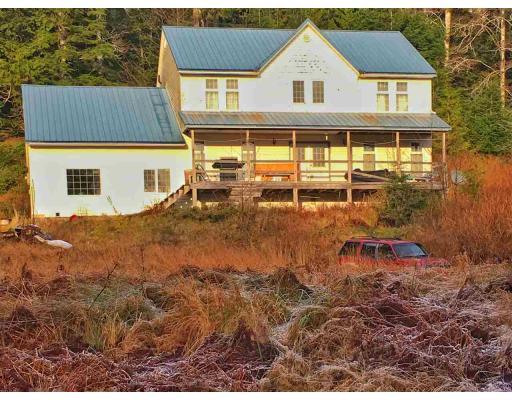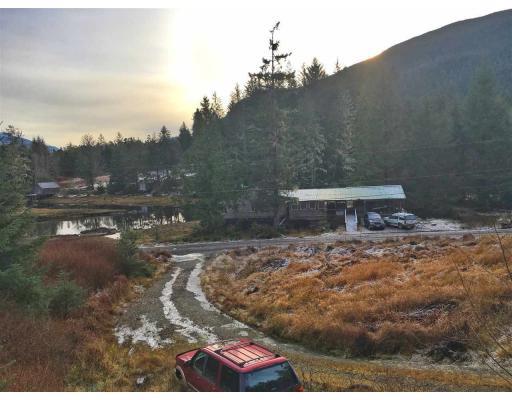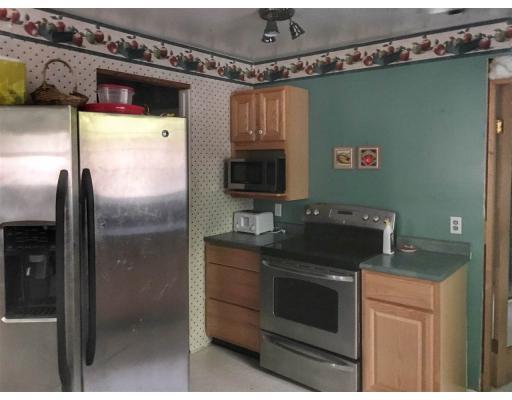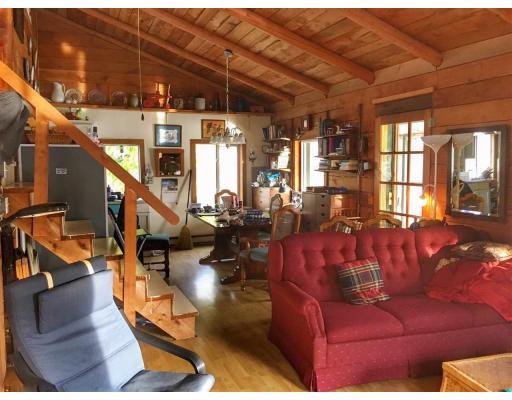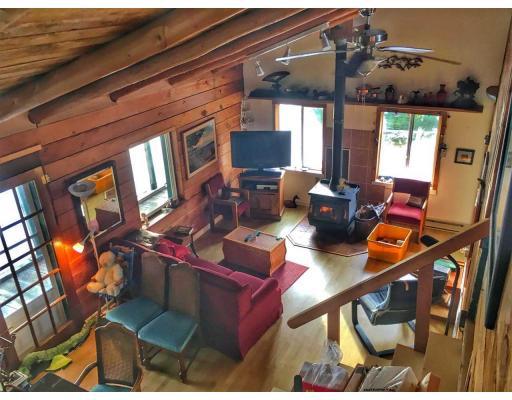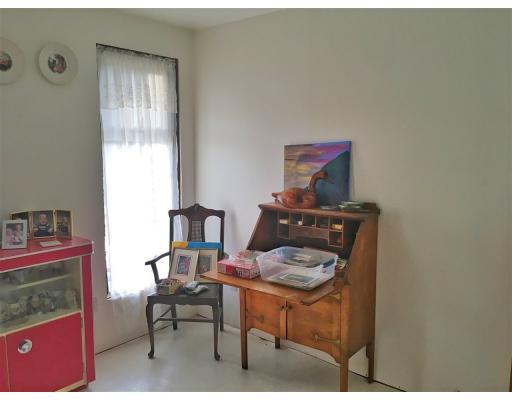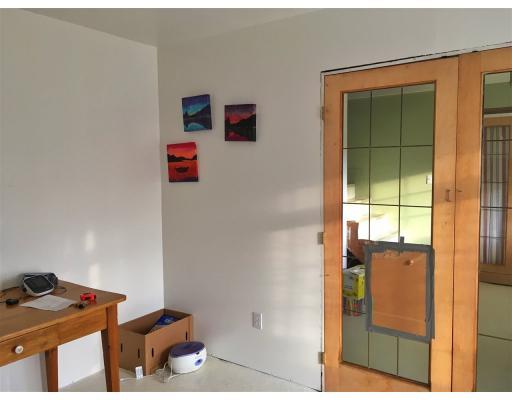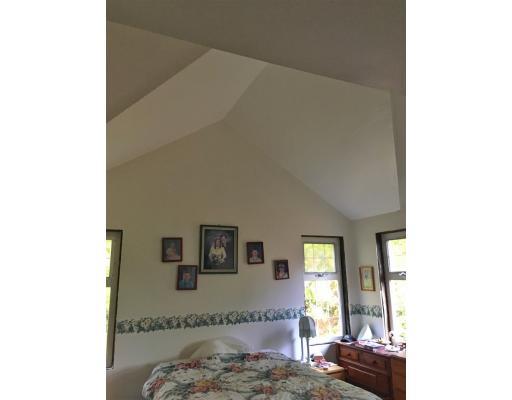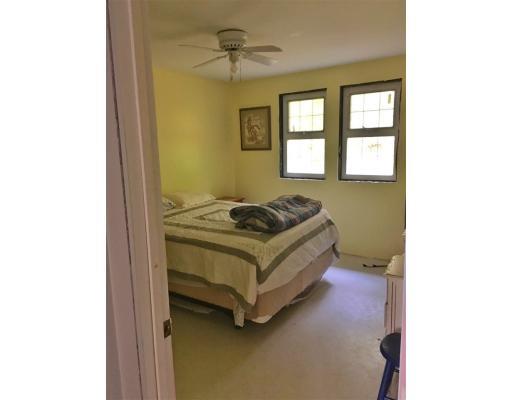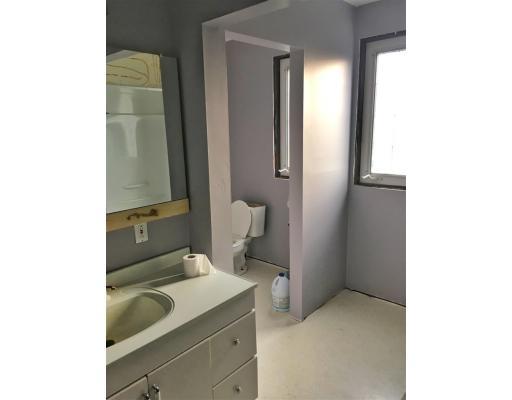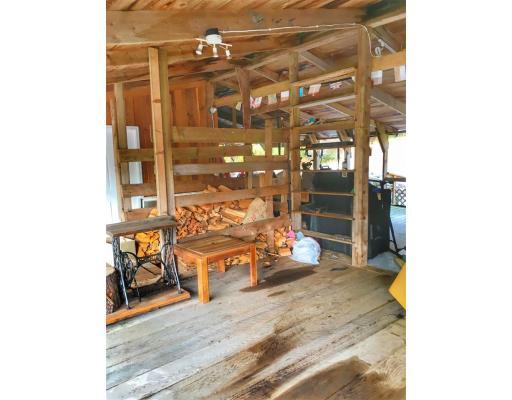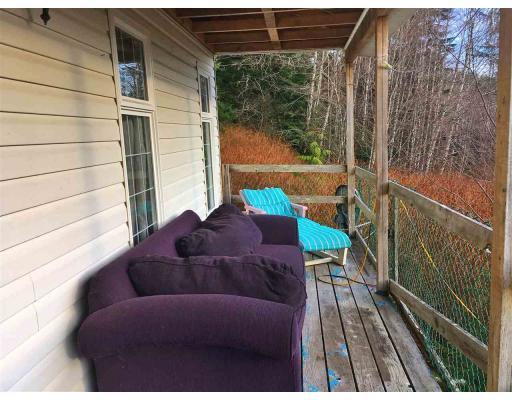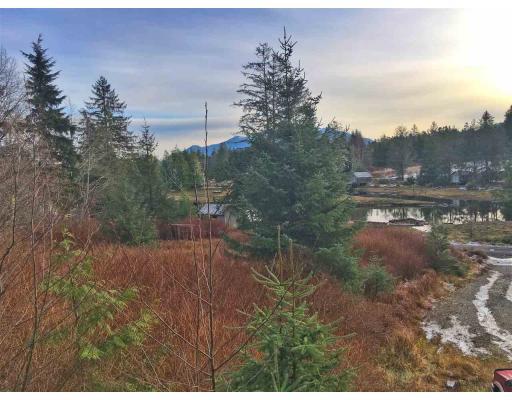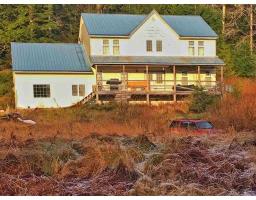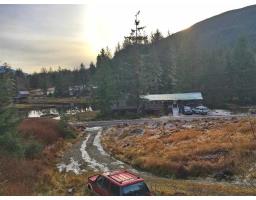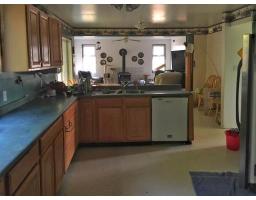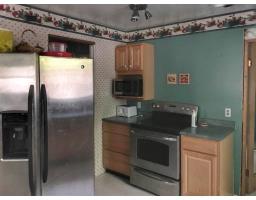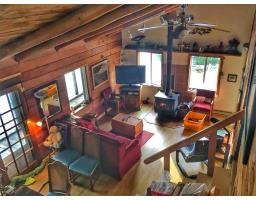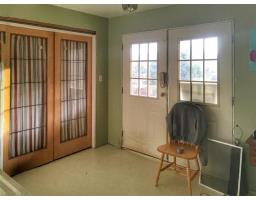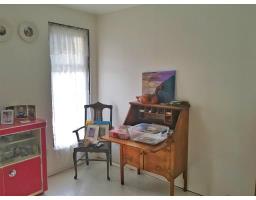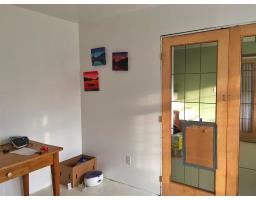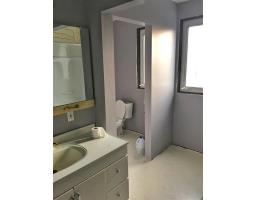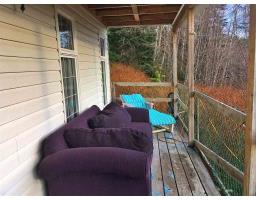1980 Upper Road Prince Rupert, British Columbia V0V 1E0
5 Bedroom
2 Bathroom
2496 sqft
Fireplace
Waterfront
Acreage
$299,000
* PREC - Personal Real Estate Corporation. ' (id:22614)
Property Details
| MLS® Number | R2328236 |
| Property Type | Single Family |
| View Type | River View |
| Water Front Type | Waterfront |
Building
| Bathroom Total | 2 |
| Bedrooms Total | 5 |
| Appliances | Washer, Dryer, Refrigerator, Stove, Dishwasher |
| Basement Type | Crawl Space |
| Constructed Date | 1995 |
| Construction Style Attachment | Detached |
| Fireplace Present | Yes |
| Fireplace Total | 1 |
| Fixture | Drapes/window Coverings |
| Foundation Type | Concrete Perimeter |
| Roof Material | Metal |
| Roof Style | Conventional |
| Stories Total | 2 |
| Size Interior | 2496 Sqft |
| Type | House |
Land
| Acreage | Yes |
| Size Irregular | 4.88 |
| Size Total | 4.88 Ac |
| Size Total Text | 4.88 Ac |
Rooms
| Level | Type | Length | Width | Dimensions |
|---|---|---|---|---|
| Above | Master Bedroom | 13 ft | 16 ft | 13 ft x 16 ft |
| Above | Bedroom 2 | 11 ft | 12 ft | 11 ft x 12 ft |
| Above | Bedroom 3 | 12 ft | 14 ft | 12 ft x 14 ft |
| Above | Bedroom 4 | 9 ft | 11 ft | 9 ft x 11 ft |
| Above | Bedroom 5 | 11 ft | 12 ft | 11 ft x 12 ft |
| Main Level | Kitchen | 11 ft ,1 in | 14 ft | 11 ft ,1 in x 14 ft |
| Main Level | Living Room | 13 ft ,1 in | 16 ft | 13 ft ,1 in x 16 ft |
| Main Level | Dining Room | 10 ft | 13 ft | 10 ft x 13 ft |
| Main Level | Den | 10 ft ,1 in | 11 ft | 10 ft ,1 in x 11 ft |
| Main Level | Family Room | 13 ft ,1 in | 14 ft ,1 in | 13 ft ,1 in x 14 ft ,1 in |
| Main Level | Pantry | 5 ft | 6 ft | 5 ft x 6 ft |
| Main Level | Foyer | 9 ft | 11 ft | 9 ft x 11 ft |
https://www.realtor.ca/PropertyDetails.aspx?PropertyId=20189307
Interested?
Contact us for more information
Mike Morse
Personal Real Estate Corporation
www.teammorse.ca
https://www.facebook.com/TeamMorse/
https://ca.linkedin.com/in/mike-morse-personal-real-estate-corp-458a32a
Nikki Morse
www.teammorse.ca
https://www.facebook.com/TeamMorse/
www.linkedin.com/in/nikki-morse
