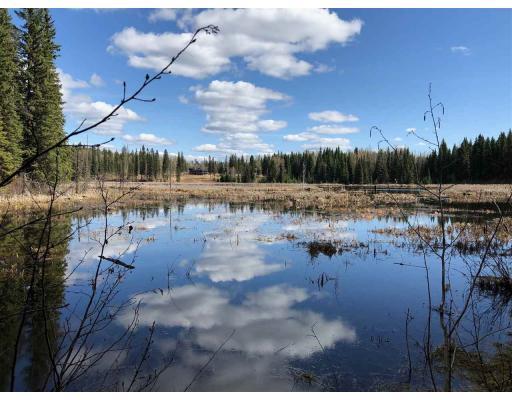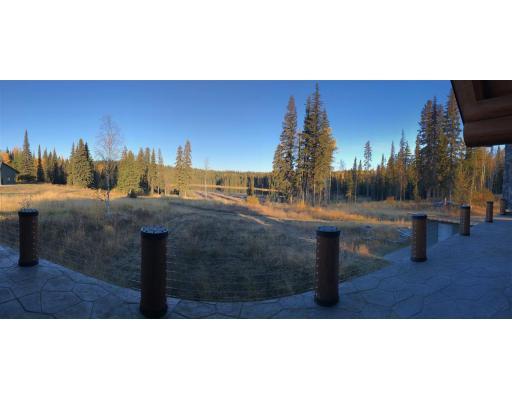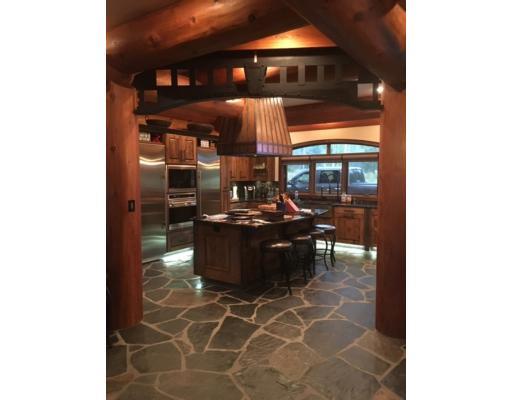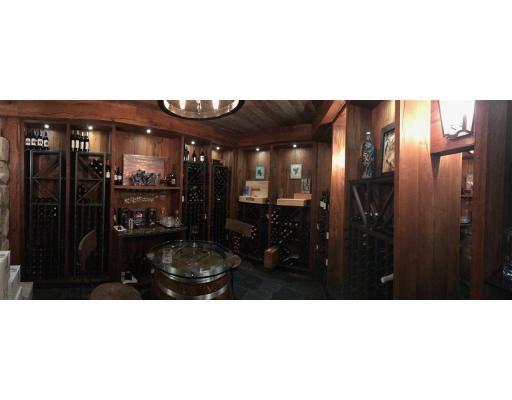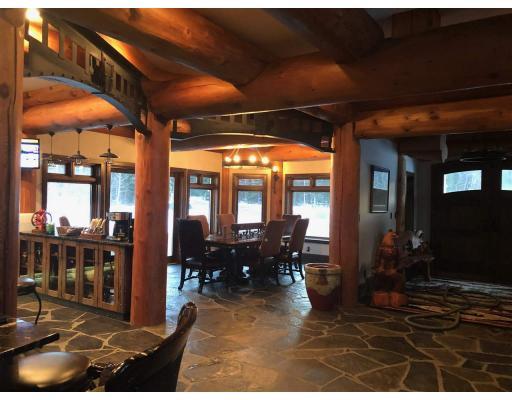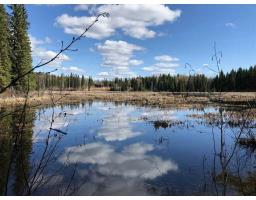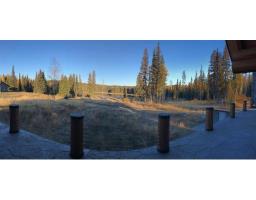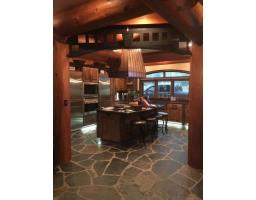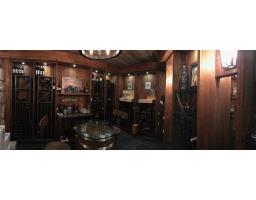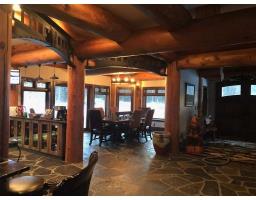1987 Barkerville Highway Quesnel, British Columbia V2J 6T5
$2,390,000
Seller open to full or partial trade - What have you (Maybe Exotic or Southern European Real Estate? One of a kind country estate situated on 27.52 acres surrounded by endless trails on Crown Land. 360 degree views over a forested paradise & serene lake. Suited for a nature lover's, horseman's, hunter or family oasis. This sophisticated custom post & beam 7503 sqft home w/3/4 bedrooms & 4 bathrooms will impress you w/floor to ceilings windows, custom steel & rock work, gourmet kitchen, state of the art appliances, geo thermal in floor heat, high end sound & security system, 3 indoor gas fireplaces, 1 indoor & 2 outdoor burning fireplaces. Stunning wet bar & wine cellar which could hold 1,000 bottles of your prized collections. Also includes a 40x80 dream shop to store all of your toys. (id:22614)
Property Details
| MLS® Number | R2327659 |
| Property Type | Single Family |
| Storage Type | Storage |
| Structure | Workshop |
| View Type | Lake View |
Building
| Bathroom Total | 4 |
| Bedrooms Total | 4 |
| Appliances | Sauna, Washer, Dryer, Refrigerator, Stove, Dishwasher |
| Basement Development | Finished |
| Basement Type | Full (finished) |
| Constructed Date | 2013 |
| Construction Style Attachment | Detached |
| Cooling Type | Central Air Conditioning |
| Fireplace Present | Yes |
| Fireplace Total | 6 |
| Fixture | Drapes/window Coverings |
| Foundation Type | Concrete Perimeter |
| Roof Material | Asphalt Shingle |
| Roof Style | Conventional |
| Stories Total | 3 |
| Size Interior | 7046 Sqft |
| Type | House |
| Utility Water | Drilled Well |
Land
| Acreage | Yes |
| Size Irregular | 27.52 |
| Size Total | 27.52 Ac |
| Size Total Text | 27.52 Ac |
Rooms
| Level | Type | Length | Width | Dimensions |
|---|---|---|---|---|
| Above | Bedroom 2 | 13 ft ,3 in | 15 ft ,4 in | 13 ft ,3 in x 15 ft ,4 in |
| Above | Bedroom 3 | 13 ft ,4 in | 18 ft ,4 in | 13 ft ,4 in x 18 ft ,4 in |
| Above | Gym | 23 ft | 24 ft | 23 ft x 24 ft |
| Above | Library | 17 ft ,4 in | 18 ft ,4 in | 17 ft ,4 in x 18 ft ,4 in |
| Above | Dining Nook | 8 ft | 14 ft | 8 ft x 14 ft |
| Above | Dining Nook | 9 ft | 21 ft | 9 ft x 21 ft |
| Basement | Bedroom 4 | 13 ft ,5 in | 16 ft ,8 in | 13 ft ,5 in x 16 ft ,8 in |
| Basement | Recreational, Games Room | 27 ft ,3 in | 33 ft | 27 ft ,3 in x 33 ft |
| Basement | Storage | 12 ft | 15 ft ,6 in | 12 ft x 15 ft ,6 in |
| Basement | Other | 7 ft | 8 ft | 7 ft x 8 ft |
| Main Level | Kitchen | 16 ft ,6 in | 18 ft ,2 in | 16 ft ,6 in x 18 ft ,2 in |
| Main Level | Dining Room | 13 ft ,2 in | 17 ft ,2 in | 13 ft ,2 in x 17 ft ,2 in |
| Main Level | Living Room | 27 ft | 27 ft | 27 ft x 27 ft |
| Main Level | Master Bedroom | 18 ft ,6 in | 20 ft ,2 in | 18 ft ,6 in x 20 ft ,2 in |
| Main Level | Foyer | 10 ft ,2 in | 18 ft | 10 ft ,2 in x 18 ft |
| Main Level | Foyer | 7 ft ,5 in | 14 ft ,2 in | 7 ft ,5 in x 14 ft ,2 in |
https://www.realtor.ca/PropertyDetails.aspx?PropertyId=20175376
Interested?
Contact us for more information
Goetz Kopf
Personal Real Estate Corporation
www.goetzkopf.ca
867 Victoria Street,, Kamloops, B.c. V2c 2b7
Kamloops, BC V2C 2B7
(250) 377-3030
(250) 377-3099
