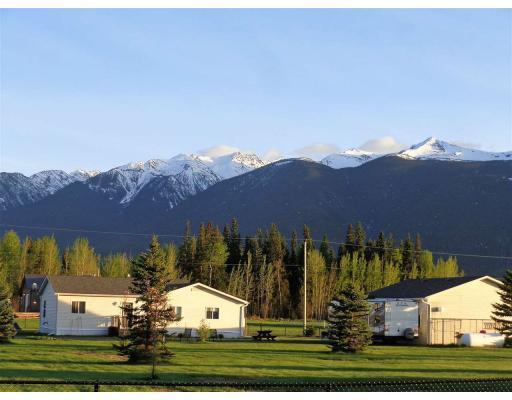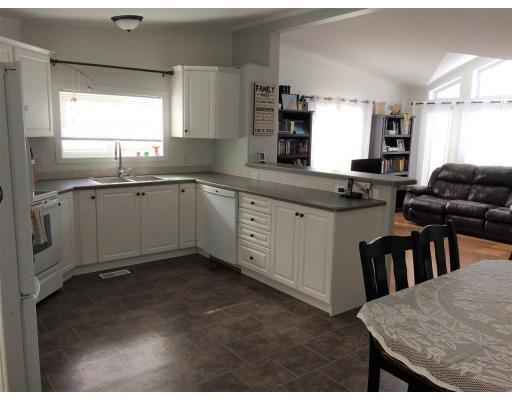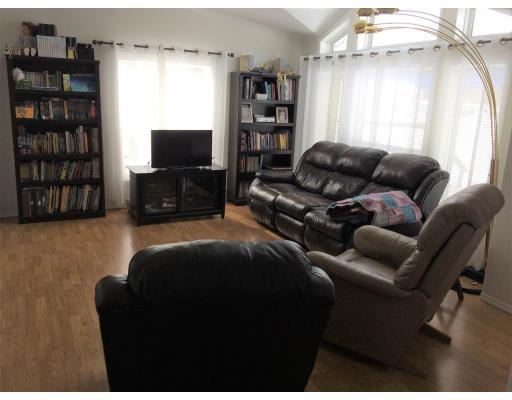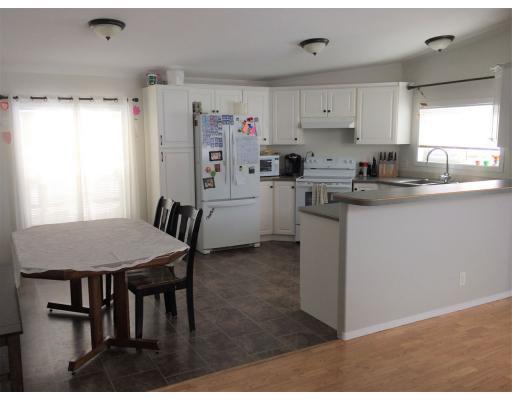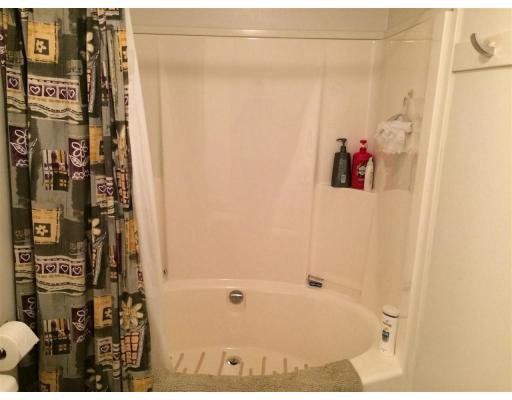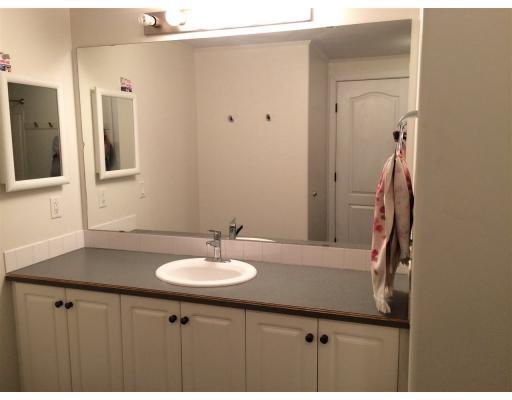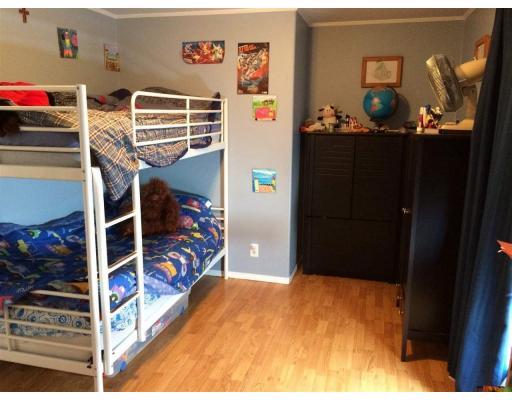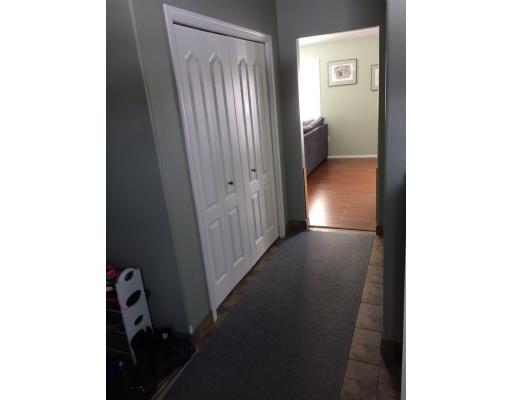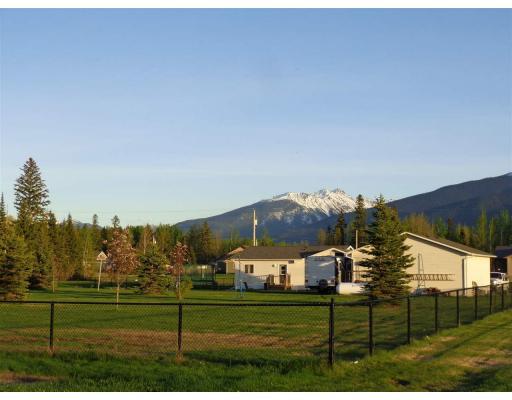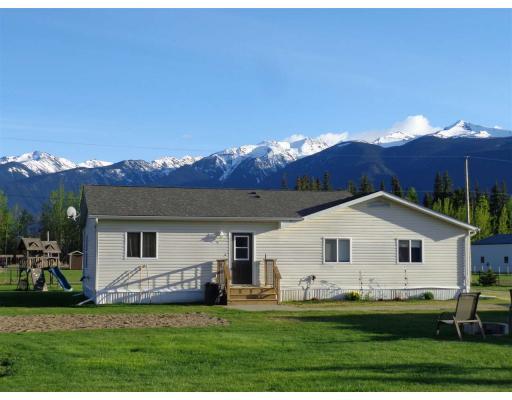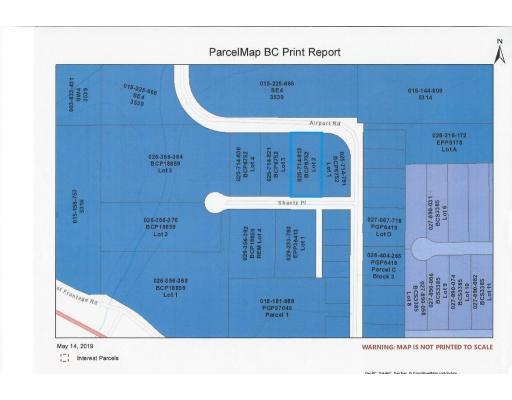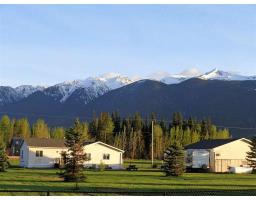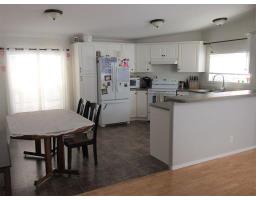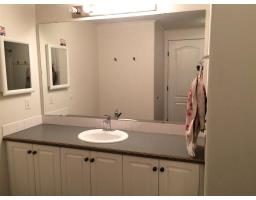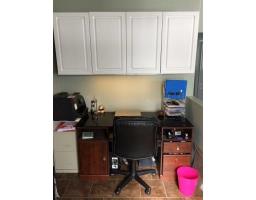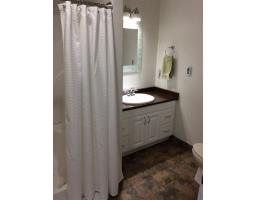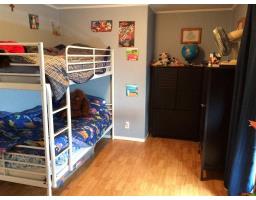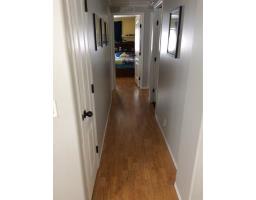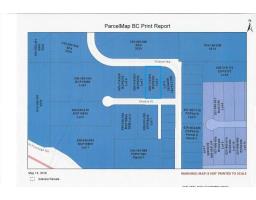200 Shantz Place Mcbride, British Columbia V0J 2E0
4 Bedroom
3 Bathroom
1904 sqft
Ranch
Acreage
$339,000
* PREC - Personal Real Estate Corporation. Great location on a quiet cul-de-sac with southern exposure and 360-degree views. Beautiful 4-bedroom, 2.5-bath rancher with generous room sizes, storage, and a country mudroom. Nice wraparound deck lets you enjoy sun or shade, and spectacular mountain views. Large 1.18-acre lot is landscaped and totally fenced. Fully finished and insulated 2-car garage. Home and property in excellent condition. Village services. (id:22614)
Property Details
| MLS® Number | R2371028 |
| Property Type | Single Family |
| Storage Type | Storage |
| View Type | Mountain View |
Building
| Bathroom Total | 3 |
| Bedrooms Total | 4 |
| Appliances | Washer, Dryer, Refrigerator, Stove, Dishwasher |
| Architectural Style | Ranch |
| Basement Type | None |
| Constructed Date | 2001 |
| Construction Style Attachment | Detached |
| Fireplace Present | No |
| Fixture | Drapes/window Coverings |
| Foundation Type | Concrete Perimeter |
| Roof Material | Asphalt Shingle |
| Roof Style | Conventional |
| Stories Total | 1 |
| Size Interior | 1904 Sqft |
| Type | Manufactured Home/mobile |
| Utility Water | Municipal Water |
Land
| Acreage | Yes |
| Size Irregular | 1.18 |
| Size Total | 1.18 Ac |
| Size Total Text | 1.18 Ac |
Rooms
| Level | Type | Length | Width | Dimensions |
|---|---|---|---|---|
| Main Level | Kitchen | 9 ft ,2 in | 11 ft ,8 in | 9 ft ,2 in x 11 ft ,8 in |
| Main Level | Dining Room | 8 ft ,4 in | 11 ft ,8 in | 8 ft ,4 in x 11 ft ,8 in |
| Main Level | Family Room | 16 ft ,8 in | 13 ft ,3 in | 16 ft ,8 in x 13 ft ,3 in |
| Main Level | Living Room | 17 ft ,5 in | 13 ft ,1 in | 17 ft ,5 in x 13 ft ,1 in |
| Main Level | Mud Room | 9 ft ,1 in | 6 ft ,3 in | 9 ft ,1 in x 6 ft ,3 in |
| Main Level | Master Bedroom | 12 ft ,8 in | 12 ft | 12 ft ,8 in x 12 ft |
| Main Level | Bedroom 2 | 13 ft ,2 in | 9 ft ,9 in | 13 ft ,2 in x 9 ft ,9 in |
| Main Level | Bedroom 3 | 12 ft | 8 ft ,7 in | 12 ft x 8 ft ,7 in |
| Main Level | Bedroom 4 | 10 ft ,7 in | 9 ft | 10 ft ,7 in x 9 ft |
| Main Level | Laundry Room | 6 ft ,3 in | 7 ft ,5 in | 6 ft ,3 in x 7 ft ,5 in |
https://www.realtor.ca/PropertyDetails.aspx?PropertyId=20693195
Interested?
Contact us for more information
Irene Berndsen
Personal Real Estate Corporation
(250) 569-0201
www.mountainviewrealty.ca
