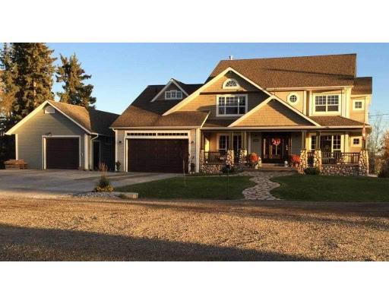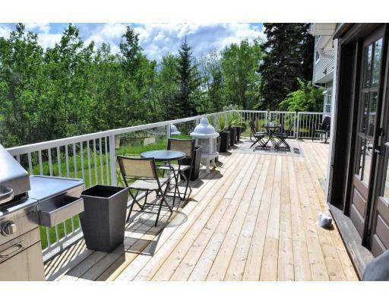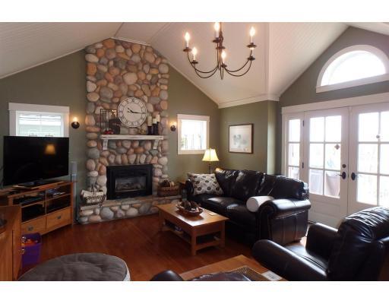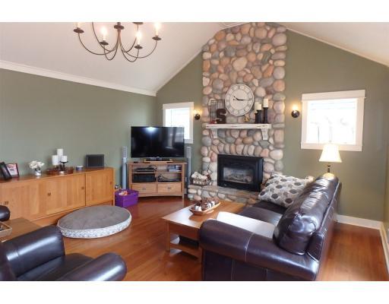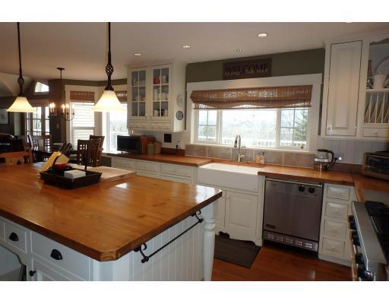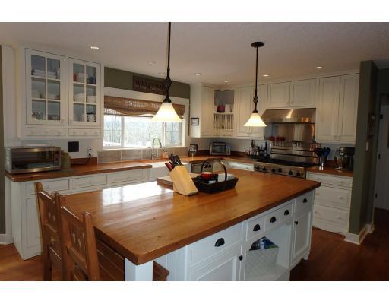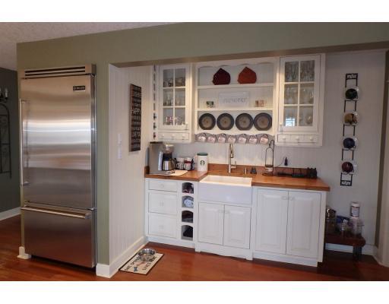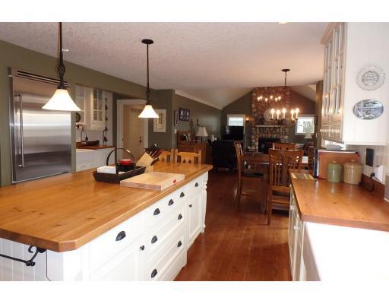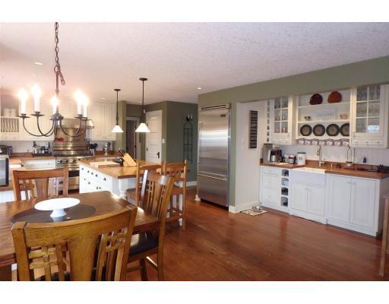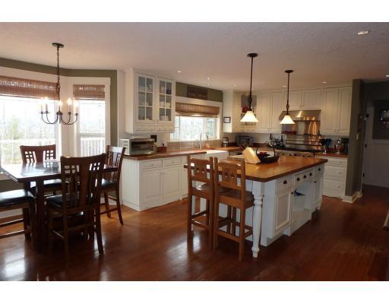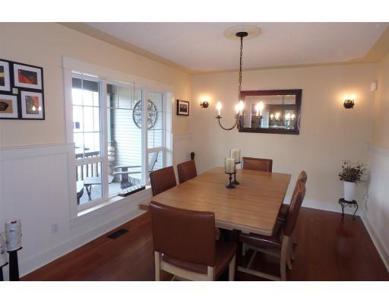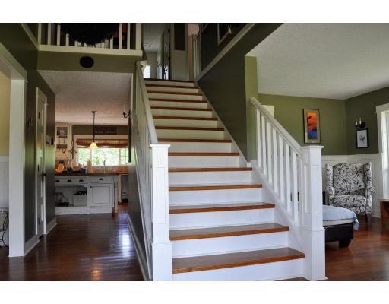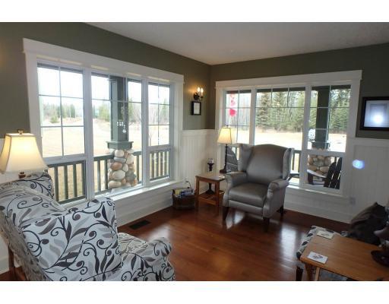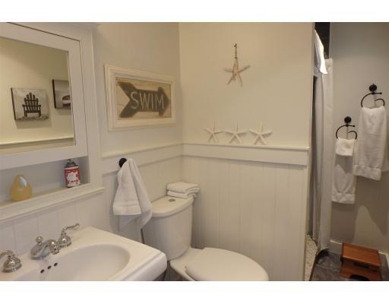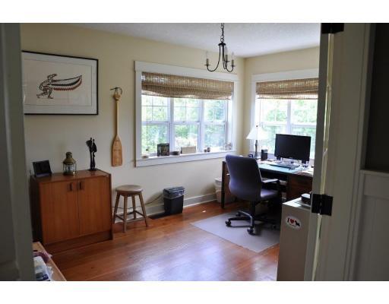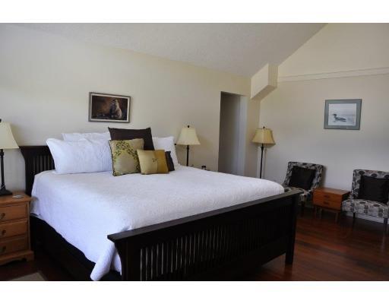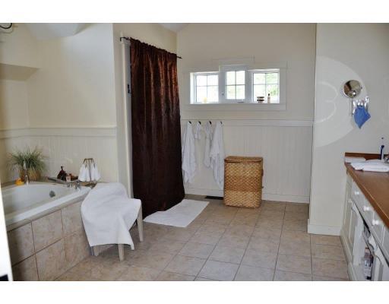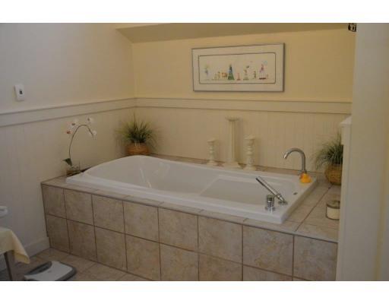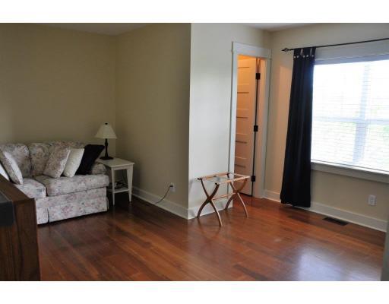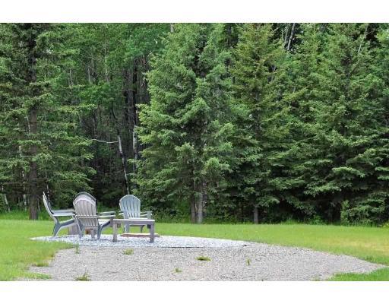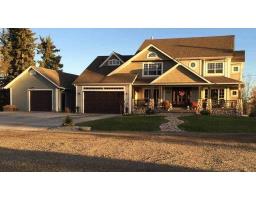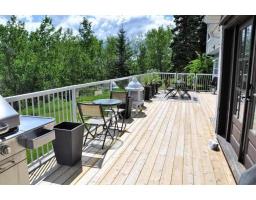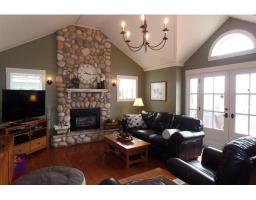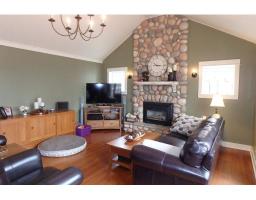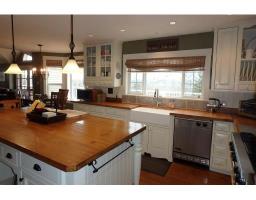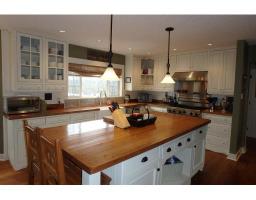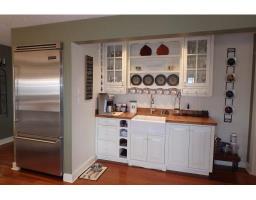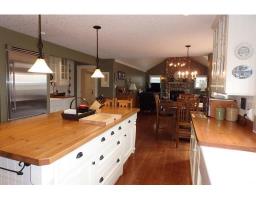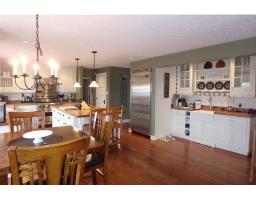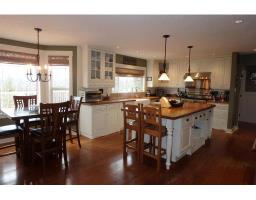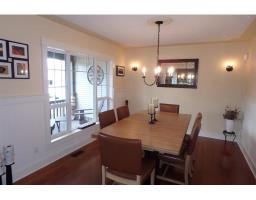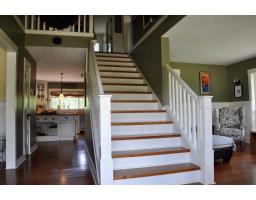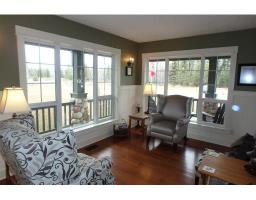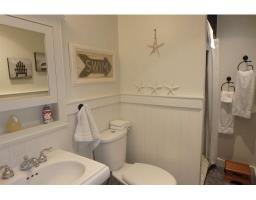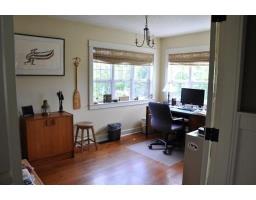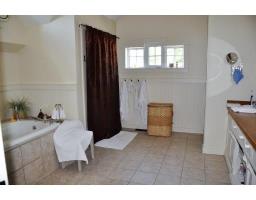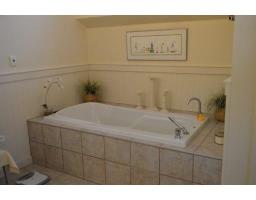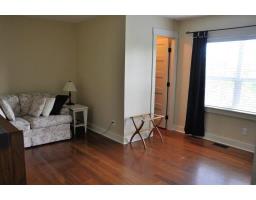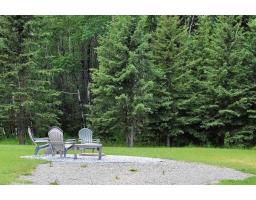2000 Mill Road Vanderhoof, British Columbia V0J 3A2
$597,000
Custom-built family home on 2 acres with a spectacular view of the Nechako River Valley. This immaculate home features 4 bedrooms that all have walk-in closets, 3 full bathrooms (including a sprawling ensuite), vaulted ceilings, and a natural stone fireplace. You'll love the gourmet kitchen with Ultraline stainless steel appliances, a large island, and a coffee bar--and the laundry is located just off the kitchen. The yard offers plenty of outdoor space to enjoy--with established landscaping, a covered porch, as well as a south-facing sundeck with a great view of the Nechako River Valley. There is also a patio, both an attached and detached garage, fire pit area, and plenty of room for RV parking. All this, plus access to walking trails at your doorstep, and within minutes from downtown. (id:22614)
Property Details
| MLS® Number | R2360780 |
| Property Type | Single Family |
| Structure | Workshop |
| View Type | Valley View |
Building
| Bathroom Total | 3 |
| Bedrooms Total | 4 |
| Amenities | Fireplace(s) |
| Appliances | Washer, Dryer, Refrigerator, Stove, Dishwasher |
| Basement Development | Unfinished |
| Basement Type | Full (unfinished) |
| Constructed Date | 2000 |
| Construction Style Attachment | Detached |
| Fireplace Present | Yes |
| Fireplace Total | 1 |
| Foundation Type | Concrete Perimeter |
| Roof Material | Asphalt Shingle |
| Roof Style | Conventional |
| Stories Total | 3 |
| Size Interior | 2922 Sqft |
| Type | House |
| Utility Water | Drilled Well |
Land
| Acreage | Yes |
| Size Irregular | 2 |
| Size Total | 2 Ac |
| Size Total Text | 2 Ac |
Rooms
| Level | Type | Length | Width | Dimensions |
|---|---|---|---|---|
| Above | Master Bedroom | 12 ft ,6 in | 18 ft ,9 in | 12 ft ,6 in x 18 ft ,9 in |
| Above | Bedroom 2 | 10 ft ,1 in | 13 ft ,6 in | 10 ft ,1 in x 13 ft ,6 in |
| Above | Bedroom 3 | 11 ft ,7 in | 11 ft ,7 in | 11 ft ,7 in x 11 ft ,7 in |
| Above | Bedroom 4 | 10 ft ,2 in | 13 ft ,1 in | 10 ft ,2 in x 13 ft ,1 in |
| Basement | Storage | 16 ft ,6 in | 52 ft ,3 in | 16 ft ,6 in x 52 ft ,3 in |
| Basement | Utility Room | 10 ft ,8 in | 32 ft | 10 ft ,8 in x 32 ft |
| Main Level | Kitchen | 12 ft ,9 in | 13 ft ,4 in | 12 ft ,9 in x 13 ft ,4 in |
| Main Level | Eating Area | 9 ft ,6 in | 10 ft ,9 in | 9 ft ,6 in x 10 ft ,9 in |
| Main Level | Living Room | 15 ft ,4 in | 20 ft | 15 ft ,4 in x 20 ft |
| Main Level | Dining Room | 10 ft ,7 in | 13 ft | 10 ft ,7 in x 13 ft |
| Main Level | Office | 9 ft ,8 in | 13 ft ,4 in | 9 ft ,8 in x 13 ft ,4 in |
| Main Level | Laundry Room | 5 ft ,7 in | 20 ft ,2 in | 5 ft ,7 in x 20 ft ,2 in |
| Main Level | Study | 10 ft | 12 ft ,9 in | 10 ft x 12 ft ,9 in |
| Main Level | Foyer | 5 ft ,7 in | 9 ft ,9 in | 5 ft ,7 in x 9 ft ,9 in |
https://www.realtor.ca/PropertyDetails.aspx?PropertyId=20570938
Interested?
Contact us for more information
Jody Pedersen
