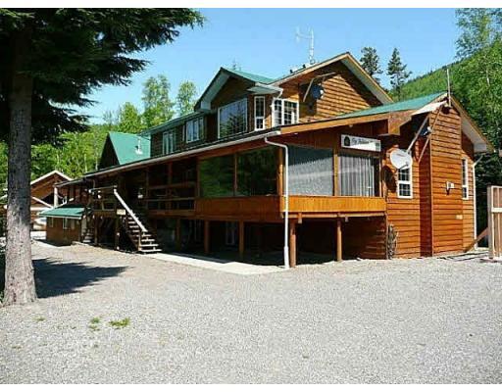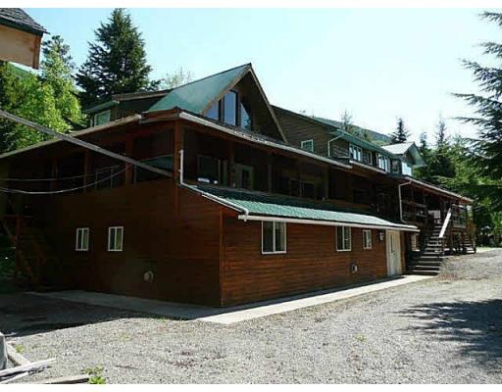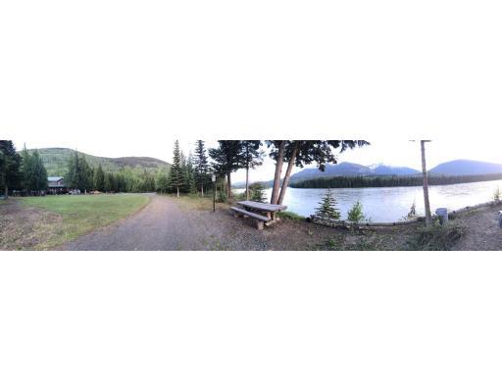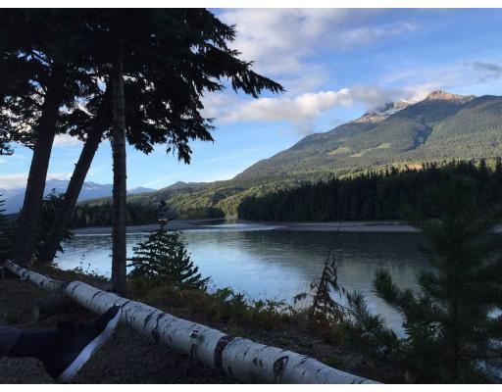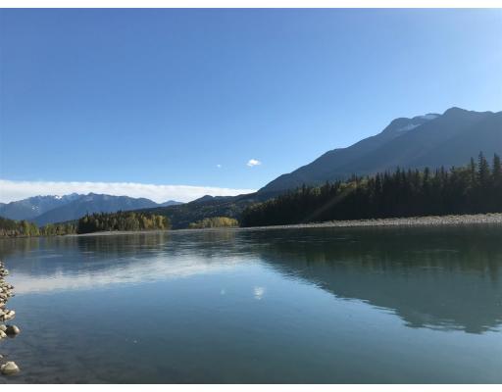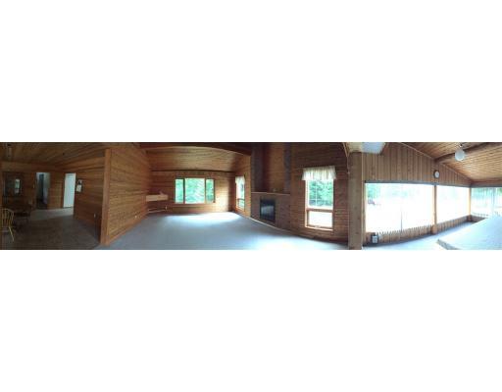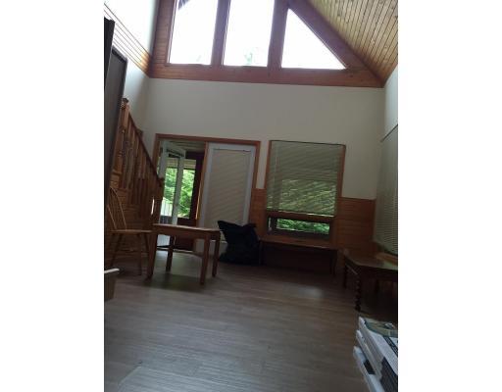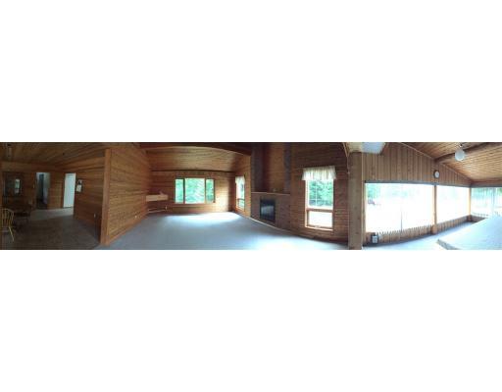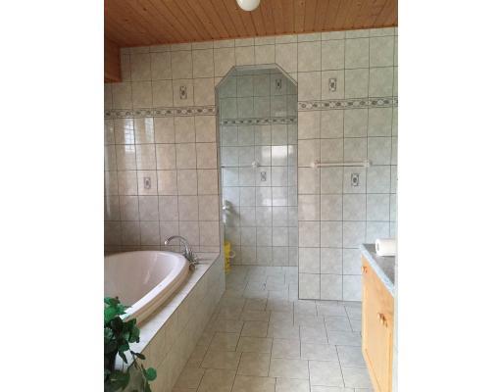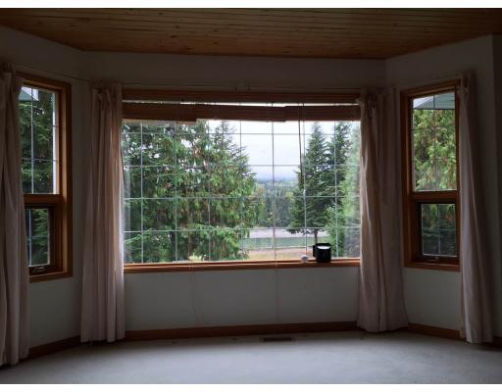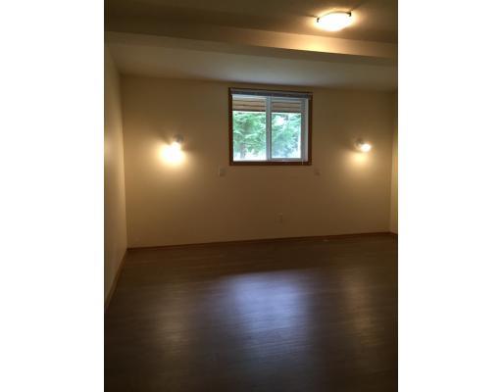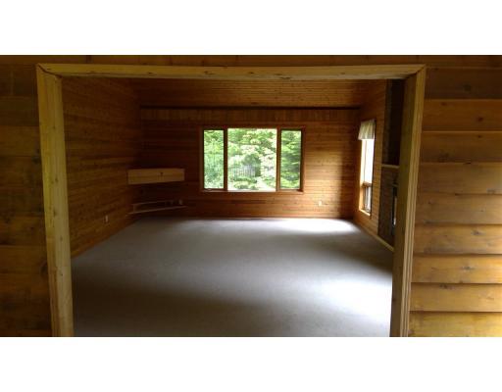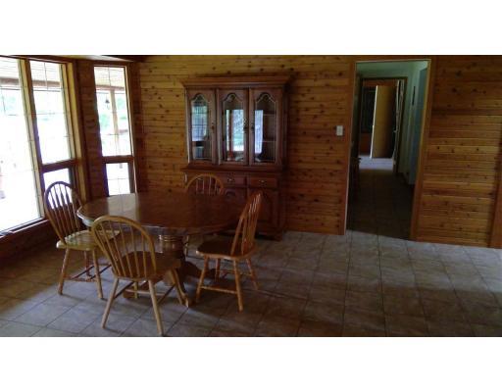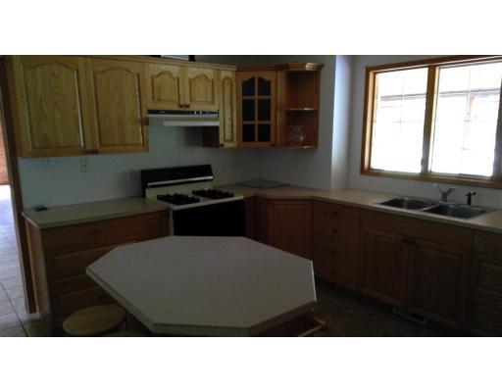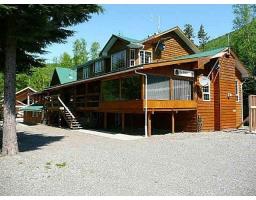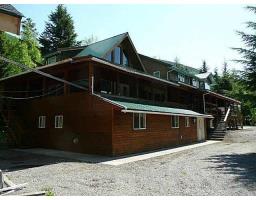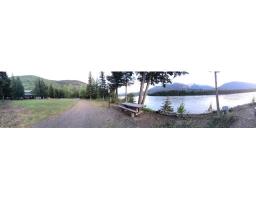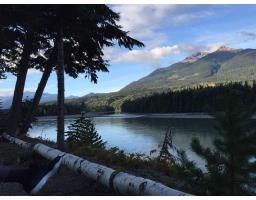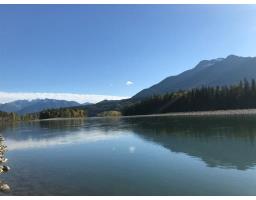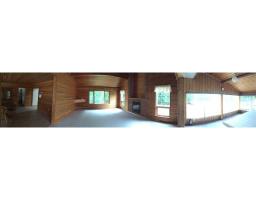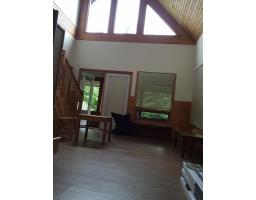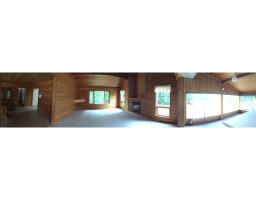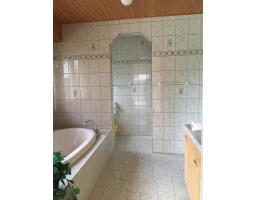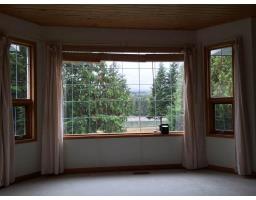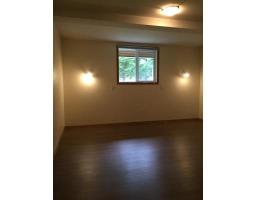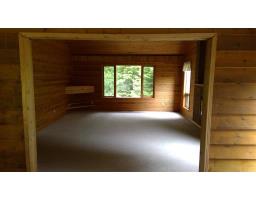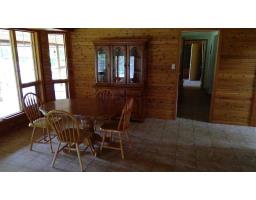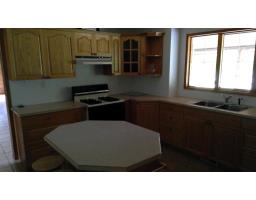20047 16 Highway Terrace, British Columbia V0J 0A8
$779,900
93 acres on the Skeena river offering 3000 feet of river frontage. 6400 square feet of living space with 12 bedrooms, 10 bathrooms, plus two powder rooms, and a self-contained, caretaker suite. Kitchen with oak cabinets; living room with fireplace; rec room plus wet bar; sauna, gazebo, and lots & lots of RV parking. Concrete pad for shop or garage plus an unfinished cabin. Property was used in the past as a fishing lodge and Heli-skiing base station. It would make a great bed & breakfast. Rural living off the grid with power provided by diesel generator and a large propane tank. Upgrades in the last six years include plumbing, flooring, windows & drywall. The past six years its been used only as a family retreat. Property is located on Highway 16 between Terrace and Cedarville. (id:22614)
Property Details
| MLS® Number | R2374939 |
| Property Type | Single Family |
| View Type | Mountain View, River View |
| Water Front Type | Waterfront |
Building
| Bathroom Total | 10 |
| Bedrooms Total | 12 |
| Basement Type | Full |
| Constructed Date | 1998 |
| Construction Style Attachment | Detached |
| Fireplace Present | Yes |
| Fireplace Total | 2 |
| Foundation Type | Concrete Perimeter |
| Roof Material | Metal |
| Roof Style | Conventional |
| Stories Total | 3 |
| Size Interior | 6400 Sqft |
| Type | House |
| Utility Water | Drilled Well |
Land
| Acreage | Yes |
| Size Irregular | 93 |
| Size Total | 93 Ac |
| Size Total Text | 93 Ac |
Rooms
| Level | Type | Length | Width | Dimensions |
|---|---|---|---|---|
| Above | Master Bedroom | 15 ft | 16 ft | 15 ft x 16 ft |
| Above | Bedroom 4 | 10 ft | 10 ft | 10 ft x 10 ft |
| Above | Bedroom 5 | 9 ft | 10 ft | 9 ft x 10 ft |
| Above | Bedroom 6 | 10 ft | 17 ft | 10 ft x 17 ft |
| Basement | Recreational, Games Room | 19 ft | 26 ft | 19 ft x 26 ft |
| Basement | Sauna | 6 ft | 8 ft | 6 ft x 8 ft |
| Basement | Storage | 16 ft | 20 ft | 16 ft x 20 ft |
| Basement | Additional Bedroom | 11 ft | 13 ft | 11 ft x 13 ft |
| Basement | Laundry Room | 5 ft | 9 ft | 5 ft x 9 ft |
| Main Level | Kitchen | 13 ft | 14 ft | 13 ft x 14 ft |
| Main Level | Dining Nook | 12 ft | 16 ft | 12 ft x 16 ft |
| Main Level | Dining Room | 16 ft | 16 ft | 16 ft x 16 ft |
| Main Level | Living Room | 16 ft | 20 ft | 16 ft x 20 ft |
| Main Level | Bedroom 2 | 13 ft | 15 ft | 13 ft x 15 ft |
| Main Level | Bedroom 3 | 13 ft | 15 ft | 13 ft x 15 ft |
| Main Level | Office | 12 ft | 14 ft | 12 ft x 14 ft |
| Main Level | Kitchen | 9 ft | 9 ft | 9 ft x 9 ft |
| Main Level | Eating Area | 10 ft | 12 ft | 10 ft x 12 ft |
| Main Level | Living Room | 11 ft | 12 ft | 11 ft x 12 ft |
https://www.realtor.ca/PropertyDetails.aspx?PropertyId=20740452
Interested?
Contact us for more information
