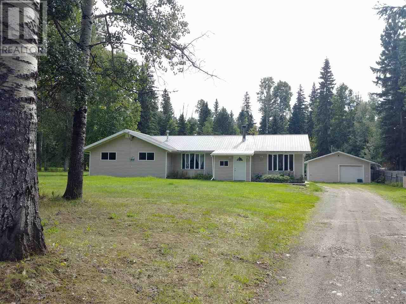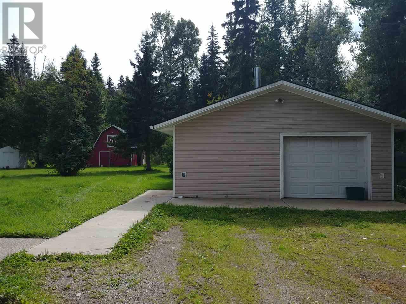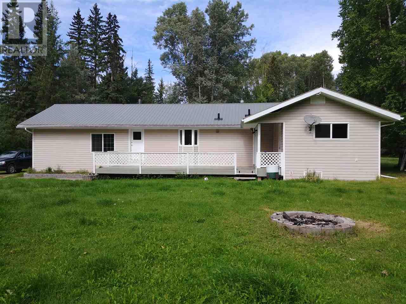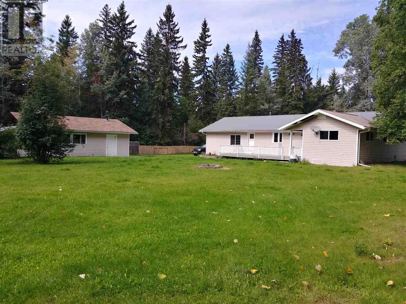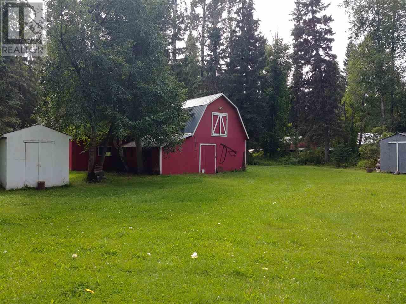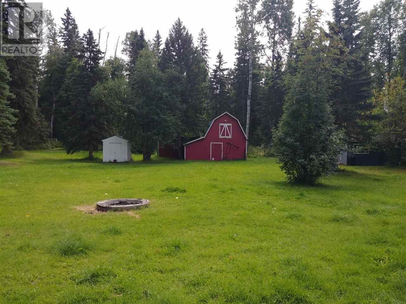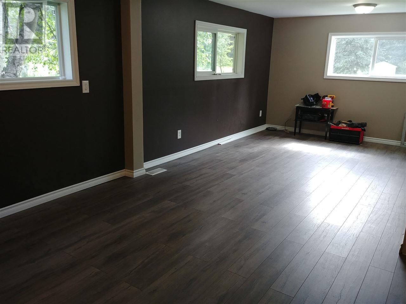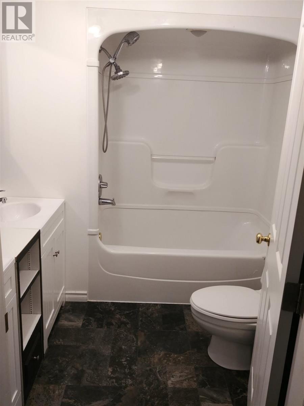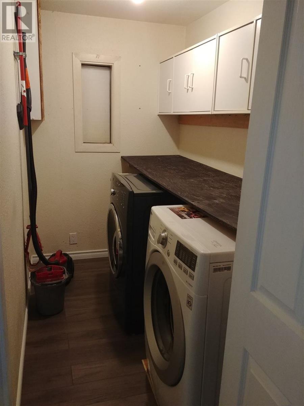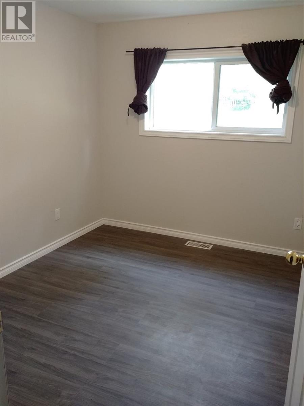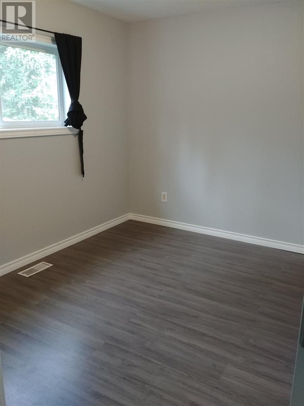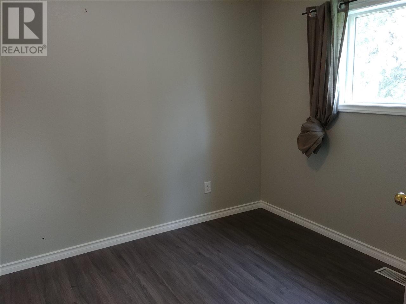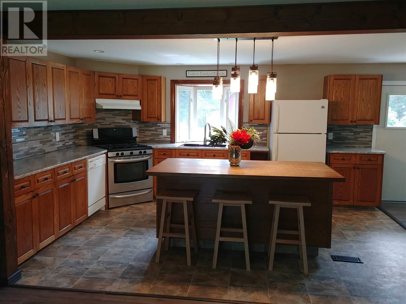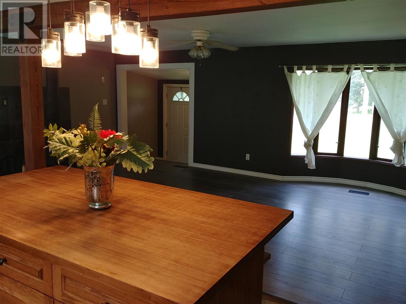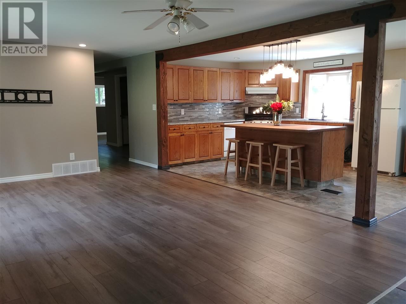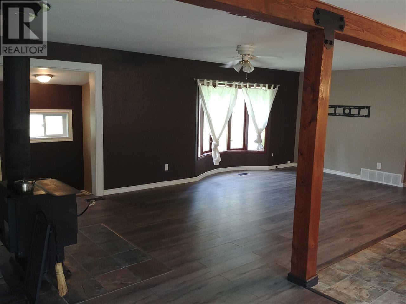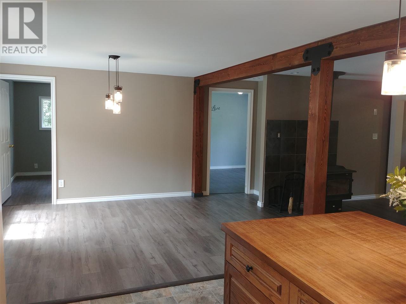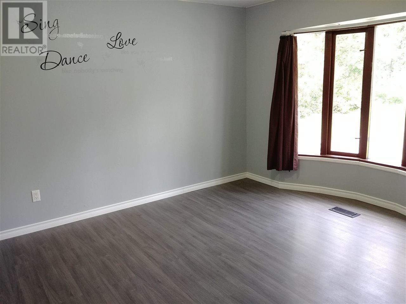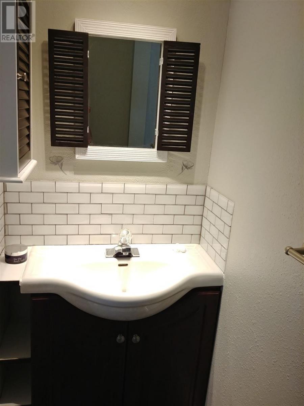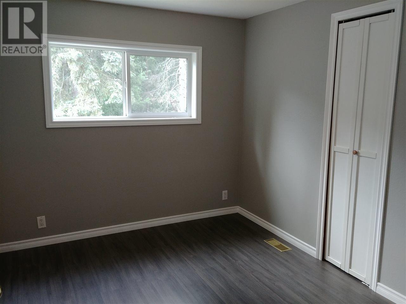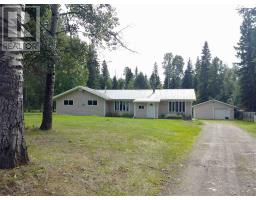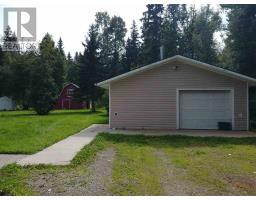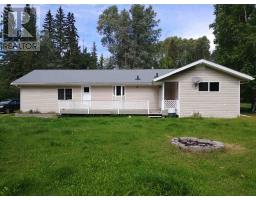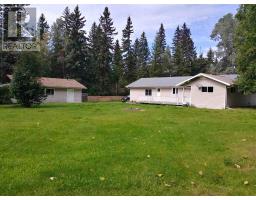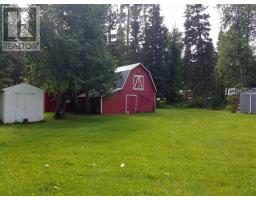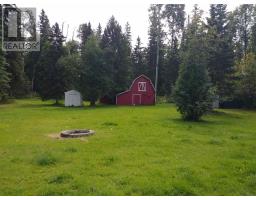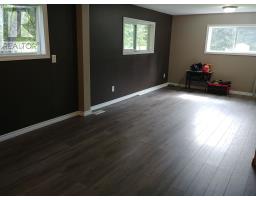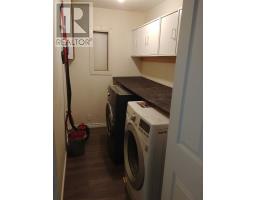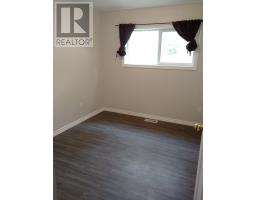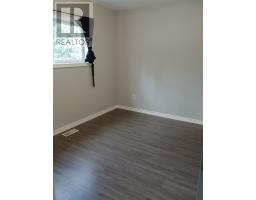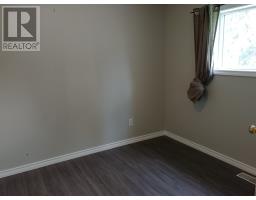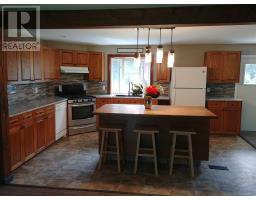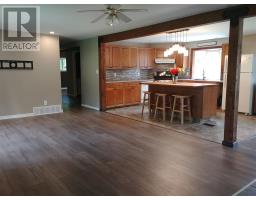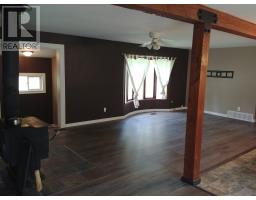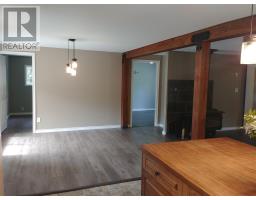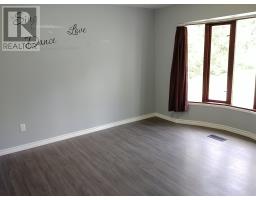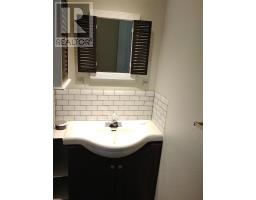2045 Springhill Road Buckhorn, British Columbia V2N 5Y7
$374,900
Lovely country home with lots of recent updates such as new paint, flooring and trim throughout the house. 5 good-sized bedrooms on one floor provide lots of room for a growing family, but could also easily be adapted to someone with mobility issues. The drilled well provides lots of water (as per seller), the WETT-certified wood stove makes for cozy winter evenings, and there is lots of room on the 2.45 acres to store toys and build a greenhouse and vegetable garden. The 24'x32' shop with concrete floor, insulation and 220 wiring is another great feature, as well as the cute red barn. Enjoy the idyllic backyard view from your very private back deck. (id:22614)
Property Details
| MLS® Number | R2397861 |
| Property Type | Single Family |
| Storage Type | Storage |
| Structure | Workshop |
Building
| Bathroom Total | 2 |
| Bedrooms Total | 5 |
| Architectural Style | Ranch |
| Basement Type | Crawl Space |
| Constructed Date | 1983 |
| Construction Style Attachment | Detached |
| Fireplace Present | Yes |
| Fireplace Total | 1 |
| Foundation Type | Block |
| Roof Material | Concrete Tile |
| Roof Style | Conventional |
| Stories Total | 1 |
| Size Interior | 1828 Sqft |
| Type | House |
| Utility Water | Drilled Well |
Land
| Acreage | Yes |
| Size Irregular | 2.45 |
| Size Total | 2.45 Ac |
| Size Total Text | 2.45 Ac |
Rooms
| Level | Type | Length | Width | Dimensions |
|---|---|---|---|---|
| Main Level | Kitchen | 15 ft ,8 in | 11 ft ,4 in | 15 ft ,8 in x 11 ft ,4 in |
| Main Level | Living Room | 23 ft | 11 ft ,4 in | 23 ft x 11 ft ,4 in |
| Main Level | Dining Room | 11 ft ,4 in | 11 ft | 11 ft ,4 in x 11 ft |
| Main Level | Master Bedroom | 11 ft ,5 in | 11 ft | 11 ft ,5 in x 11 ft |
| Main Level | Bedroom 2 | 10 ft | 8 ft ,6 in | 10 ft x 8 ft ,6 in |
| Main Level | Bedroom 3 | 10 ft | 8 ft ,5 in | 10 ft x 8 ft ,5 in |
| Main Level | Bedroom 4 | 11 ft ,3 in | 9 ft | 11 ft ,3 in x 9 ft |
| Main Level | Bedroom 5 | 10 ft ,9 in | 8 ft ,9 in | 10 ft ,9 in x 8 ft ,9 in |
| Main Level | Laundry Room | 8 ft | 4 ft ,1 in | 8 ft x 4 ft ,1 in |
| Main Level | Family Room | 22 ft ,8 in | 10 ft ,3 in | 22 ft ,8 in x 10 ft ,3 in |
https://www.realtor.ca/PropertyDetails.aspx?PropertyId=21076992
Interested?
Contact us for more information
Kerstin Aspa
