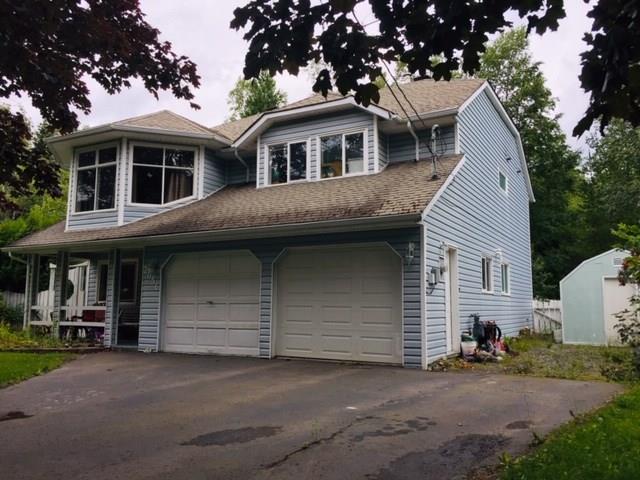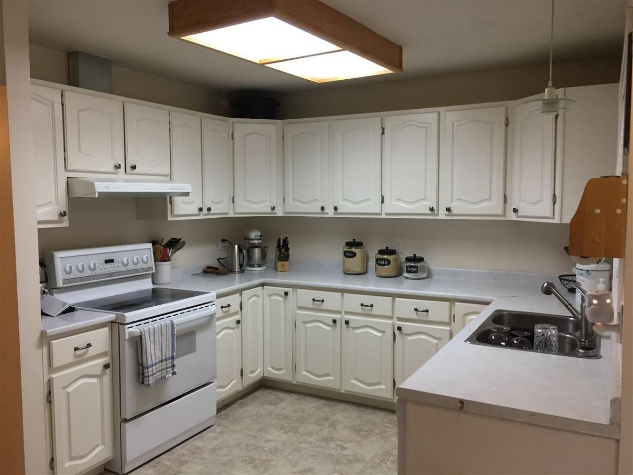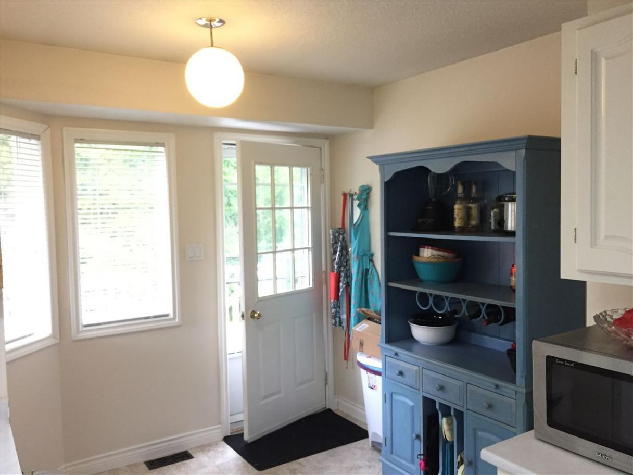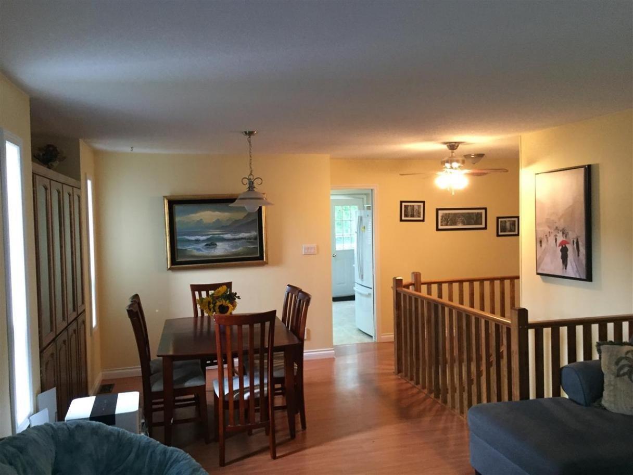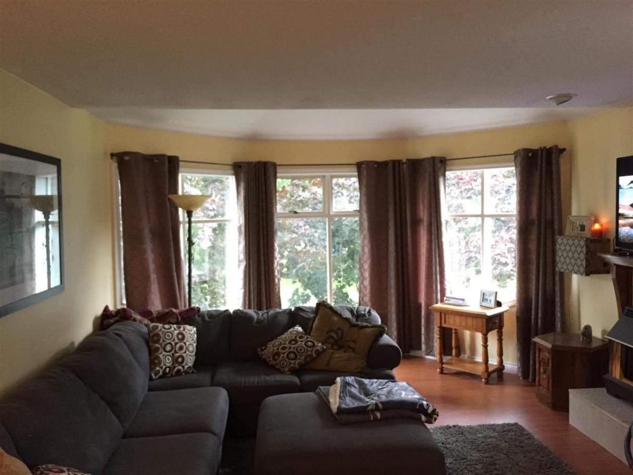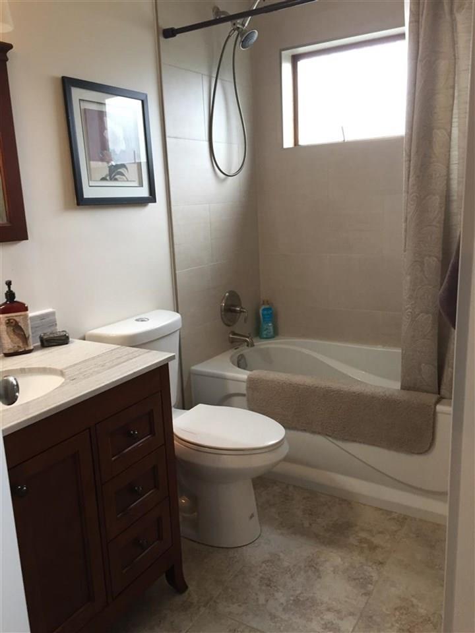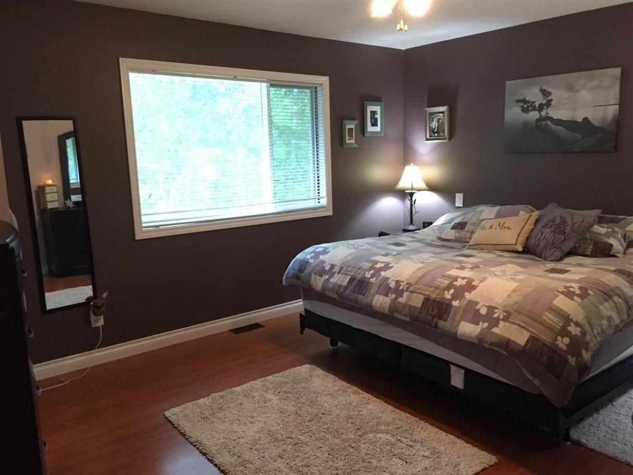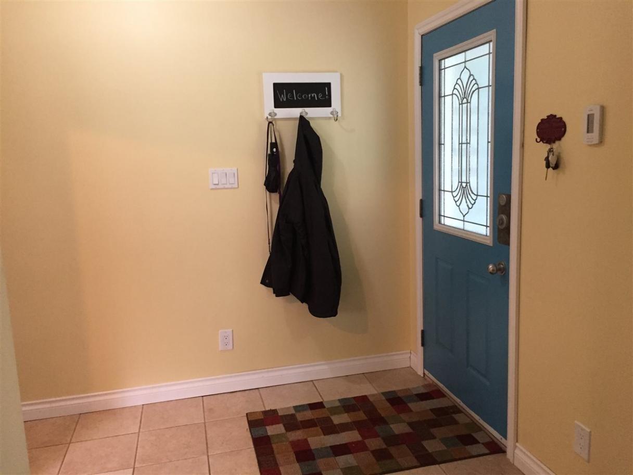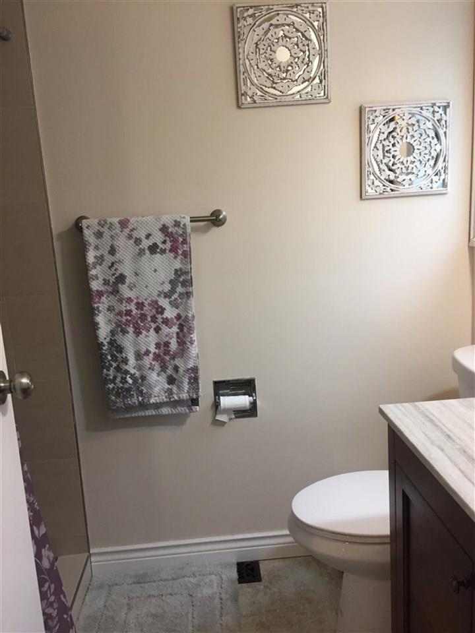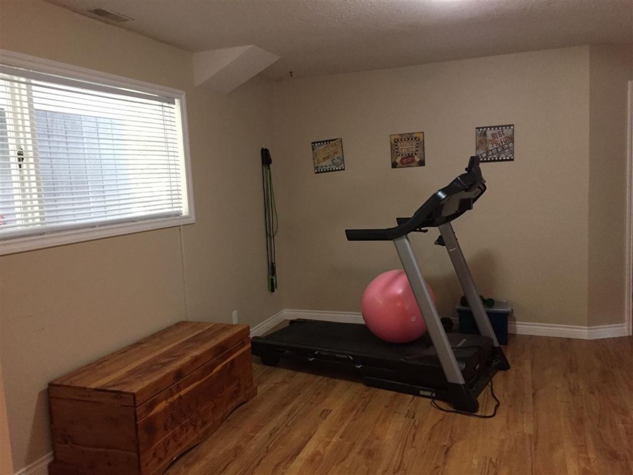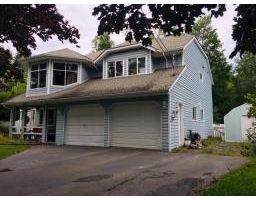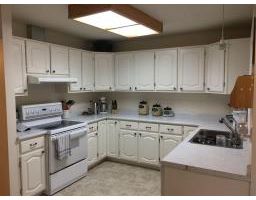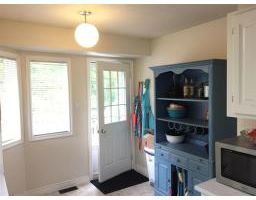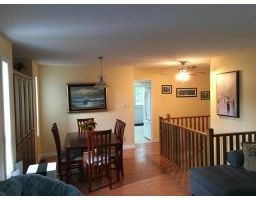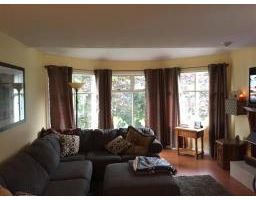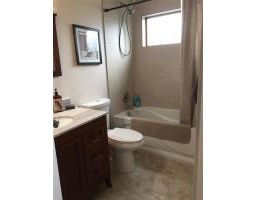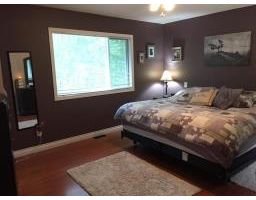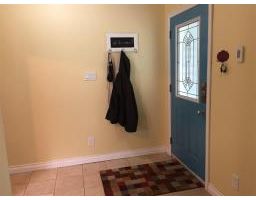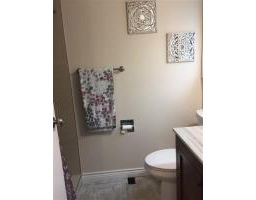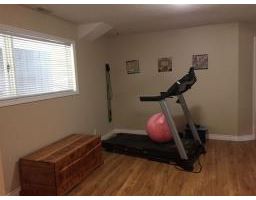2056 Churchill Drive Terrace, British Columbia V8G 0E8
$419,000
* PREC - Personal Real Estate Corporation. Feel like you are living in the countryside but only 5 minutes to town. This 4 bed 3 bath family home is tucked away on a no through street and offers a private backyard, paved parking, double garage and much more. The main entrance is ground level and offers heated tile floors which is always a treat, large family room, full bath and bedroom. Upstairs you will find the kitchen and breakfast nook overlooking the backyard, dining and living room with NG fireplace, 2 bedrooms, a full main bath and the Master bedroom with 3 pcs ensuite and walk-in closet. This home is set for a family and ready to view. (id:22614)
Property Details
| MLS® Number | R2389686 |
| Property Type | Single Family |
Building
| Bathroom Total | 3 |
| Bedrooms Total | 4 |
| Appliances | Washer, Dryer, Refrigerator, Stove, Dishwasher |
| Basement Type | None |
| Constructed Date | 1989 |
| Construction Style Attachment | Detached |
| Fireplace Present | Yes |
| Fireplace Total | 1 |
| Foundation Type | Concrete Perimeter |
| Roof Material | Asphalt Shingle |
| Roof Style | Conventional |
| Stories Total | 2 |
| Size Interior | 1800 Sqft |
| Type | House |
| Utility Water | Municipal Water |
Land
| Acreage | No |
| Size Irregular | 8500 |
| Size Total | 8500 Sqft |
| Size Total Text | 8500 Sqft |
Rooms
| Level | Type | Length | Width | Dimensions |
|---|---|---|---|---|
| Lower Level | Bedroom 4 | 12 ft | 10 ft | 12 ft x 10 ft |
| Lower Level | Family Room | 13 ft | 15 ft | 13 ft x 15 ft |
| Lower Level | Recreational, Games Room | 24 ft | 10 ft | 24 ft x 10 ft |
| Main Level | Living Room | 14 ft ,2 in | 13 ft ,6 in | 14 ft ,2 in x 13 ft ,6 in |
| Main Level | Kitchen | 16 ft | 12 ft | 16 ft x 12 ft |
| Main Level | Dining Room | 9 ft ,1 in | 10 ft ,9 in | 9 ft ,1 in x 10 ft ,9 in |
| Main Level | Master Bedroom | 12 ft | 14 ft | 12 ft x 14 ft |
| Main Level | Bedroom 2 | 12 ft | 10 ft | 12 ft x 10 ft |
| Main Level | Bedroom 3 | 13 ft | 9 ft | 13 ft x 9 ft |
https://www.realtor.ca/PropertyDetails.aspx?PropertyId=20931305
Interested?
Contact us for more information
