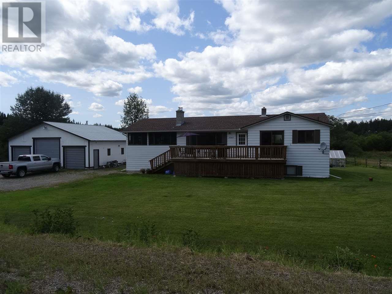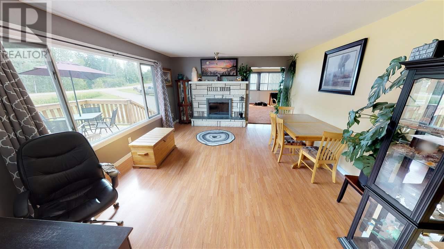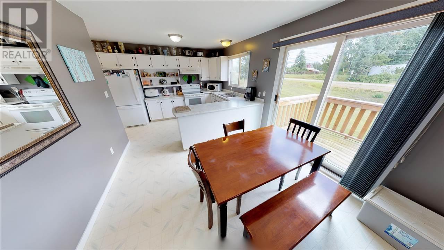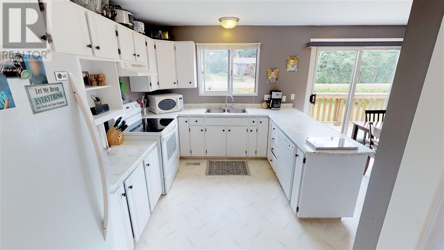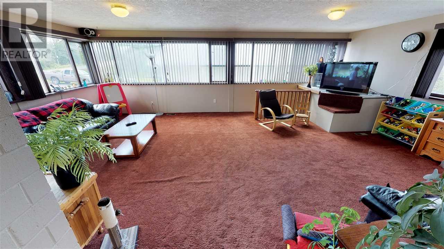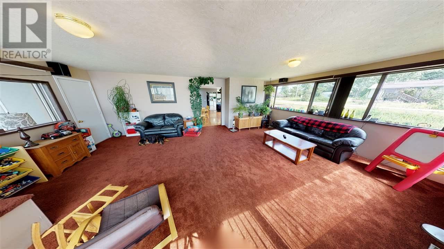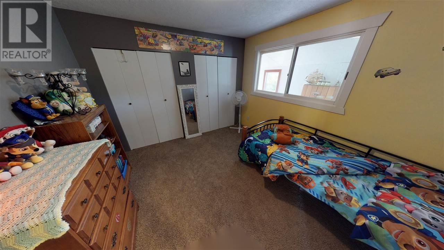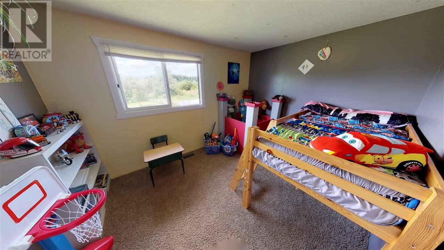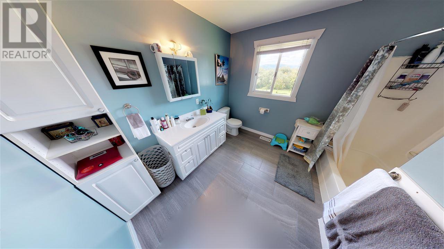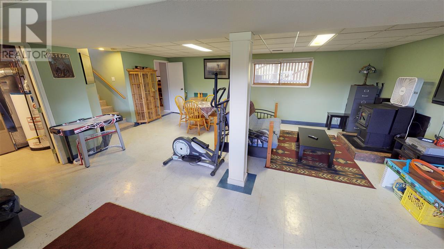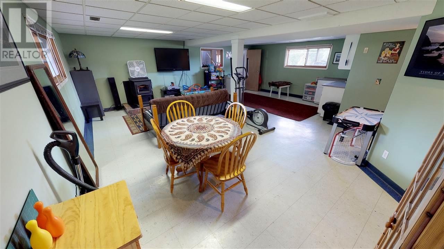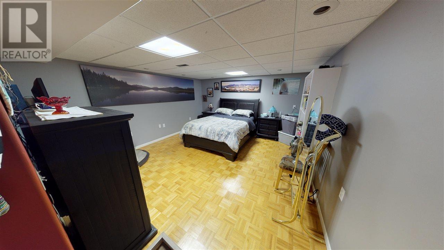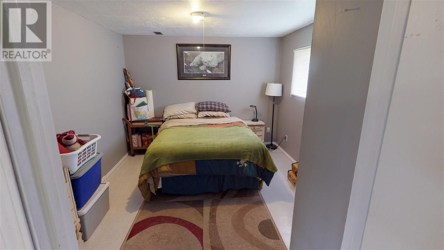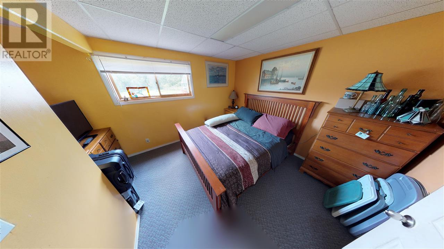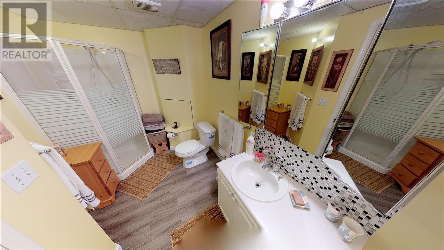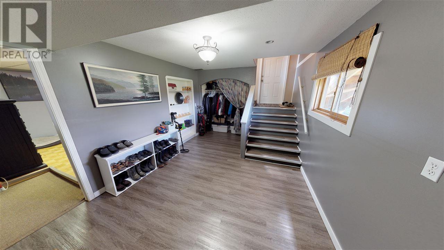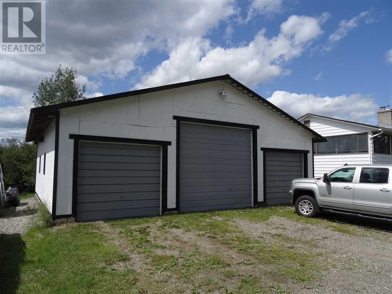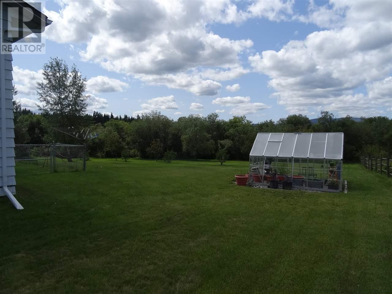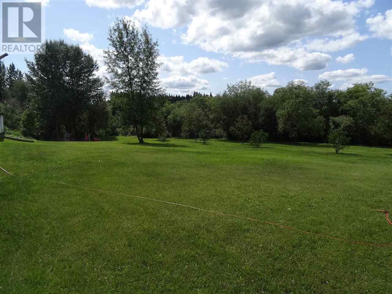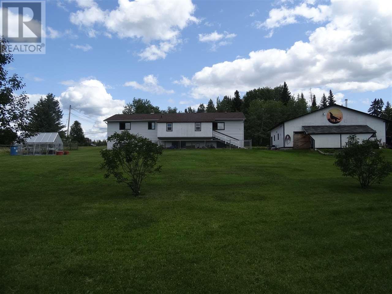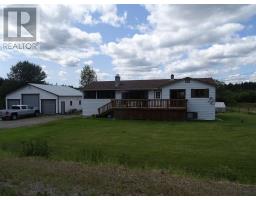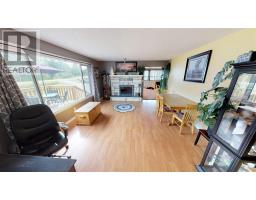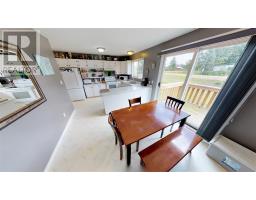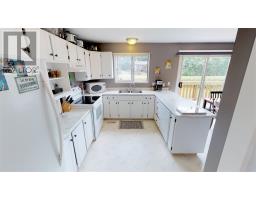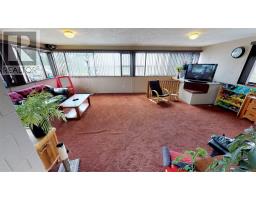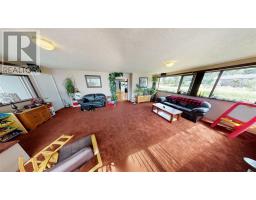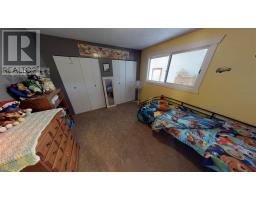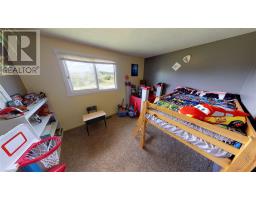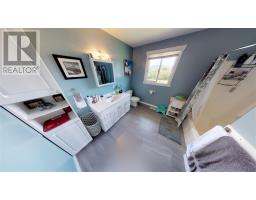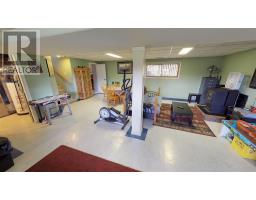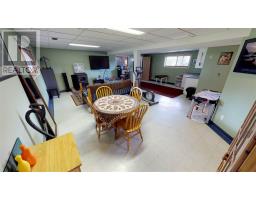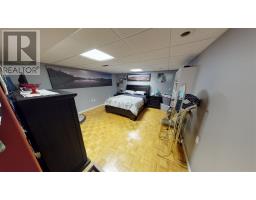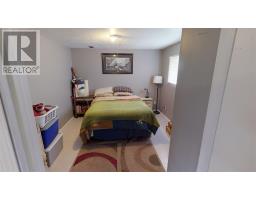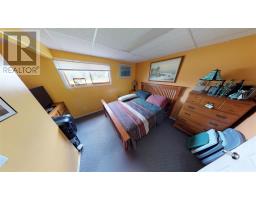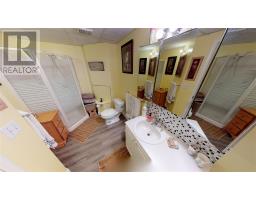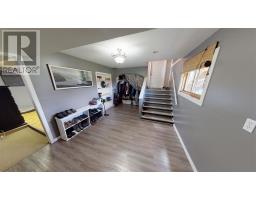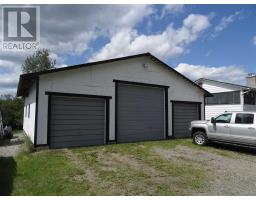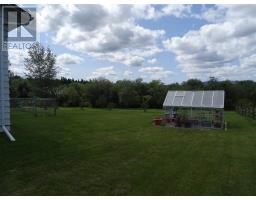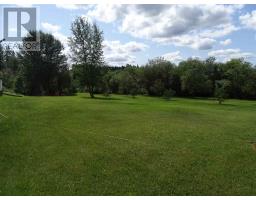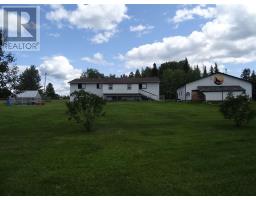2087 Blackwater Road Bouchie Lake, British Columbia V2J 7G6
$379,900
* PREC - Personal Real Estate Corporation. This house has it all! Almost an acre of beautiful yard with a creek out back. Great location that is private, but close to schools, shopping, the golf course, and the lake. Three bay shop - and already set up for an in-law suite in the basement. This lovely home is looking for its next family to love it as much as the current family has. Four-bedroom, two-bathroom home has a huge family room surrounded by windows, for entertaining or just relaxing and enjoying the peace and quiet. Tons of water, awesome shop, and the coziness and comfort of a well-loved home! Many updates over the years, so you won't have to worry! (id:22614)
Property Details
| MLS® Number | R2392264 |
| Property Type | Single Family |
Building
| Bathroom Total | 2 |
| Bedrooms Total | 4 |
| Appliances | Washer, Dryer, Refrigerator, Stove, Dishwasher |
| Basement Development | Finished |
| Basement Type | Full (finished) |
| Constructed Date | 1980 |
| Construction Style Attachment | Detached |
| Fireplace Present | Yes |
| Fireplace Total | 2 |
| Foundation Type | Wood |
| Roof Material | Asphalt Shingle |
| Roof Style | Conventional |
| Stories Total | 2 |
| Size Interior | 2760 Sqft |
| Type | House |
| Utility Water | Drilled Well |
Land
| Acreage | No |
| Size Irregular | 0.94 |
| Size Total | 0.94 Ac |
| Size Total Text | 0.94 Ac |
Rooms
| Level | Type | Length | Width | Dimensions |
|---|---|---|---|---|
| Lower Level | Recreational, Games Room | 25 ft | 20 ft | 25 ft x 20 ft |
| Lower Level | Bedroom 3 | 11 ft | 12 ft | 11 ft x 12 ft |
| Lower Level | Bedroom 4 | 10 ft | 11 ft | 10 ft x 11 ft |
| Lower Level | Other | 14 ft | 15 ft | 14 ft x 15 ft |
| Lower Level | Mud Room | 14 ft | 11 ft | 14 ft x 11 ft |
| Main Level | Living Room | 17 ft | 14 ft | 17 ft x 14 ft |
| Main Level | Kitchen | 11 ft | 10 ft | 11 ft x 10 ft |
| Main Level | Dining Room | 11 ft | 10 ft | 11 ft x 10 ft |
| Main Level | Family Room | 25 ft | 17 ft | 25 ft x 17 ft |
| Main Level | Master Bedroom | 11 ft ,6 in | 11 ft ,1 in | 11 ft ,6 in x 11 ft ,1 in |
| Main Level | Bedroom 2 | 12 ft ,6 in | 9 ft ,6 in | 12 ft ,6 in x 9 ft ,6 in |
| Main Level | Laundry Room | 6 ft | 6 ft | 6 ft x 6 ft |
https://www.realtor.ca/PropertyDetails.aspx?PropertyId=20965466
Interested?
Contact us for more information
William Lacy
Personal Real Estate Corporation
(250) 992-3557
www.williamlacy.remax.com/
