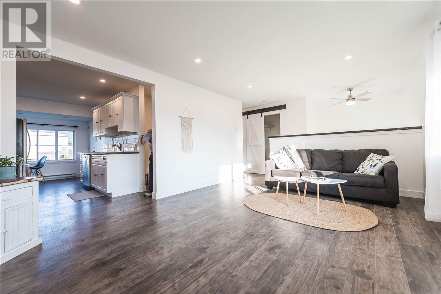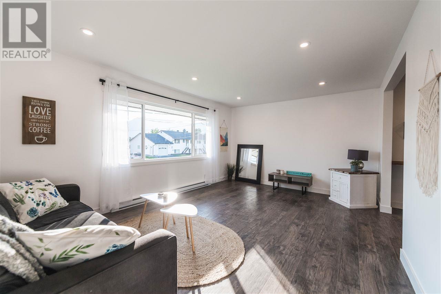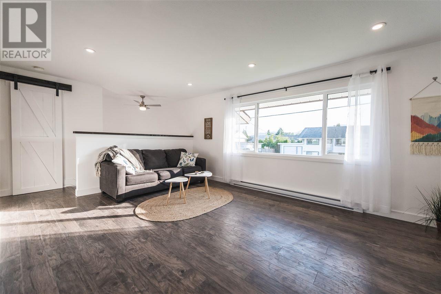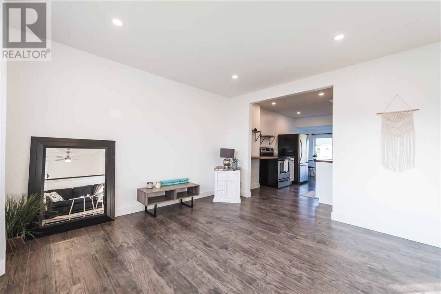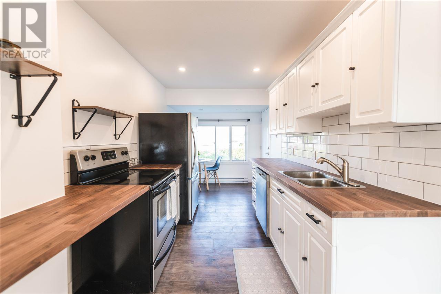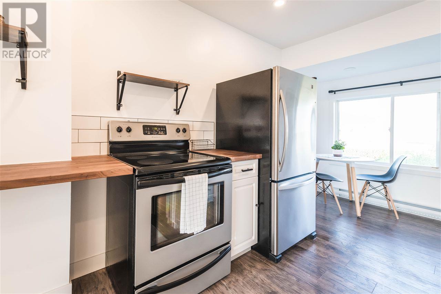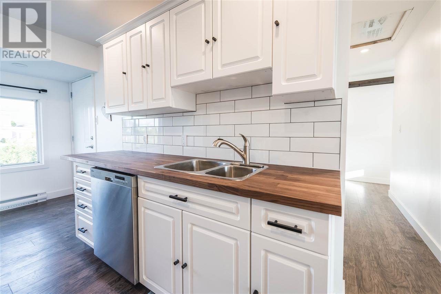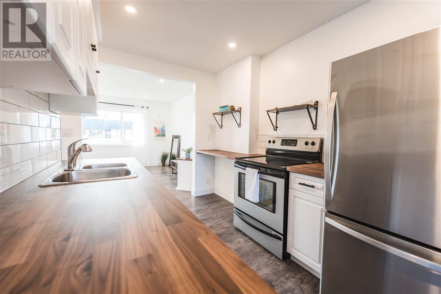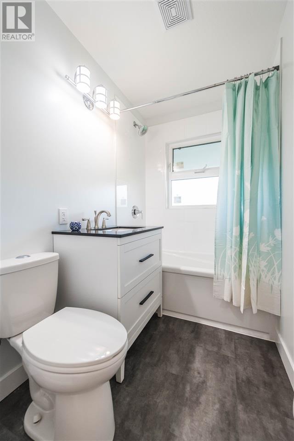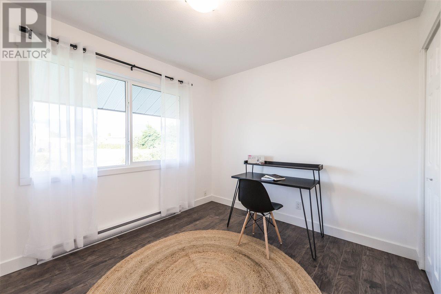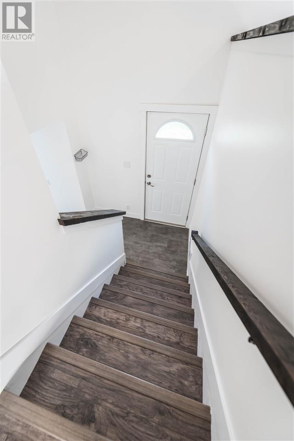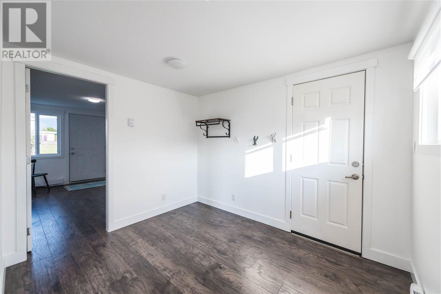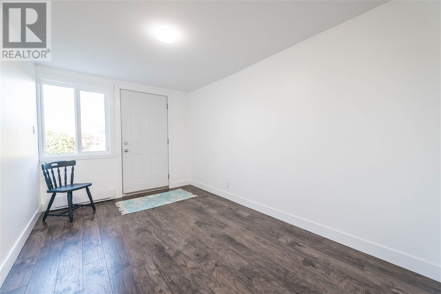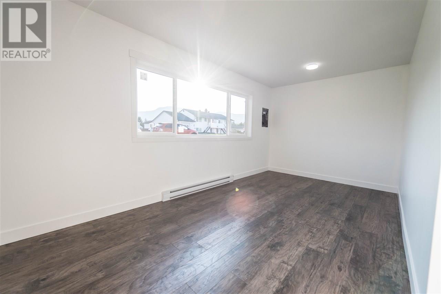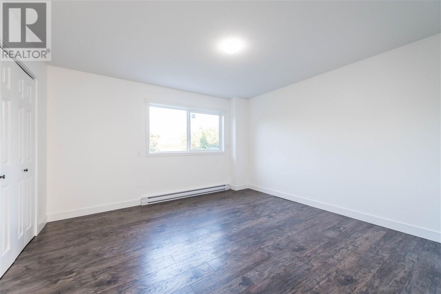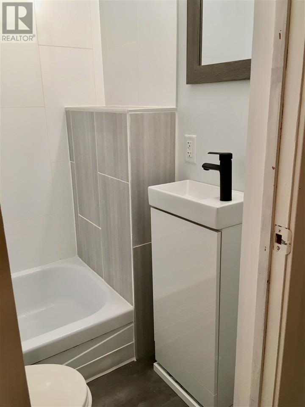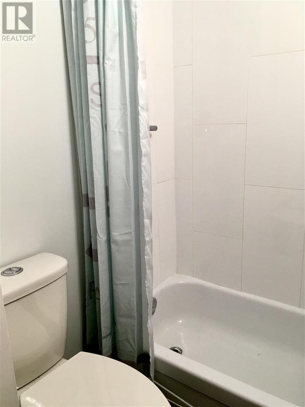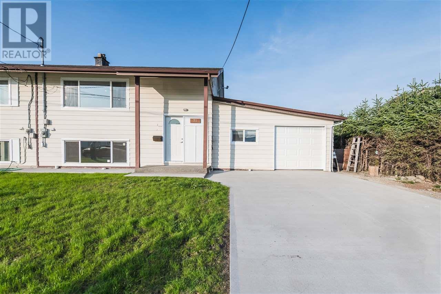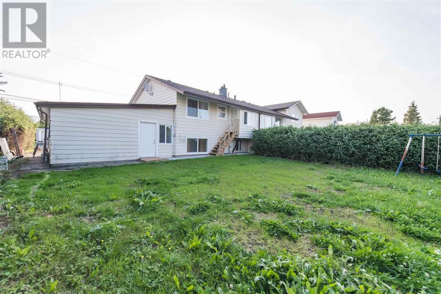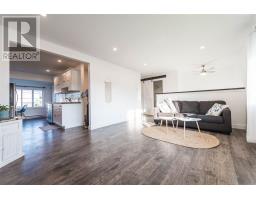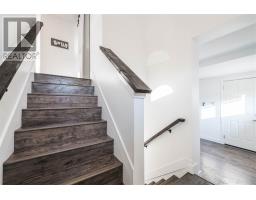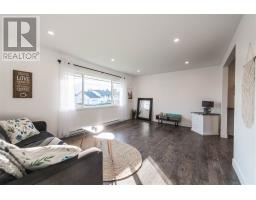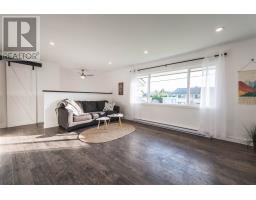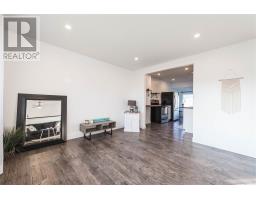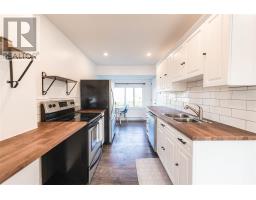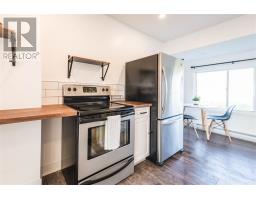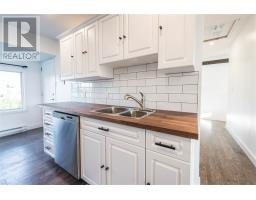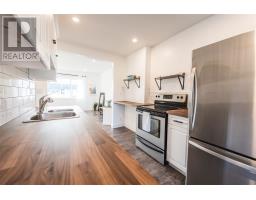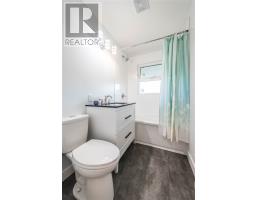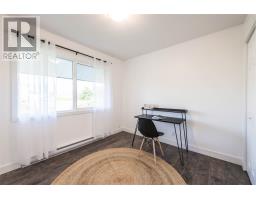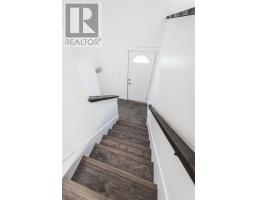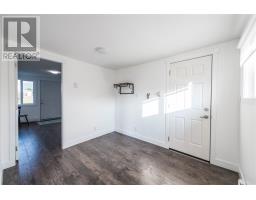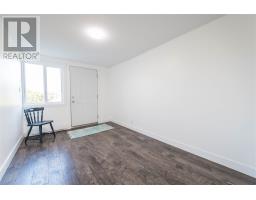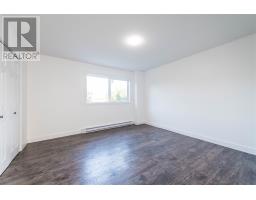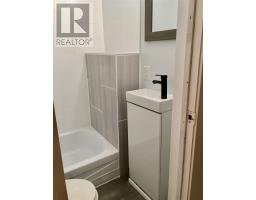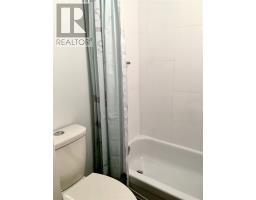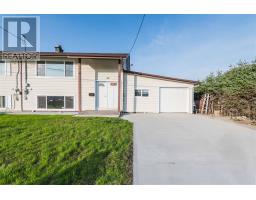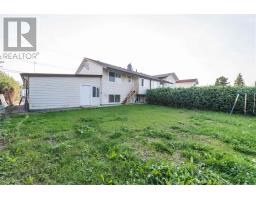21 Hawk Street Kitimat, British Columbia V8C 1N6
4 Bedroom
2 Bathroom
1437 sqft
$299,900
Completely renovated 4 bed 2 bath home on a nice quiet street backing onto green space/park. Walking distance to Nechako Elementary, High School and Nechako Centre. Too many updates to list, some of which include new driveway, drain tile, windows, updated electrical, plumbing, insulation, and a complete reno of the interior in 2019. This home is perfect for a family wanting to get into this exciting market or anybody looking for a great investment opportunity. (id:22614)
Property Details
| MLS® Number | R2393938 |
| Property Type | Single Family |
| View Type | Mountain View |
Building
| Bathroom Total | 2 |
| Bedrooms Total | 4 |
| Appliances | Washer, Dryer, Refrigerator, Stove, Dishwasher |
| Basement Development | Finished |
| Basement Type | Unknown (finished) |
| Constructed Date | 1954 |
| Construction Style Attachment | Attached |
| Fireplace Present | No |
| Foundation Type | Concrete Perimeter |
| Roof Material | Asphalt Shingle |
| Roof Style | Conventional |
| Stories Total | 2 |
| Size Interior | 1437 Sqft |
| Type | Duplex |
| Utility Water | Municipal Water |
Land
| Acreage | No |
| Size Irregular | 5046.14 |
| Size Total | 5046.14 Sqft |
| Size Total Text | 5046.14 Sqft |
Rooms
| Level | Type | Length | Width | Dimensions |
|---|---|---|---|---|
| Above | Kitchen | 7 ft ,1 in | 16 ft ,5 in | 7 ft ,1 in x 16 ft ,5 in |
| Above | Living Room | 12 ft ,2 in | 17 ft ,1 in | 12 ft ,2 in x 17 ft ,1 in |
| Above | Bedroom 2 | 10 ft ,1 in | 9 ft ,3 in | 10 ft ,1 in x 9 ft ,3 in |
| Above | Mud Room | 8 ft ,4 in | 10 ft | 8 ft ,4 in x 10 ft |
| Above | Bedroom 3 | 8 ft ,4 in | 12 ft ,7 in | 8 ft ,4 in x 12 ft ,7 in |
| Basement | Master Bedroom | 12 ft ,1 in | 12 ft ,2 in | 12 ft ,1 in x 12 ft ,2 in |
| Basement | Bedroom 4 | 17 ft ,1 in | 8 ft ,1 in | 17 ft ,1 in x 8 ft ,1 in |
https://www.realtor.ca/PropertyDetails.aspx?PropertyId=20988467
Interested?
Contact us for more information
Jessica Almeida
