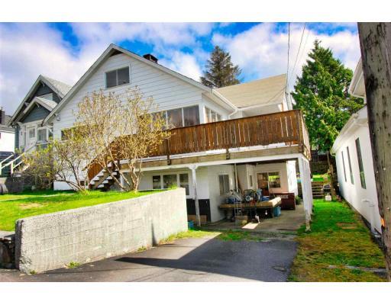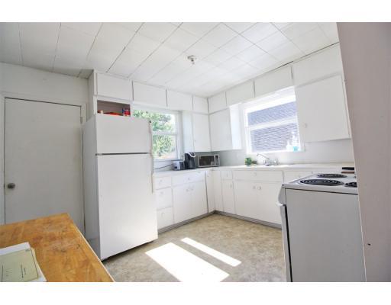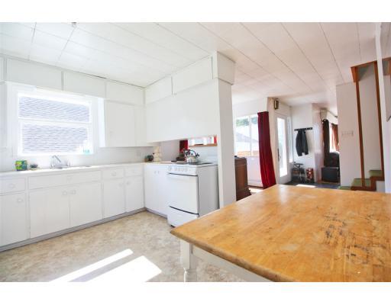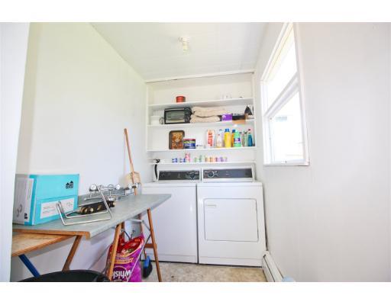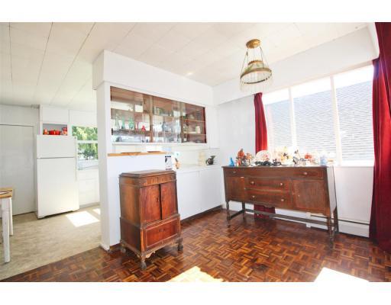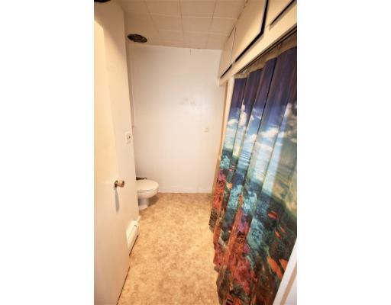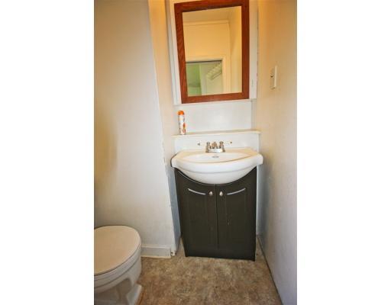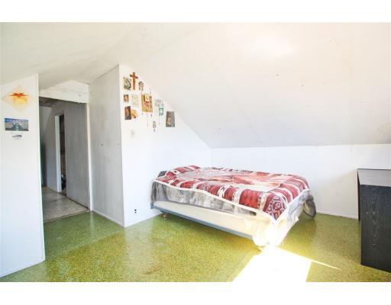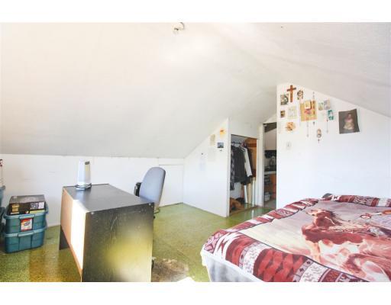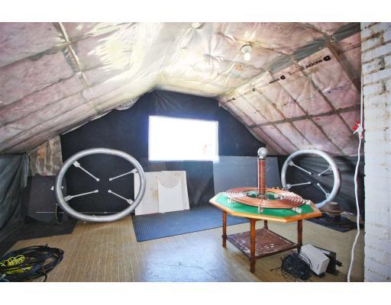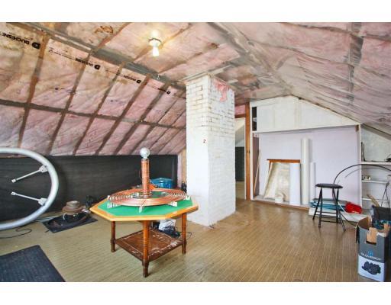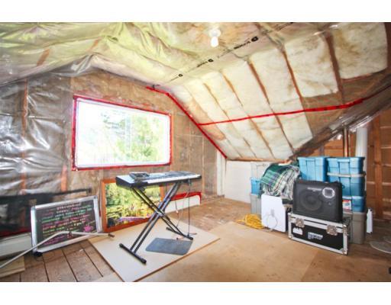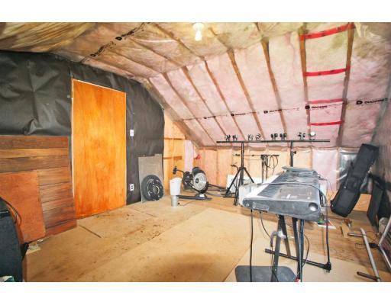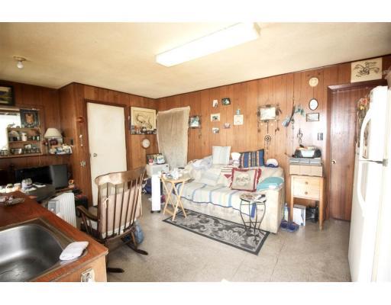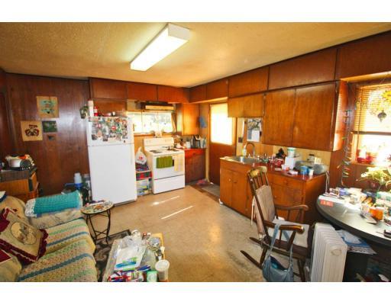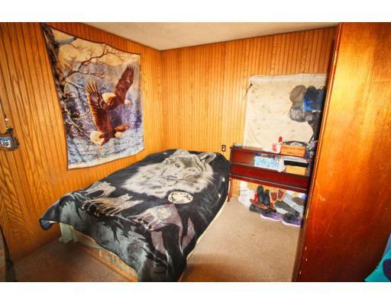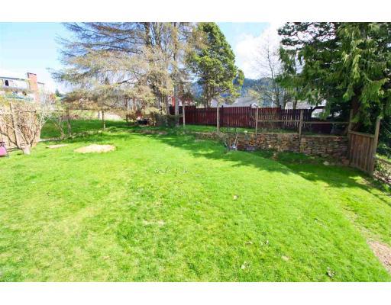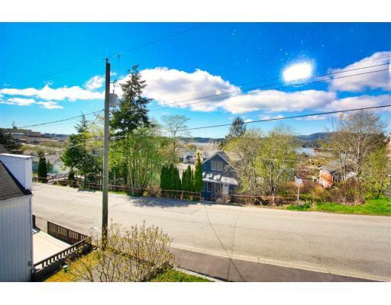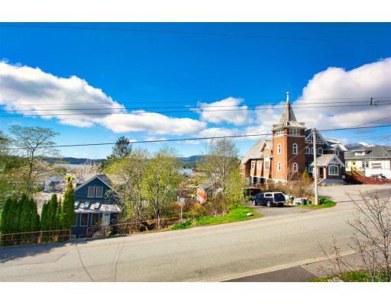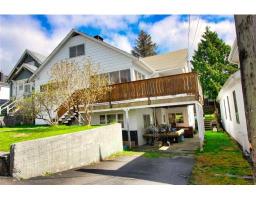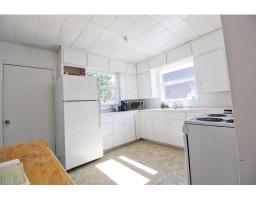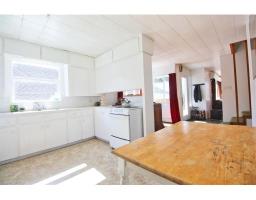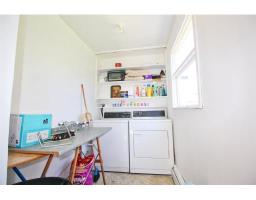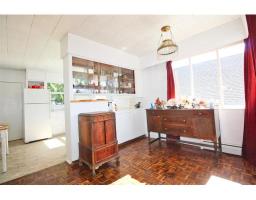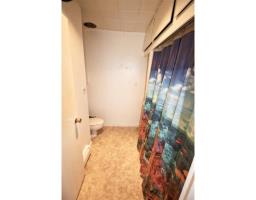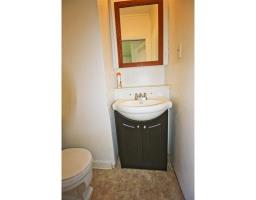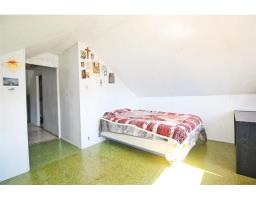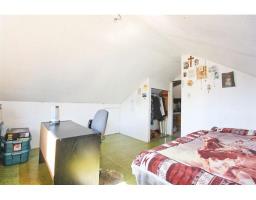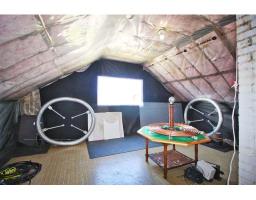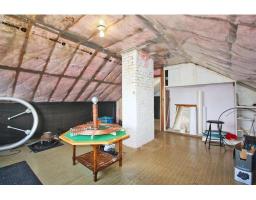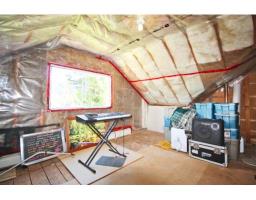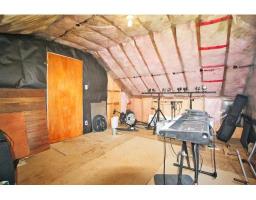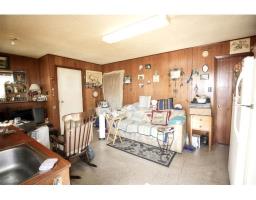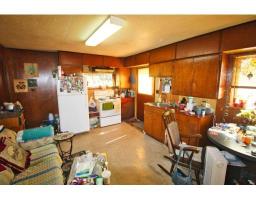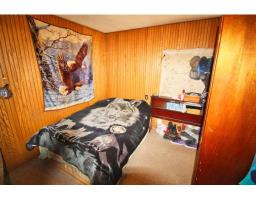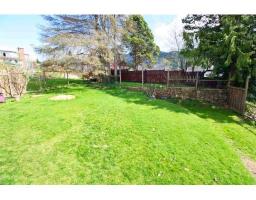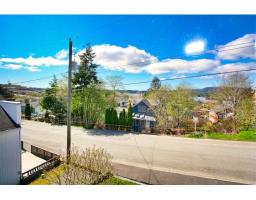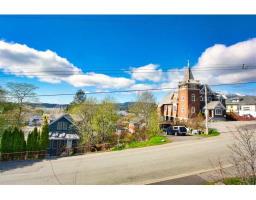210 E 4th Avenue Prince Rupert, British Columbia V8J 1N5
6 Bedroom
3 Bathroom
2140 sqft
Fireplace
$310,000
In this great family home you will find five bedrooms, three bathrooms and a den, plus a bachelor suite which is a great mortgage helper. The large deck right off the kitchen is wonderful for enjoying the afternoon sun or evening BBQs, and is perfectly situated in the heart of one of the very best residential neighbourhoods in Prince Rupert. The great central location is within close proximity to downtown and recreational facilities and the waterfront. (id:22614)
Property Details
| MLS® Number | R2363912 |
| Property Type | Single Family |
| View Type | Mountain View, View Of Water |
Building
| Bathroom Total | 3 |
| Bedrooms Total | 6 |
| Appliances | Washer, Dryer, Refrigerator, Stove, Dishwasher |
| Basement Type | Full |
| Constructed Date | 1963 |
| Construction Style Attachment | Detached |
| Fireplace Present | Yes |
| Fireplace Total | 1 |
| Foundation Type | Concrete Perimeter |
| Roof Material | Asphalt Shingle |
| Roof Style | Conventional |
| Stories Total | 3 |
| Size Interior | 2140 Sqft |
| Type | House |
| Utility Water | Municipal Water |
Land
| Acreage | No |
| Size Irregular | 5000 |
| Size Total | 5000 Sqft |
| Size Total Text | 5000 Sqft |
Rooms
| Level | Type | Length | Width | Dimensions |
|---|---|---|---|---|
| Above | Bedroom 4 | 17 ft | 15 ft ,8 in | 17 ft x 15 ft ,8 in |
| Above | Bedroom 5 | 17 ft | 12 ft | 17 ft x 12 ft |
| Above | Bedroom 6 | 14 ft | 11 ft ,7 in | 14 ft x 11 ft ,7 in |
| Basement | Living Room | 16 ft | 12 ft | 16 ft x 12 ft |
| Basement | Additional Bedroom | 10 ft ,7 in | 8 ft ,5 in | 10 ft ,7 in x 8 ft ,5 in |
| Basement | Storage | 16 ft | 12 ft ,5 in | 16 ft x 12 ft ,5 in |
| Main Level | Kitchen | 12 ft ,7 in | 10 ft | 12 ft ,7 in x 10 ft |
| Main Level | Dining Room | 12 ft ,7 in | 8 ft ,6 in | 12 ft ,7 in x 8 ft ,6 in |
| Main Level | Living Room | 17 ft ,5 in | 13 ft | 17 ft ,5 in x 13 ft |
| Main Level | Laundry Room | 7 ft ,2 in | 5 ft ,5 in | 7 ft ,2 in x 5 ft ,5 in |
| Main Level | Bedroom 2 | 11 ft ,8 in | 9 ft ,9 in | 11 ft ,8 in x 9 ft ,9 in |
| Main Level | Bedroom 3 | 13 ft | 11 ft ,9 in | 13 ft x 11 ft ,9 in |
| Main Level | Den | 11 ft ,8 in | 8 ft ,2 in | 11 ft ,8 in x 8 ft ,2 in |
https://www.realtor.ca/PropertyDetails.aspx?PropertyId=20608613
Interested?
Contact us for more information
Kenn Long
(250) 624-6300
www.kennlong.ca
https://www.facebook.com/KennLongRealtor/
https://ca.linkedin.com/in/kennlong66
https://twitter.com/long_kenn
