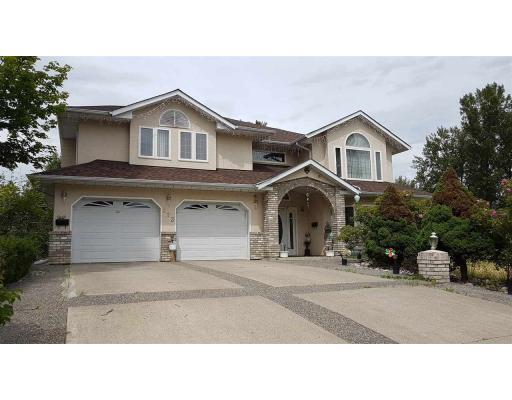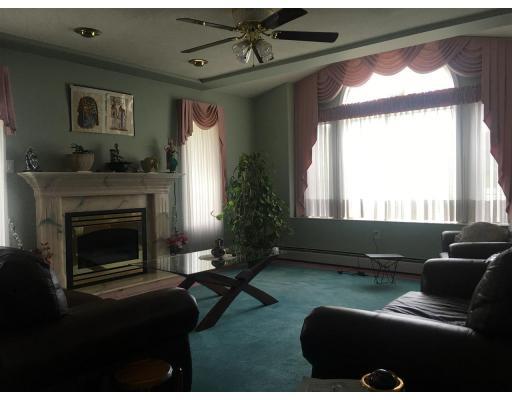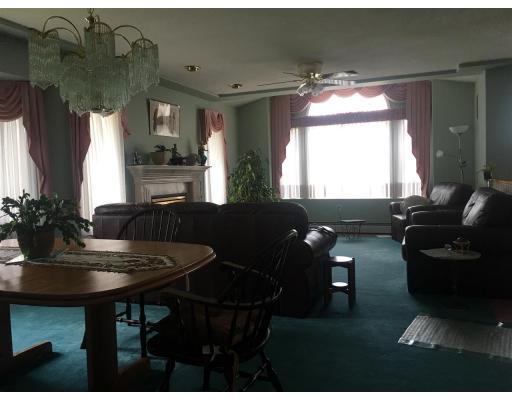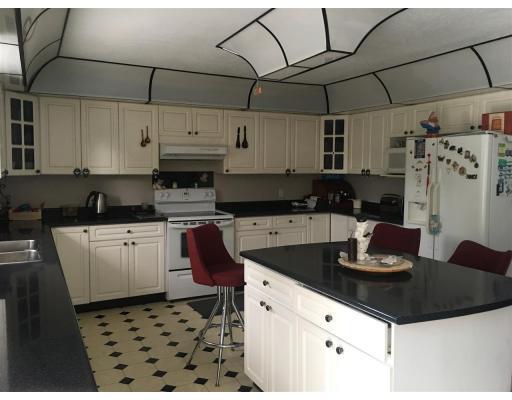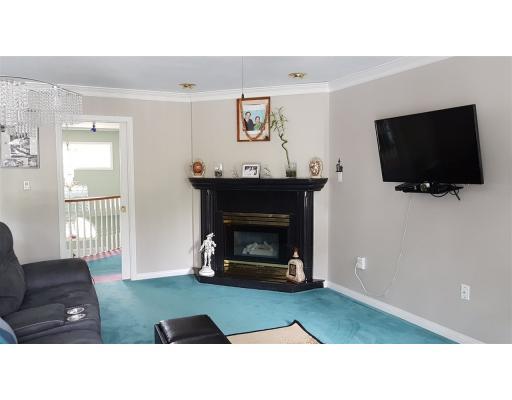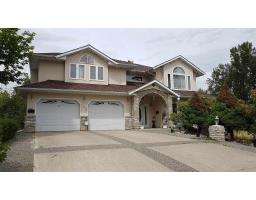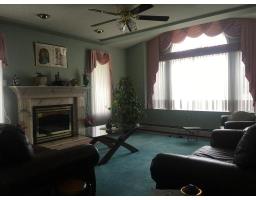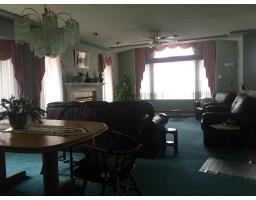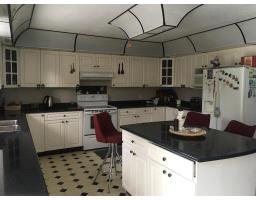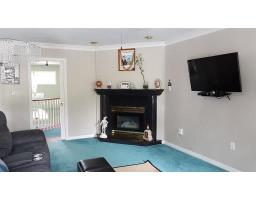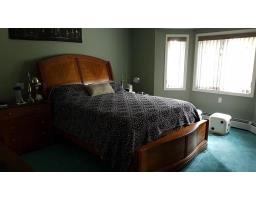213 Roddie Avenue Quesnel, British Columbia V2J 1B2
$375,000
Amazing home for a large family on 0.71 fully fenced acre, located at the end of Roddie Ave with fantastic view of Fraser and Quesnel River merge. This one of a kind, executive style home feat. 6 could be 7 bedrooms, 4 full bathrooms, recreation room with wet bar, sauna, impressive kitchen with island and wrap around dome lights, central vacuum, in floor water heat and double car garage. Off the kitchen there is spacious dinging room and impressive living room. Master bedroom has great ensuite bathroom with jaccuzzi tub. On the main floor there is a spacious 2 bedroom suite great for in-laws or additional income. Fantastic location close to everything and yet so private. You must see it to fully appreciate this. home. (id:22614)
Property Details
| MLS® Number | R2379072 |
| Property Type | Single Family |
| Storage Type | Storage |
| View Type | River View, View Of Water |
Building
| Bathroom Total | 4 |
| Bedrooms Total | 6 |
| Appliances | Sauna, Dishwasher, Refrigerator, Stove |
| Architectural Style | Basement Entry |
| Basement Development | Finished |
| Basement Type | Full (finished) |
| Constructed Date | 1994 |
| Construction Style Attachment | Detached |
| Fireplace Present | Yes |
| Fireplace Total | 2 |
| Fixture | Drapes/window Coverings |
| Foundation Type | Concrete Perimeter |
| Roof Material | Asphalt Shingle |
| Roof Style | Conventional |
| Stories Total | 2 |
| Size Interior | 3575 Sqft |
| Type | House |
| Utility Water | Municipal Water |
Land
| Acreage | No |
| Landscape Features | Garden Area |
| Size Irregular | 0.71 |
| Size Total | 0.71 Ac |
| Size Total Text | 0.71 Ac |
Rooms
| Level | Type | Length | Width | Dimensions |
|---|---|---|---|---|
| Above | Kitchen | 15 ft ,6 in | 14 ft ,8 in | 15 ft ,6 in x 14 ft ,8 in |
| Above | Living Room | 15 ft | 13 ft ,5 in | 15 ft x 13 ft ,5 in |
| Above | Dining Room | 15 ft | 11 ft ,7 in | 15 ft x 11 ft ,7 in |
| Above | Family Room | 20 ft ,7 in | 12 ft ,3 in | 20 ft ,7 in x 12 ft ,3 in |
| Above | Master Bedroom | 14 ft ,2 in | 13 ft ,3 in | 14 ft ,2 in x 13 ft ,3 in |
| Above | Bedroom 2 | 10 ft ,1 in | 14 ft ,2 in | 10 ft ,1 in x 14 ft ,2 in |
| Above | Bedroom 3 | 14 ft | 10 ft | 14 ft x 10 ft |
| Main Level | Foyer | 11 ft | 9 ft ,7 in | 11 ft x 9 ft ,7 in |
| Main Level | Recreational, Games Room | 13 ft ,5 in | 18 ft ,1 in | 13 ft ,5 in x 18 ft ,1 in |
| Main Level | Bedroom 4 | 13 ft ,5 in | 11 ft ,7 in | 13 ft ,5 in x 11 ft ,7 in |
| Main Level | Office | 10 ft ,5 in | 7 ft ,3 in | 10 ft ,5 in x 7 ft ,3 in |
| Main Level | Laundry Room | 5 ft ,5 in | 7 ft | 5 ft ,5 in x 7 ft |
| Main Level | Sauna | 4 ft | 6 ft | 4 ft x 6 ft |
| Main Level | Kitchen | 13 ft ,1 in | 9 ft | 13 ft ,1 in x 9 ft |
| Main Level | Living Room | 13 ft ,1 in | 10 ft ,1 in | 13 ft ,1 in x 10 ft ,1 in |
| Main Level | Bedroom 5 | 10 ft ,1 in | 9 ft ,7 in | 10 ft ,1 in x 9 ft ,7 in |
| Main Level | Bedroom 6 | 9 ft ,1 in | 7 ft ,9 in | 9 ft ,1 in x 7 ft ,9 in |
https://www.realtor.ca/PropertyDetails.aspx?PropertyId=20793345
Interested?
Contact us for more information
Violetta Hurko
