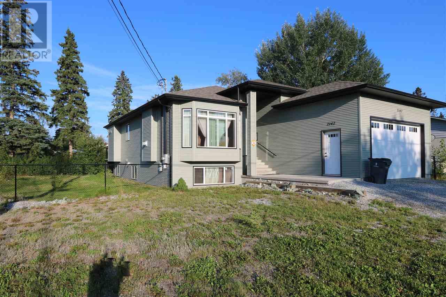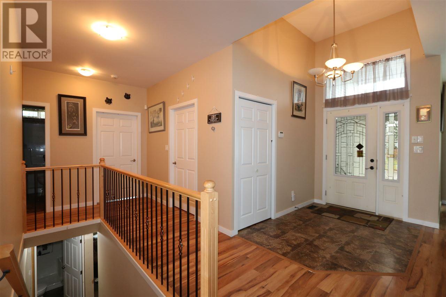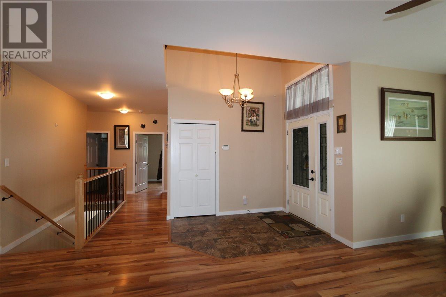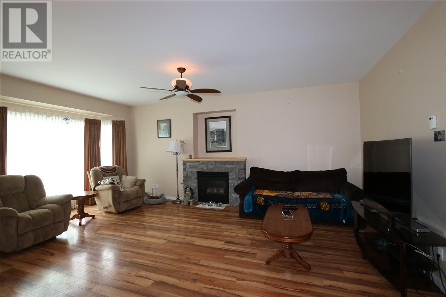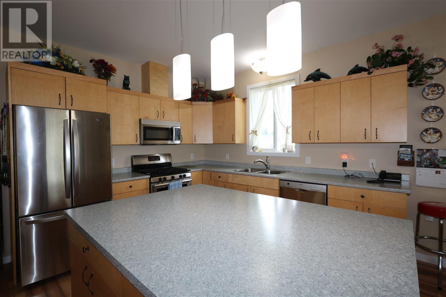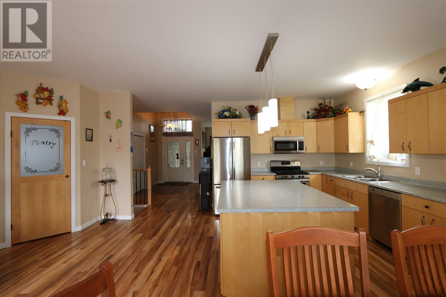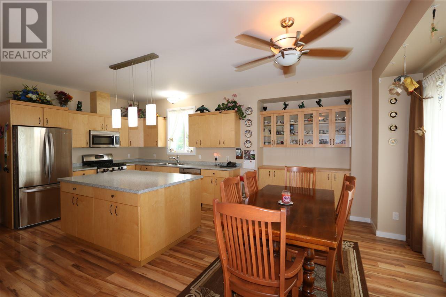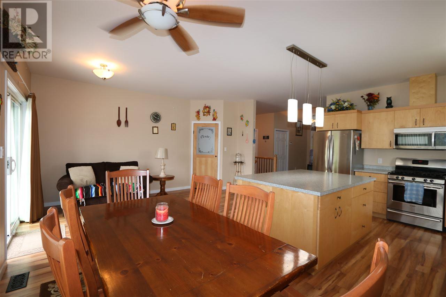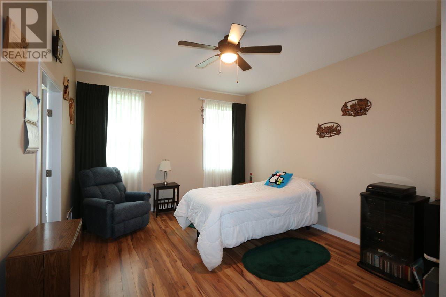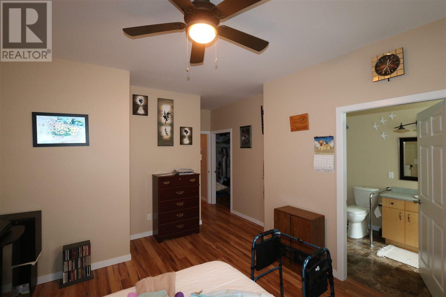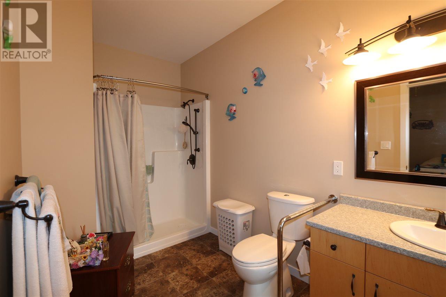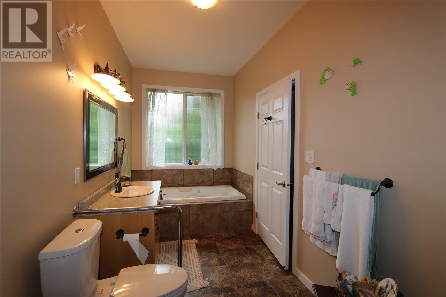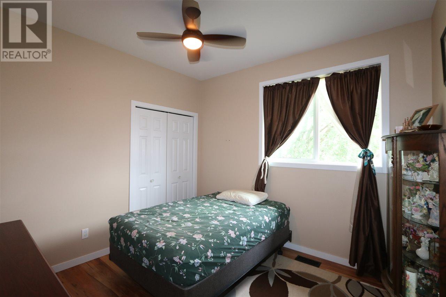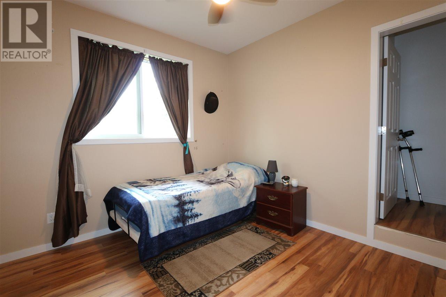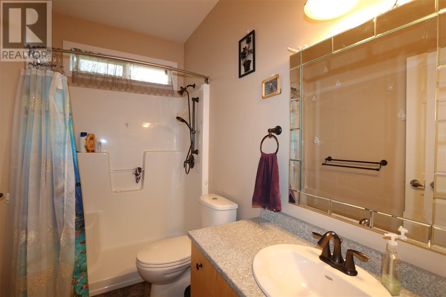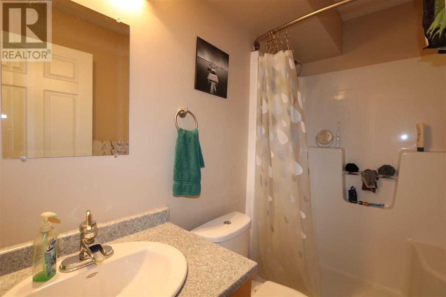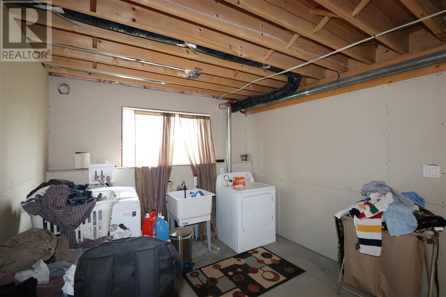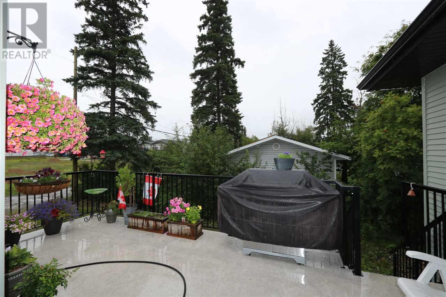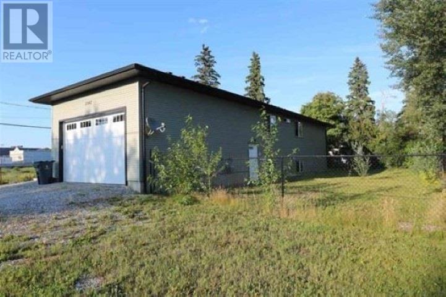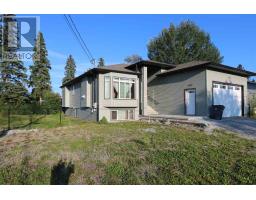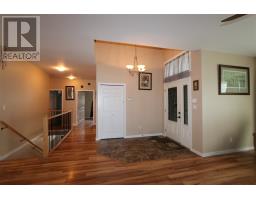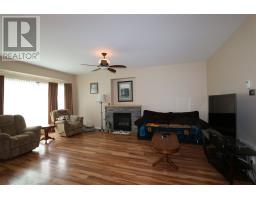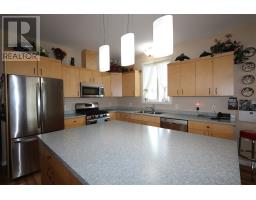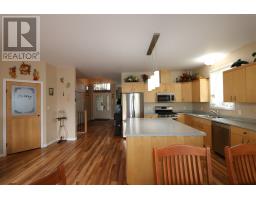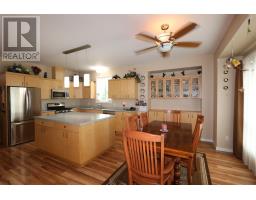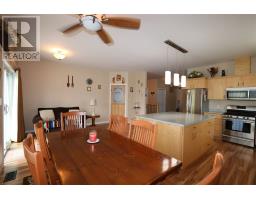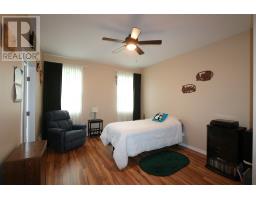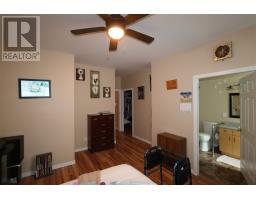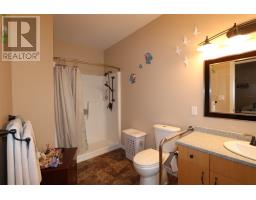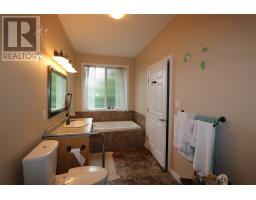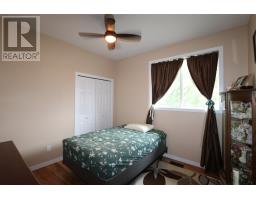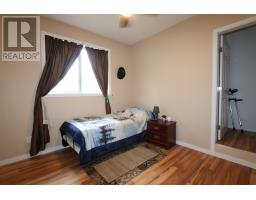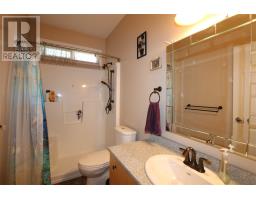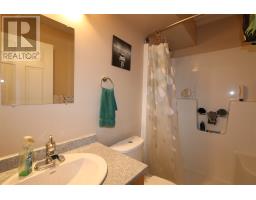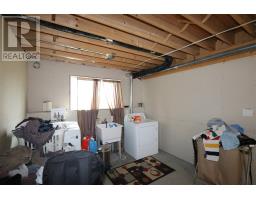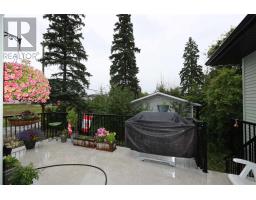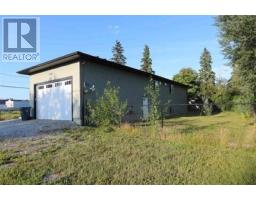2142 Spruce Street Prince George, British Columbia V2L 2R6
$374,900
Excellent Rancher! Great flow built in 2012! All quality products and attention to detail. This home offers open tiled entry foya, large living room with large front windows, gas fireplace, beautiful flooring through out leading to a open concept kitchen and dining. Spacious kitchen with lg island, plenty of solid cabinets, SS appliances, built in dining room cabinetry, pantry, second living room leads to a nice deck. Also, 3 bdrms master w/ensuite and WIC then 2 more bdrms, full main bath and laundry on the main. Partly finished basement w/laundry and separate entrance. Home is on 2 lots, dbl garage, fenced yard, main floor living, Central location close to downtown, shopping, fantastic restaurants and Hospital. (id:22614)
Property Details
| MLS® Number | R2390729 |
| Property Type | Single Family |
Building
| Bathroom Total | 3 |
| Bedrooms Total | 3 |
| Appliances | Washer, Dryer, Refrigerator, Stove, Dishwasher |
| Basement Development | Partially Finished |
| Basement Type | Full (partially Finished) |
| Constructed Date | 2012 |
| Construction Style Attachment | Detached |
| Fireplace Present | Yes |
| Fireplace Total | 1 |
| Foundation Type | Concrete Perimeter |
| Roof Material | Asphalt Shingle |
| Roof Style | Conventional |
| Stories Total | 2 |
| Size Interior | 1754 Sqft |
| Type | House |
| Utility Water | Municipal Water |
Land
| Acreage | No |
| Size Irregular | 11200 |
| Size Total | 11200 Sqft |
| Size Total Text | 11200 Sqft |
Rooms
| Level | Type | Length | Width | Dimensions |
|---|---|---|---|---|
| Main Level | Living Room | 13 ft | 21 ft ,6 in | 13 ft x 21 ft ,6 in |
| Main Level | Kitchen | 10 ft ,6 in | 11 ft ,6 in | 10 ft ,6 in x 11 ft ,6 in |
| Main Level | Dining Room | 9 ft | 10 ft | 9 ft x 10 ft |
| Main Level | Family Room | 10 ft | 12 ft | 10 ft x 12 ft |
| Main Level | Master Bedroom | 12 ft ,2 in | 13 ft ,9 in | 12 ft ,2 in x 13 ft ,9 in |
| Main Level | Bedroom 2 | 10 ft | 10 ft ,9 in | 10 ft x 10 ft ,9 in |
| Main Level | Bedroom 3 | 10 ft | 10 ft ,9 in | 10 ft x 10 ft ,9 in |
https://www.realtor.ca/PropertyDetails.aspx?PropertyId=20945086
Interested?
Contact us for more information
