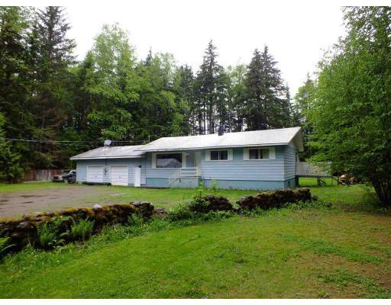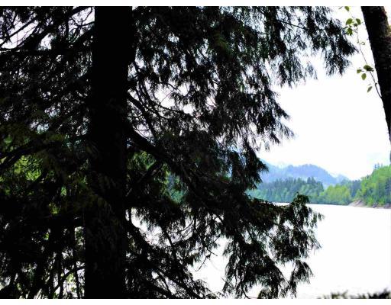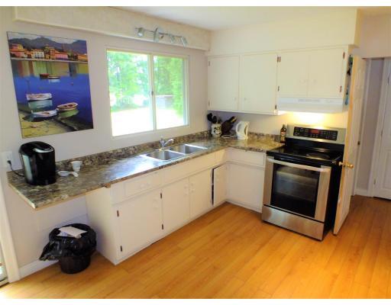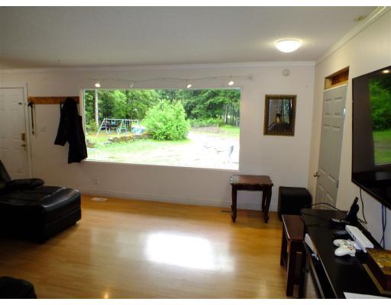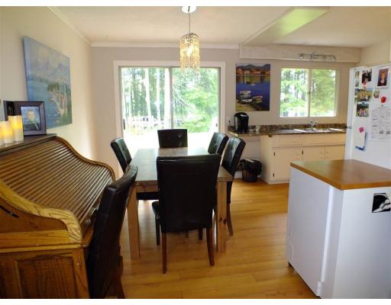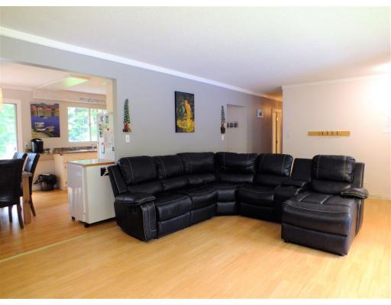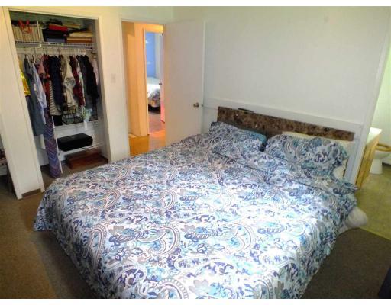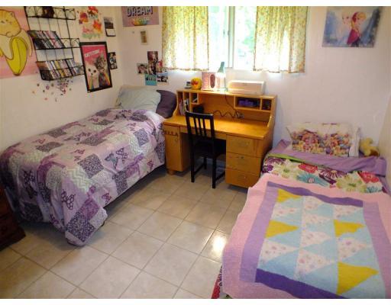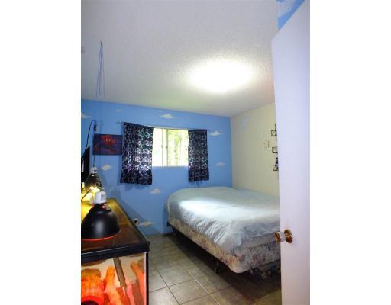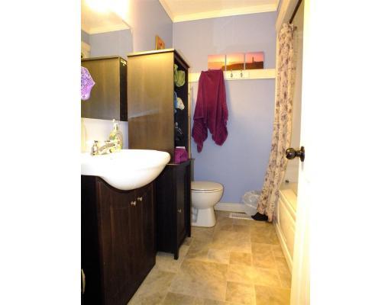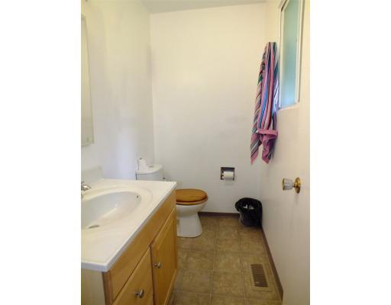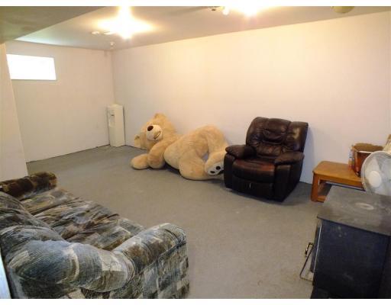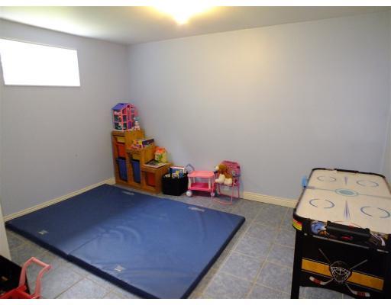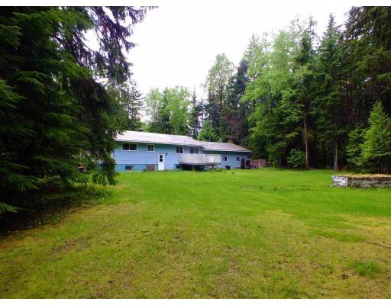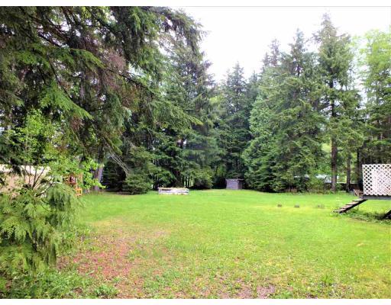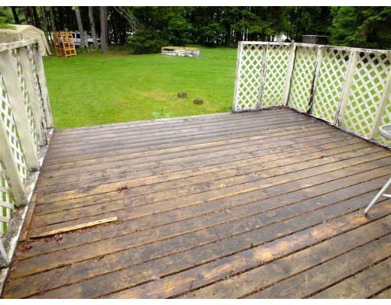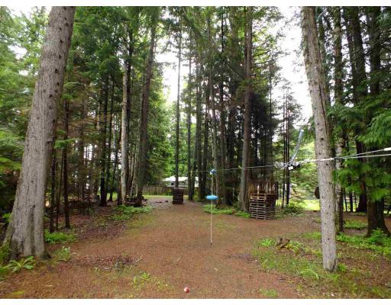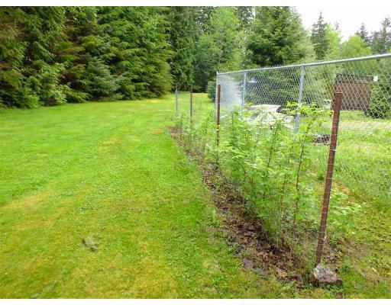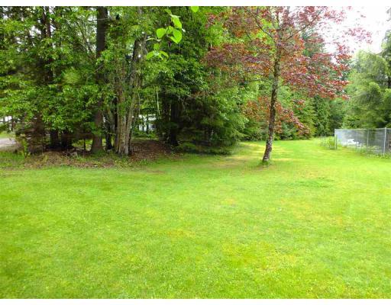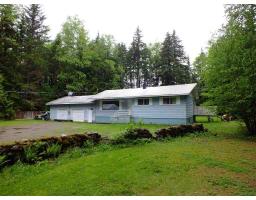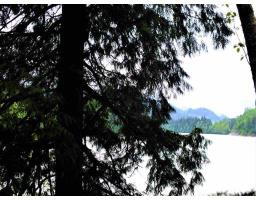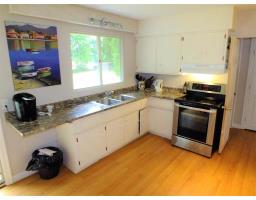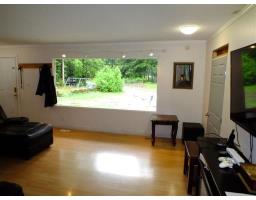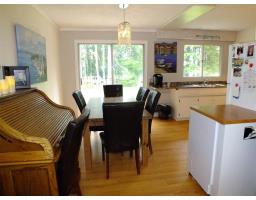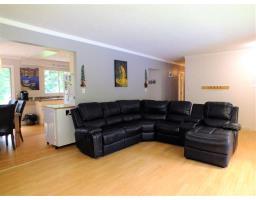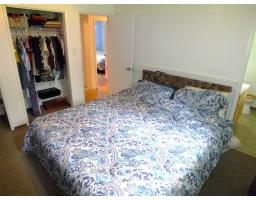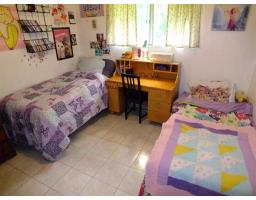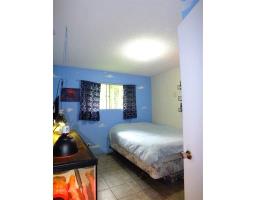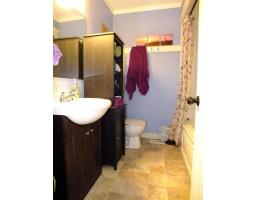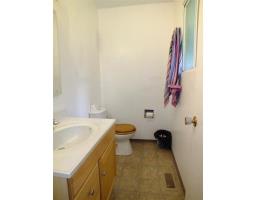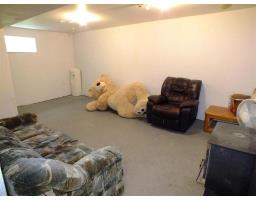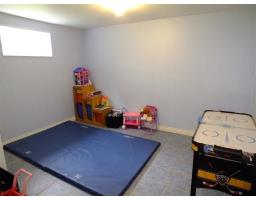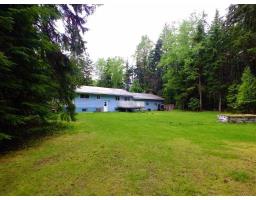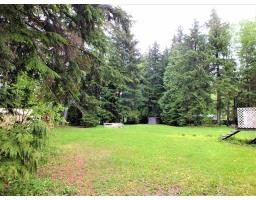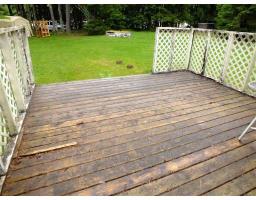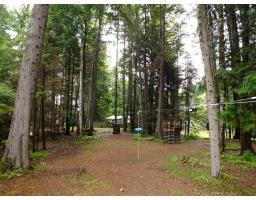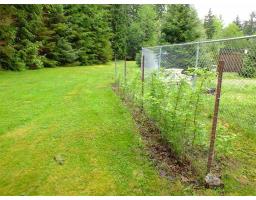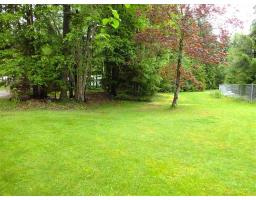2158 Grandview Drive Terrace, British Columbia V8G 0A8
$444,900
* PREC - Personal Real Estate Corporation. Solidly built home with 4 bedrooms, 2 bathrooms, and large open living space. Updates in recent year include flooring, electrical system, baths and plenty of cosmetics! The large double garage offers plenty of space to park 2, and still store the bikes and work on some projects! The yard is fenced on 3 sides and is nicely private, offering sprawling lawns front and back, mature trees for shade and squirrels, and room to park the toys! What truly sets this home apart, though, is the almost 270 feet of tranquil, private river frontage, easily accessed, with excellent fishing opportunities, and a nice run near the top that will set any fly-fisher's heart a-beating! This is your opportunity to own not just a home, but a lifestyle!! (id:22614)
Property Details
| MLS® Number | R2371130 |
| Property Type | Single Family |
| View Type | Mountain View, River View |
| Water Front Type | Waterfront |
Building
| Bathroom Total | 2 |
| Bedrooms Total | 4 |
| Architectural Style | Split Level Entry |
| Basement Type | Full |
| Constructed Date | 1973 |
| Construction Style Attachment | Detached |
| Fireplace Present | No |
| Foundation Type | Concrete Perimeter |
| Roof Material | Asphalt Shingle |
| Roof Style | Conventional |
| Stories Total | 2 |
| Size Interior | 2460 Sqft |
| Type | House |
| Utility Water | Drilled Well |
Land
| Acreage | Yes |
| Landscape Features | Garden Area |
| Size Irregular | 2.69 |
| Size Total | 2.69 Ac |
| Size Total Text | 2.69 Ac |
Rooms
| Level | Type | Length | Width | Dimensions |
|---|---|---|---|---|
| Basement | Bedroom 4 | 16 ft ,9 in | 13 ft | 16 ft ,9 in x 13 ft |
| Basement | Utility Room | 25 ft ,3 in | 10 ft ,1 in | 25 ft ,3 in x 10 ft ,1 in |
| Basement | Storage | 20 ft ,1 in | 13 ft | 20 ft ,1 in x 13 ft |
| Basement | Other | 12 ft ,7 in | 8 ft ,8 in | 12 ft ,7 in x 8 ft ,8 in |
| Main Level | Living Room | 21 ft ,2 in | 13 ft ,5 in | 21 ft ,2 in x 13 ft ,5 in |
| Main Level | Dining Room | 11 ft ,9 in | 8 ft ,4 in | 11 ft ,9 in x 8 ft ,4 in |
| Main Level | Kitchen | 11 ft | 9 ft | 11 ft x 9 ft |
| Main Level | Master Bedroom | 11 ft ,6 in | 10 ft ,1 in | 11 ft ,6 in x 10 ft ,1 in |
| Main Level | Bedroom 2 | 9 ft ,1 in | 9 ft ,3 in | 9 ft ,1 in x 9 ft ,3 in |
| Main Level | Bedroom 3 | 11 ft ,1 in | 10 ft ,9 in | 11 ft ,1 in x 10 ft ,9 in |
https://www.realtor.ca/PropertyDetails.aspx?PropertyId=20693956
Interested?
Contact us for more information
