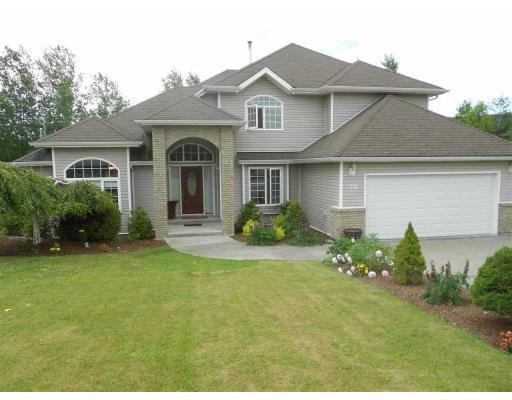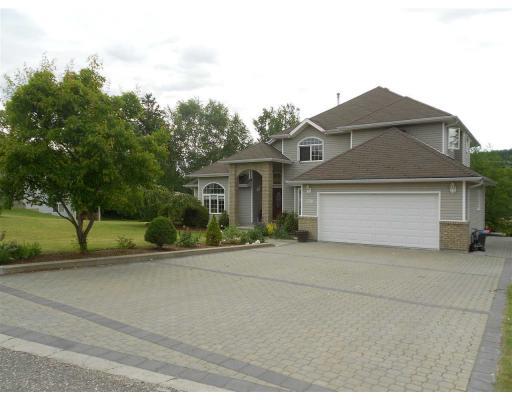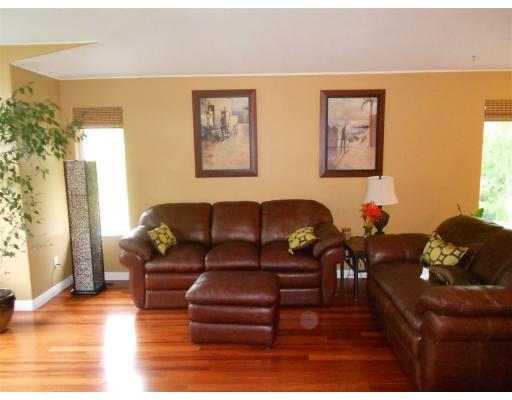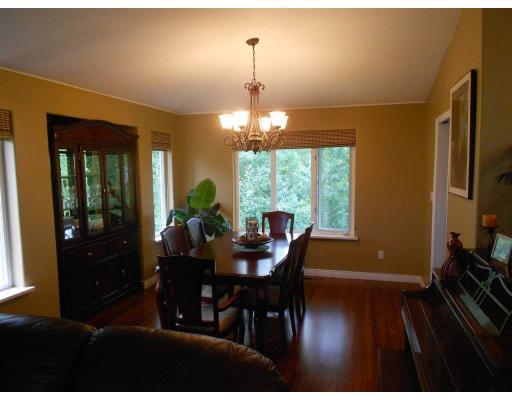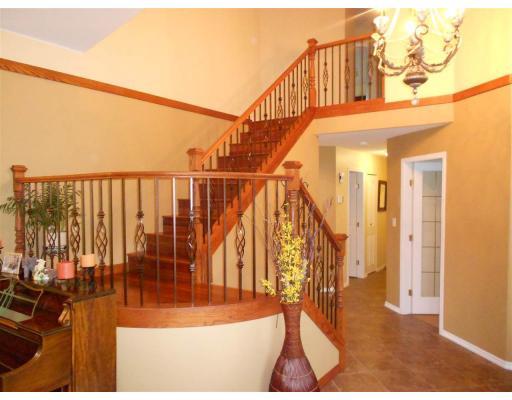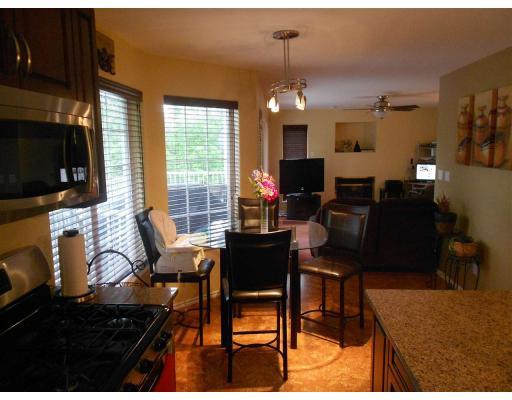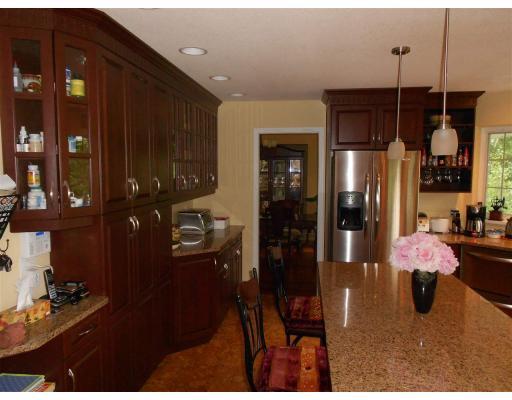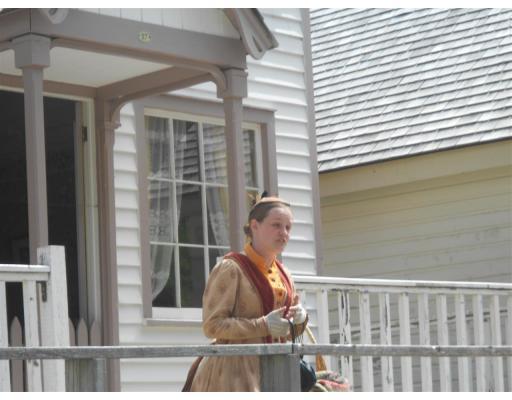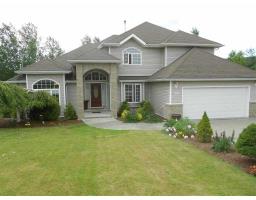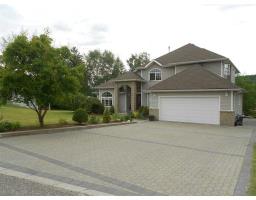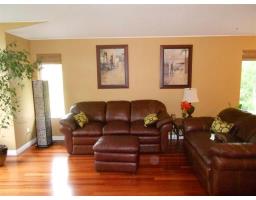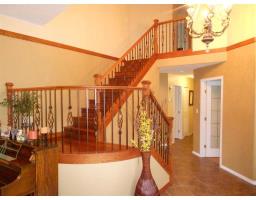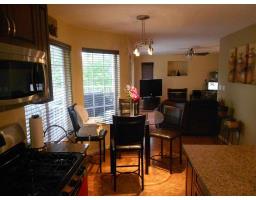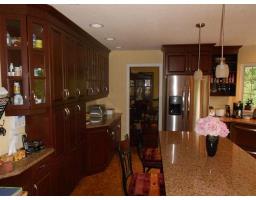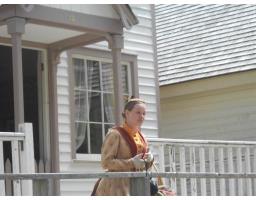220 Vachon Road Quesnel, British Columbia V2J 5B6
4 Bedroom
4 Bathroom
3840 sqft
Fireplace
$496,000
It doesn't get any better than this stunning four-bedroom, four-bathroom, executive home on a no-thru road in South Hills. Recent updates include a brand-new roof, high-end hardwood and cork flooring, new cabinets in the bathrooms, a new staircase, and best of all - a new kitchen with granite countertops that will have your chef doing a happy dance. Formal dining room, laundry on main, two-car garage, paving stone driveway. (id:22614)
Property Details
| MLS® Number | R2355546 |
| Property Type | Single Family |
Building
| Bathroom Total | 4 |
| Bedrooms Total | 4 |
| Basement Development | Finished |
| Basement Type | Full (finished) |
| Constructed Date | 1994 |
| Construction Style Attachment | Detached |
| Fireplace Present | Yes |
| Fireplace Total | 1 |
| Foundation Type | Wood |
| Roof Material | Asphalt Shingle |
| Roof Style | Conventional |
| Stories Total | 3 |
| Size Interior | 3840 Sqft |
| Type | House |
| Utility Water | Municipal Water |
Land
| Acreage | No |
| Size Irregular | 0.5 |
| Size Total | 0.5 Ac |
| Size Total Text | 0.5 Ac |
Rooms
| Level | Type | Length | Width | Dimensions |
|---|---|---|---|---|
| Above | Master Bedroom | 16 ft | 13 ft | 16 ft x 13 ft |
| Above | Bedroom 2 | 11 ft ,2 in | 9 ft ,6 in | 11 ft ,2 in x 9 ft ,6 in |
| Above | Bedroom 3 | 11 ft | 12 ft ,6 in | 11 ft x 12 ft ,6 in |
| Basement | Bedroom 4 | 15 ft ,6 in | 12 ft ,1 in | 15 ft ,6 in x 12 ft ,1 in |
| Basement | Recreational, Games Room | 12 ft ,6 in | 20 ft ,6 in | 12 ft ,6 in x 20 ft ,6 in |
| Basement | Recreational, Games Room | 32 ft | 18 ft | 32 ft x 18 ft |
| Basement | Storage | 9 ft ,7 in | 8 ft | 9 ft ,7 in x 8 ft |
| Main Level | Living Room | 14 ft ,8 in | 14 ft ,6 in | 14 ft ,8 in x 14 ft ,6 in |
| Main Level | Kitchen | 12 ft ,4 in | 13 ft | 12 ft ,4 in x 13 ft |
| Main Level | Dining Room | 11 ft ,6 in | 12 ft ,6 in | 11 ft ,6 in x 12 ft ,6 in |
| Main Level | Eating Area | 11 ft ,6 in | 12 ft ,6 in | 11 ft ,6 in x 12 ft ,6 in |
| Main Level | Eating Area | 9 ft | 9 ft | 9 ft x 9 ft |
| Main Level | Family Room | 14 ft ,8 in | 12 ft ,1 in | 14 ft ,8 in x 12 ft ,1 in |
| Main Level | Office | 10 ft | 10 ft ,6 in | 10 ft x 10 ft ,6 in |
https://www.realtor.ca/PropertyDetails.aspx?PropertyId=20511586
Interested?
Contact us for more information
Bill Ingram
(250) 992-3557
