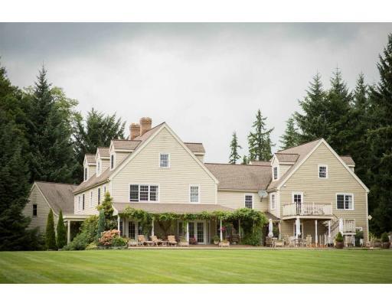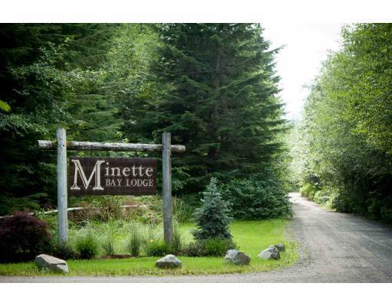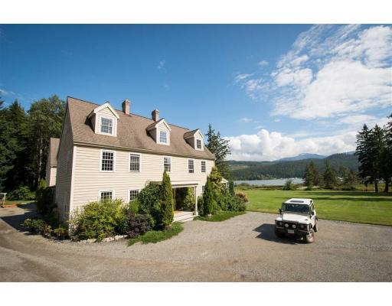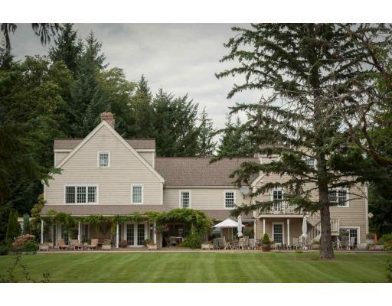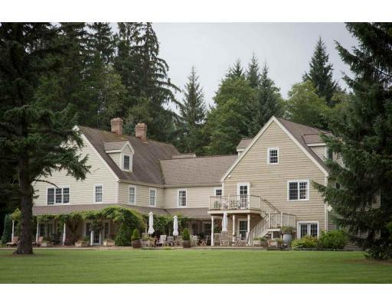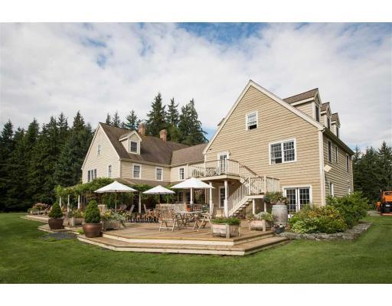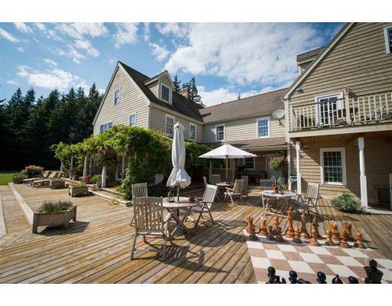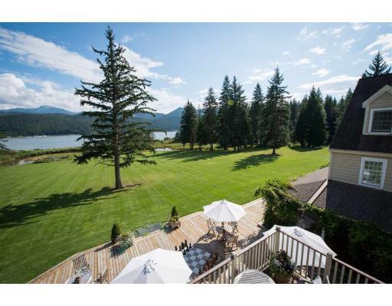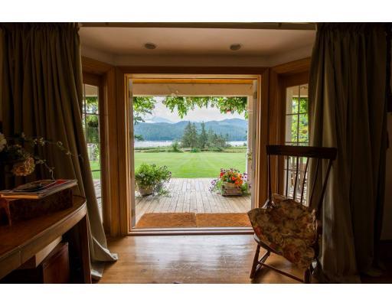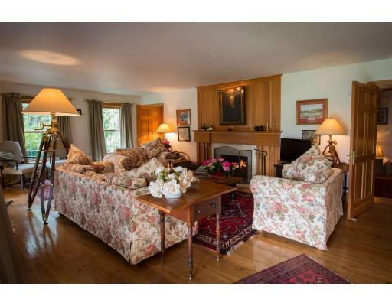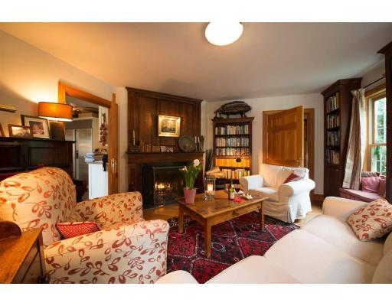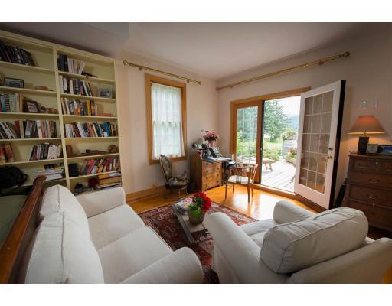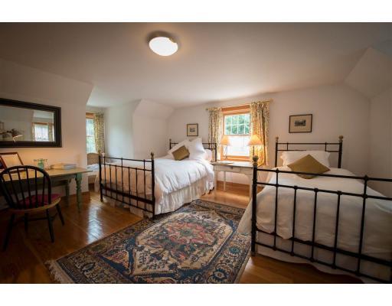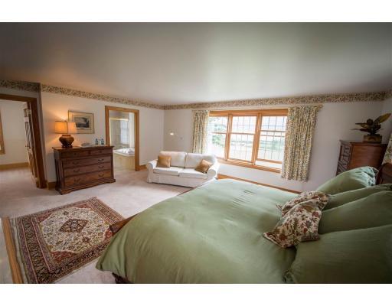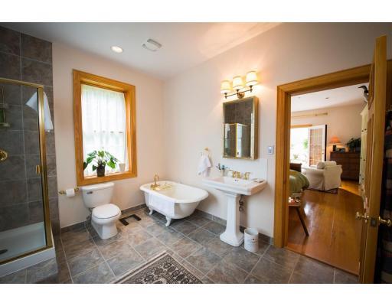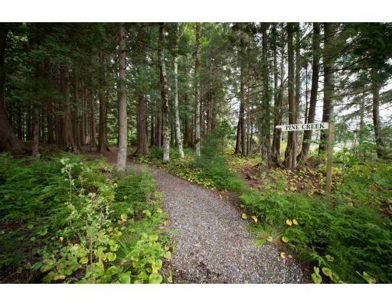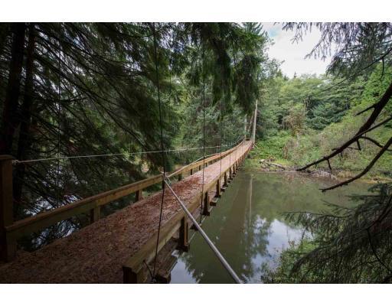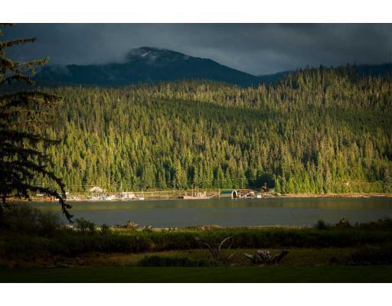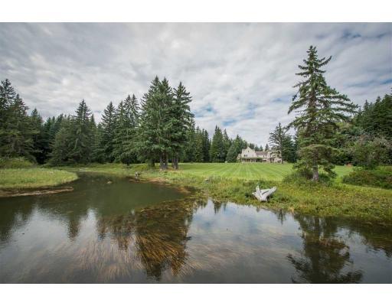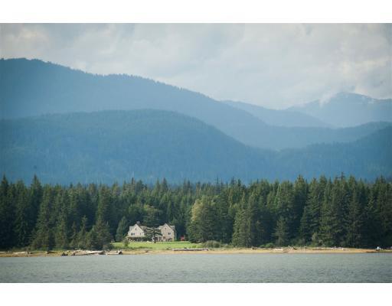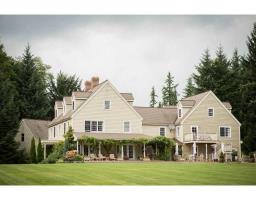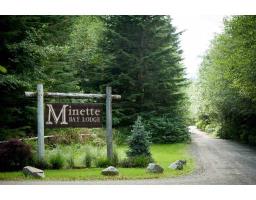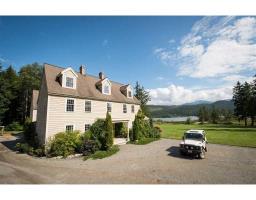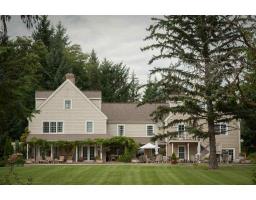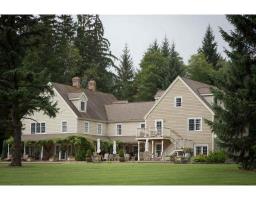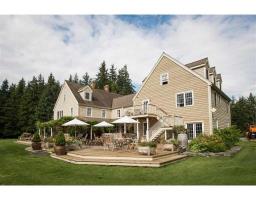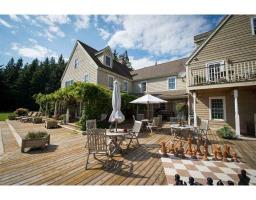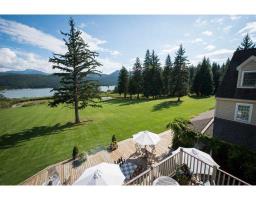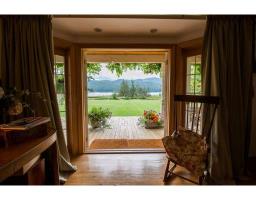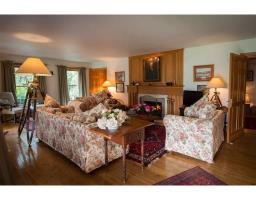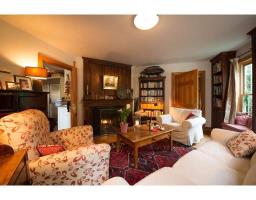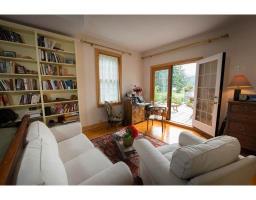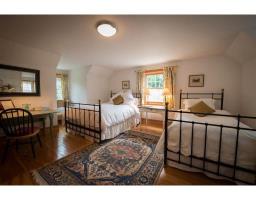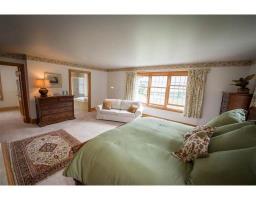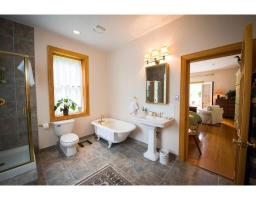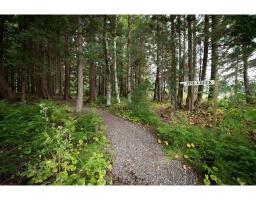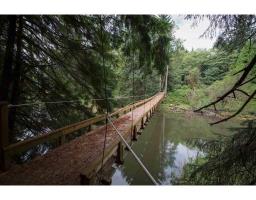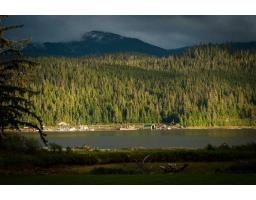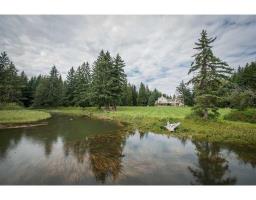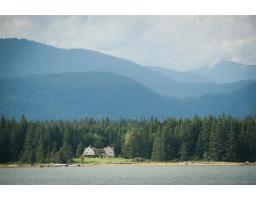2255 Kitamaat Village Road Kitimat, British Columbia V8C 2P4
$19,999,990
* PREC - Personal Real Estate Corporation. Surrounded by lush acres and wildlife, Minette Bay Lodge is the only luxury, hotel-style oceanfront accommodation in not only Kitimat, but in Northern BC. This immaculate 10-bedroom facility bounded by over 74 acres of carefully maintained grounds offers guests a unique opportunity to experience British Columbia's wilderness within a private and relaxing atmosphere, sitting at the end of the Douglas Channel tucked around the corner from the estuary . With land in Kitimat becoming increasingly scarce following the final investment decision of LNG Canada, the lodge and ocean-front land is the only opportunity of its size on the market. Countless development possibilities with this two-title parcel only five minutes from town and 12 minutes to LNG Canada site. Information package available. (id:22614)
Property Details
| MLS® Number | R2388111 |
| Property Type | Single Family |
| Storage Type | Storage |
| Structure | Workshop |
| View Type | Mountain View, Ocean View, Valley View |
| Water Front Type | Waterfront |
Building
| Bathroom Total | 6 |
| Bedrooms Total | 11 |
| Appliances | Washer, Dryer, Refrigerator, Stove, Dishwasher, Hot Tub |
| Basement Type | None |
| Constructed Date | 1995 |
| Construction Style Attachment | Detached |
| Fireplace Present | Yes |
| Fireplace Total | 3 |
| Foundation Type | Concrete Perimeter |
| Roof Material | Asphalt Shingle |
| Roof Style | Conventional |
| Stories Total | 3 |
| Size Interior | 8930 Sqft |
| Type | House |
Land
| Acreage | Yes |
| Landscape Features | Garden Area |
| Size Irregular | 74 |
| Size Total | 74 Ac |
| Size Total Text | 74 Ac |
Rooms
| Level | Type | Length | Width | Dimensions |
|---|---|---|---|---|
| Above | Bedroom 2 | 12 ft ,1 in | 13 ft ,4 in | 12 ft ,1 in x 13 ft ,4 in |
| Above | Bedroom 3 | 12 ft ,1 in | 13 ft ,4 in | 12 ft ,1 in x 13 ft ,4 in |
| Above | Bedroom 4 | 17 ft ,1 in | 10 ft ,2 in | 17 ft ,1 in x 10 ft ,2 in |
| Above | Study | 10 ft ,1 in | 9 ft ,2 in | 10 ft ,1 in x 9 ft ,2 in |
| Above | Bedroom 5 | 15 ft ,1 in | 13 ft | 15 ft ,1 in x 13 ft |
| Above | Master Bedroom | 19 ft ,9 in | 18 ft ,9 in | 19 ft ,9 in x 18 ft ,9 in |
| Above | Bedroom 6 | 15 ft ,1 in | 13 ft | 15 ft ,1 in x 13 ft |
| Above | Study | 8 ft ,4 in | 6 ft ,6 in | 8 ft ,4 in x 6 ft ,6 in |
| Above | Additional Bedroom | 24 ft ,4 in | 13 ft ,3 in | 24 ft ,4 in x 13 ft ,3 in |
| Main Level | Kitchen | 15 ft | 13 ft ,2 in | 15 ft x 13 ft ,2 in |
| Main Level | Living Room | 29 ft | 17 ft ,3 in | 29 ft x 17 ft ,3 in |
| Main Level | Dining Room | 18 ft ,1 in | 11 ft | 18 ft ,1 in x 11 ft |
| Main Level | Library | 15 ft ,1 in | 14 ft ,1 in | 15 ft ,1 in x 14 ft ,1 in |
| Main Level | Office | 14 ft ,5 in | 9 ft ,1 in | 14 ft ,5 in x 9 ft ,1 in |
| Main Level | Foyer | 11 ft ,1 in | 9 ft ,1 in | 11 ft ,1 in x 9 ft ,1 in |
| Main Level | Dining Nook | 12 ft ,1 in | 11 ft ,1 in | 12 ft ,1 in x 11 ft ,1 in |
| Main Level | Mud Room | 14 ft ,7 in | 12 ft ,8 in | 14 ft ,7 in x 12 ft ,8 in |
| Main Level | Storage | 20 ft ,6 in | 14 ft ,3 in | 20 ft ,6 in x 14 ft ,3 in |
| Main Level | Master Bedroom | 20 ft ,6 in | 13 ft ,9 in | 20 ft ,6 in x 13 ft ,9 in |
https://www.realtor.ca/PropertyDetails.aspx?PropertyId=20910094
Interested?
Contact us for more information
Annelise Miller
Personal Real Estate Corporation
Hayley Vilness
