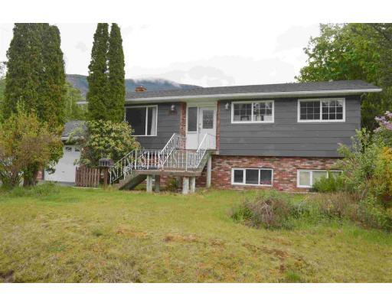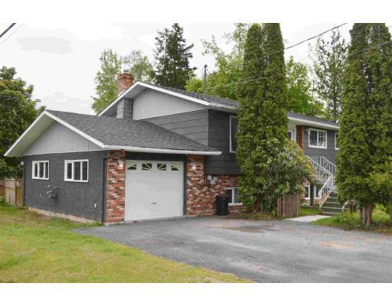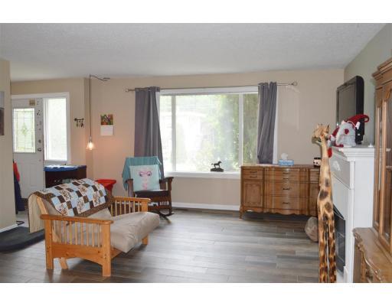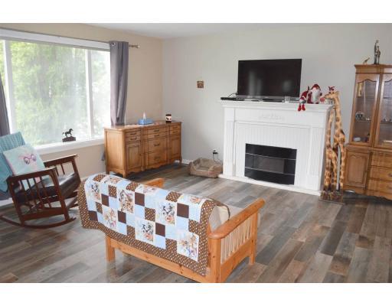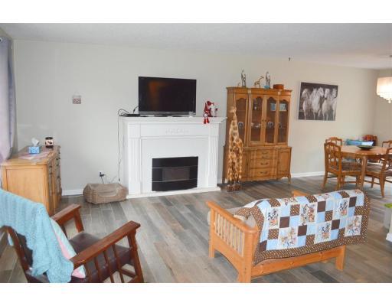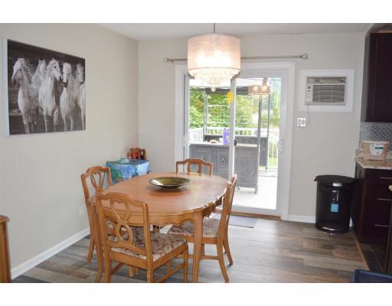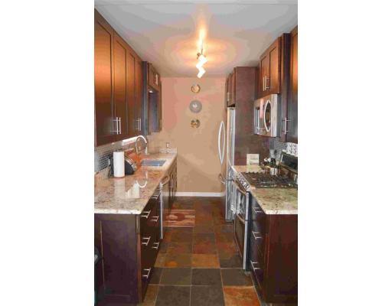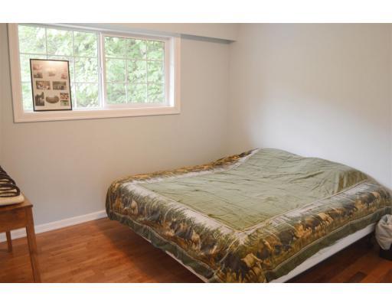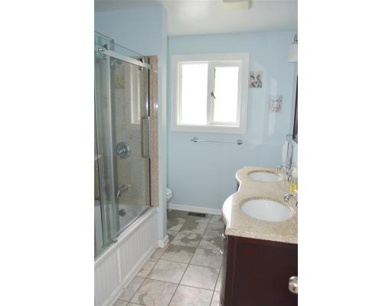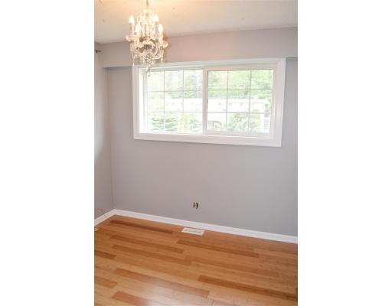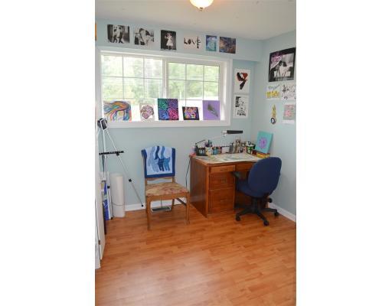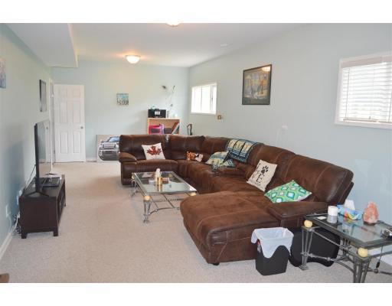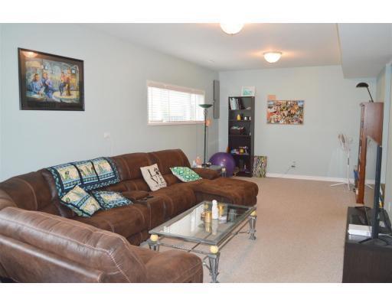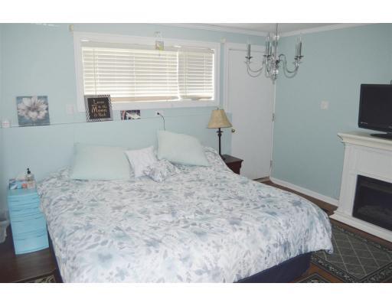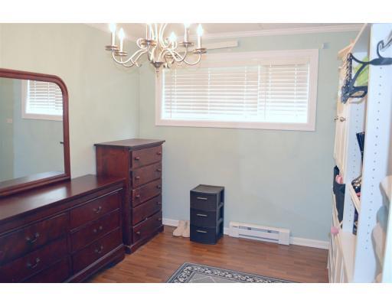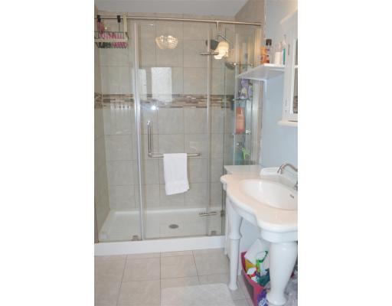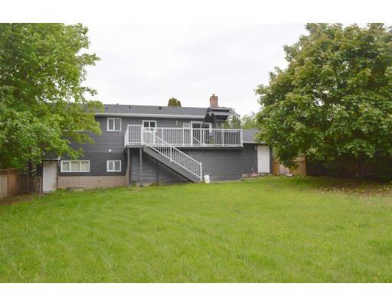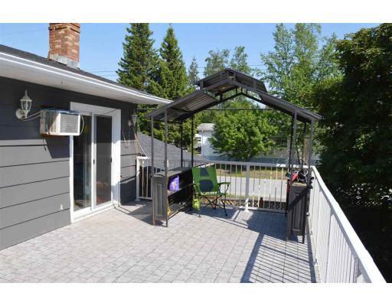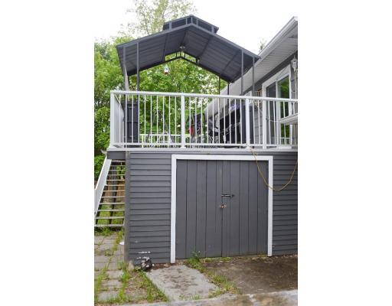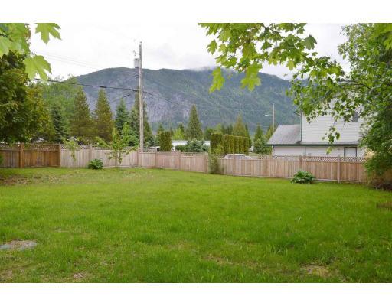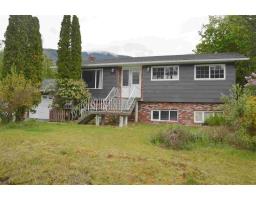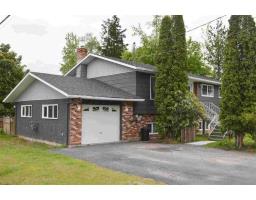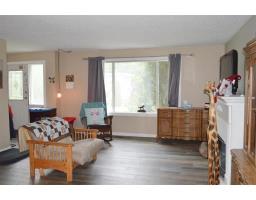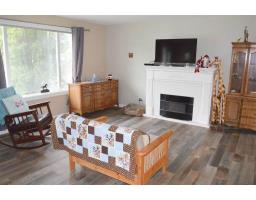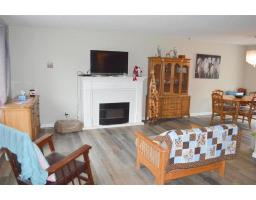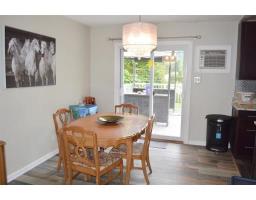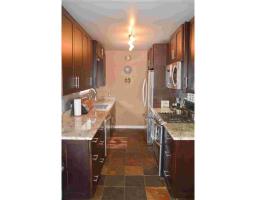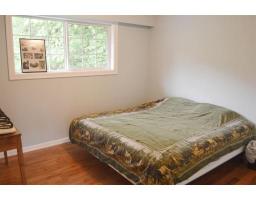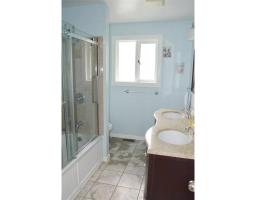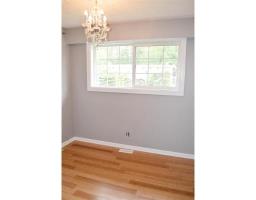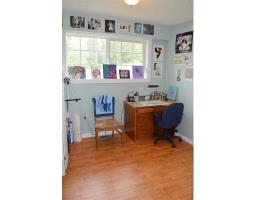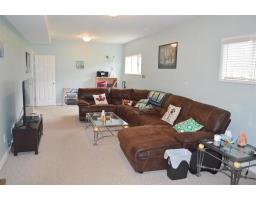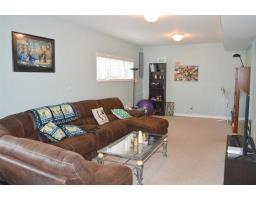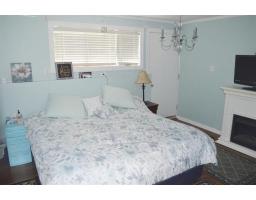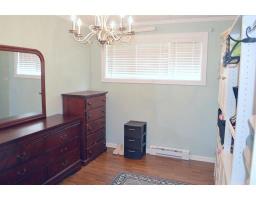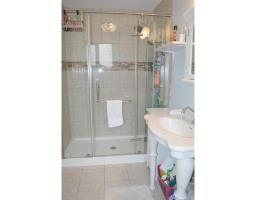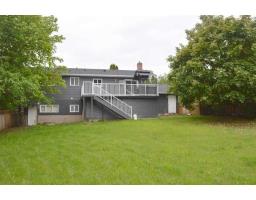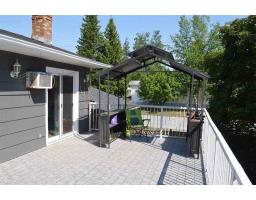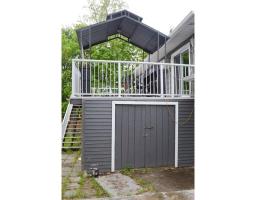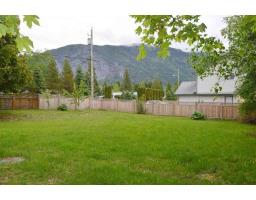2288 Hemlock Street Terrace, British Columbia V8G 5B3
$399,900
Spacious four bdrm, three-bth home with finished basement. Updates incl: New kitchen w/stainless steel appliances, gas stove, double wall ovens and soft close cabinets. Also, roof 2017, h/w tank 2018, flooring, paint, some windows and the two main bathrooms - jetted tub up. Open-concept living/dining area w/ patio doors to deck w covered barbeque area plus wall mount air conditioner unit, fenced yard w/ mountain views, fruit trees and storage area under the deck. Downstairs is a massive rec room with high ceilings perfect for movie night, master with 3 pc ensuite and walk in closet or use this space for a mudroom & 4th bdrm down if you want the master up. Single garage w/ access from the yard & basement plus RV parking. Within walking distance to our local pub and the golf course !! (id:22614)
Property Details
| MLS® Number | R2371998 |
| Property Type | Single Family |
| Storage Type | Storage |
Building
| Bathroom Total | 3 |
| Bedrooms Total | 4 |
| Appliances | Dishwasher, Refrigerator, Stove |
| Basement Development | Finished |
| Basement Type | Full (finished) |
| Constructed Date | 1980 |
| Construction Style Attachment | Detached |
| Fireplace Present | No |
| Foundation Type | Concrete Perimeter |
| Roof Material | Asphalt Shingle |
| Roof Style | Conventional |
| Stories Total | 2 |
| Size Interior | 2030 Sqft |
| Type | House |
| Utility Water | Community Water System |
Land
| Acreage | No |
| Size Irregular | 9016.92 |
| Size Total | 9016.92 Sqft |
| Size Total Text | 9016.92 Sqft |
Rooms
| Level | Type | Length | Width | Dimensions |
|---|---|---|---|---|
| Basement | Recreational, Games Room | 30 ft ,3 in | 12 ft | 30 ft ,3 in x 12 ft |
| Basement | Master Bedroom | 13 ft ,2 in | 10 ft ,1 in | 13 ft ,2 in x 10 ft ,1 in |
| Basement | Utility Room | 10 ft ,1 in | 6 ft ,8 in | 10 ft ,1 in x 6 ft ,8 in |
| Basement | Laundry Room | 9 ft ,2 in | 5 ft | 9 ft ,2 in x 5 ft |
| Main Level | Living Room | 13 ft ,5 in | 13 ft ,9 in | 13 ft ,5 in x 13 ft ,9 in |
| Main Level | Dining Room | 11 ft | 9 ft ,1 in | 11 ft x 9 ft ,1 in |
| Main Level | Kitchen | 11 ft ,6 in | 7 ft ,3 in | 11 ft ,6 in x 7 ft ,3 in |
| Main Level | Bedroom 2 | 11 ft ,9 in | 10 ft ,7 in | 11 ft ,9 in x 10 ft ,7 in |
| Main Level | Bedroom 3 | 9 ft | 9 ft | 9 ft x 9 ft |
| Main Level | Bedroom 4 | 8 ft ,1 in | 8 ft ,3 in | 8 ft ,1 in x 8 ft ,3 in |
https://www.realtor.ca/PropertyDetails.aspx?PropertyId=20712627
Interested?
Contact us for more information
