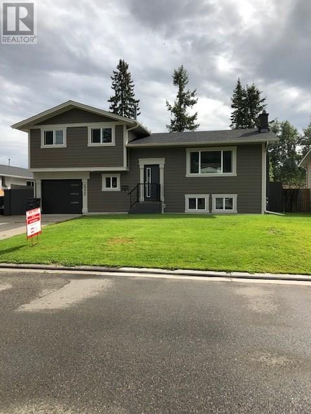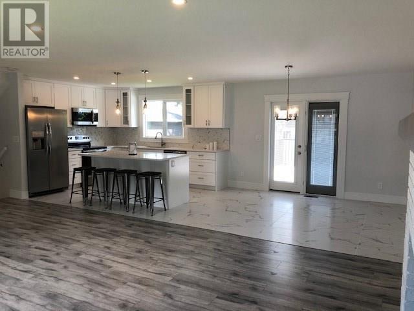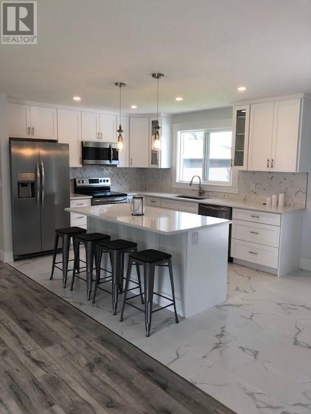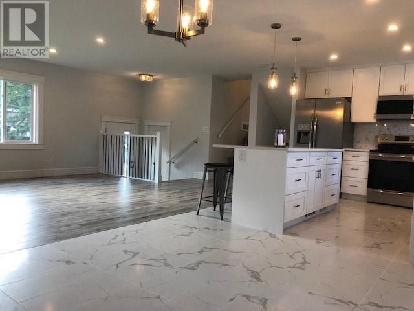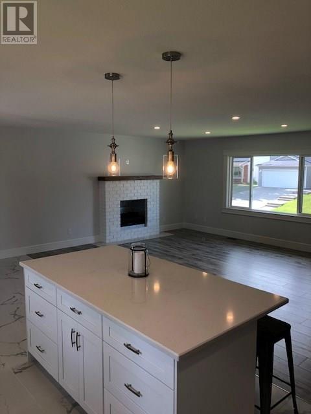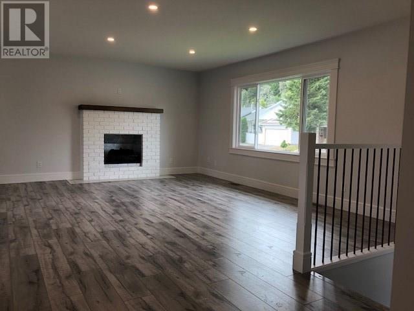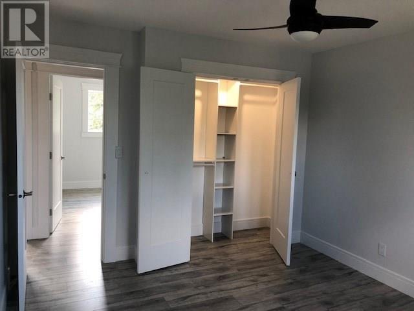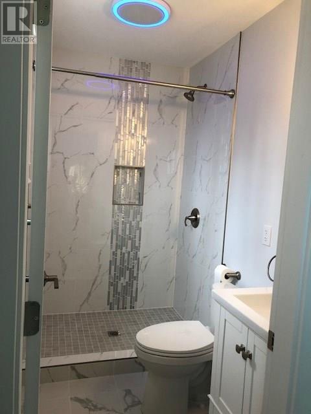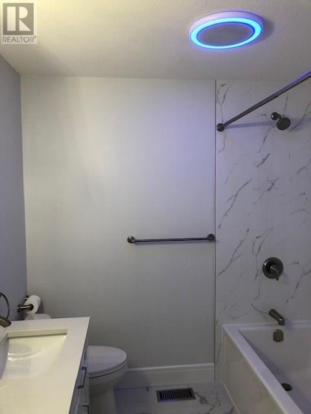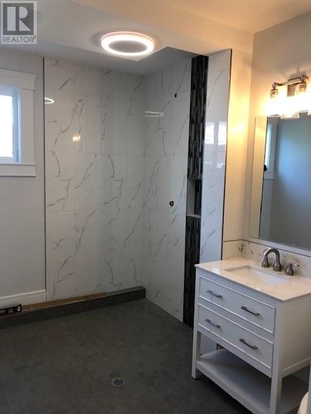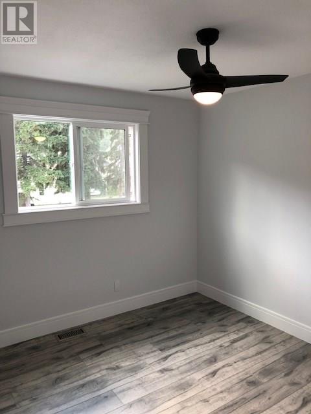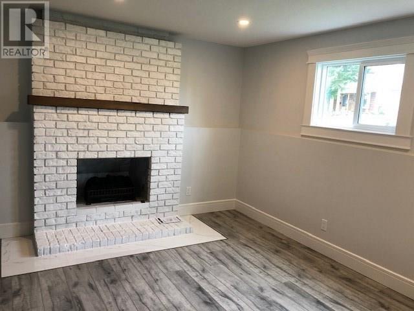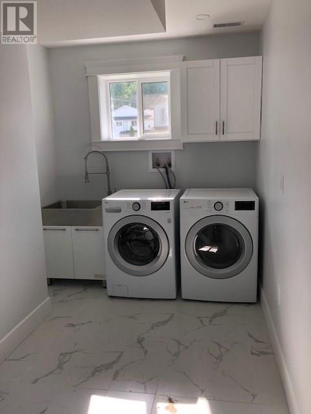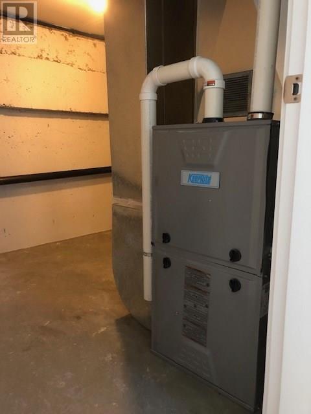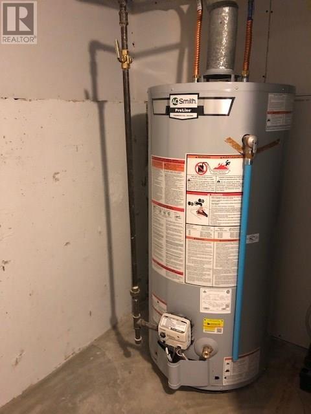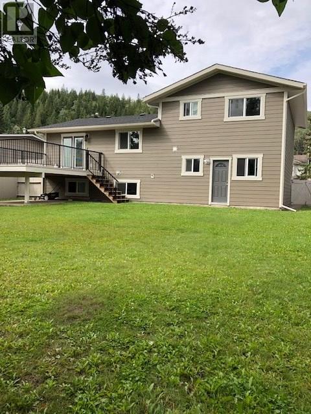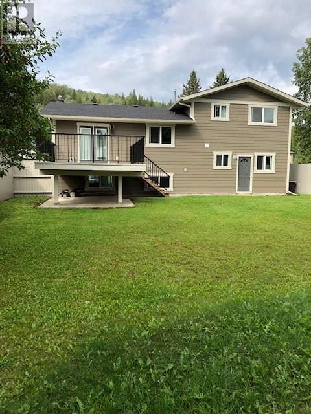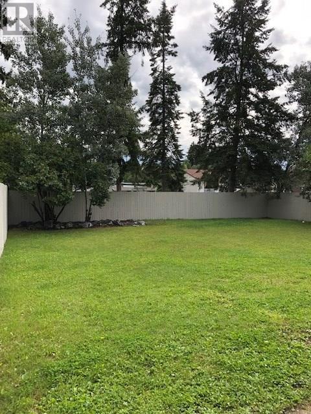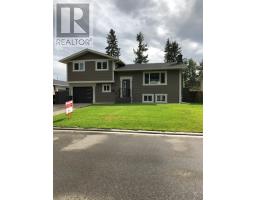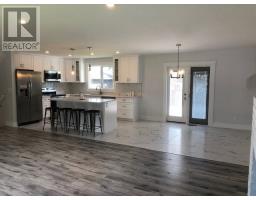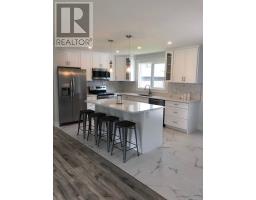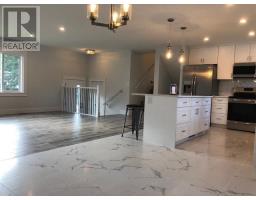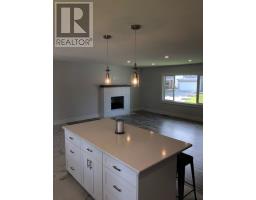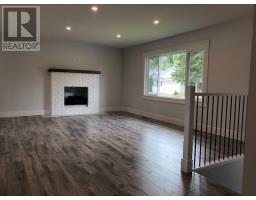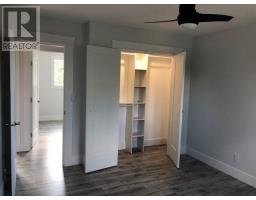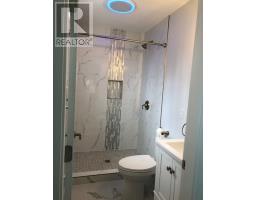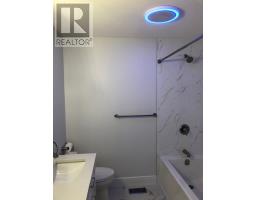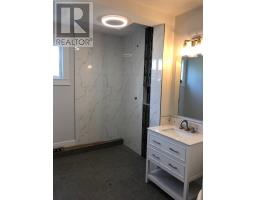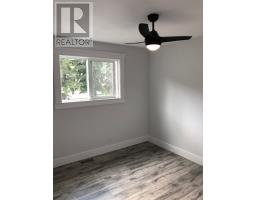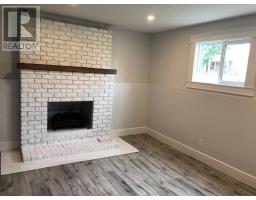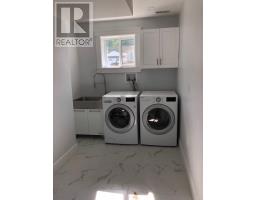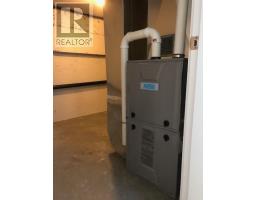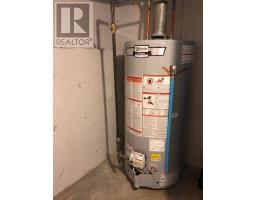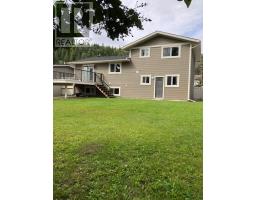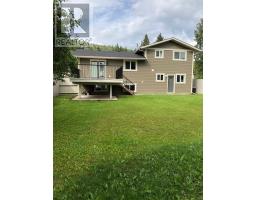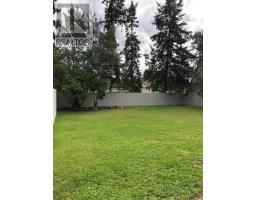2326 Webber Crescent Prince George, British Columbia V2N 3E1
4 Bedroom
3 Bathroom
2598 sqft
Fireplace
$469,900
Virtually new from top to bottom .... roof, windows, siding, deck, kitchen, bathrooms with wifi speaker lights, soffits, gutters and downpipes, lights, inside and out are energy saving, switches, outlets, flooring, paint, all closets have motion lights, all bedrooms have remote fans, could I go on ...? Yes I could ... this 4 bedroom, 3 bathroom is rebuilt and family ready. Great neighborhood close to school, bus and shopping. Only thing missing in this home is the huge taxes .... must be seen to appreciate. (id:22614)
Property Details
| MLS® Number | R2386365 |
| Property Type | Single Family |
Building
| Bathroom Total | 3 |
| Bedrooms Total | 4 |
| Basement Type | Partial |
| Constructed Date | 1976 |
| Construction Style Attachment | Detached |
| Construction Style Split Level | Split Level |
| Fireplace Present | Yes |
| Fireplace Total | 2 |
| Foundation Type | Concrete Perimeter |
| Roof Material | Asphalt Shingle |
| Roof Style | Conventional |
| Stories Total | 4 |
| Size Interior | 2598 Sqft |
| Type | House |
| Utility Water | Municipal Water |
Land
| Acreage | No |
| Size Irregular | 6380 |
| Size Total | 6380 Sqft |
| Size Total Text | 6380 Sqft |
Rooms
| Level | Type | Length | Width | Dimensions |
|---|---|---|---|---|
| Above | Master Bedroom | 13 ft | 11 ft | 13 ft x 11 ft |
| Above | Bedroom 2 | 11 ft | 10 ft | 11 ft x 10 ft |
| Above | Bedroom 3 | 10 ft | 10 ft | 10 ft x 10 ft |
| Lower Level | Recreational, Games Room | 24 ft | 13 ft | 24 ft x 13 ft |
| Lower Level | Bedroom 4 | 13 ft | 9 ft | 13 ft x 9 ft |
| Lower Level | Laundry Room | 7 ft | 9 ft | 7 ft x 9 ft |
| Main Level | Kitchen | 13 ft | 10 ft | 13 ft x 10 ft |
| Main Level | Dining Room | 12 ft | 12 ft | 12 ft x 12 ft |
| Main Level | Living Room | 17 ft | 13 ft | 17 ft x 13 ft |
https://www.realtor.ca/PropertyDetails.aspx?PropertyId=20889209
Interested?
Contact us for more information
Daryl Muchowski
