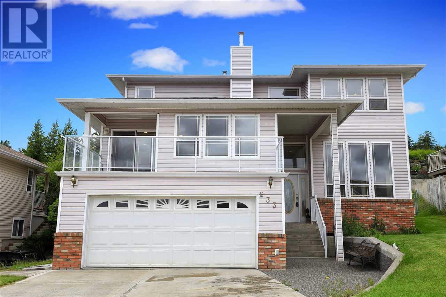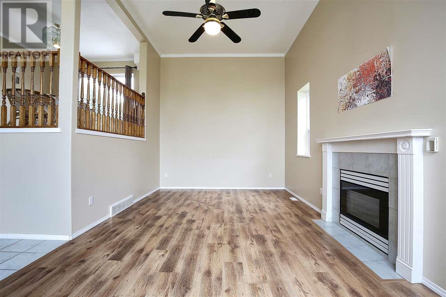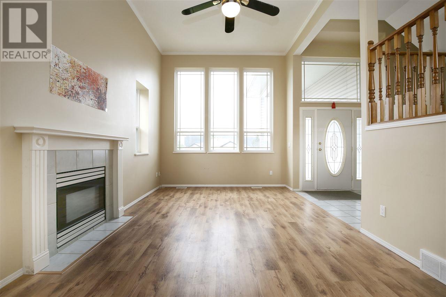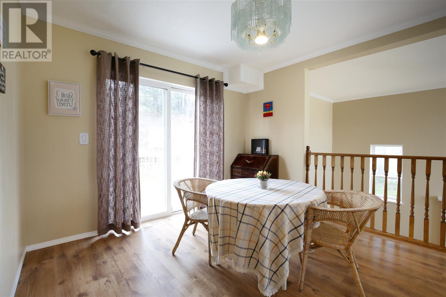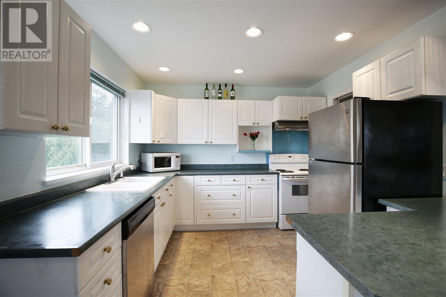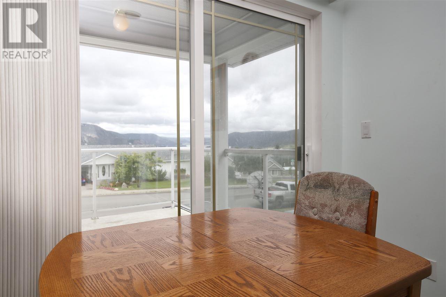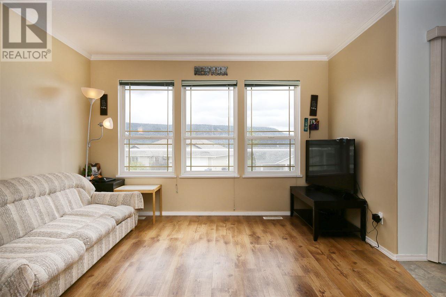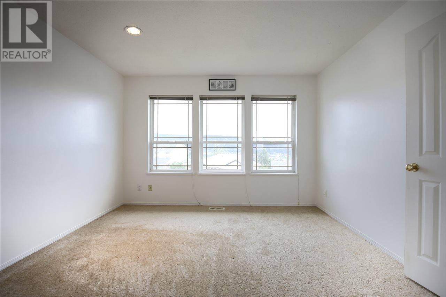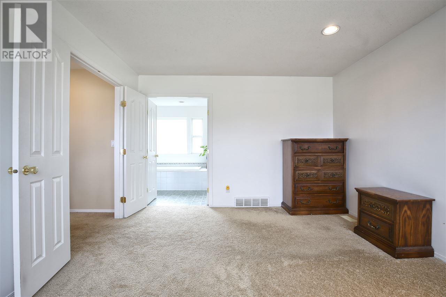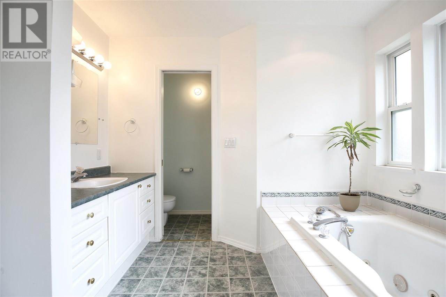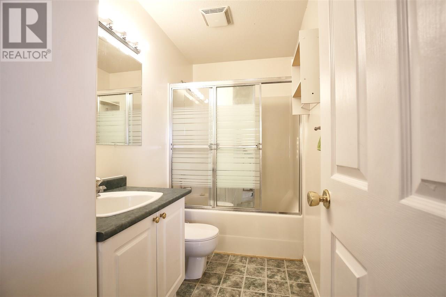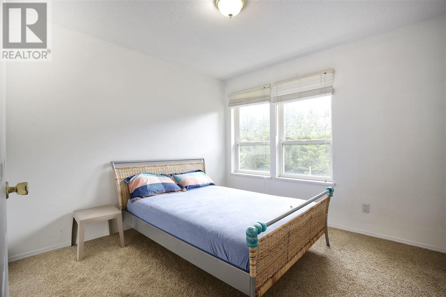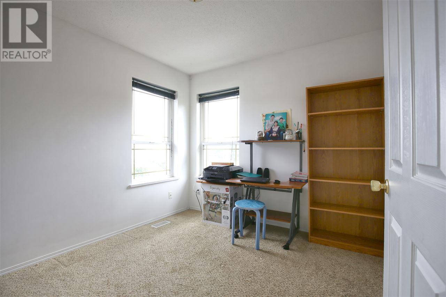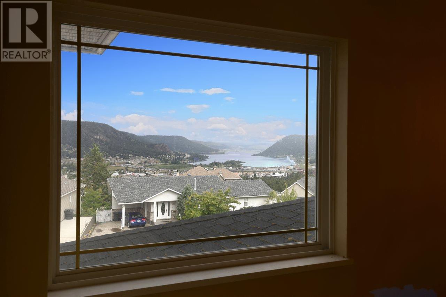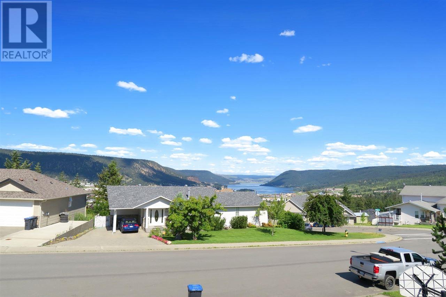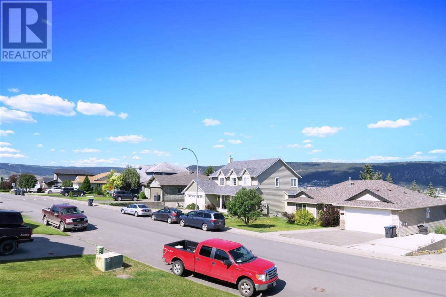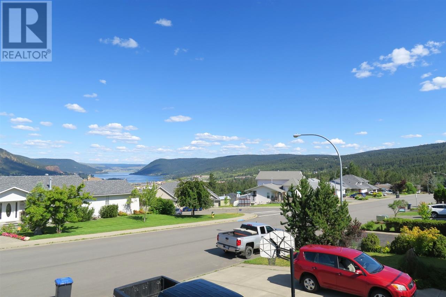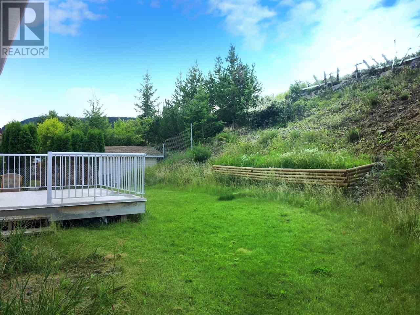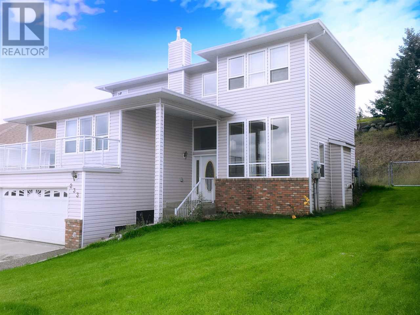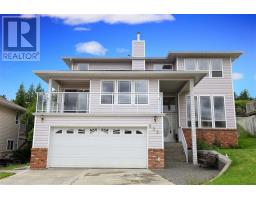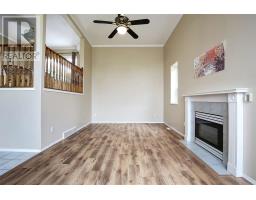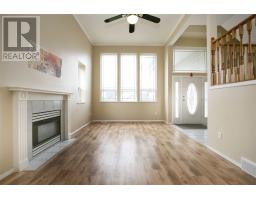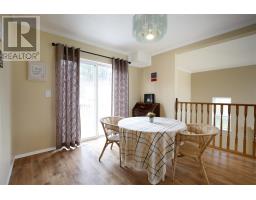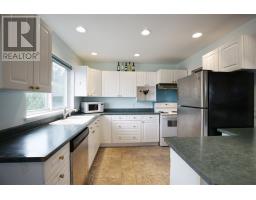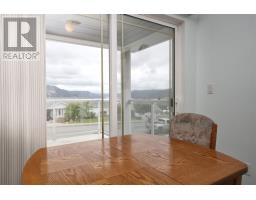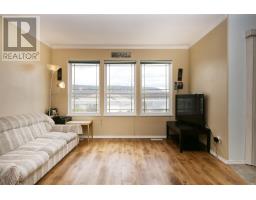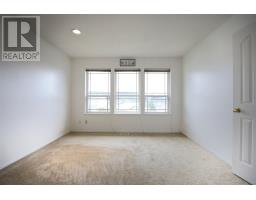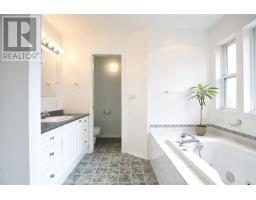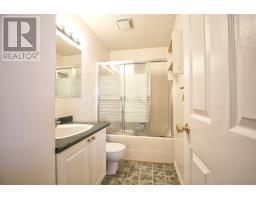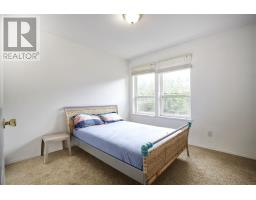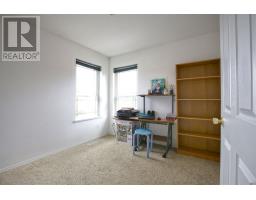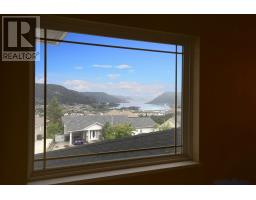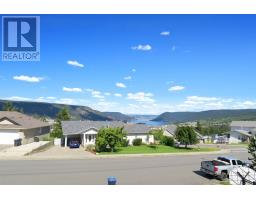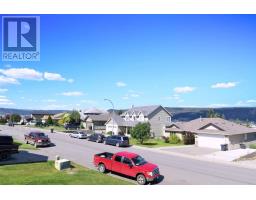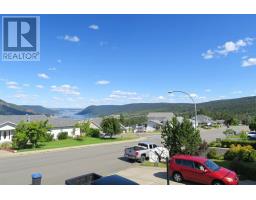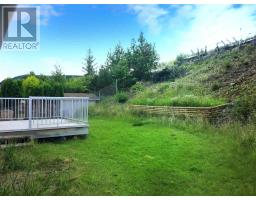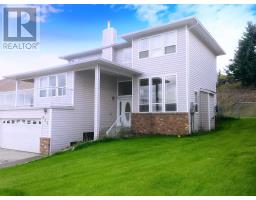233 Westridge Drive Williams Lake, British Columbia V2G 5H8
$359,900
Affordable home on desirable Westridge Drive. 2019 BRAND NEW ROOF & HOT WATER TANK! 4 bedrooms, 2.5 baths plus bonus room in basement as rec room or storage. Living room has vaulted ceiling and loads of daylight. Unique split level design offers different activity areas for a large family and a wonderful view of Williams Lake from every storey. Fabulous master ensuite has jet tub and separate shower room. You will enjoy the fresh air at the generous sundecks on Summer days, and cozy heat from natural gas furnace & 2 fireplaces through Winter nights. Attached double garage & low-maintenance level-entry driveway. Asking below assessed value. Awesome property in a great neighbourhood! (id:22614)
Property Details
| MLS® Number | R2384774 |
| Property Type | Single Family |
| Storage Type | Storage |
| View Type | City View, Lake View, Mountain View |
Building
| Bathroom Total | 3 |
| Bedrooms Total | 4 |
| Appliances | Washer, Dryer, Refrigerator, Stove, Dishwasher |
| Basement Type | Full |
| Constructed Date | 1997 |
| Construction Style Attachment | Detached |
| Construction Style Split Level | Split Level |
| Fireplace Present | Yes |
| Fireplace Total | 2 |
| Foundation Type | Concrete Perimeter |
| Roof Material | Asphalt Shingle |
| Roof Style | Conventional |
| Stories Total | 4 |
| Size Interior | 2210 Sqft |
| Type | House |
| Utility Water | Municipal Water |
Land
| Acreage | No |
| Size Irregular | 7588 |
| Size Total | 7588 Sqft |
| Size Total Text | 7588 Sqft |
Rooms
| Level | Type | Length | Width | Dimensions |
|---|---|---|---|---|
| Above | Master Bedroom | 14 ft ,1 in | 12 ft | 14 ft ,1 in x 12 ft |
| Above | Bedroom 3 | 10 ft ,4 in | 10 ft ,3 in | 10 ft ,4 in x 10 ft ,3 in |
| Above | Bedroom 4 | 9 ft ,5 in | 10 ft ,5 in | 9 ft ,5 in x 10 ft ,5 in |
| Basement | Recreational, Games Room | 13 ft | 9 ft ,1 in | 13 ft x 9 ft ,1 in |
| Basement | Utility Room | 11 ft | 10 ft ,5 in | 11 ft x 10 ft ,5 in |
| Basement | Laundry Room | 9 ft ,1 in | 8 ft | 9 ft ,1 in x 8 ft |
| Main Level | Living Room | 21 ft ,3 in | 11 ft ,3 in | 21 ft ,3 in x 11 ft ,3 in |
| Main Level | Dining Room | 10 ft ,8 in | 11 ft ,2 in | 10 ft ,8 in x 11 ft ,2 in |
| Main Level | Kitchen | 9 ft ,6 in | 9 ft ,1 in | 9 ft ,6 in x 9 ft ,1 in |
| Main Level | Family Room | 12 ft | 16 ft | 12 ft x 16 ft |
| Main Level | Foyer | 8 ft ,5 in | 7 ft ,1 in | 8 ft ,5 in x 7 ft ,1 in |
| Main Level | Eating Area | 8 ft | 8 ft ,4 in | 8 ft x 8 ft ,4 in |
| Main Level | Bedroom 2 | 9 ft ,7 in | 10 ft | 9 ft ,7 in x 10 ft |
https://www.realtor.ca/PropertyDetails.aspx?PropertyId=20869417
Interested?
Contact us for more information
Victor Khong
