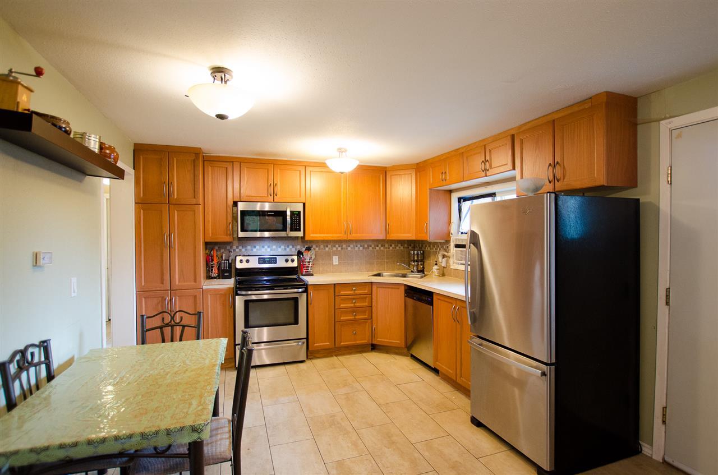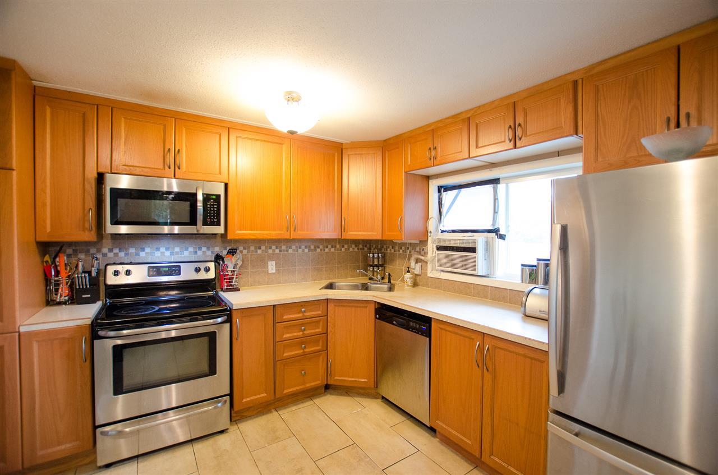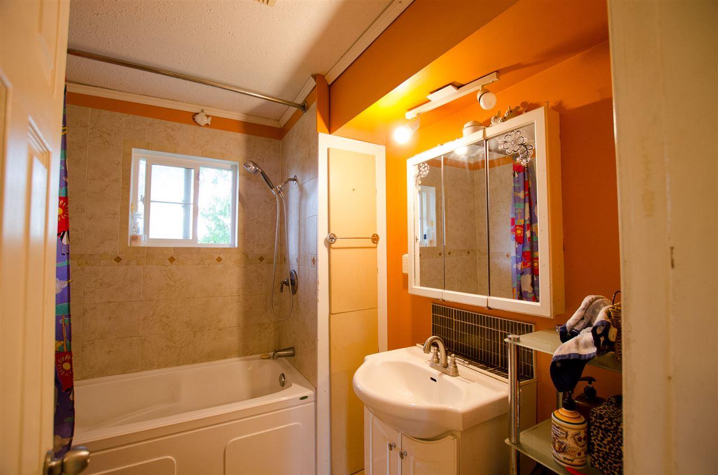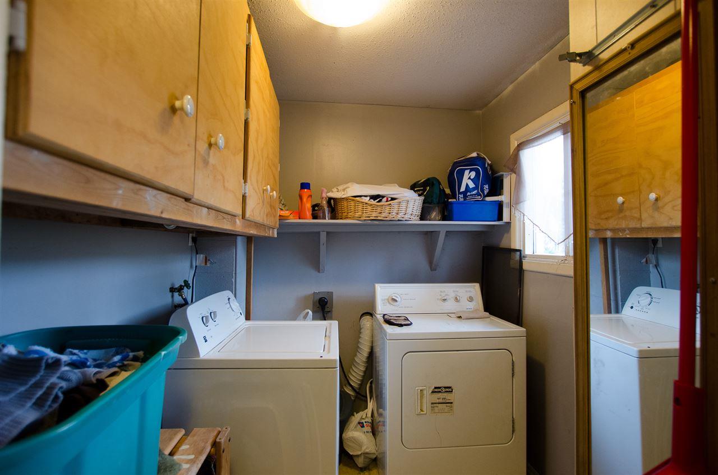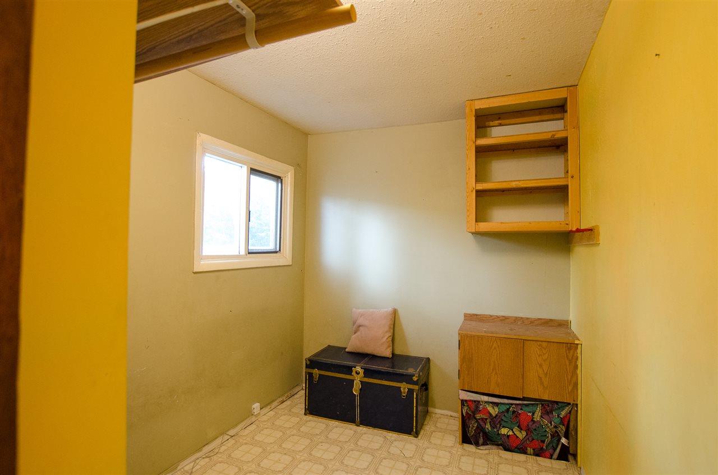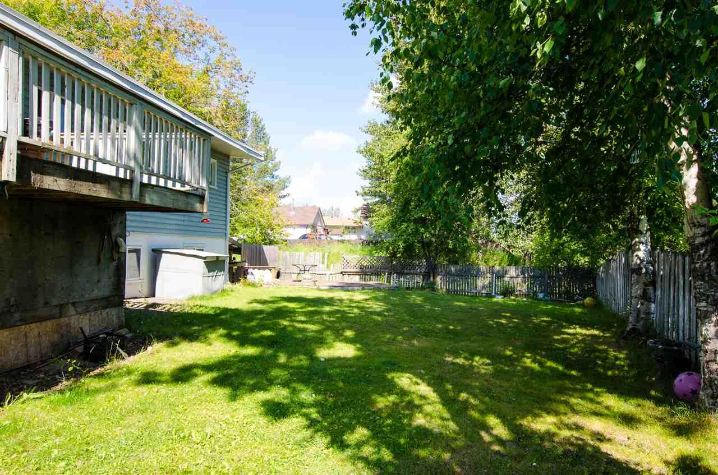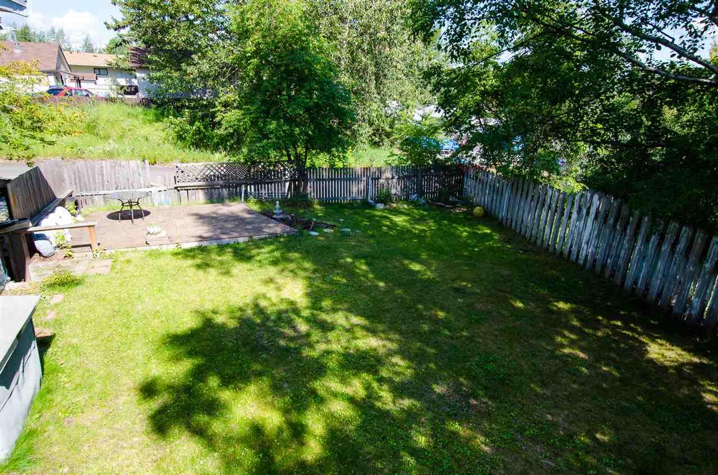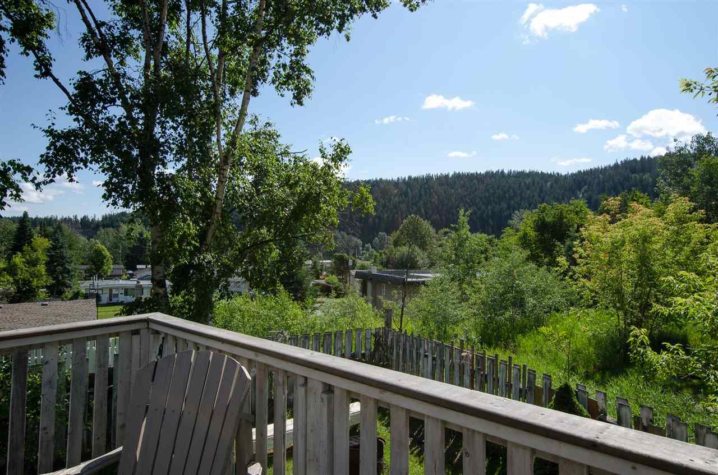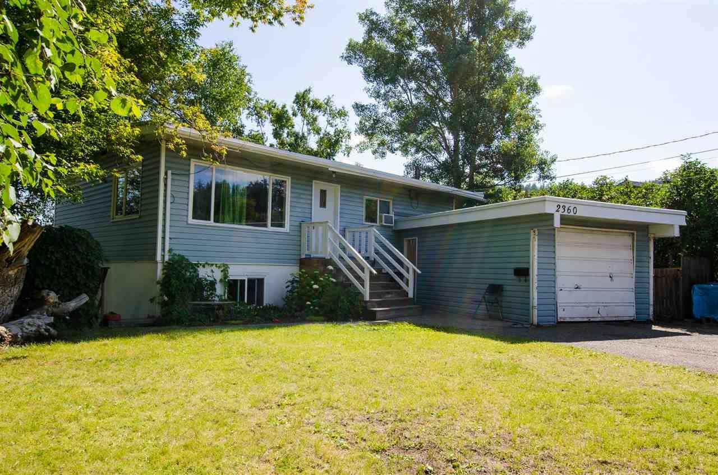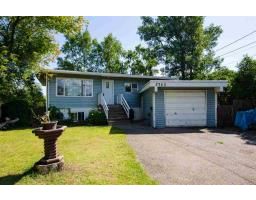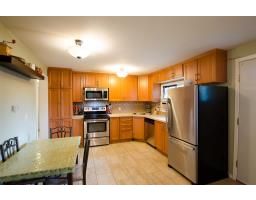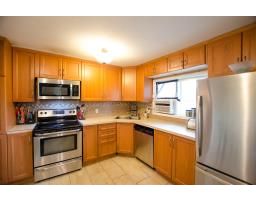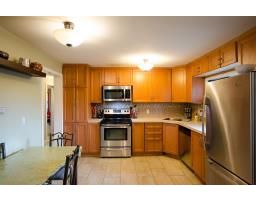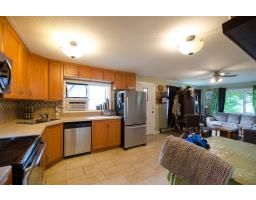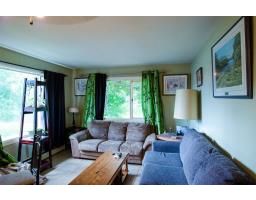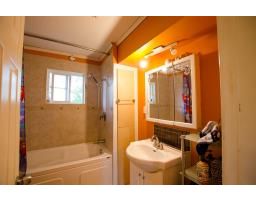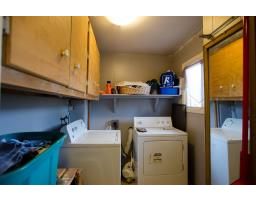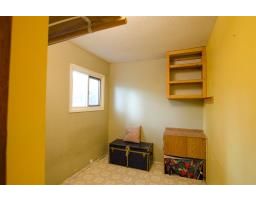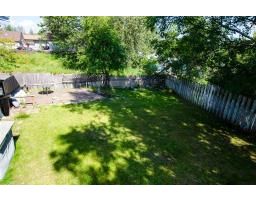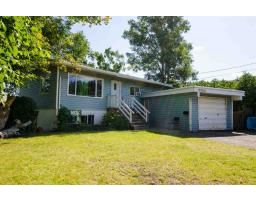2360 Quadrant Crescent Prince George, British Columbia V2L 4W6
$257,000
Perfect opportunity to get into the rental market. Live in one suite and rent out the other or rent the whole thing out! Upstairs boasts 3 bedrooms, updated kitchen with newer stainless appliances and open living area. Tile flooring, its own laundry and access to a large deck. Downstairs was converted into a 1 bedroom but could easily be 2 by simply adding a wall. Tile flooring, mostly all updated windows and separate parking. Laundry down could be added. The home has a new roof and large fully fenced yard. All measurements are approximate, buyer is to verify. (id:22614)
Property Details
| MLS® Number | R2389229 |
| Property Type | Single Family |
| View Type | View |
Building
| Bathroom Total | 2 |
| Bedrooms Total | 4 |
| Appliances | Washer, Dryer, Refrigerator, Stove, Dishwasher |
| Basement Development | Finished |
| Basement Type | Unknown (finished) |
| Constructed Date | 1961 |
| Construction Style Attachment | Detached |
| Fireplace Present | No |
| Foundation Type | Concrete Perimeter |
| Roof Material | Membrane |
| Roof Style | Conventional |
| Stories Total | 2 |
| Size Interior | 1728 Sqft |
| Type | House |
| Utility Water | Municipal Water |
Land
| Acreage | No |
| Size Irregular | 8400 |
| Size Total | 8400 Sqft |
| Size Total Text | 8400 Sqft |
Rooms
| Level | Type | Length | Width | Dimensions |
|---|---|---|---|---|
| Lower Level | Kitchen | 9 ft ,5 in | 10 ft ,7 in | 9 ft ,5 in x 10 ft ,7 in |
| Lower Level | Living Room | 10 ft ,5 in | 16 ft | 10 ft ,5 in x 16 ft |
| Lower Level | Bedroom 4 | 10 ft ,9 in | 15 ft | 10 ft ,9 in x 15 ft |
| Main Level | Kitchen | 11 ft ,3 in | 13 ft ,7 in | 11 ft ,3 in x 13 ft ,7 in |
| Main Level | Living Room | 11 ft ,3 in | 14 ft | 11 ft ,3 in x 14 ft |
| Main Level | Bedroom 2 | 7 ft ,2 in | 11 ft ,6 in | 7 ft ,2 in x 11 ft ,6 in |
| Main Level | Bedroom 3 | 7 ft ,8 in | 9 ft ,8 in | 7 ft ,8 in x 9 ft ,8 in |
| Main Level | Master Bedroom | 11 ft ,3 in | 11 ft ,4 in | 11 ft ,3 in x 11 ft ,4 in |
| Main Level | Laundry Room | 7 ft ,8 in | 6 ft ,4 in | 7 ft ,8 in x 6 ft ,4 in |
https://www.realtor.ca/PropertyDetails.aspx?PropertyId=20925692
Interested?
Contact us for more information
Bradly Messum

