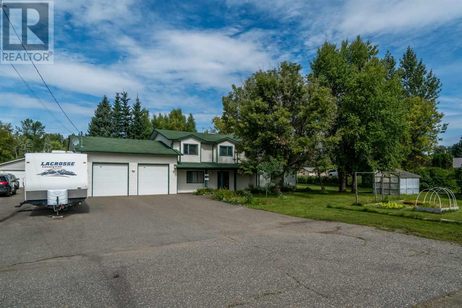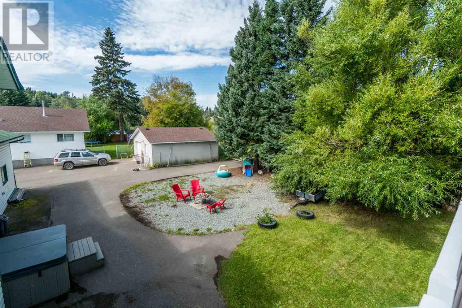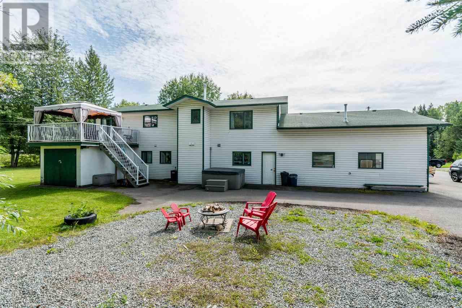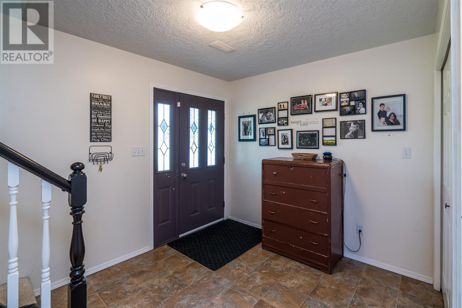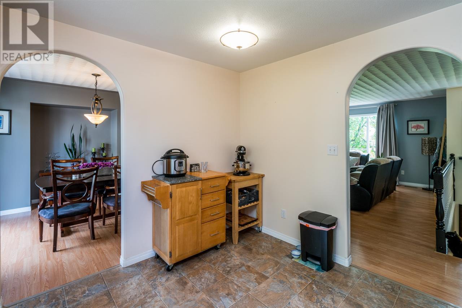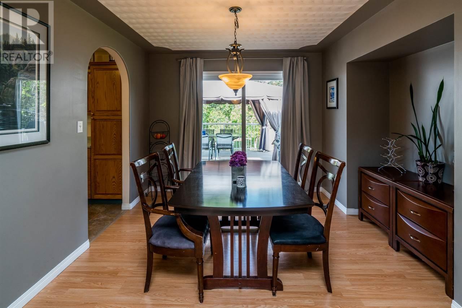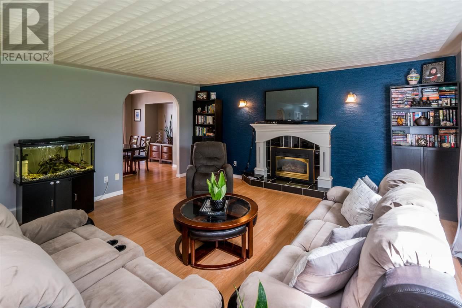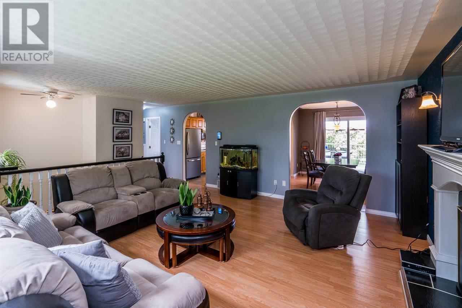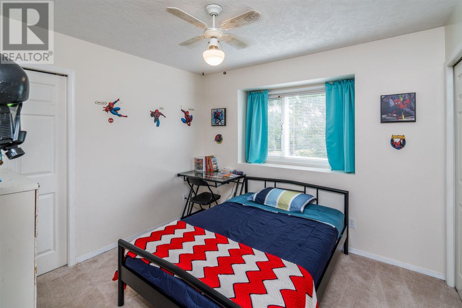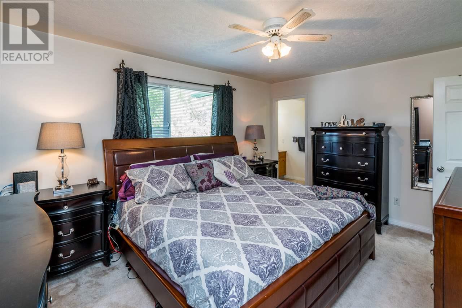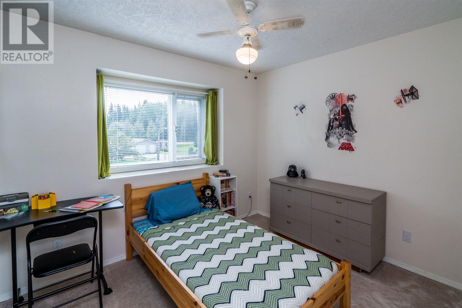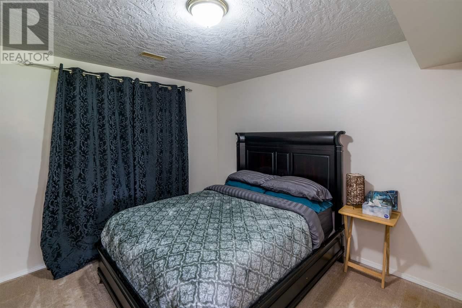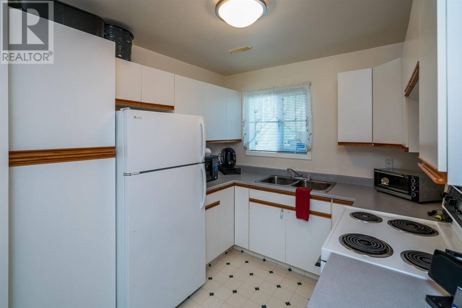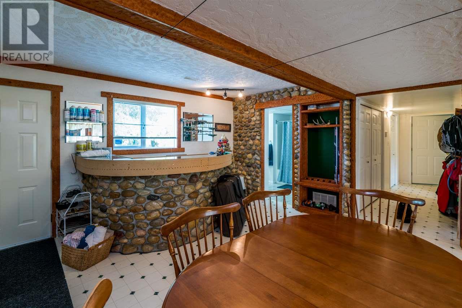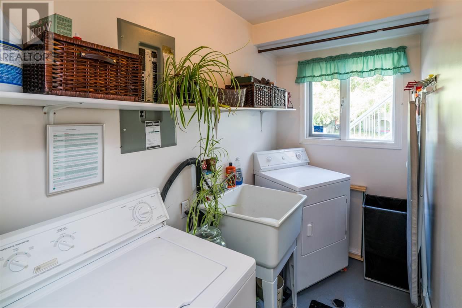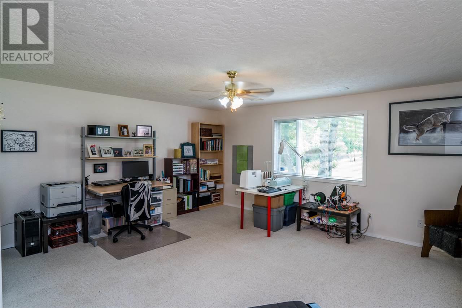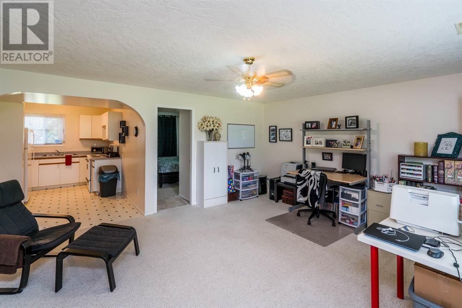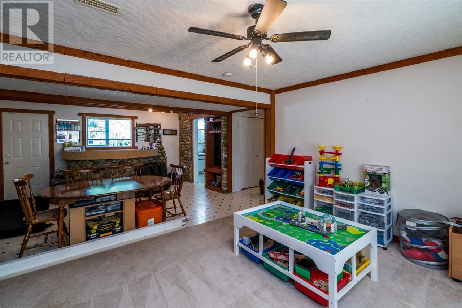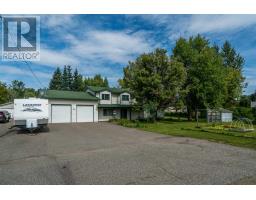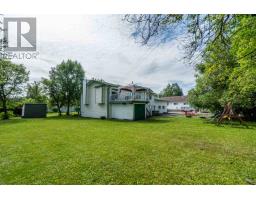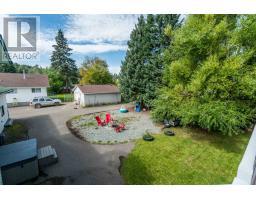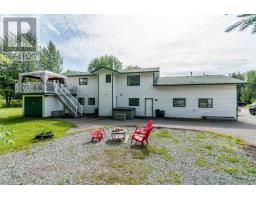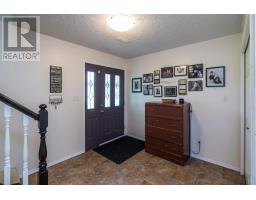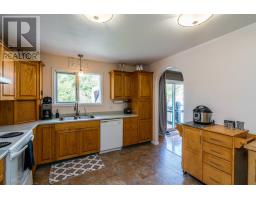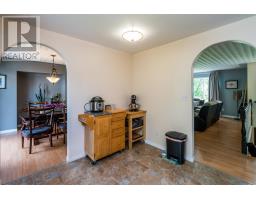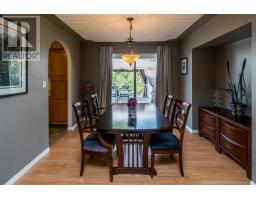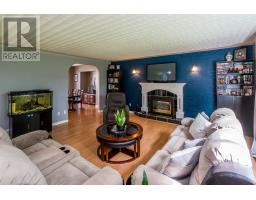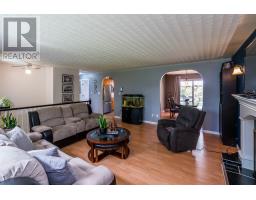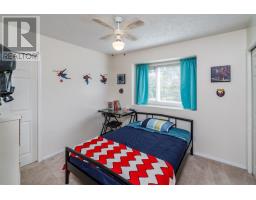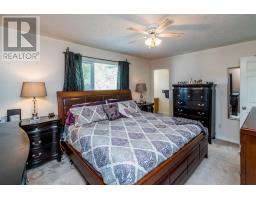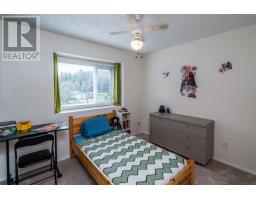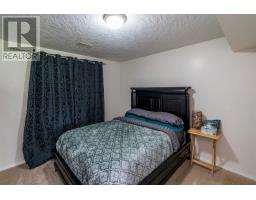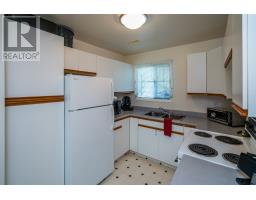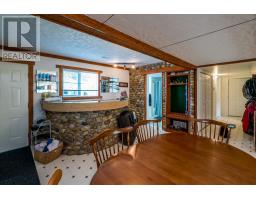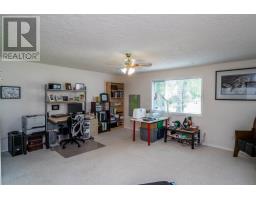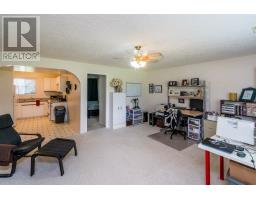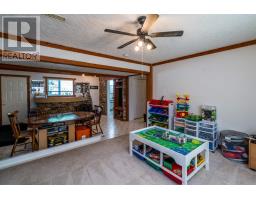2380 Mytting Road Prince George, British Columbia V2K 1R7
$444,900
Welcome to 2380 Mytting! This fabulous .47 acre property offers a ton of flexibility, a ton of parking, lots of room for gardens, and loads of home for all types of families. Minutes to town or shopping in the wonderful Hart shopping centre, this location is great for getting to and from your home to work or the great outdoors. There is so much room in the huge garage and driveway that you may need a few more toys. The roomy main floor and sundeck will fit any size gathering and the home is air conditioned for comfort on hot days. The ground floor has an unauthorized one bedroom suite that is ready for tenants and could easily have another bedroom by converting one of the family rooms. Staying with the home is a hot tub, greenhouse, play structure, and gazebo on the sundeck. (id:22614)
Property Details
| MLS® Number | R2397749 |
| Property Type | Single Family |
Building
| Bathroom Total | 3 |
| Bedrooms Total | 4 |
| Appliances | Washer, Dryer, Refrigerator, Stove, Dishwasher, Hot Tub, Jetted Tub |
| Architectural Style | Basement Entry |
| Basement Development | Finished |
| Basement Type | Full (finished) |
| Constructed Date | 1993 |
| Construction Style Attachment | Detached |
| Cooling Type | Central Air Conditioning |
| Fireplace Present | Yes |
| Fireplace Total | 1 |
| Foundation Type | Concrete Perimeter |
| Roof Material | Asphalt Shingle |
| Roof Style | Conventional |
| Stories Total | 2 |
| Size Interior | 2853 Sqft |
| Type | House |
| Utility Water | Municipal Water |
Land
| Acreage | No |
| Size Irregular | 20473.2 |
| Size Total | 20473.2 Sqft |
| Size Total Text | 20473.2 Sqft |
Rooms
| Level | Type | Length | Width | Dimensions |
|---|---|---|---|---|
| Lower Level | Foyer | 10 ft ,6 in | 8 ft ,9 in | 10 ft ,6 in x 8 ft ,9 in |
| Lower Level | Kitchen | 13 ft ,9 in | 8 ft ,5 in | 13 ft ,9 in x 8 ft ,5 in |
| Lower Level | Living Room | 17 ft ,5 in | 15 ft ,2 in | 17 ft ,5 in x 15 ft ,2 in |
| Lower Level | Bedroom 4 | 11 ft | 9 ft ,1 in | 11 ft x 9 ft ,1 in |
| Lower Level | Family Room | 25 ft | 15 ft ,3 in | 25 ft x 15 ft ,3 in |
| Lower Level | Laundry Room | 8 ft ,6 in | 4 ft ,6 in | 8 ft ,6 in x 4 ft ,6 in |
| Main Level | Living Room | 17 ft ,5 in | 17 ft ,3 in | 17 ft ,5 in x 17 ft ,3 in |
| Main Level | Dining Room | 11 ft ,3 in | 9 ft ,1 in | 11 ft ,3 in x 9 ft ,1 in |
| Main Level | Kitchen | 11 ft | 11 ft | 11 ft x 11 ft |
| Main Level | Master Bedroom | 11 ft ,3 in | 14 ft ,7 in | 11 ft ,3 in x 14 ft ,7 in |
| Main Level | Bedroom 2 | 10 ft ,4 in | 9 ft ,1 in | 10 ft ,4 in x 9 ft ,1 in |
| Main Level | Bedroom 3 | 10 ft ,4 in | 9 ft | 10 ft ,4 in x 9 ft |
| Main Level | Laundry Room | 5 ft | 3 ft ,8 in | 5 ft x 3 ft ,8 in |
https://www.realtor.ca/PropertyDetails.aspx?PropertyId=21043484
Interested?
Contact us for more information
Jody Tindill
www.theloftrealty.ca
https://www.facebook.com/theloftrealty
https://ca.linkedin.com/in/jody-tindill-67329932
