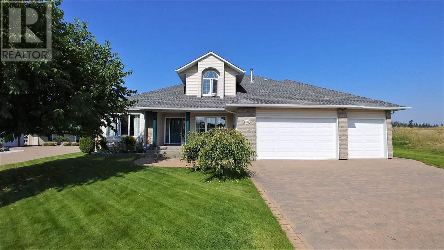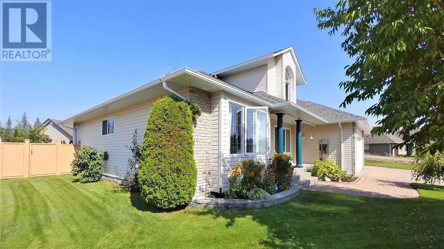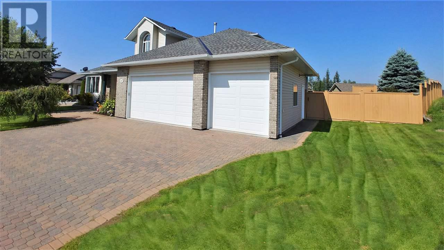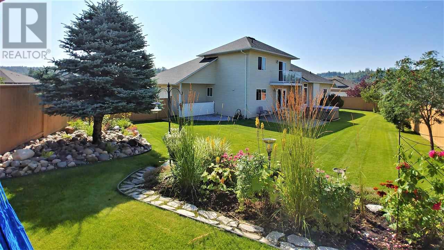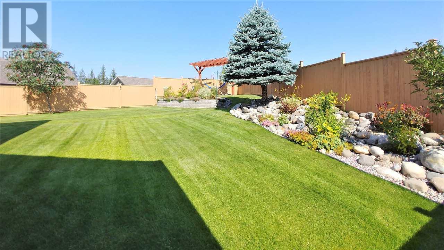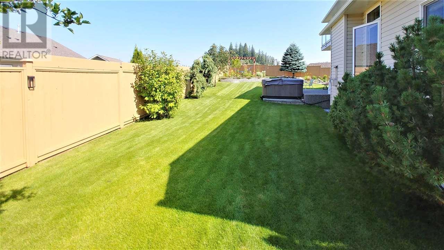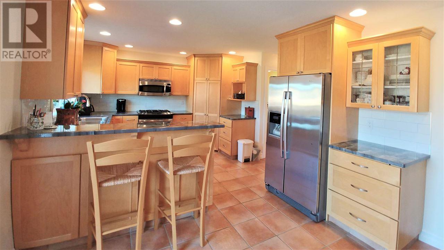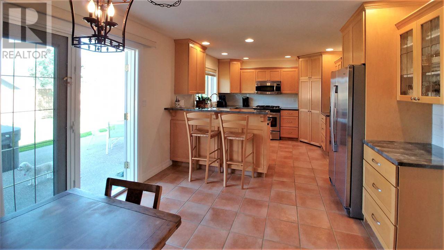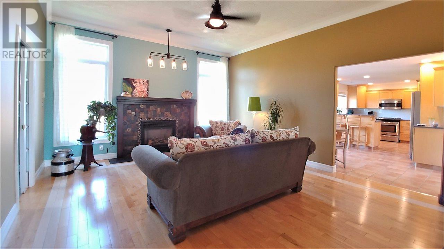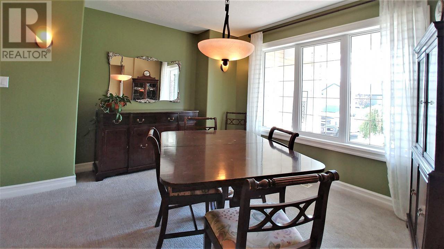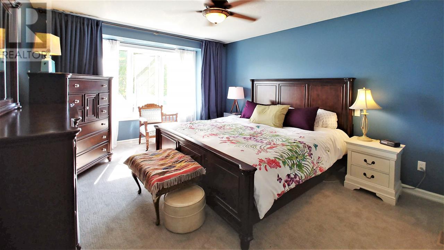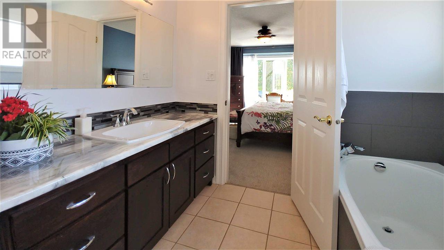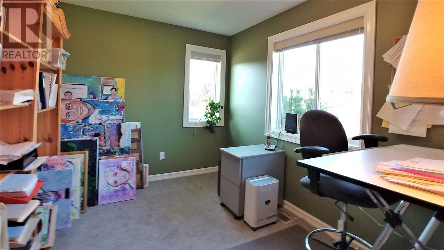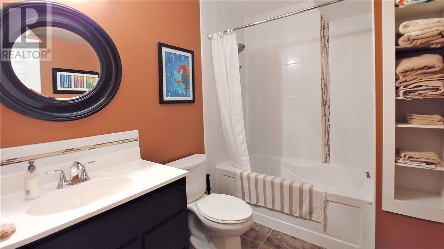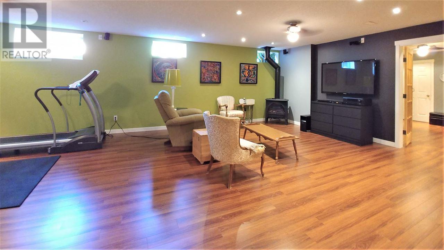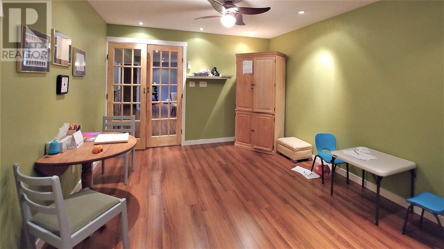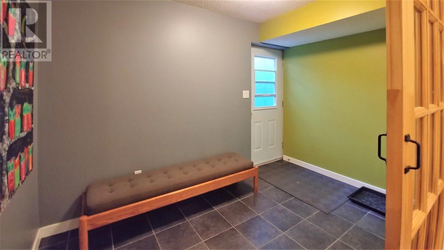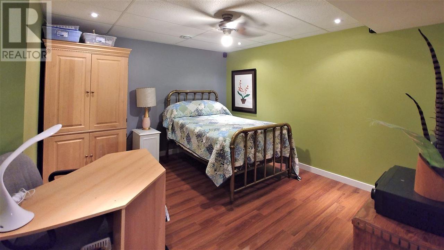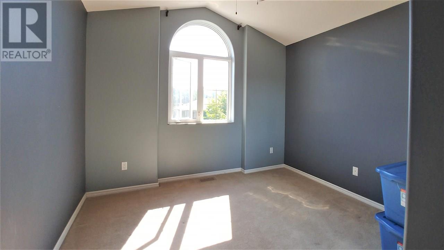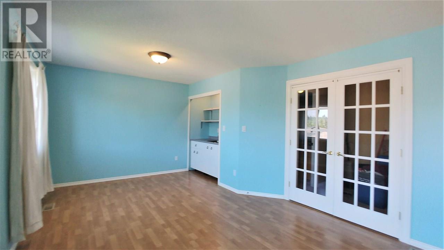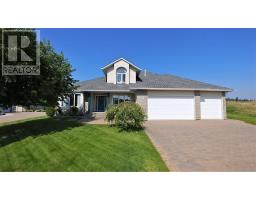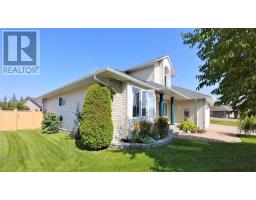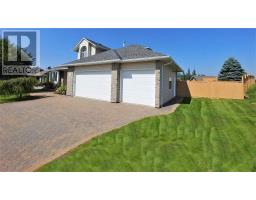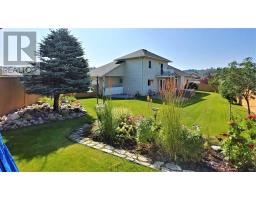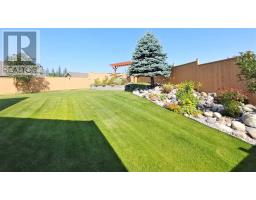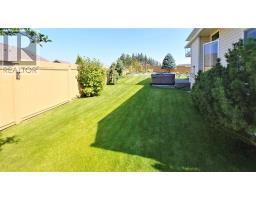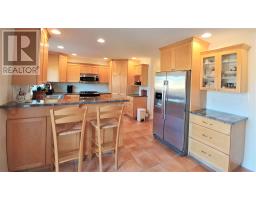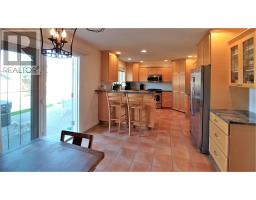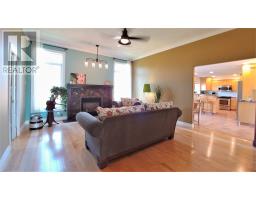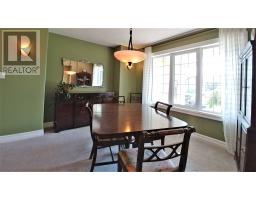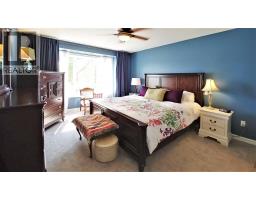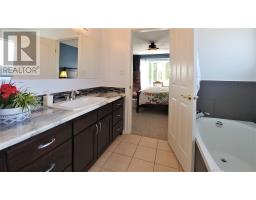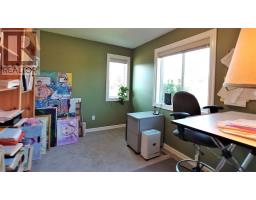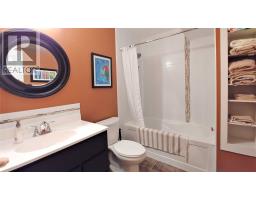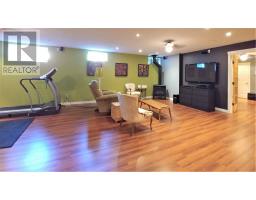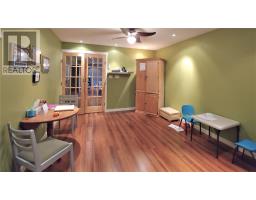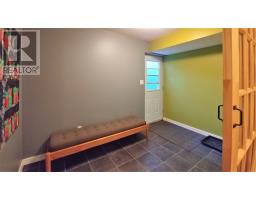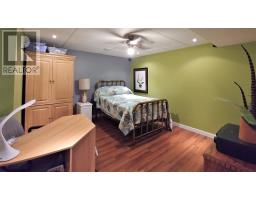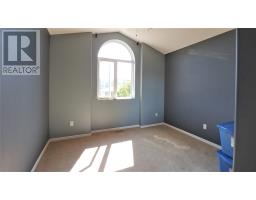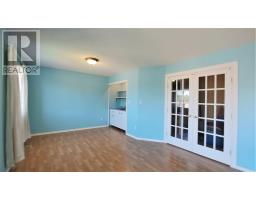2387 Mctavish Road Prince George, British Columbia V2K 5R5
$564,800
* PREC - Personal Real Estate Corporation. Custom built Myatovic home on the Aberdeen Golf Course sub. One of the largest level, super-private backyards in the area - you can hot tub naked :) Fully-fenced, private yard on 0.18 acre with low maintenance gardens, a pergola, patio area. Triple driveway, triple garage w/room for your RV. A large master on the main, 5-pc ensuite & WI closet. Relax with high ceilings, beautiful gas fireplace feature in the living room, large updated kitchen with eating area, tons of cupboards & gas stove plus a bright art studio/office and laundry on the main. Upstairs boasts another master bedroom with wet bar (seller can convert back to closet) and SGD to a private deck, (a perfect in-law suite or make it into a super master bed area). Fully finished basement with OSBE. Kids playground down the street. (id:22614)
Property Details
| MLS® Number | R2395352 |
| Property Type | Single Family |
Building
| Bathroom Total | 4 |
| Bedrooms Total | 3 |
| Basement Development | Finished |
| Basement Type | Full (finished) |
| Constructed Date | 2000 |
| Construction Style Attachment | Detached |
| Fire Protection | Security System |
| Fireplace Present | Yes |
| Fireplace Total | 2 |
| Foundation Type | Concrete Perimeter |
| Roof Material | Asphalt Shingle |
| Roof Style | Conventional |
| Stories Total | 3 |
| Size Interior | 3475 Sqft |
| Type | House |
| Utility Water | Municipal Water |
Land
| Acreage | No |
| Size Irregular | 8105 |
| Size Total | 8105 Sqft |
| Size Total Text | 8105 Sqft |
Rooms
| Level | Type | Length | Width | Dimensions |
|---|---|---|---|---|
| Above | Bedroom 2 | 11 ft ,4 in | 11 ft | 11 ft ,4 in x 11 ft |
| Above | Bedroom 3 | 21 ft | 10 ft | 21 ft x 10 ft |
| Basement | Family Room | 17 ft ,9 in | 26 ft ,4 in | 17 ft ,9 in x 26 ft ,4 in |
| Basement | Other | 13 ft ,2 in | 12 ft | 13 ft ,2 in x 12 ft |
| Basement | Office | 11 ft ,5 in | 13 ft ,5 in | 11 ft ,5 in x 13 ft ,5 in |
| Basement | Storage | 17 ft | 7 ft | 17 ft x 7 ft |
| Basement | Mud Room | 11 ft | 7 ft | 11 ft x 7 ft |
| Main Level | Foyer | 6 ft | 8 ft | 6 ft x 8 ft |
| Main Level | Dining Room | 10 ft ,9 in | 11 ft ,3 in | 10 ft ,9 in x 11 ft ,3 in |
| Main Level | Kitchen | 10 ft ,1 in | 11 ft ,9 in | 10 ft ,1 in x 11 ft ,9 in |
| Main Level | Eating Area | 10 ft ,1 in | 11 ft ,8 in | 10 ft ,1 in x 11 ft ,8 in |
| Main Level | Laundry Room | 5 ft ,7 in | 5 ft ,5 in | 5 ft ,7 in x 5 ft ,5 in |
| Main Level | Living Room | 15 ft | 18 ft ,4 in | 15 ft x 18 ft ,4 in |
| Main Level | Office | 11 ft ,9 in | 8 ft ,7 in | 11 ft ,9 in x 8 ft ,7 in |
| Main Level | Master Bedroom | 14 ft ,1 in | 12 ft ,5 in | 14 ft ,1 in x 12 ft ,5 in |
https://www.realtor.ca/PropertyDetails.aspx?PropertyId=21008276
Interested?
Contact us for more information
Dean Birks
Personal Real Estate Corporation
DeanBirks.com
www.facebook.com/princegeorgerealestate
ca.linkedin.com/in/deanbirks
https://www.twitter.com/deanbirks
