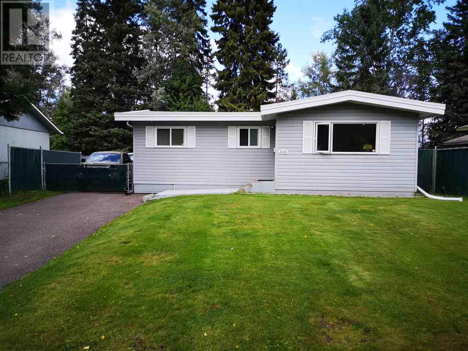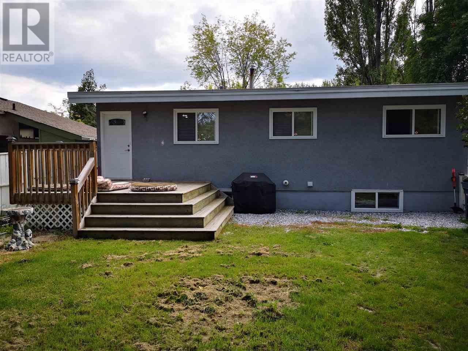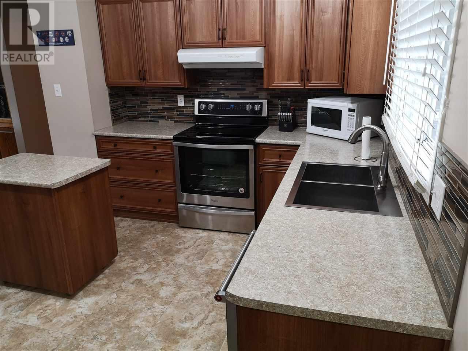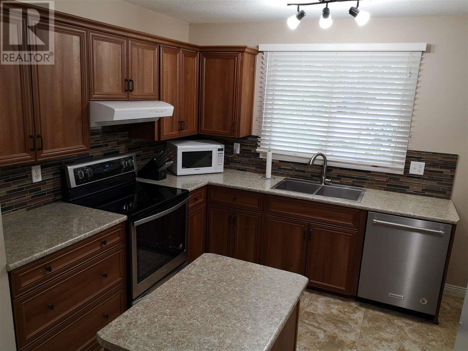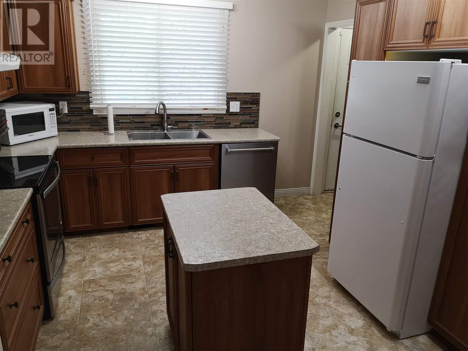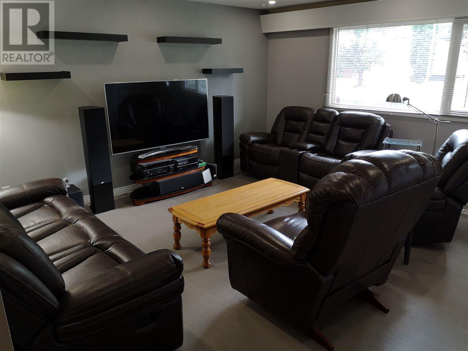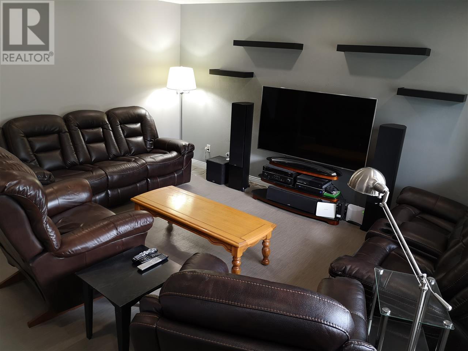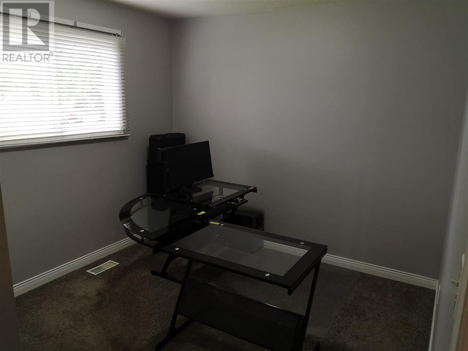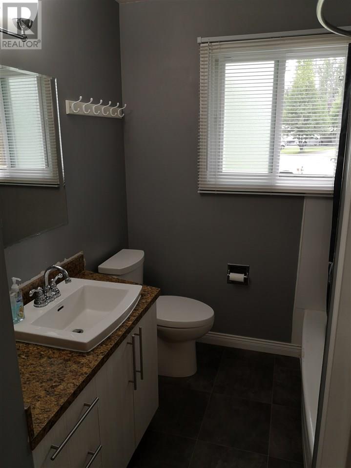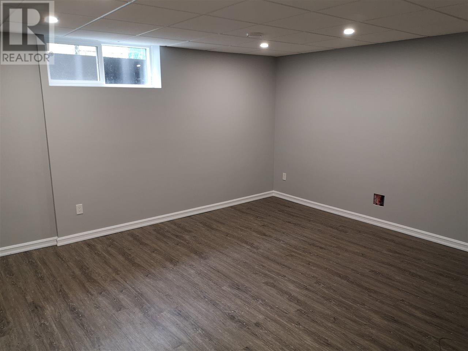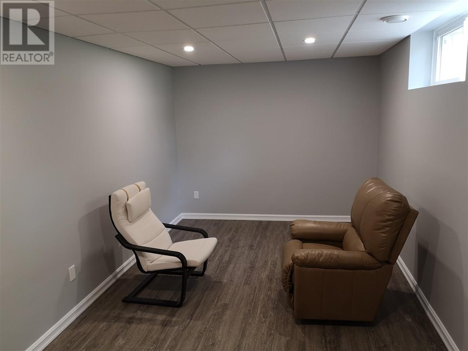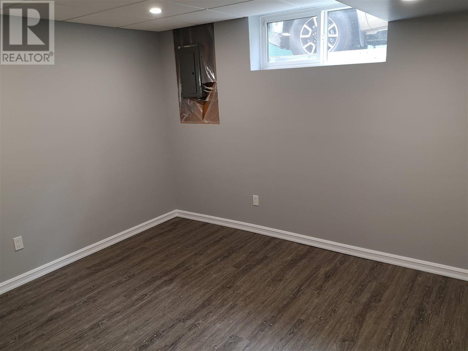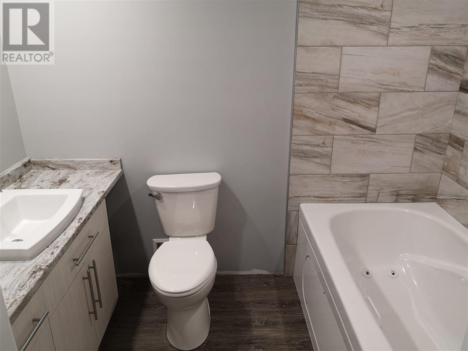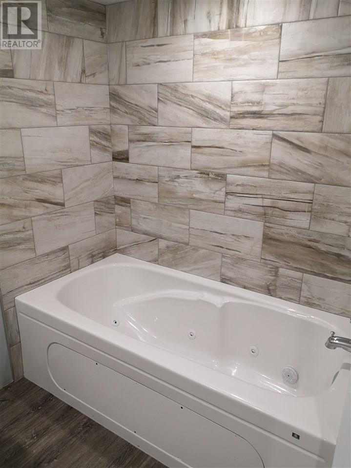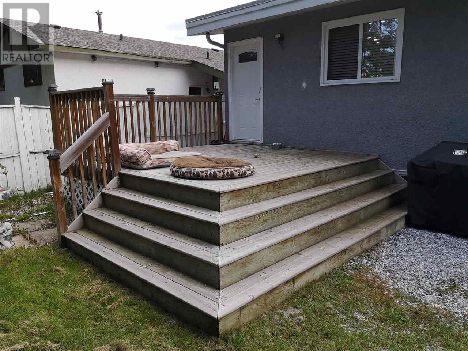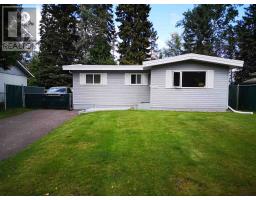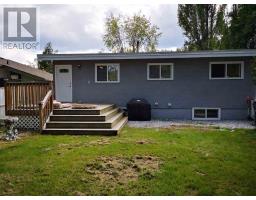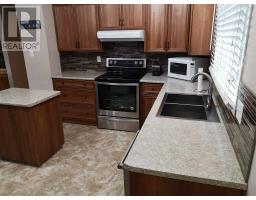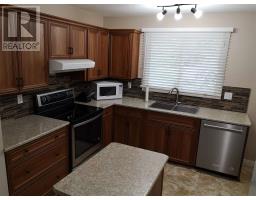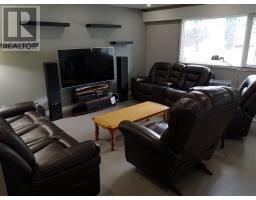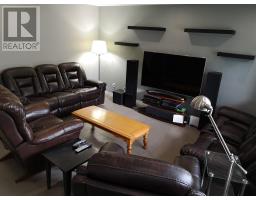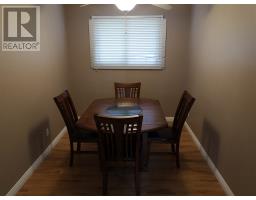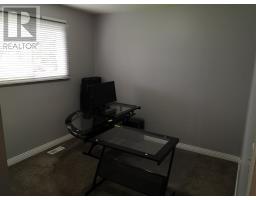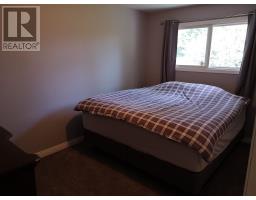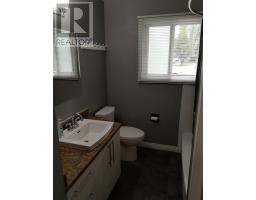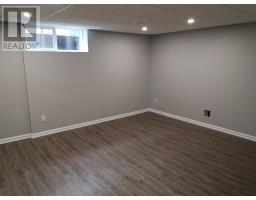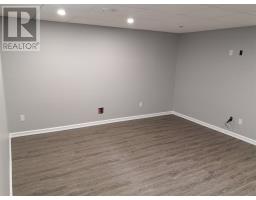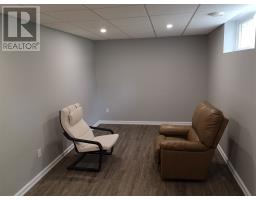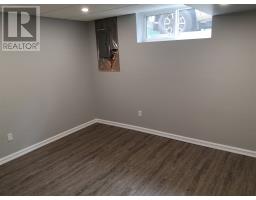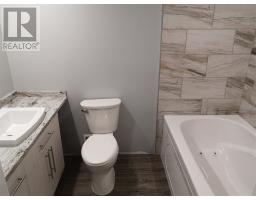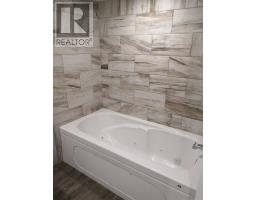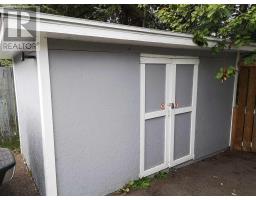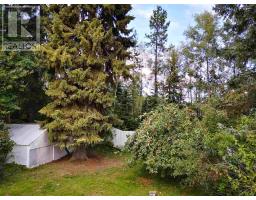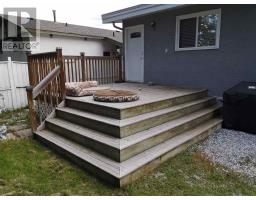2434 Lisgar Crescent Prince George, British Columbia V2N 1C3
$299,900
Centrally Located House on Quiet Crescent. Just feet from Pine Centre Mall, and backing onto greenbelt. This home is surrounded by large, mature trees; has a fully-fenced yard with RV parking; 2 good-sized storage sheds and a custom-built sundeck. Nothing to do here but move in. This house has a very unique layout, with lots of recent improvements, including a new not water tank in 2016, high-efficiency furnace 2014, torch-on roof 2013, kitchen, appliances, windows, flooring, bathrooms, lighting...and much more! Kitchen has tons of cabinets and counterspace, with a large pantry and access to the sundeck--perfect for BBQing. Formal dining room, large living room, 2 full 4-pc bathrooms (up and down) including an extra-large jetted soaker tub. This home is very clean and well kept. Come soon! (id:22614)
Property Details
| MLS® Number | R2399524 |
| Property Type | Single Family |
Building
| Bathroom Total | 2 |
| Bedrooms Total | 3 |
| Basement Development | Finished |
| Basement Type | Unknown (finished) |
| Constructed Date | 1974 |
| Construction Style Attachment | Detached |
| Fireplace Present | No |
| Foundation Type | Concrete Perimeter |
| Roof Material | Membrane |
| Roof Style | Conventional |
| Stories Total | 1 |
| Size Interior | 1980 Sqft |
| Type | House |
| Utility Water | Municipal Water |
Land
| Acreage | No |
| Size Irregular | 5279 |
| Size Total | 5279 Sqft |
| Size Total Text | 5279 Sqft |
Rooms
| Level | Type | Length | Width | Dimensions |
|---|---|---|---|---|
| Basement | Recreational, Games Room | 14 ft ,6 in | 13 ft ,1 in | 14 ft ,6 in x 13 ft ,1 in |
| Basement | Bedroom 3 | 9 ft ,5 in | 17 ft ,2 in | 9 ft ,5 in x 17 ft ,2 in |
| Basement | Office | 12 ft | 9 ft ,6 in | 12 ft x 9 ft ,6 in |
| Basement | Utility Room | 13 ft ,4 in | 11 ft ,1 in | 13 ft ,4 in x 11 ft ,1 in |
| Main Level | Living Room | 15 ft ,3 in | 15 ft ,8 in | 15 ft ,3 in x 15 ft ,8 in |
| Main Level | Kitchen | 13 ft ,2 in | 11 ft ,6 in | 13 ft ,2 in x 11 ft ,6 in |
| Main Level | Dining Room | 13 ft ,3 in | 7 ft ,1 in | 13 ft ,3 in x 7 ft ,1 in |
| Main Level | Master Bedroom | 8 ft ,1 in | 13 ft ,3 in | 8 ft ,1 in x 13 ft ,3 in |
| Main Level | Bedroom 2 | 9 ft ,7 in | 9 ft ,9 in | 9 ft ,7 in x 9 ft ,9 in |
https://www.realtor.ca/PropertyDetails.aspx?PropertyId=21067069
Interested?
Contact us for more information
Trevor Finch
(250) 562-6218
