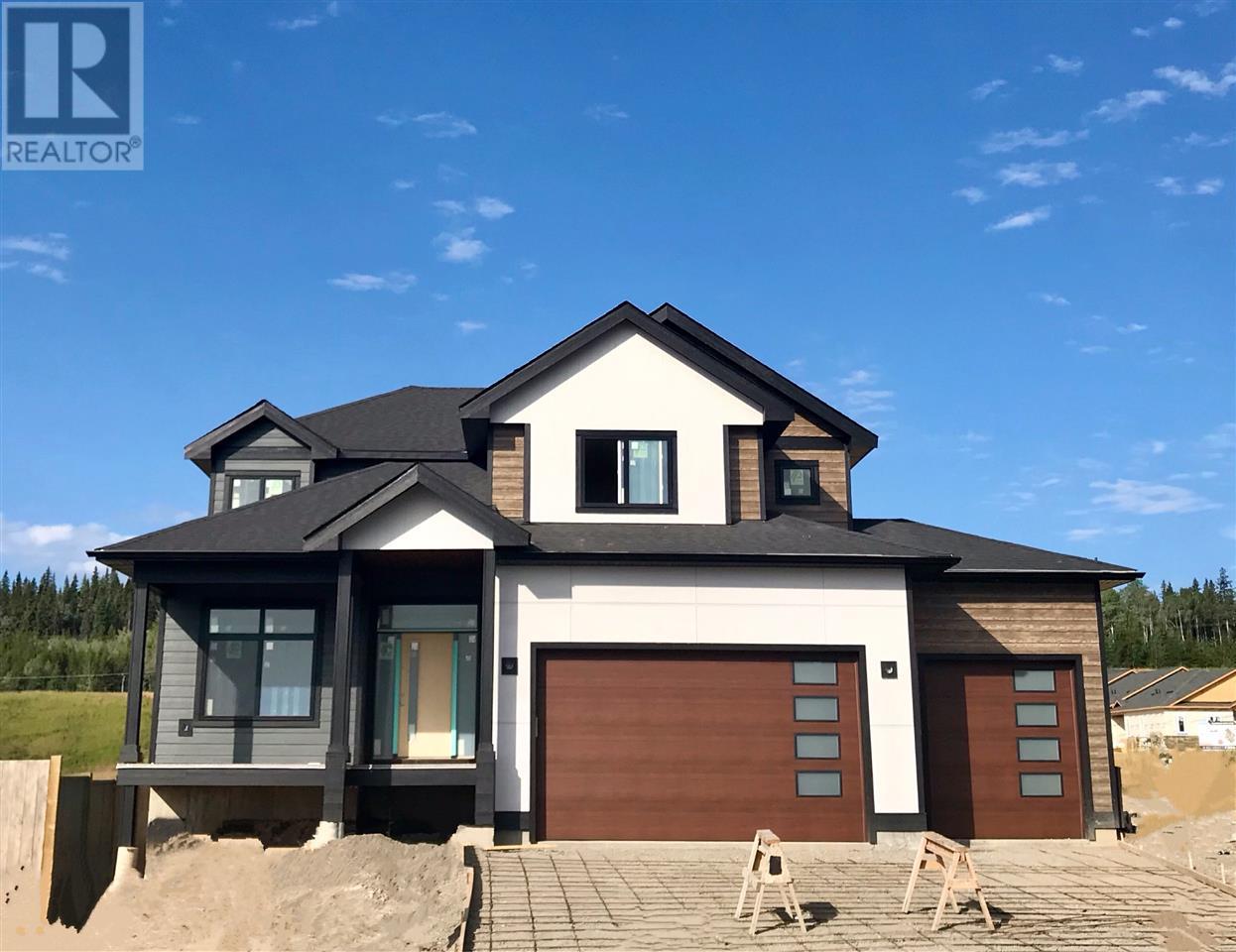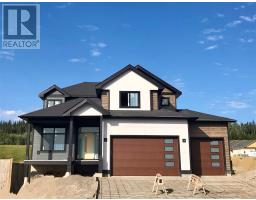2445 Grafton Place Prince George, British Columbia V2N 0E6
$839,900
* PREC - Personal Real Estate Corporation. Fantastic brand new home on a quiet cul-de-sac in University Heights! Perfect for a growing family with over 3600 square feet of living space. Very nice family-oriented neighborhood! Two storey with bright 1 bedroom basement suite (separate entrance & separate laundry). Main floor has a great open concept, large laundry area, separate den and tons of windows at the back of the house. Upstairs has four bedrooms, walk-in closet with window and 3 bathrooms (2 ensuites). Triple car garage with drive through to the back of home. Large lot (0.25 acre) with tons of afternoon sun. Great street appeal! Includes 10 year home warranty. You may qualify for the recent 'Newly Built Home' tax exemption. All measurements taken from plan, Buyer to verify if important. Lot size from BC Tax Assessment. (id:22614)
Property Details
| MLS® Number | R2395770 |
| Property Type | Single Family |
Building
| Bathroom Total | 4 |
| Bedrooms Total | 5 |
| Basement Development | Finished |
| Basement Type | Full (finished) |
| Constructed Date | 2019 |
| Construction Style Attachment | Detached |
| Fire Protection | Smoke Detectors |
| Fireplace Present | Yes |
| Fireplace Total | 1 |
| Foundation Type | Concrete Perimeter |
| Roof Material | Asphalt Shingle |
| Roof Style | Conventional |
| Stories Total | 3 |
| Size Interior | 3350 Sqft |
| Type | House |
| Utility Water | Municipal Water |
Land
| Acreage | No |
| Size Irregular | 11086 |
| Size Total | 11086 Sqft |
| Size Total Text | 11086 Sqft |
Rooms
| Level | Type | Length | Width | Dimensions |
|---|---|---|---|---|
| Above | Master Bedroom | 14 ft | 15 ft | 14 ft x 15 ft |
| Above | Bedroom 2 | 9 ft ,1 in | 12 ft ,9 in | 9 ft ,1 in x 12 ft ,9 in |
| Above | Bedroom 3 | 10 ft ,1 in | 11 ft ,4 in | 10 ft ,1 in x 11 ft ,4 in |
| Above | Bedroom 4 | 12 ft ,9 in | 15 ft | 12 ft ,9 in x 15 ft |
| Basement | Kitchen | 8 ft | 11 ft ,8 in | 8 ft x 11 ft ,8 in |
| Basement | Living Room | 14 ft ,1 in | 23 ft | 14 ft ,1 in x 23 ft |
| Basement | Bedroom 5 | 11 ft | 12 ft | 11 ft x 12 ft |
| Main Level | Dining Room | 10 ft | 18 ft | 10 ft x 18 ft |
| Main Level | Great Room | 16 ft | 16 ft | 16 ft x 16 ft |
| Main Level | Kitchen | 11 ft | 18 ft | 11 ft x 18 ft |
| Main Level | Den | 9 ft | 11 ft ,9 in | 9 ft x 11 ft ,9 in |
https://www.realtor.ca/PropertyDetails.aspx?PropertyId=21013305
Interested?
Contact us for more information
Aaron Switzer
Personal Real Estate Corporation
(888) 846-3173
www.aaronswitzer.ca
https://www.facebook.com/aaronswitzerremax?ref=hl

(250) 562-3600
(250) 562-8231
remax-centrecity.bc.ca
Monica Fraser
(888) 846-3173

(250) 562-3600
(250) 562-8231
remax-centrecity.bc.ca


