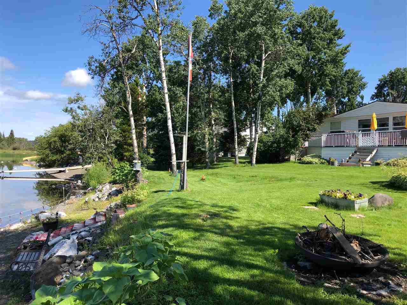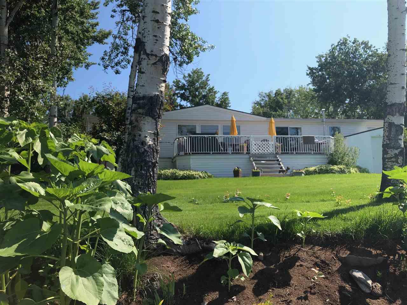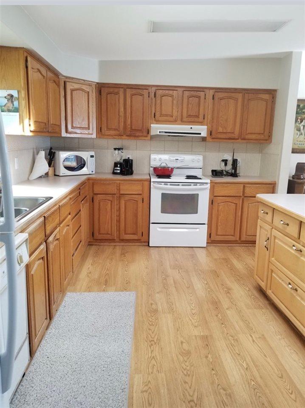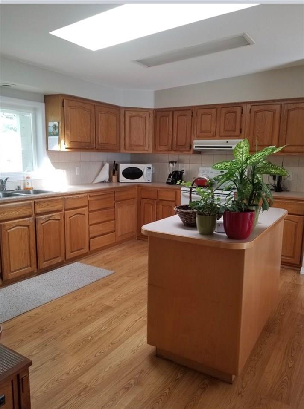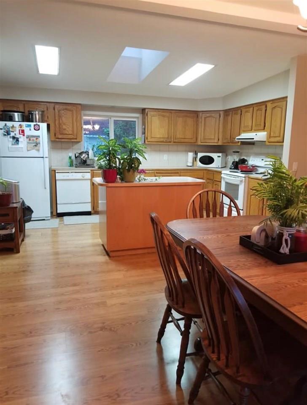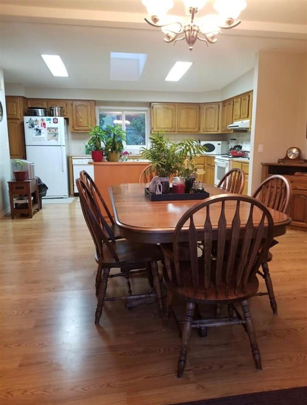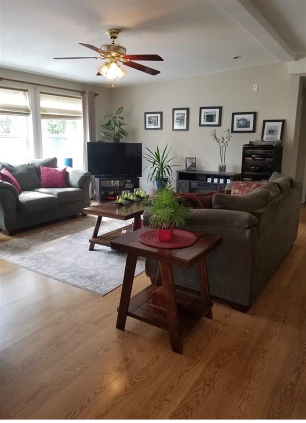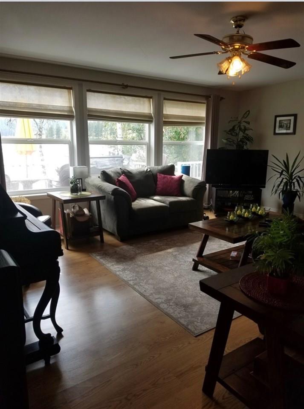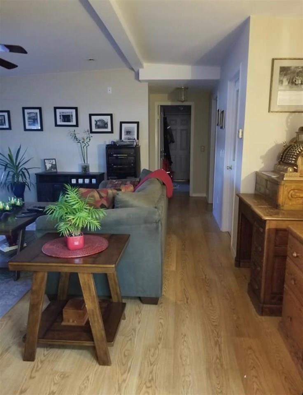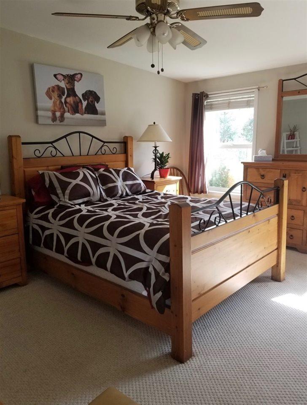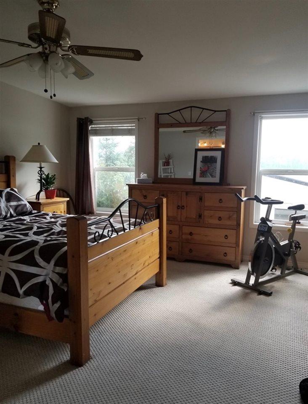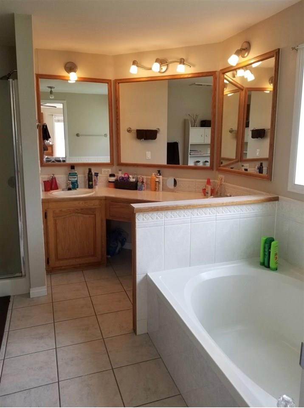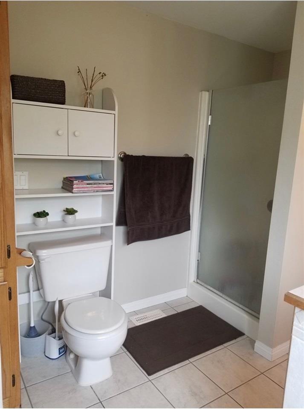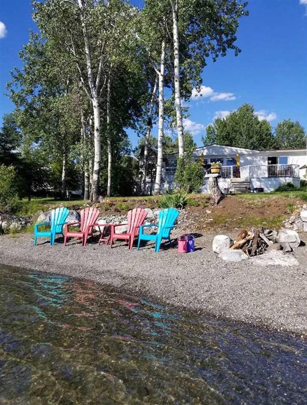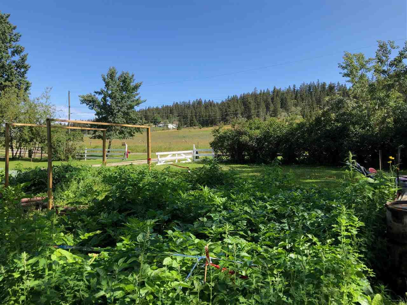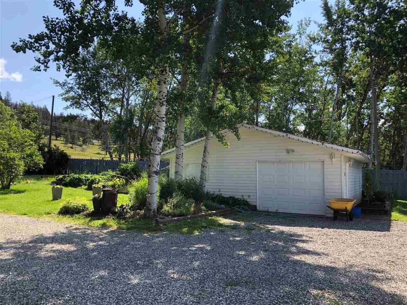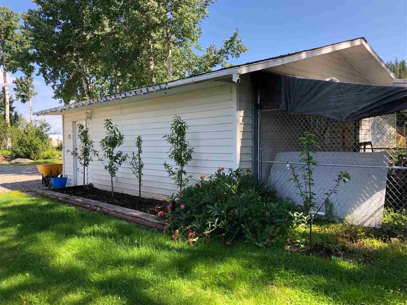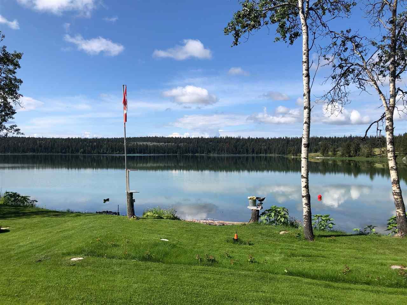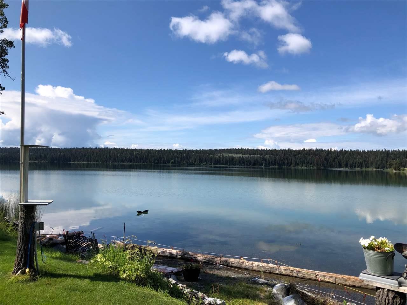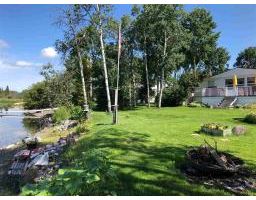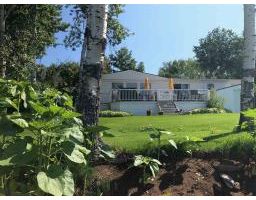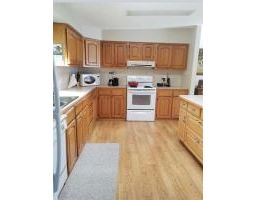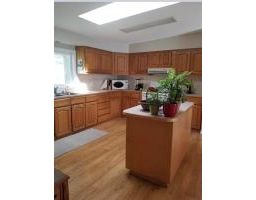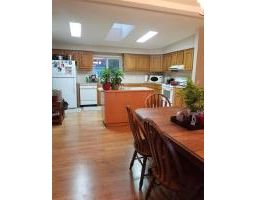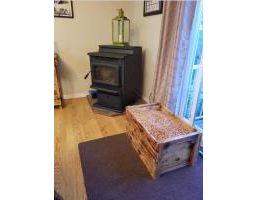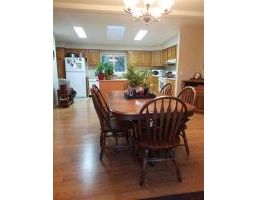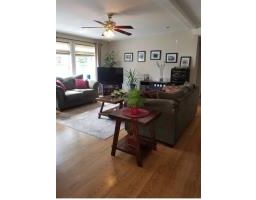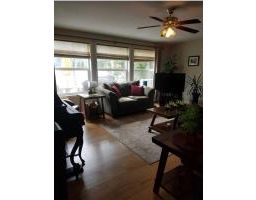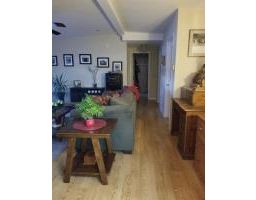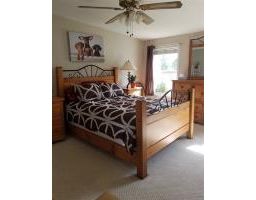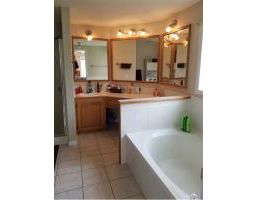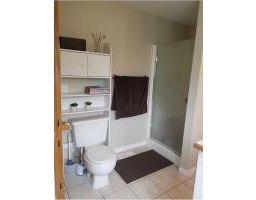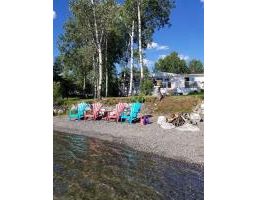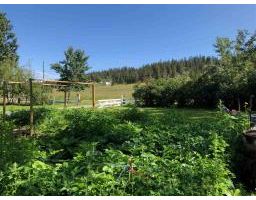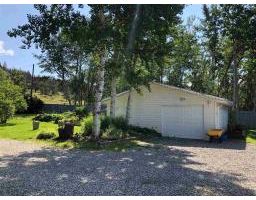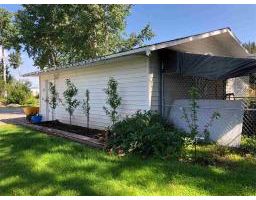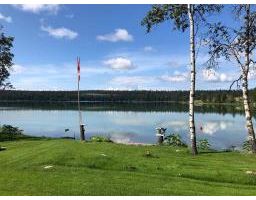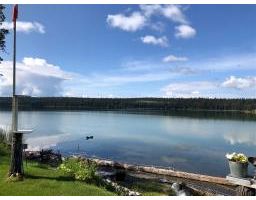2452 Felker Lake Drive Williams Lake, British Columbia V2G 5J3
$430,000
Here's your opportunity to own a gorgeous 2-bedrom rancher on DESIRABLE FELKER LAKE! This is a beautiful property, with plenty of gardens/LOADED with numerous fruit trees (cherries/peaches/apple). You will enjoy the layout, with majority of all the big windows facing the beautiful lake :) Two spacious entries, big laundry room and lots of storage. LARGE master bedroom with full spa-like ensuite PLUS a huge walk-in closet! Open-concept kitchen, dining area for entertaining, with sliding doors out onto the best place...the DECK! RV hookups and sani-dump are a bonus...along with the detached one-bay garage/workshop. All the fun water sports at your fingertips, along with endless trails for the outdoor enthusiast. (id:22614)
Property Details
| MLS® Number | R2390070 |
| Property Type | Single Family |
| View Type | Lake View |
| Water Front Type | Waterfront |
Building
| Bathroom Total | 2 |
| Bedrooms Total | 2 |
| Appliances | Washer, Dryer, Refrigerator, Stove, Dishwasher |
| Basement Development | Unfinished |
| Basement Type | Unknown (unfinished) |
| Constructed Date | 1993 |
| Construction Style Attachment | Detached |
| Cooling Type | Central Air Conditioning |
| Fireplace Present | Yes |
| Fireplace Total | 1 |
| Foundation Type | Concrete Perimeter |
| Roof Material | Asphalt Shingle |
| Roof Style | Conventional |
| Stories Total | 2 |
| Size Interior | 1636 Sqft |
| Type | Manufactured Home/mobile |
| Utility Water | Drilled Well |
Land
| Acreage | No |
| Size Irregular | 0.53 |
| Size Total | 0.53 Ac |
| Size Total Text | 0.53 Ac |
Rooms
| Level | Type | Length | Width | Dimensions |
|---|---|---|---|---|
| Lower Level | Utility Room | 28 ft | 17 ft | 28 ft x 17 ft |
| Main Level | Foyer | 7 ft ,3 in | 5 ft ,6 in | 7 ft ,3 in x 5 ft ,6 in |
| Main Level | Kitchen | 14 ft ,9 in | 10 ft ,5 in | 14 ft ,9 in x 10 ft ,5 in |
| Main Level | Dining Room | 14 ft ,9 in | 14 ft ,9 in | 14 ft ,9 in x 14 ft ,9 in |
| Main Level | Living Room | 17 ft ,7 in | 19 ft ,5 in | 17 ft ,7 in x 19 ft ,5 in |
| Main Level | Master Bedroom | 13 ft ,1 in | 13 ft ,1 in | 13 ft ,1 in x 13 ft ,1 in |
| Main Level | Bedroom 2 | 11 ft ,9 in | 11 ft ,1 in | 11 ft ,9 in x 11 ft ,1 in |
| Main Level | Laundry Room | 8 ft ,8 in | 8 ft ,4 in | 8 ft ,8 in x 8 ft ,4 in |
https://www.realtor.ca/PropertyDetails.aspx?PropertyId=20936188
Interested?
Contact us for more information
