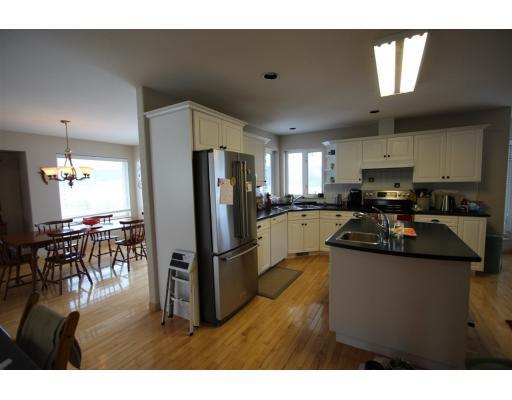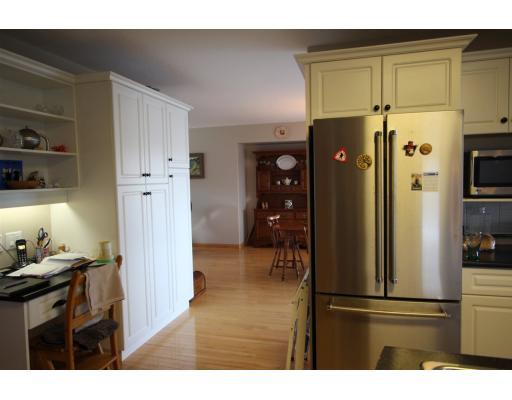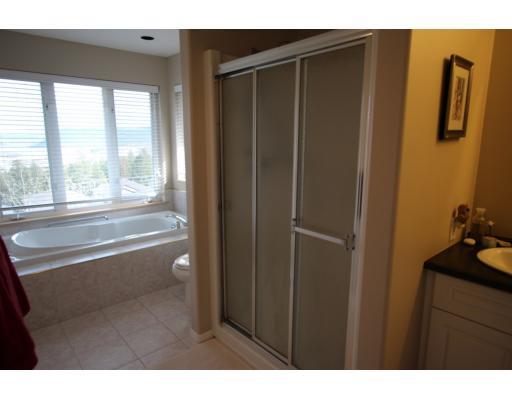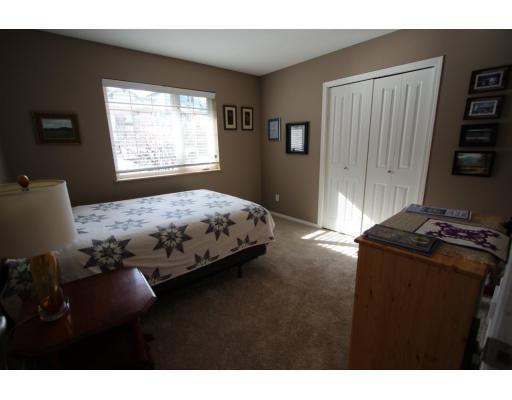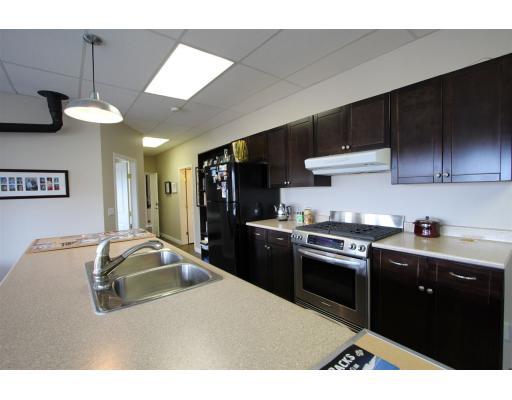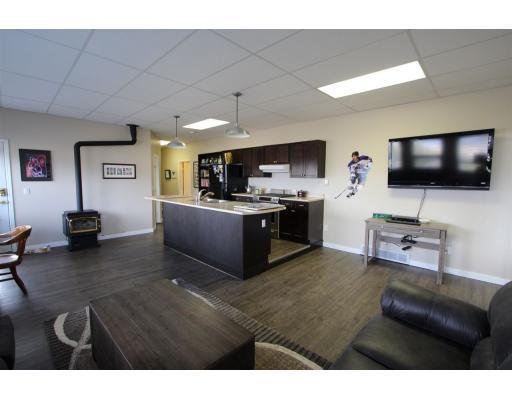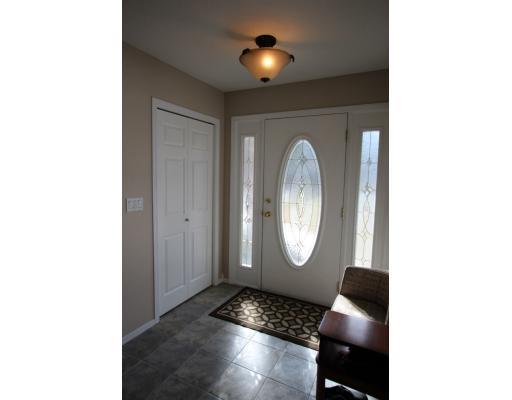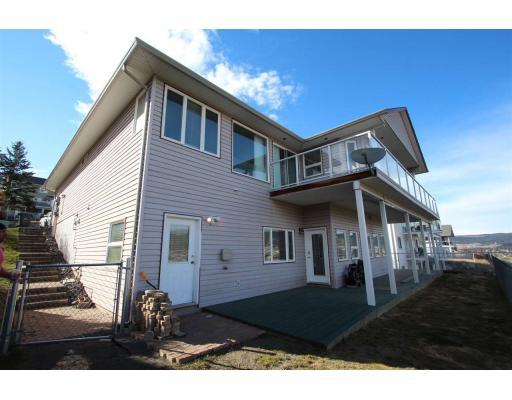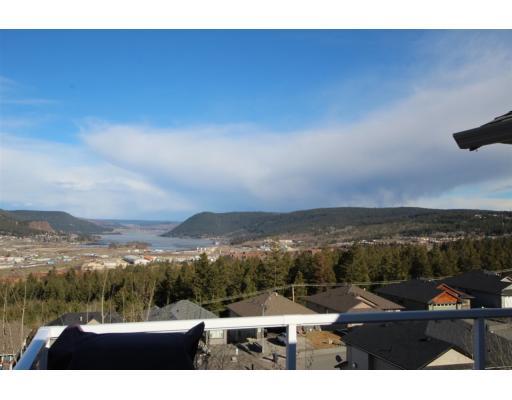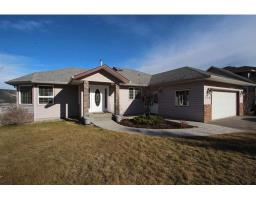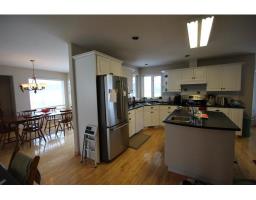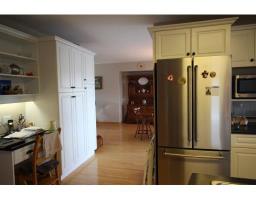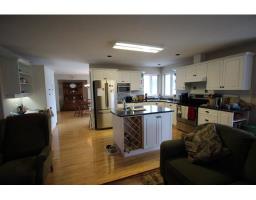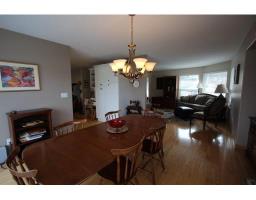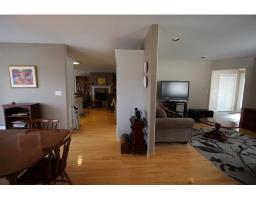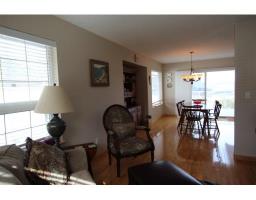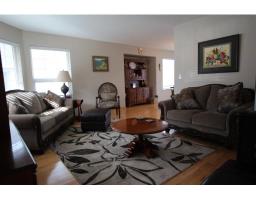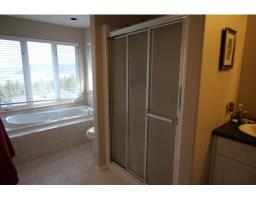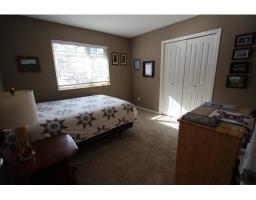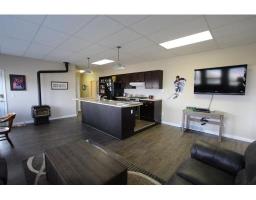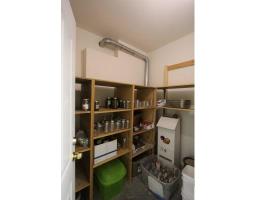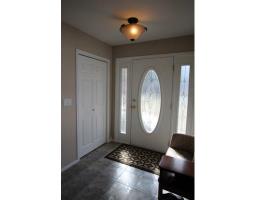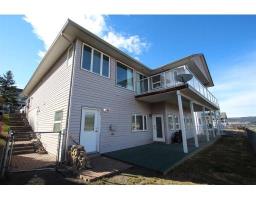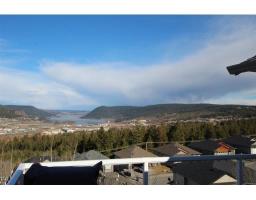254 Crosina Crescent Williams Lake, British Columbia V2G 5H9
$449,000
WOW! This home has one of the best views of Williams Lake! This beautiful 4-bedroom home awaits its new loving family! Ranch-style main floor provides 2 bedrooms, 1 of which boasts a cozy master suite with sliding doors onto the deck. Large ensuite, with its own walk-in closet. Main-floor, spacious laundry room. Exceptionally large 2-bedroom above-ground suite with its own entrance and laundry option. Amazing cold storage room, with huge storage/utility space. This home has been incredibly kept, and is absolutely move-in ready. All new custom blinds, freshly painted throughout, new carpets upstairs, new flooring in the suite, newer appliances upstairs, and the nice addition of a fenced yard! (id:22614)
Property Details
| MLS® Number | R2356904 |
| Property Type | Single Family |
| View Type | City View |
Building
| Bathroom Total | 3 |
| Bedrooms Total | 4 |
| Appliances | Washer, Dryer, Refrigerator, Stove, Dishwasher |
| Basement Development | Finished |
| Basement Type | Unknown (finished) |
| Constructed Date | 1997 |
| Construction Style Attachment | Detached |
| Cooling Type | Central Air Conditioning |
| Fireplace Present | Yes |
| Fireplace Total | 2 |
| Foundation Type | Concrete Perimeter |
| Roof Material | Asphalt Shingle |
| Roof Style | Conventional |
| Stories Total | 2 |
| Size Interior | 3600 Sqft |
| Type | House |
| Utility Water | Municipal Water |
Land
| Acreage | No |
| Size Irregular | 8324 |
| Size Total | 8324 Sqft |
| Size Total Text | 8324 Sqft |
Rooms
| Level | Type | Length | Width | Dimensions |
|---|---|---|---|---|
| Lower Level | Kitchen | 8 ft ,9 in | 27 ft ,4 in | 8 ft ,9 in x 27 ft ,4 in |
| Lower Level | Living Room | 9 ft ,1 in | 22 ft ,4 in | 9 ft ,1 in x 22 ft ,4 in |
| Lower Level | Bedroom 3 | 10 ft ,9 in | 13 ft ,9 in | 10 ft ,9 in x 13 ft ,9 in |
| Lower Level | Bedroom 4 | 11 ft ,8 in | 11 ft ,9 in | 11 ft ,8 in x 11 ft ,9 in |
| Lower Level | Laundry Room | 6 ft | 7 ft ,1 in | 6 ft x 7 ft ,1 in |
| Lower Level | Foyer | 4 ft ,7 in | 11 ft | 4 ft ,7 in x 11 ft |
| Main Level | Kitchen | 11 ft ,1 in | 17 ft ,6 in | 11 ft ,1 in x 17 ft ,6 in |
| Main Level | Dining Nook | 10 ft ,2 in | 12 ft ,3 in | 10 ft ,2 in x 12 ft ,3 in |
| Main Level | Den | 10 ft ,7 in | 14 ft | 10 ft ,7 in x 14 ft |
| Main Level | Living Room | 13 ft ,3 in | 16 ft ,7 in | 13 ft ,3 in x 16 ft ,7 in |
| Main Level | Master Bedroom | 13 ft ,8 in | 15 ft ,8 in | 13 ft ,8 in x 15 ft ,8 in |
| Main Level | Bedroom 2 | 10 ft ,1 in | 10 ft ,1 in | 10 ft ,1 in x 10 ft ,1 in |
| Main Level | Laundry Room | 5 ft ,9 in | 10 ft ,1 in | 5 ft ,9 in x 10 ft ,1 in |
| Main Level | Foyer | 6 ft ,8 in | 8 ft ,8 in | 6 ft ,8 in x 8 ft ,8 in |
| Main Level | Dining Room | 11 ft ,7 in | 13 ft ,5 in | 11 ft ,7 in x 13 ft ,5 in |
https://www.realtor.ca/PropertyDetails.aspx?PropertyId=20527380
Interested?
Contact us for more information

