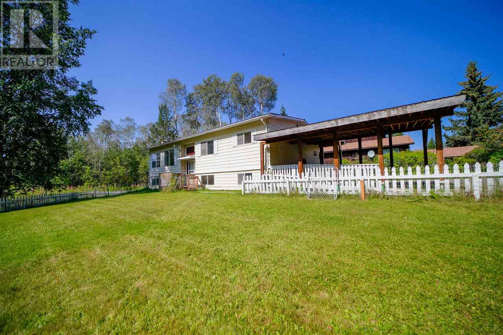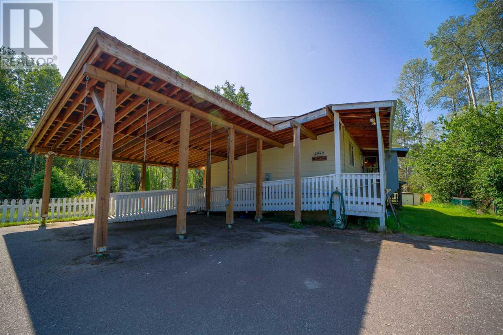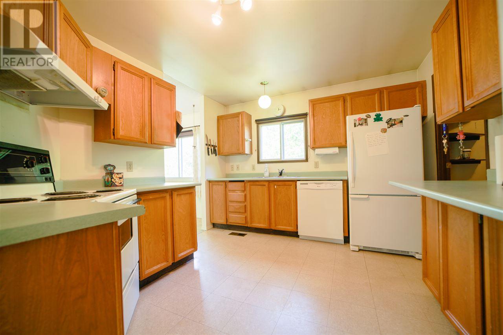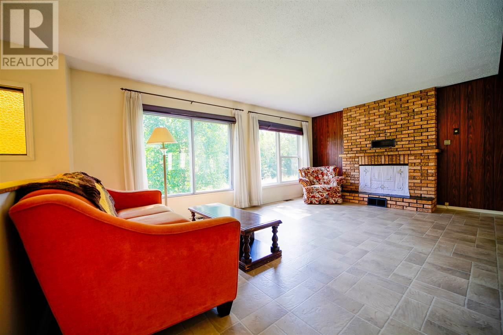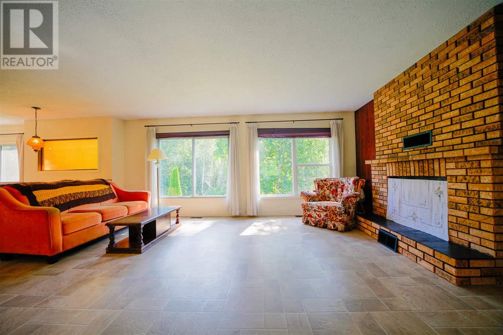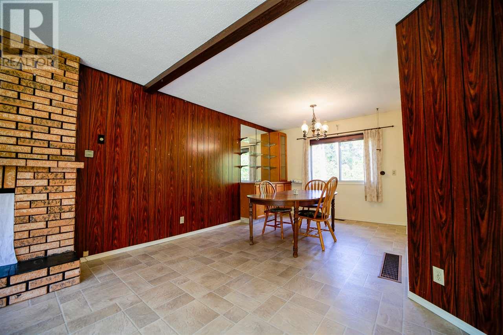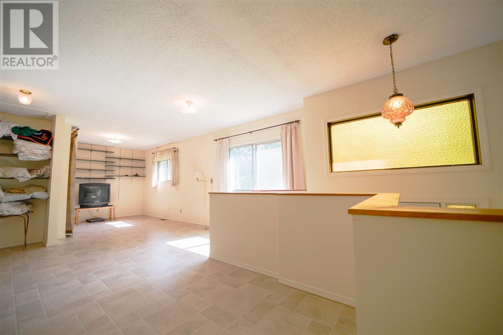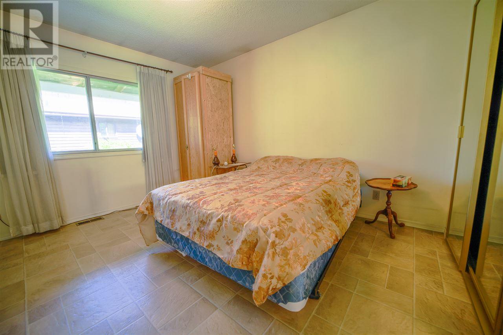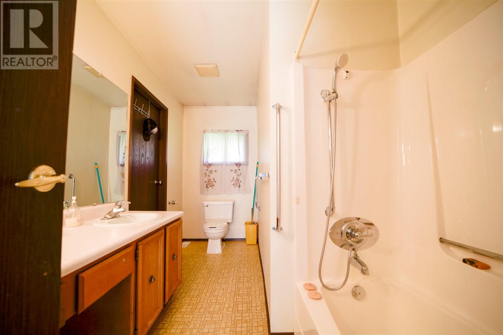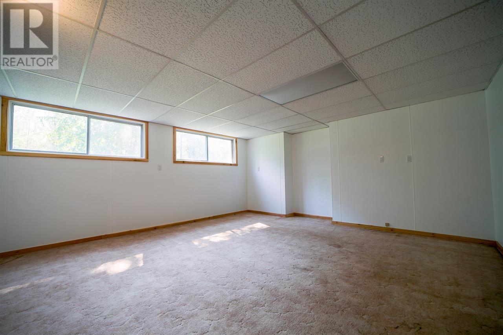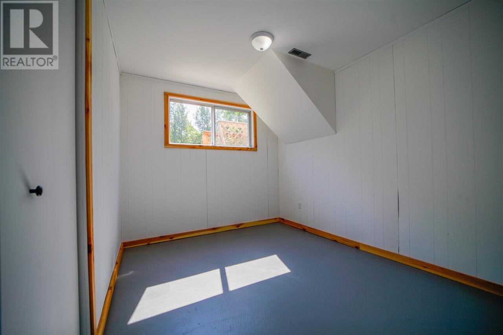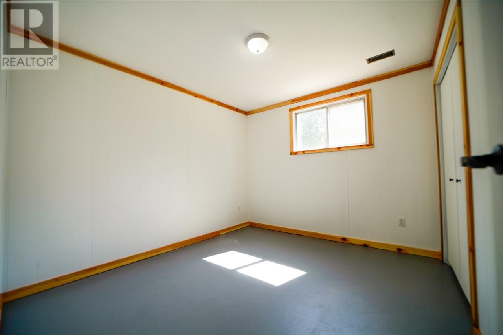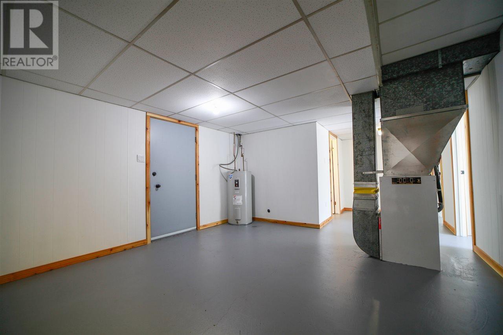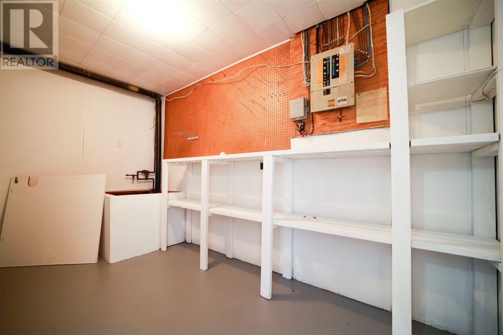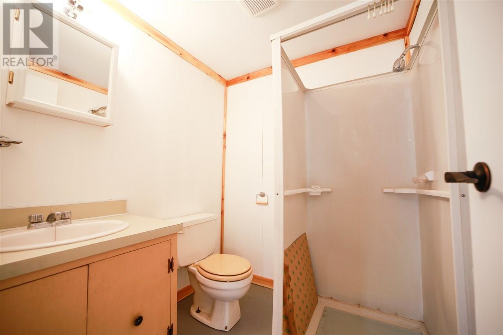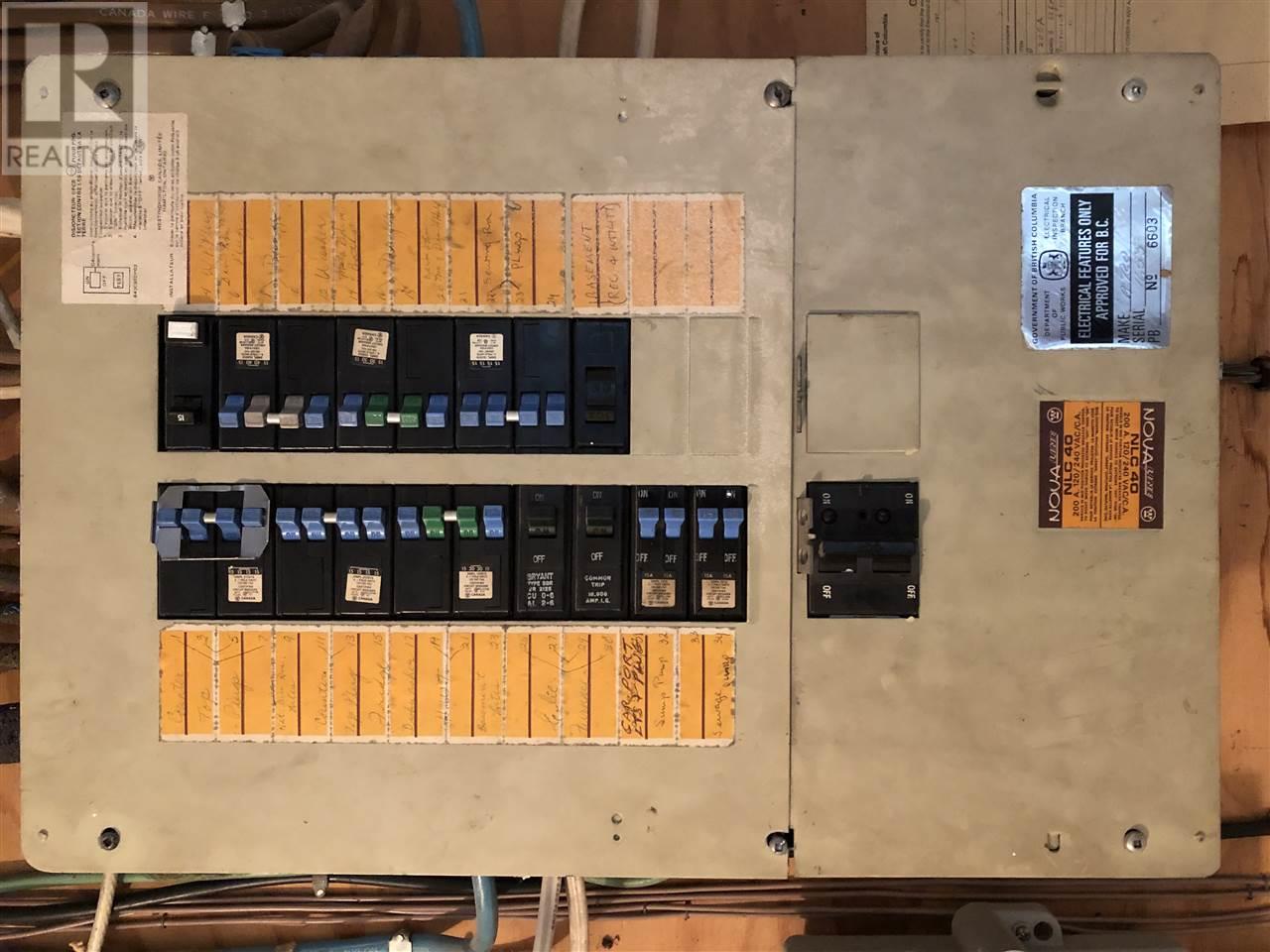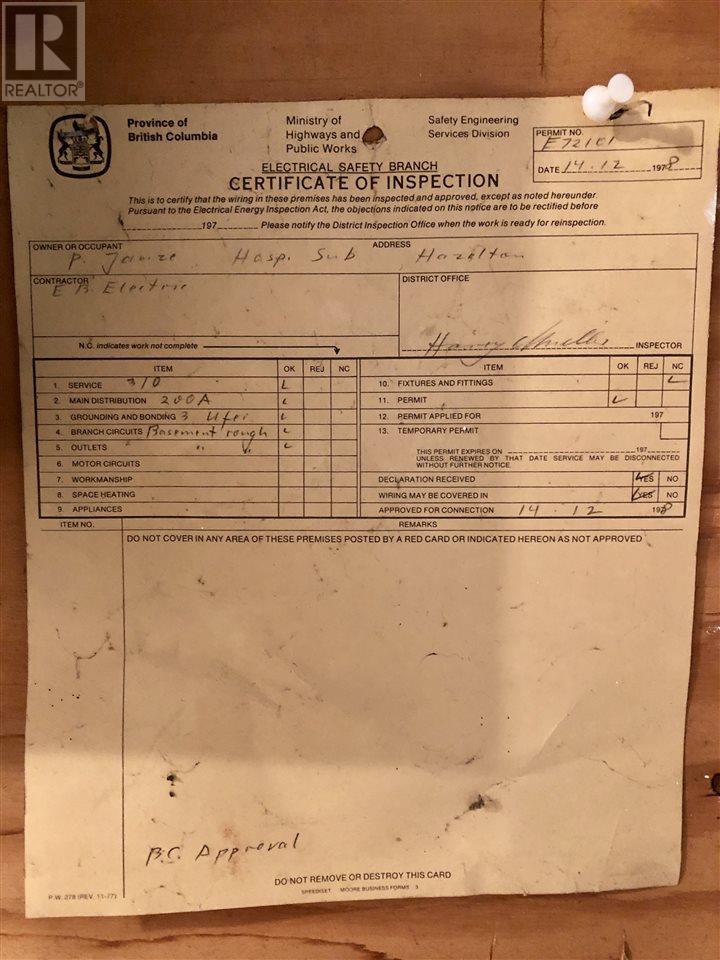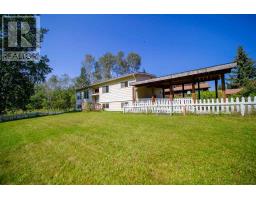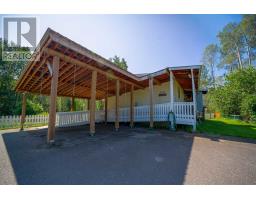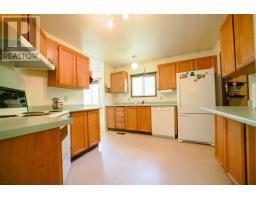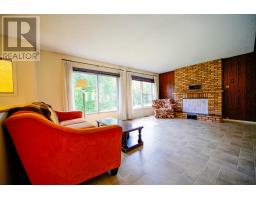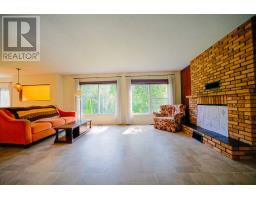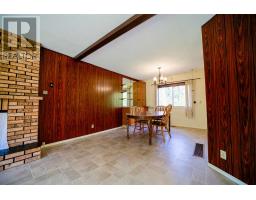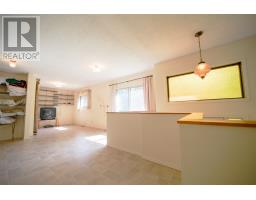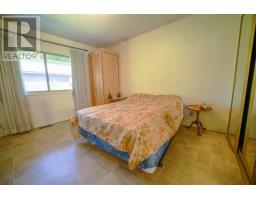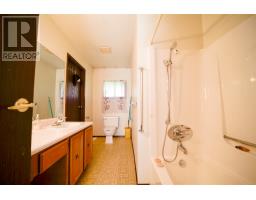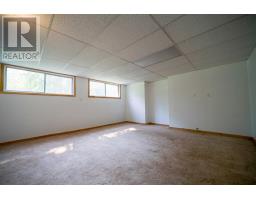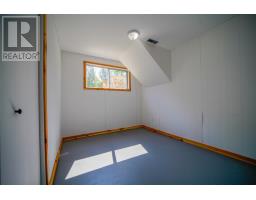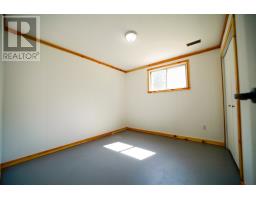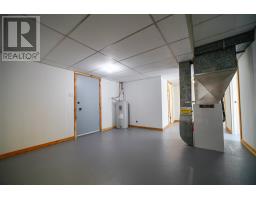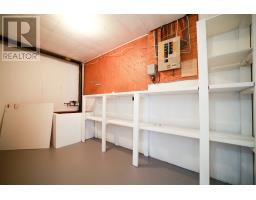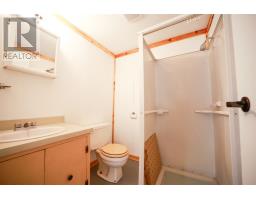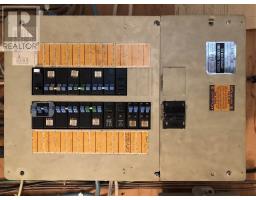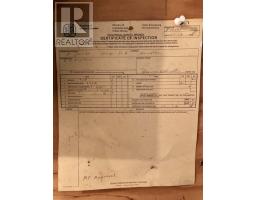2550 Wiggins Way Hazelton, British Columbia V0J 1Y1
4 Bedroom
3 Bathroom
2400 sqft
Fireplace
$155,000
Move-in ready and waiting for you! This wonderful 4-bedroom, 3-bathroom home with recent renovation and a fully finished basement is ready for your finishing touches. Sitting on the largest lot in the neighborhood, that is fenced for your kids and dogs, you'll enjoy views of the forest and the mountains. Very central location, one block from the high school and a hot, skip and jump from the new, state-of-the-art arena! Elementary school, grocery shopping and the new skate park are also just a short drive/walk away. Take a look soon, you don't want to miss out!! (id:22614)
Property Details
| MLS® Number | R2397889 |
| Property Type | Single Family |
| Storage Type | Storage |
| View Type | Mountain View |
Building
| Bathroom Total | 3 |
| Bedrooms Total | 4 |
| Amenities | Fireplace(s) |
| Appliances | Washer, Dryer, Refrigerator, Stove, Dishwasher |
| Basement Development | Finished |
| Basement Type | Unknown (finished) |
| Constructed Date | 1978 |
| Construction Style Attachment | Detached |
| Construction Style Other | Manufactured |
| Fireplace Present | Yes |
| Fireplace Total | 1 |
| Foundation Type | Wood |
| Roof Material | Metal |
| Roof Style | Conventional |
| Stories Total | 2 |
| Size Interior | 2400 Sqft |
| Type | Manufactured Home/mobile |
| Utility Water | Municipal Water |
Land
| Acreage | No |
| Size Irregular | 16511 |
| Size Total | 16511 Sqft |
| Size Total Text | 16511 Sqft |
Rooms
| Level | Type | Length | Width | Dimensions |
|---|---|---|---|---|
| Basement | Master Bedroom | 18 ft ,3 in | 13 ft ,1 in | 18 ft ,3 in x 13 ft ,1 in |
| Basement | Utility Room | 13 ft ,2 in | 13 ft ,4 in | 13 ft ,2 in x 13 ft ,4 in |
| Basement | Storage | 18 ft ,3 in | 8 ft ,4 in | 18 ft ,3 in x 8 ft ,4 in |
| Basement | Bedroom 2 | 8 ft ,9 in | 10 ft ,8 in | 8 ft ,9 in x 10 ft ,8 in |
| Basement | Bedroom 3 | 9 ft ,1 in | 10 ft ,8 in | 9 ft ,1 in x 10 ft ,8 in |
| Main Level | Kitchen | 12 ft ,3 in | 10 ft ,6 in | 12 ft ,3 in x 10 ft ,6 in |
| Main Level | Dining Room | 9 ft ,7 in | 10 ft | 9 ft ,7 in x 10 ft |
| Main Level | Living Room | 18 ft ,4 in | 12 ft | 18 ft ,4 in x 12 ft |
| Main Level | Other | 18 ft | 12 ft | 18 ft x 12 ft |
| Main Level | Master Bedroom | 12 ft | 11 ft ,8 in | 12 ft x 11 ft ,8 in |
https://www.realtor.ca/PropertyDetails.aspx?PropertyId=21044639
Interested?
Contact us for more information
