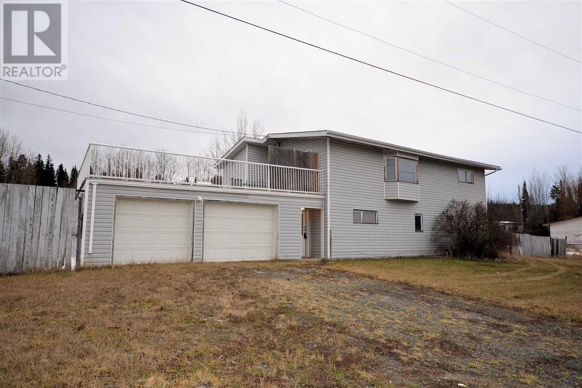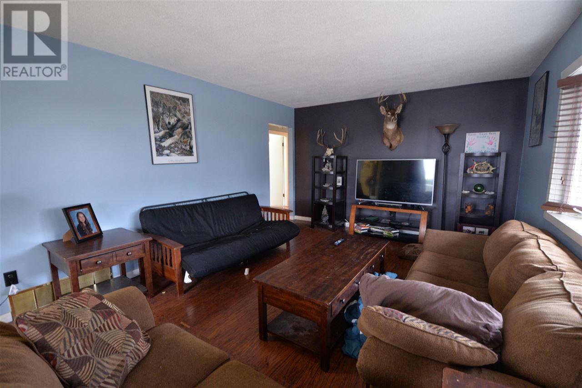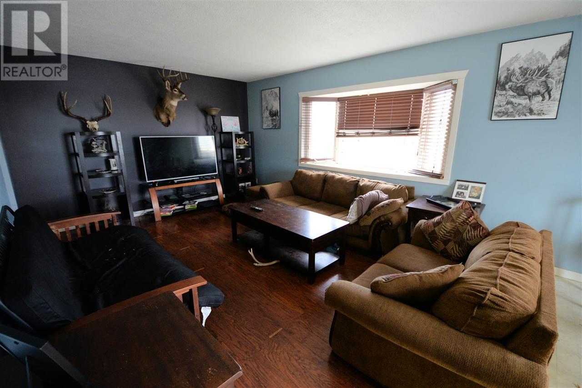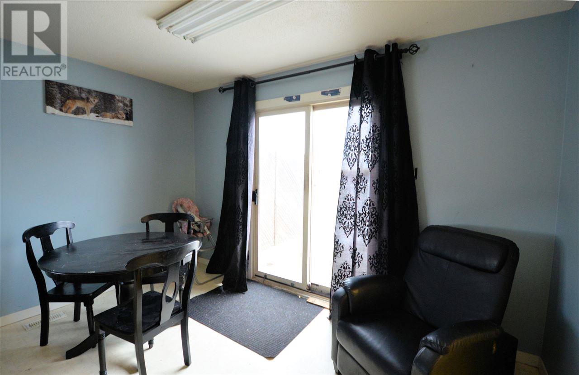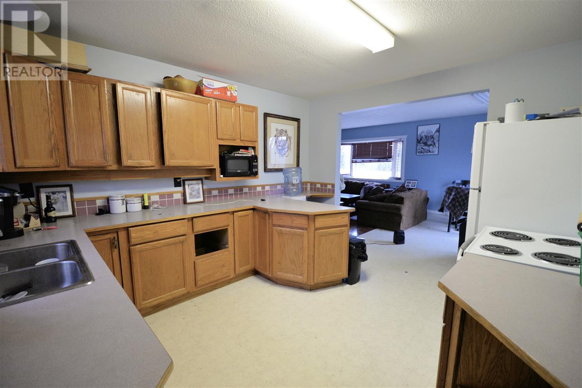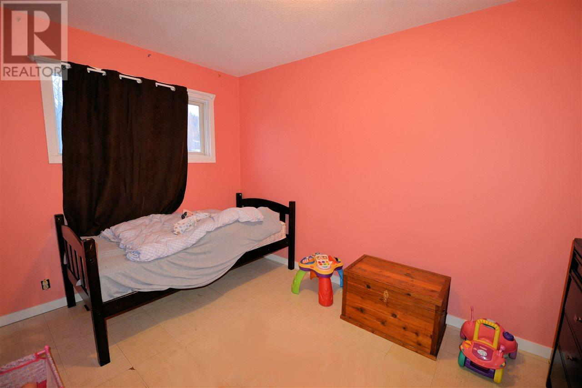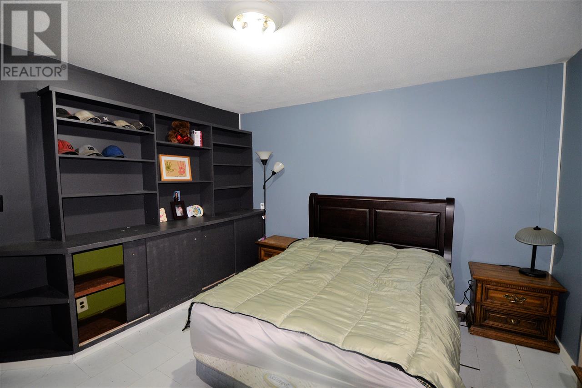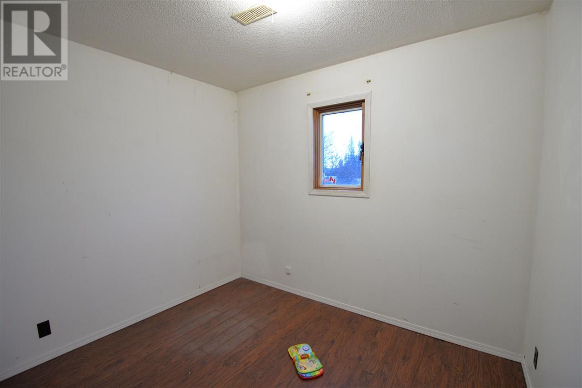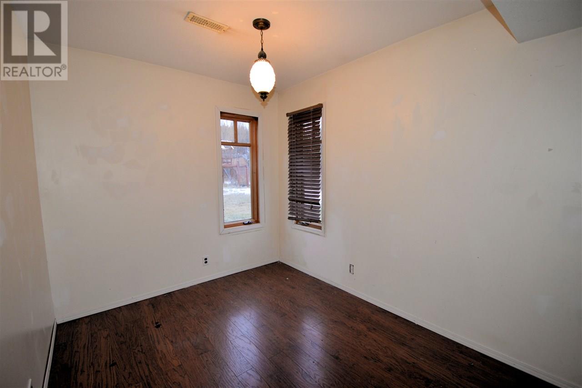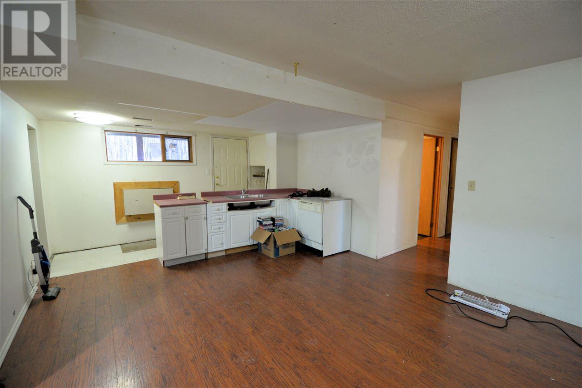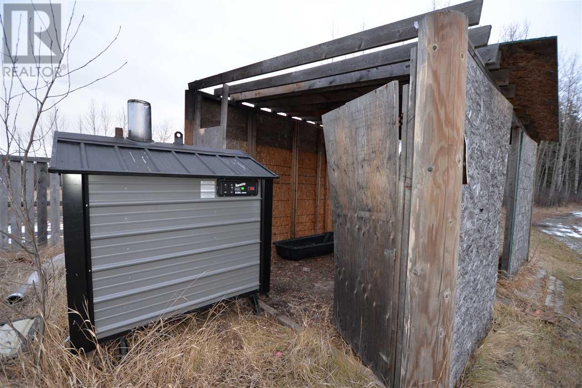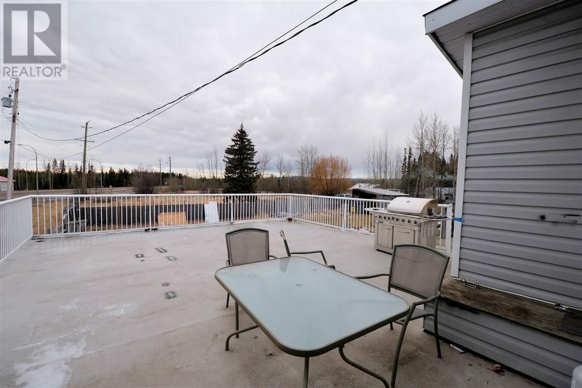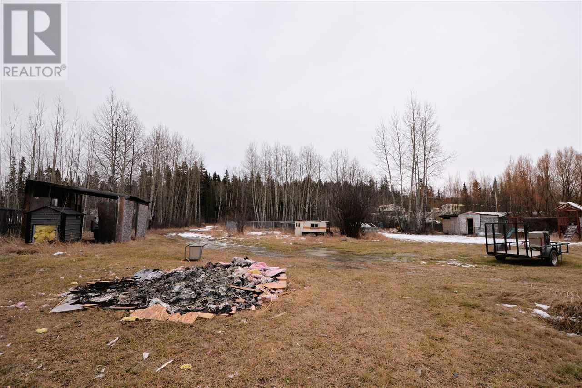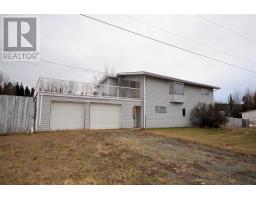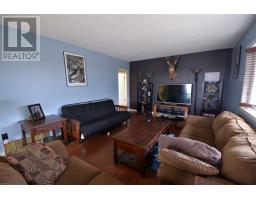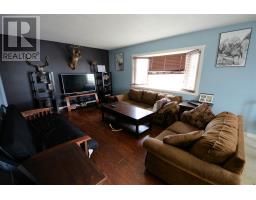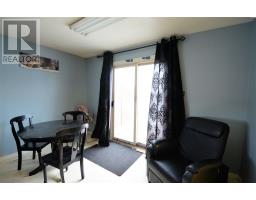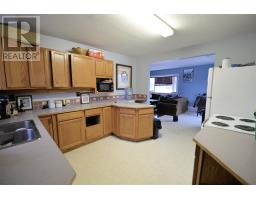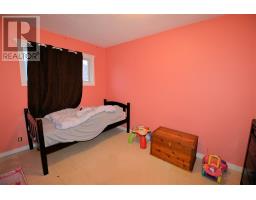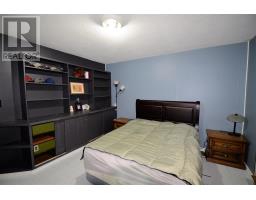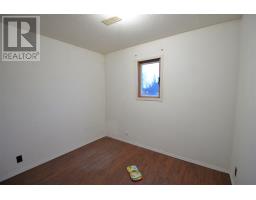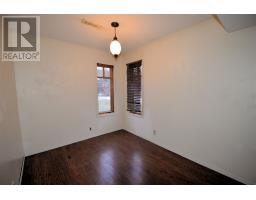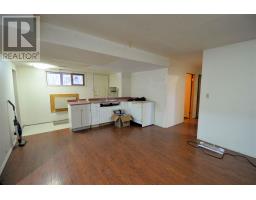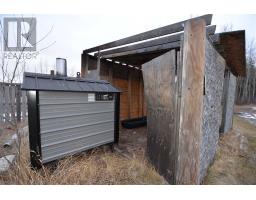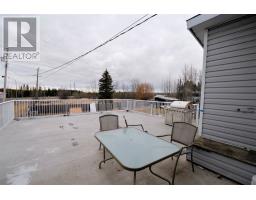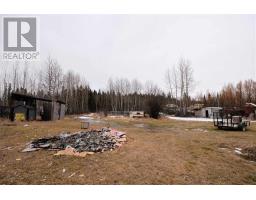25640 Pratt Road Red Rock / Stoner, British Columbia V2N 5Z9
$209,900
This rock-solid 6-bedroom house with SHOP and a semi-finished basement suite is on 1.11 acres only 15 minutes from town. It has a great practical plan with 3 bedrooms up and 3 down (in the above-ground walk-out basement). It has an enormous rooftop deck above the double garage/shop; new composite 35-year roof shingles; economical exterior wood boiler for hot water heat (with propane furnace backup); and a perfect pull-through yard that would be ideal for tractor trailers or RVs. Needs a little paint, but is structurally sound and has passed several home inspections. Home is on a cistern, with city water being delivered every 6 to 8 weeks, and costing roughly $86-$100 each time--but surrounding properties do have wells, and one could be drilled. (id:22614)
Property Details
| MLS® Number | R2398082 |
| Property Type | Single Family |
Building
| Bathroom Total | 2 |
| Bedrooms Total | 6 |
| Appliances | Washer, Dryer, Refrigerator, Stove, Dishwasher |
| Architectural Style | Basement Entry |
| Basement Development | Finished |
| Basement Type | Full (finished) |
| Constructed Date | 1960 |
| Construction Style Attachment | Detached |
| Fireplace Present | Yes |
| Fireplace Total | 1 |
| Foundation Type | Concrete Perimeter |
| Roof Material | Asphalt Shingle |
| Roof Style | Conventional |
| Stories Total | 2 |
| Size Interior | 2198 Sqft |
| Type | House |
Land
| Acreage | Yes |
| Size Irregular | 48351.6 |
| Size Total | 48351.6 Sqft |
| Size Total Text | 48351.6 Sqft |
Rooms
| Level | Type | Length | Width | Dimensions |
|---|---|---|---|---|
| Lower Level | Kitchen | 13 ft ,6 in | 10 ft ,1 in | 13 ft ,6 in x 10 ft ,1 in |
| Lower Level | Living Room | 13 ft ,2 in | 13 ft ,4 in | 13 ft ,2 in x 13 ft ,4 in |
| Lower Level | Bedroom 2 | 9 ft ,7 in | 8 ft ,2 in | 9 ft ,7 in x 8 ft ,2 in |
| Lower Level | Laundry Room | 10 ft ,5 in | 9 ft ,6 in | 10 ft ,5 in x 9 ft ,6 in |
| Lower Level | Master Bedroom | 13 ft ,2 in | 8 ft ,2 in | 13 ft ,2 in x 8 ft ,2 in |
| Lower Level | Bedroom 3 | 10 ft ,6 in | 6 ft ,1 in | 10 ft ,6 in x 6 ft ,1 in |
| Lower Level | Storage | 7 ft ,1 in | 9 ft ,3 in | 7 ft ,1 in x 9 ft ,3 in |
| Main Level | Kitchen | 11 ft ,1 in | 12 ft ,8 in | 11 ft ,1 in x 12 ft ,8 in |
| Main Level | Dining Room | 12 ft ,3 in | 9 ft | 12 ft ,3 in x 9 ft |
| Main Level | Living Room | 14 ft ,7 in | 12 ft ,5 in | 14 ft ,7 in x 12 ft ,5 in |
| Main Level | Bedroom 4 | 8 ft ,8 in | 9 ft ,6 in | 8 ft ,8 in x 9 ft ,6 in |
| Main Level | Master Bedroom | 12 ft ,5 in | 12 ft ,7 in | 12 ft ,5 in x 12 ft ,7 in |
| Main Level | Bedroom 5 | 8 ft ,3 in | 12 ft ,4 in | 8 ft ,3 in x 12 ft ,4 in |
https://www.realtor.ca/PropertyDetails.aspx?PropertyId=21045418
Interested?
Contact us for more information
