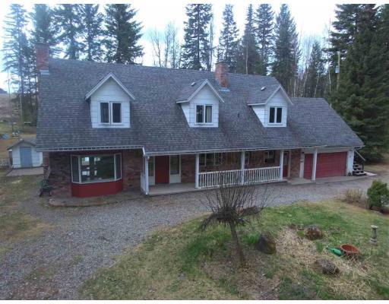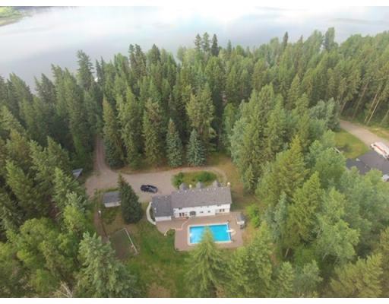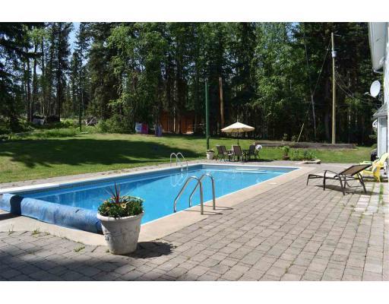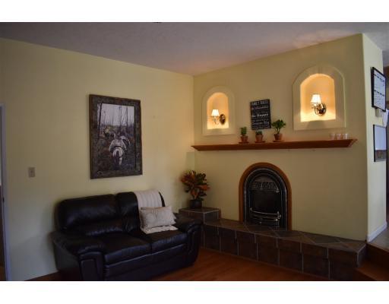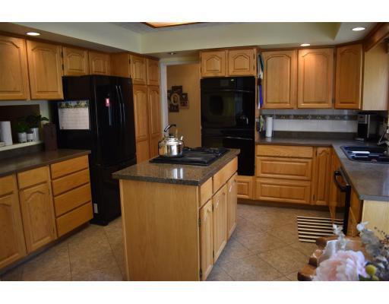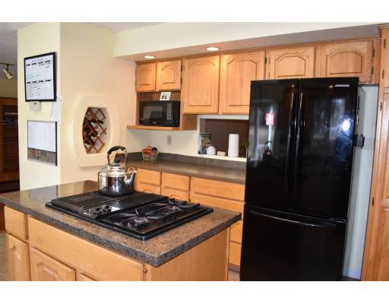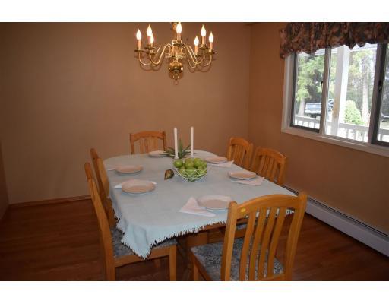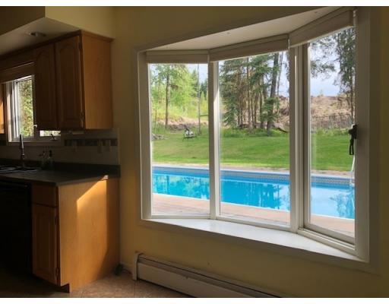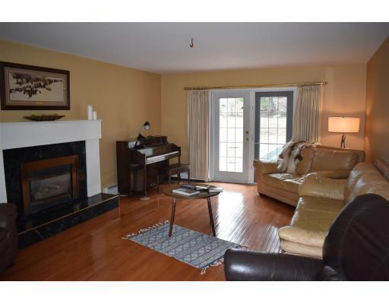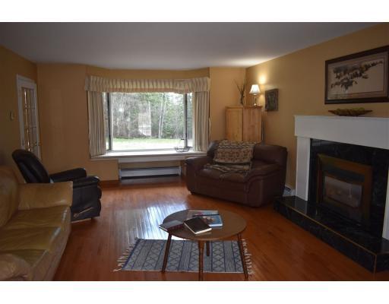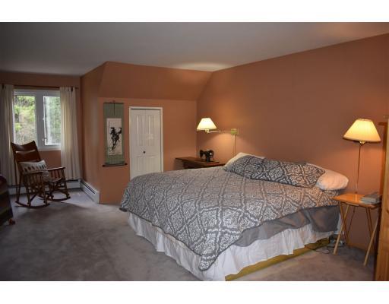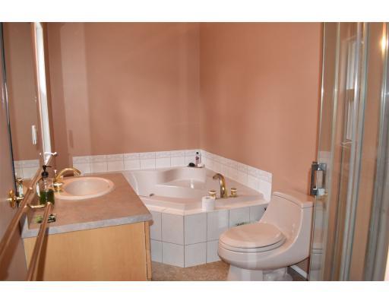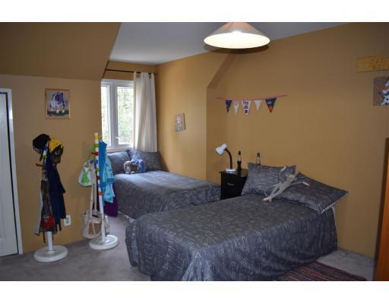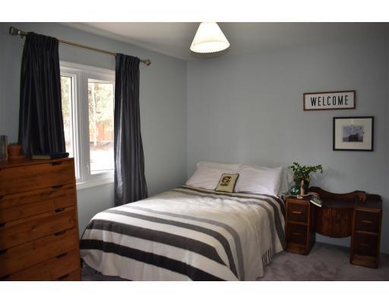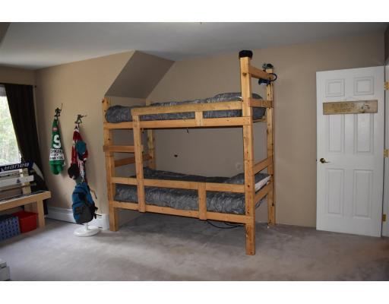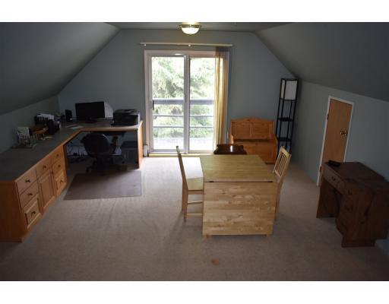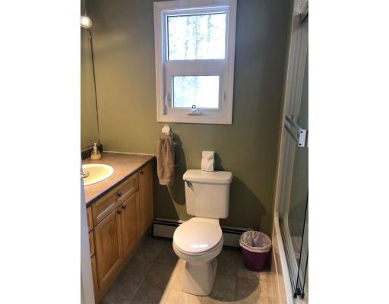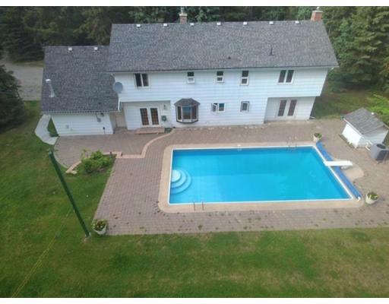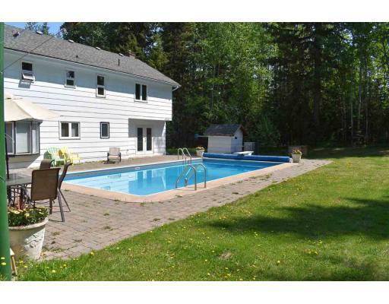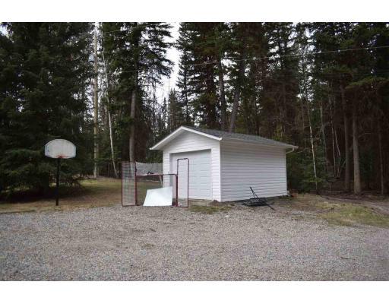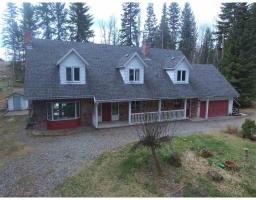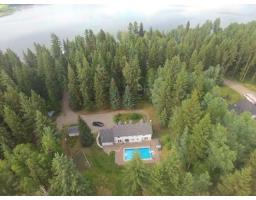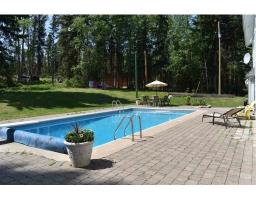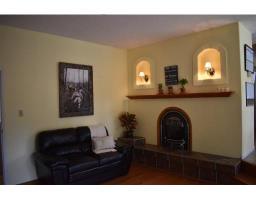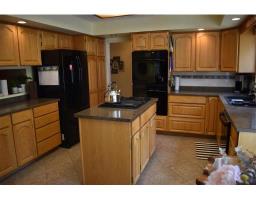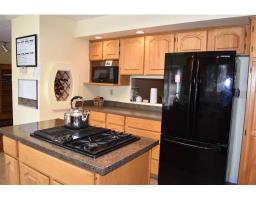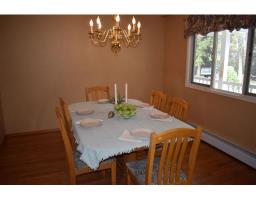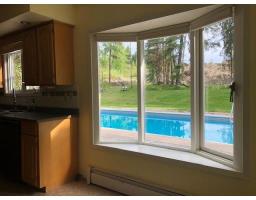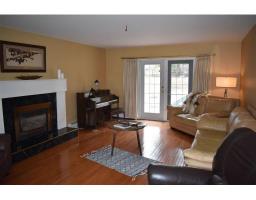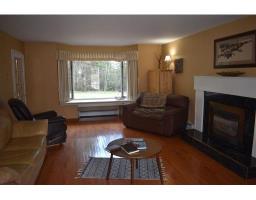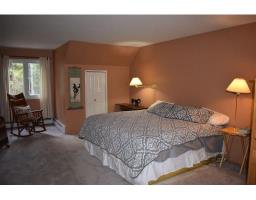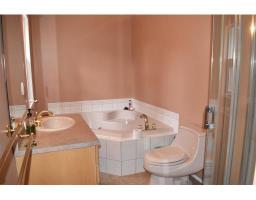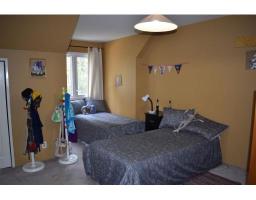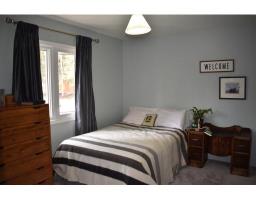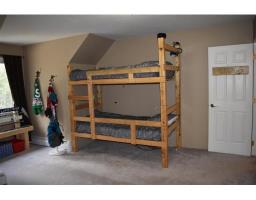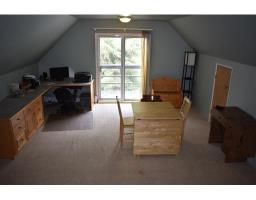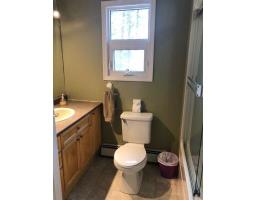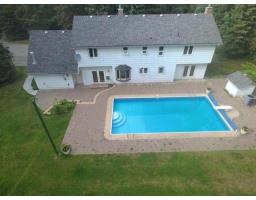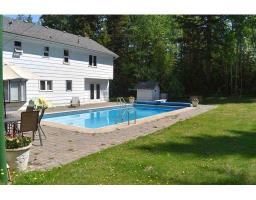2575 Norwood Road Quesnel, British Columbia V2J 7C1
$449,900
* PREC - Personal Real Estate Corporation. The ultimate family home has finally arrived! This cape cod style home on 11.82 acres, has the most perfect floor plan you will fall in love with! The sunken living room (w/nat gas f/p), is located just off the kitchen which features oak cabinets, double wall oven, and gas range! There is also a conveniently located pass-thru to the elegant formal dining room. The main also offers a huge, private living room with another nat.gas f/p. All the bedrooms upstairs are huge, especially the Master with ensuite offering sep. shower and soaker tub. Massive rec-room/bonus room over the garage. Outside is the featured in-ground pool with new heater. Much of the land is cleared and includes outbuildings (shed, coop etc) House also heated w/ n/gas boiler. Just across the street from Bouchie Lake! (id:22614)
Property Details
| MLS® Number | R2366061 |
| Pool Type | Outdoor Pool |
| Property Type | Single Family |
| View Type | View |
Building
| Bathroom Total | 5 |
| Bedrooms Total | 4 |
| Appliances | Washer/dryer Combo, Dishwasher, Range, Refrigerator |
| Basement Type | Crawl Space |
| Constructed Date | 1973 |
| Construction Style Attachment | Detached |
| Fireplace Present | Yes |
| Fireplace Total | 2 |
| Foundation Type | Concrete Perimeter |
| Roof Material | Asphalt Shingle |
| Roof Style | Conventional |
| Stories Total | 2 |
| Size Interior | 3296 Sqft |
| Type | House |
| Utility Water | Drilled Well |
Land
| Acreage | Yes |
| Size Irregular | 514879.2 |
| Size Total | 514879.2 Sqft |
| Size Total Text | 514879.2 Sqft |
Rooms
| Level | Type | Length | Width | Dimensions |
|---|---|---|---|---|
| Above | Bedroom 2 | 16 ft ,2 in | 11 ft ,6 in | 16 ft ,2 in x 11 ft ,6 in |
| Above | Bedroom 3 | 12 ft | 9 ft ,7 in | 12 ft x 9 ft ,7 in |
| Above | Bedroom 4 | 16 ft ,3 in | 15 ft ,6 in | 16 ft ,3 in x 15 ft ,6 in |
| Above | Recreational, Games Room | 18 ft ,8 in | 15 ft | 18 ft ,8 in x 15 ft |
| Above | Master Bedroom | 26 ft | 14 ft ,4 in | 26 ft x 14 ft ,4 in |
| Main Level | Living Room | 22 ft ,4 in | 14 ft ,3 in | 22 ft ,4 in x 14 ft ,3 in |
| Main Level | Kitchen | 12 ft | 12 ft ,1 in | 12 ft x 12 ft ,1 in |
| Main Level | Family Room | 15 ft ,5 in | 15 ft ,1 in | 15 ft ,5 in x 15 ft ,1 in |
| Main Level | Dining Room | 11 ft ,8 in | 11 ft | 11 ft ,8 in x 11 ft |
| Main Level | Laundry Room | 11 ft ,1 in | 6 ft ,5 in | 11 ft ,1 in x 6 ft ,5 in |
| Main Level | Mud Room | 5 ft ,1 in | 6 ft ,4 in | 5 ft ,1 in x 6 ft ,4 in |
| Main Level | Foyer | 5 ft ,6 in | 11 ft | 5 ft ,6 in x 11 ft |
https://www.realtor.ca/PropertyDetails.aspx?PropertyId=20638740
Interested?
Contact us for more information
Scott Klassen
Personal Real Estate Corporation
www.scottklassen.com
https://www.facebook.com/scottklassenrealestate/
https://www.linkedin.com/in/scottklassenrealtor/
https://twitter.com/klassenrealtor
