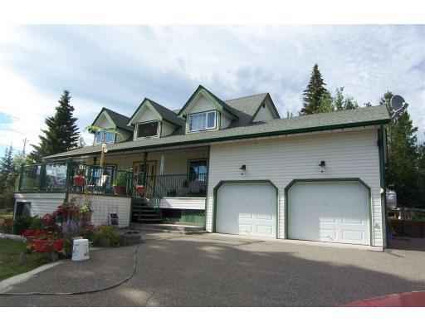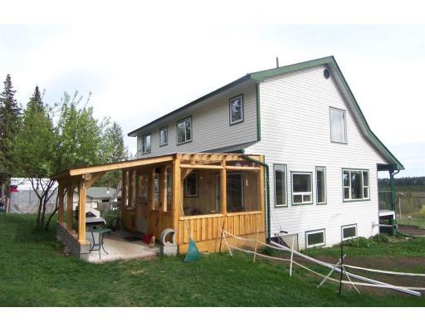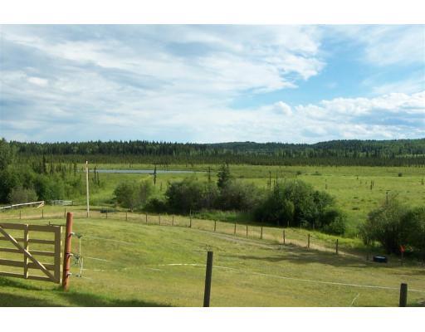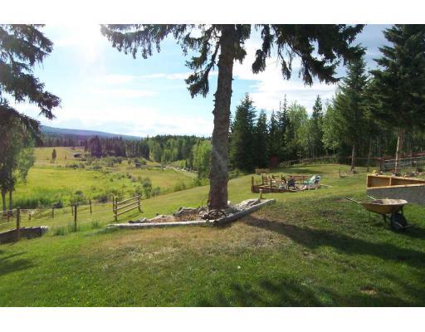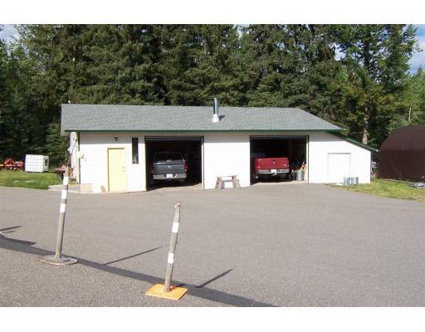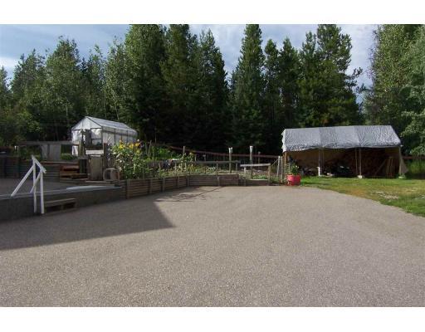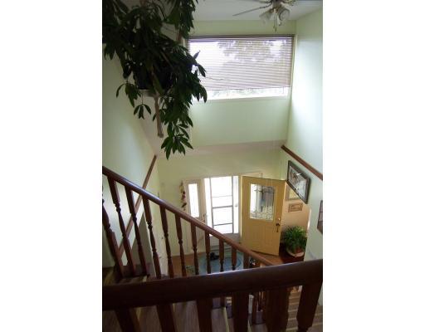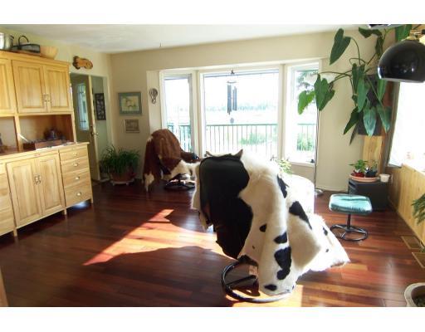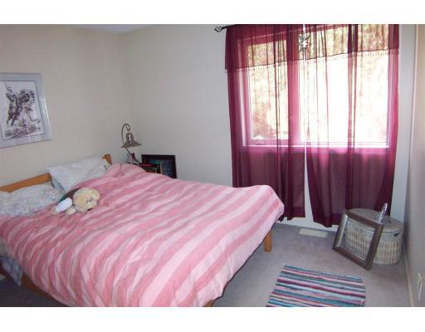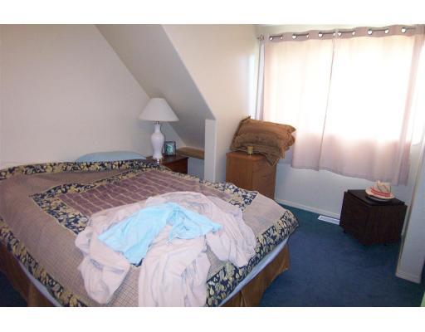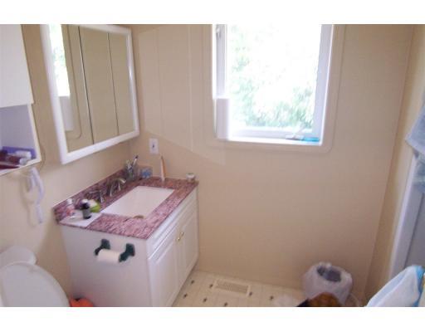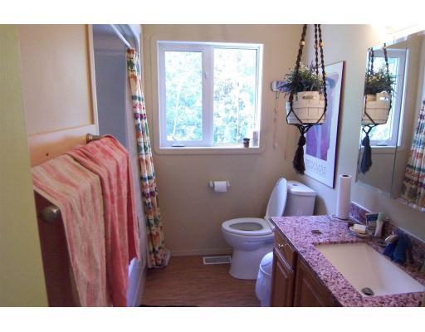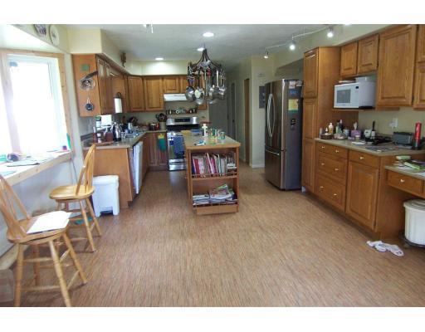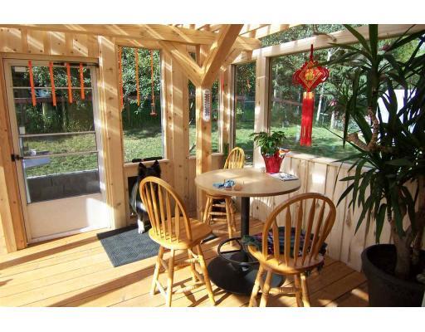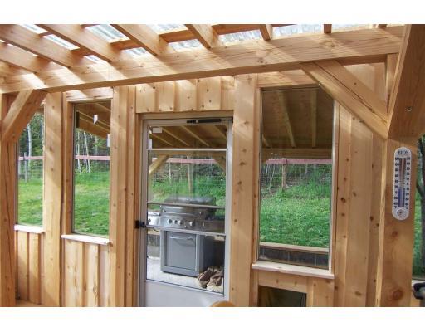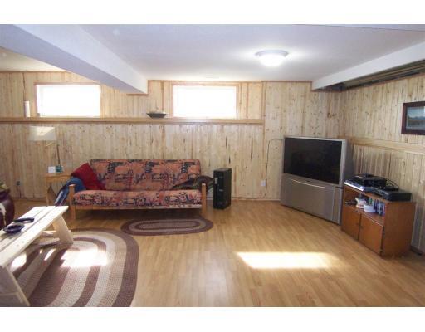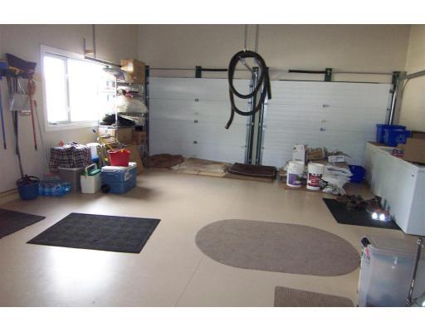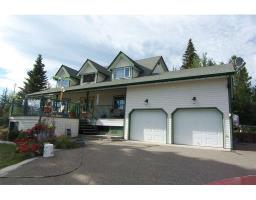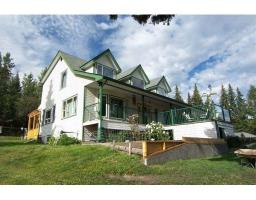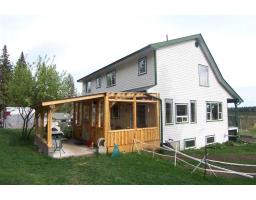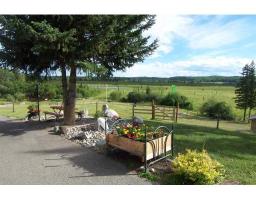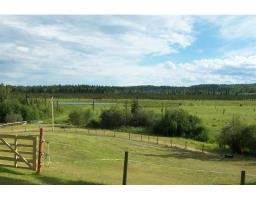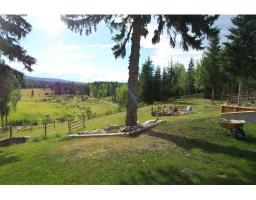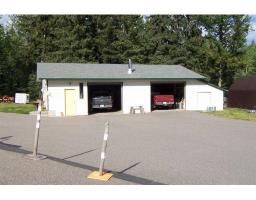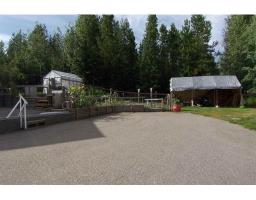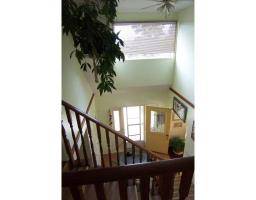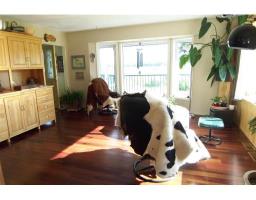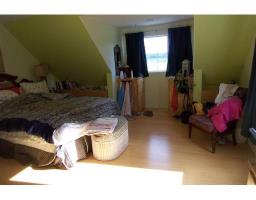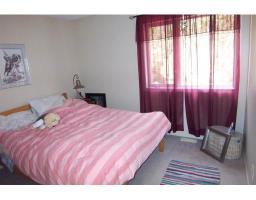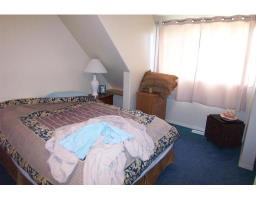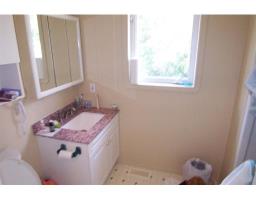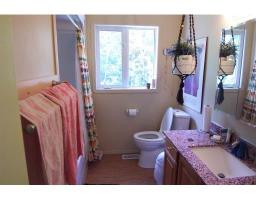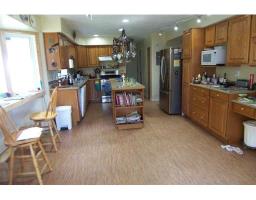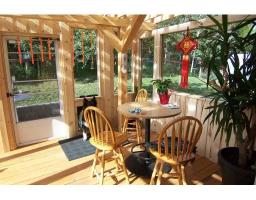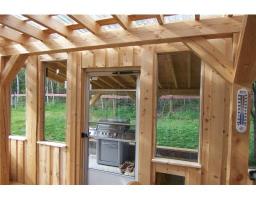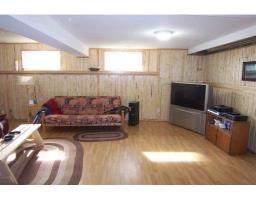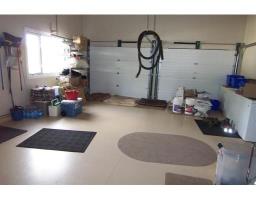2587 Blackwater Road Bouchie Lake, British Columbia V2J 7H7
$679,900
This spacious ranch home, with hardwood flooring has 3 floors of space and plenty of windows to light up each room. It boasts a high efficiency Furnace, Pellet Stove, quick recovery Hot Water Tank, a Well that overproduces water and a spare well to boot. Lounge in the sun-room with a BBQ area off the large kitchen with newer appliances and a gas stove, or on the sundeck overlooking the panoramic views of the cross-fenced ranch meadows, or around the firepit area outside. Enjoy your own private lake for both summer and winter fun, or tinker either the attached 25x21 garage or the detached 26x45 garage with radiant heat. There is an impressively long 700x12 paved driveway, gated entrance, manicured yard & garden areas on 128 acres! (id:22614)
Property Details
| MLS® Number | R2369777 |
| Property Type | Single Family |
| Structure | Workshop |
| View Type | View (panoramic) |
| Water Front Type | Waterfront |
Building
| Bathroom Total | 4 |
| Bedrooms Total | 3 |
| Appliances | Washer, Dryer, Refrigerator, Stove, Dishwasher |
| Basement Development | Finished |
| Basement Type | Unknown (finished) |
| Constructed Date | 1995 |
| Construction Style Attachment | Detached |
| Fireplace Present | Yes |
| Fireplace Total | 1 |
| Fixture | Drapes/window Coverings |
| Foundation Type | Concrete Perimeter |
| Roof Material | Asphalt Shingle |
| Roof Style | Conventional |
| Stories Total | 3 |
| Size Interior | 3150 Sqft |
| Type | House |
| Utility Water | Drilled Well |
Land
| Acreage | No |
| Landscape Features | Garden Area |
| Size Irregular | 127.93 |
| Size Total | 127.93 Sqft |
| Size Total Text | 127.93 Sqft |
Rooms
| Level | Type | Length | Width | Dimensions |
|---|---|---|---|---|
| Above | Bedroom 2 | 10 ft | 10 ft ,6 in | 10 ft x 10 ft ,6 in |
| Above | Master Bedroom | 12 ft | 16 ft | 12 ft x 16 ft |
| Basement | Living Room | 24 ft ,7 in | 15 ft ,2 in | 24 ft ,7 in x 15 ft ,2 in |
| Basement | Mud Room | 7 ft ,5 in | 12 ft | 7 ft ,5 in x 12 ft |
| Basement | Storage | 87 ft ,4 in | 10 ft | 87 ft ,4 in x 10 ft |
| Main Level | Bedroom 3 | 8 ft ,8 in | 9 ft ,9 in | 8 ft ,8 in x 9 ft ,9 in |
| Main Level | Kitchen | 30 ft ,8 in | 12 ft ,6 in | 30 ft ,8 in x 12 ft ,6 in |
| Main Level | Solarium | 10 ft | 15 ft | 10 ft x 15 ft |
| Main Level | Living Room | 12 ft ,7 in | 16 ft | 12 ft ,7 in x 16 ft |
| Main Level | Office | 9 ft ,6 in | 12 ft ,9 in | 9 ft ,6 in x 12 ft ,9 in |
| Main Level | Laundry Room | 6 ft ,6 in | 9 ft ,8 in | 6 ft ,6 in x 9 ft ,8 in |
https://www.realtor.ca/PropertyDetails.aspx?PropertyId=20675942
Interested?
Contact us for more information
