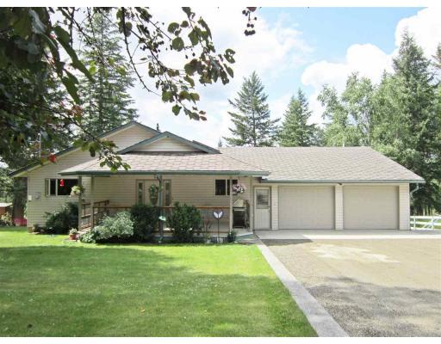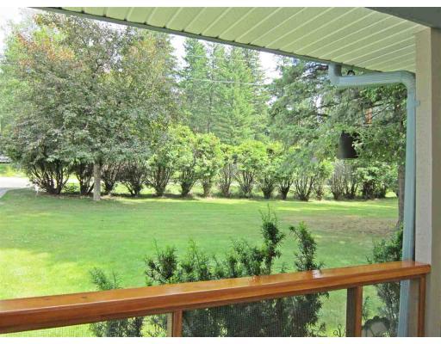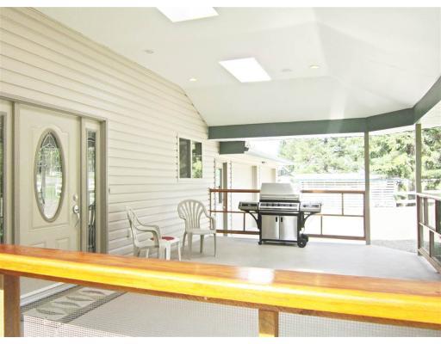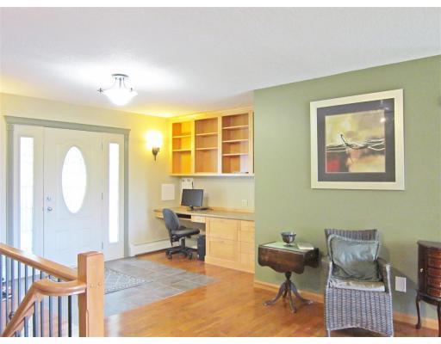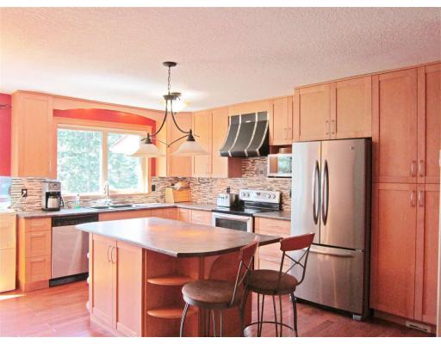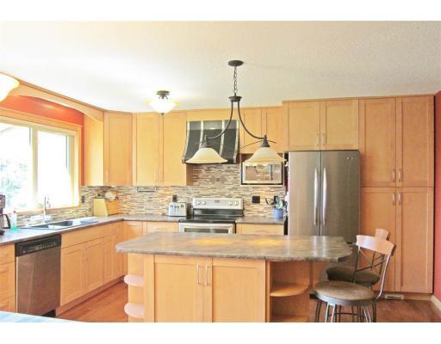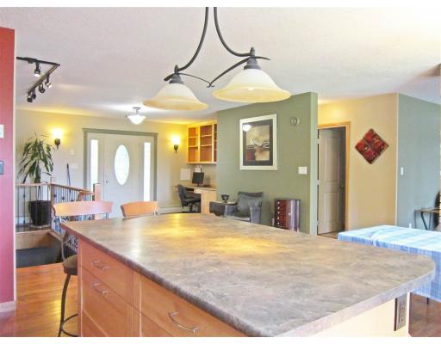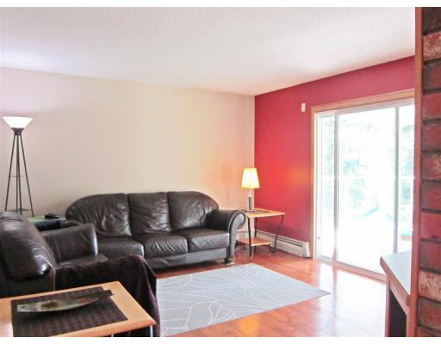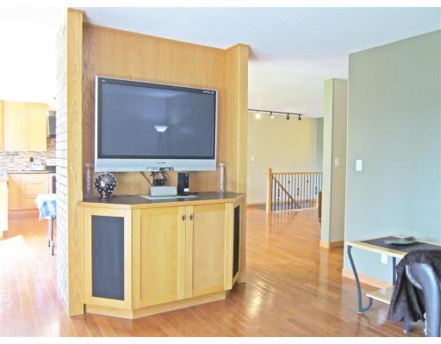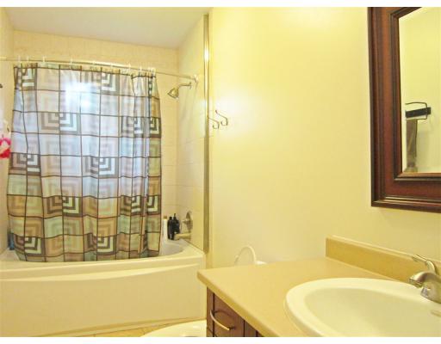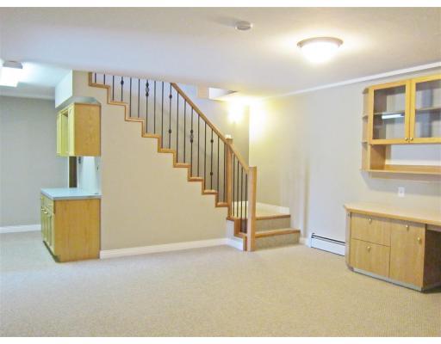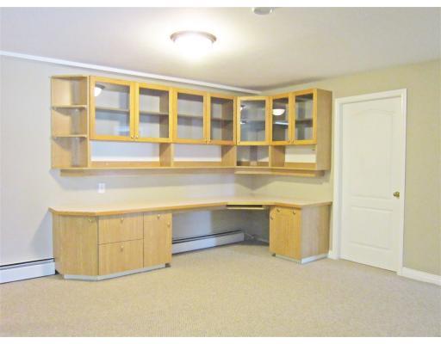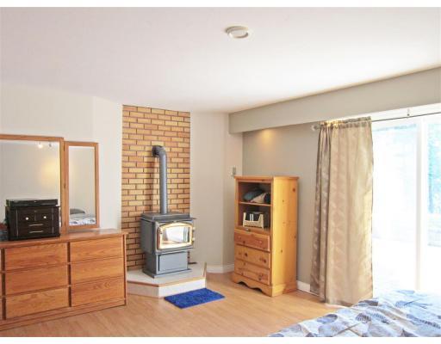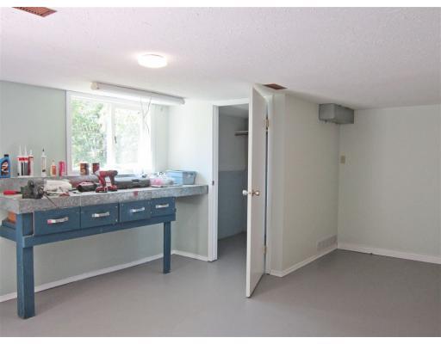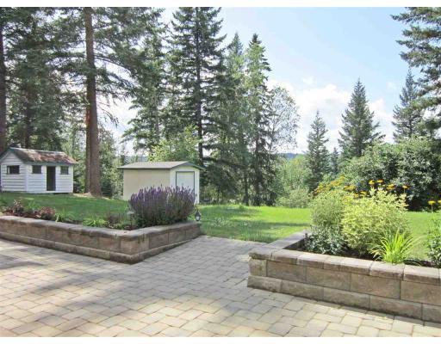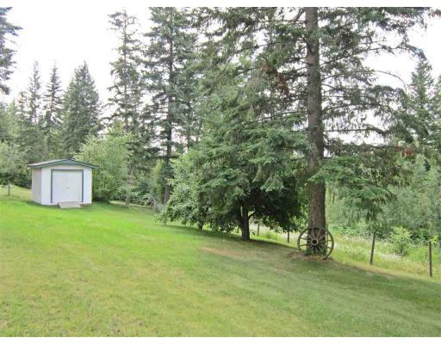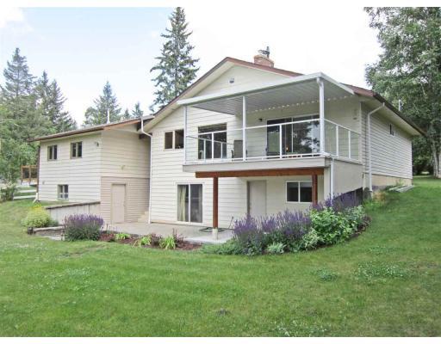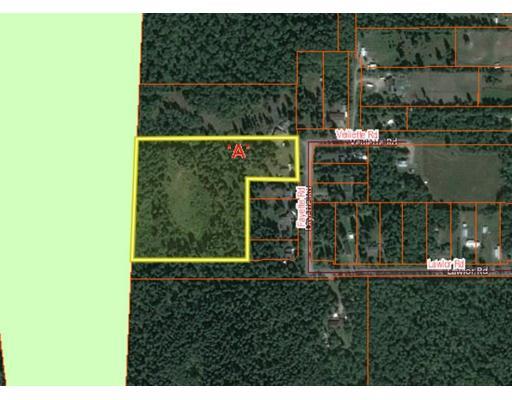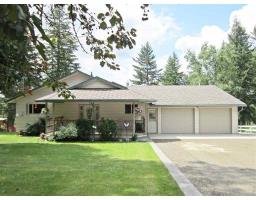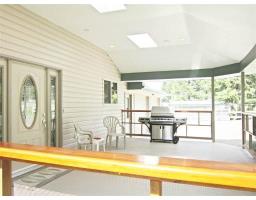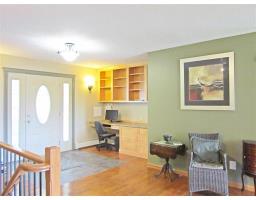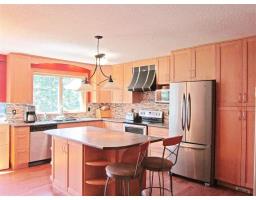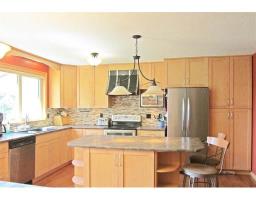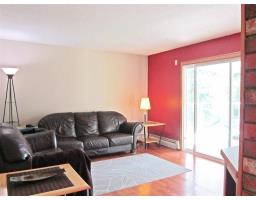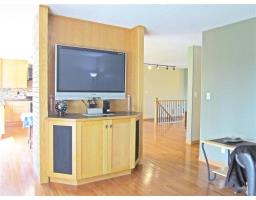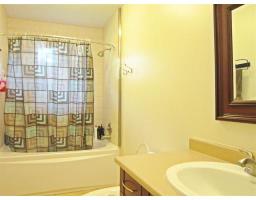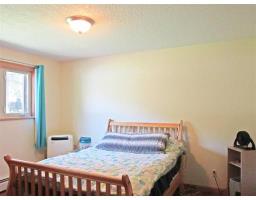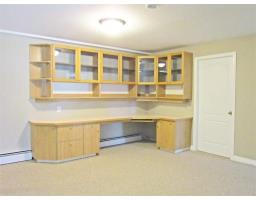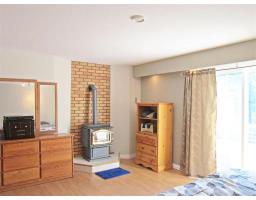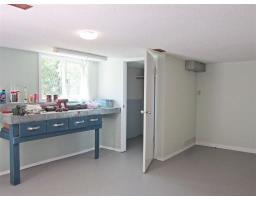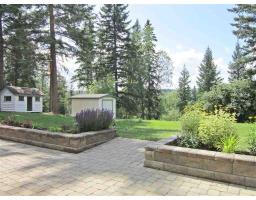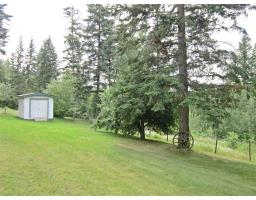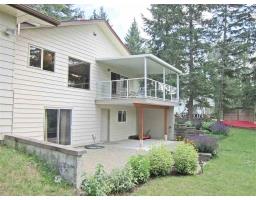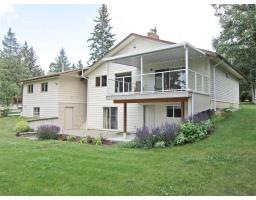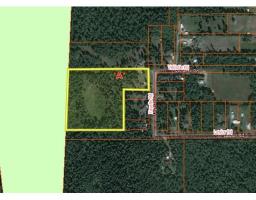2626 Fayette Road Red Bluff / Dragon Lake, British Columbia V2J 6C5
$424,900
Looking for that special acreage south of Quesnel? Feast your eyes on this immaculate three-bedroom, two-bathroom rancher on just under 10 treed acres in Richbar. This one-owner home has had several renovations including flooring, windows, kitchen, natural gas boiler, hot water on demand, pressure tank and water softener. Beautiful 22' x 14' covered deck out front allows for year-round BBQs while the 17' x 11' west-facing deck out back provides views of the Fraser valley. Large 17' x 22' bonus room with separate access could easily be made into a suite - just needs plumbing). Attached workshop below with separate heat source for whatever projects or hobbies you may have. Tasteful landscaping, brick work, and pride of ownership surrounds this lovely package in a nice, quiet neighborhood. (id:22614)
Property Details
| MLS® Number | R2388378 |
| Property Type | Single Family |
| Storage Type | Storage |
| Structure | Workshop |
| View Type | Mountain View |
Building
| Bathroom Total | 2 |
| Bedrooms Total | 3 |
| Appliances | Washer, Dryer, Refrigerator, Stove, Dishwasher |
| Basement Type | Full |
| Constructed Date | 1980 |
| Construction Style Attachment | Detached |
| Fireplace Present | Yes |
| Fireplace Total | 1 |
| Fixture | Drapes/window Coverings |
| Foundation Type | Concrete Perimeter |
| Roof Material | Asphalt Shingle |
| Roof Style | Conventional |
| Stories Total | 2 |
| Size Interior | 3052 Sqft |
| Type | House |
| Utility Water | Drilled Well |
Land
| Acreage | Yes |
| Size Irregular | 9.61 |
| Size Total | 9.61 Ac |
| Size Total Text | 9.61 Ac |
Rooms
| Level | Type | Length | Width | Dimensions |
|---|---|---|---|---|
| Lower Level | Recreational, Games Room | 23 ft | 16 ft ,1 in | 23 ft x 16 ft ,1 in |
| Lower Level | Bedroom 2 | 11 ft | 12 ft | 11 ft x 12 ft |
| Lower Level | Bedroom 3 | 17 ft ,2 in | 12 ft ,1 in | 17 ft ,2 in x 12 ft ,1 in |
| Lower Level | Office | 8 ft ,4 in | 10 ft ,3 in | 8 ft ,4 in x 10 ft ,3 in |
| Main Level | Kitchen | 15 ft | 9 ft ,8 in | 15 ft x 9 ft ,8 in |
| Main Level | Living Room | 12 ft ,6 in | 15 ft ,7 in | 12 ft ,6 in x 15 ft ,7 in |
| Main Level | Dining Room | 14 ft ,5 in | 18 ft ,1 in | 14 ft ,5 in x 18 ft ,1 in |
| Main Level | Foyer | 15 ft ,7 in | 16 ft ,2 in | 15 ft ,7 in x 16 ft ,2 in |
| Main Level | Master Bedroom | 12 ft ,1 in | 13 ft ,1 in | 12 ft ,1 in x 13 ft ,1 in |
https://www.realtor.ca/PropertyDetails.aspx?PropertyId=20913890
Interested?
Contact us for more information
Jasper Croy
