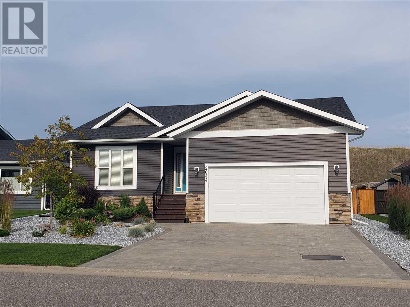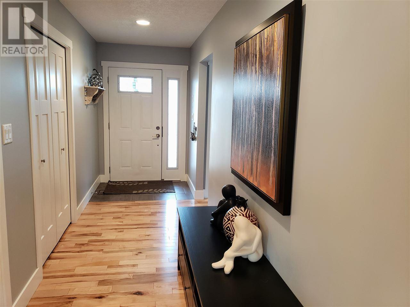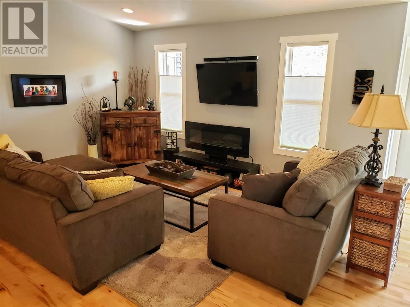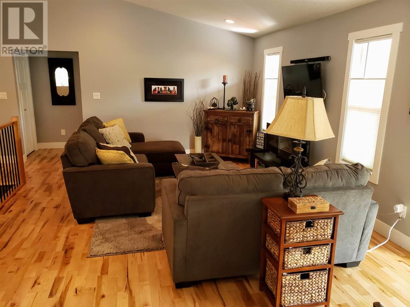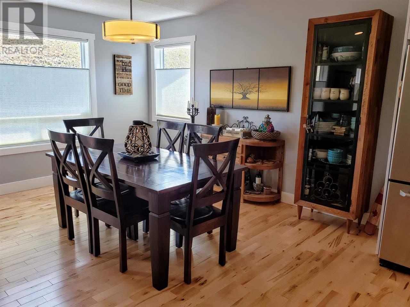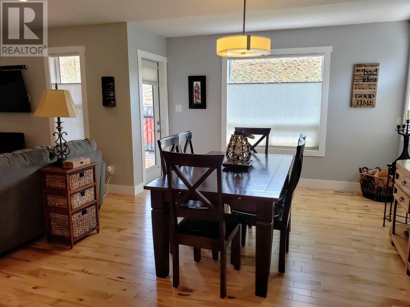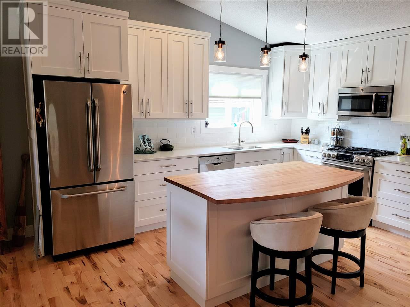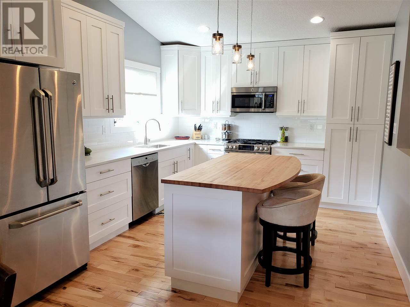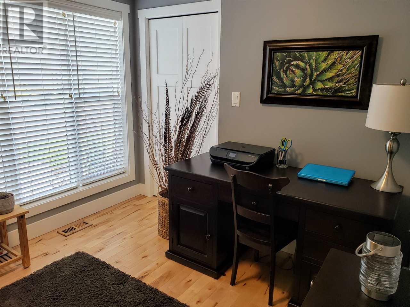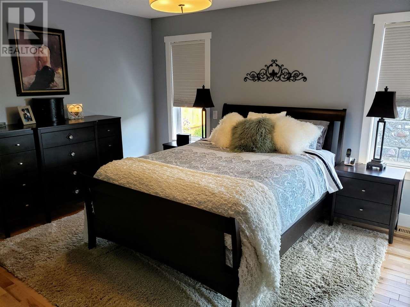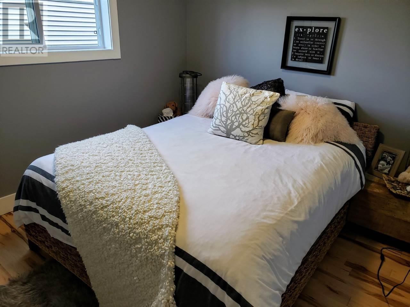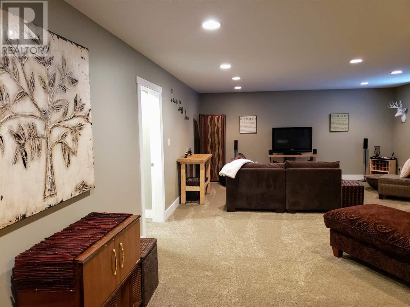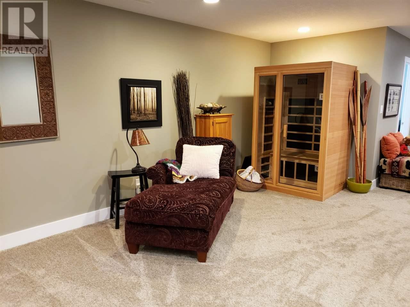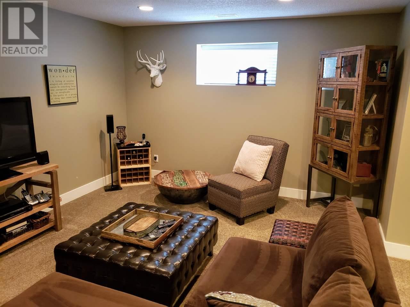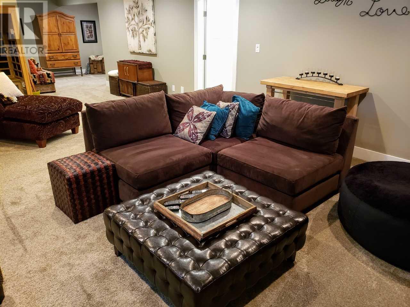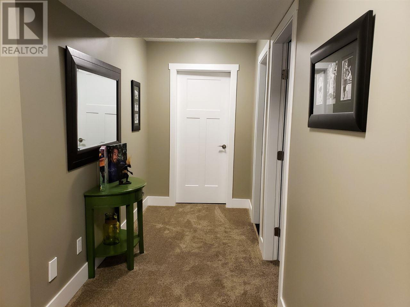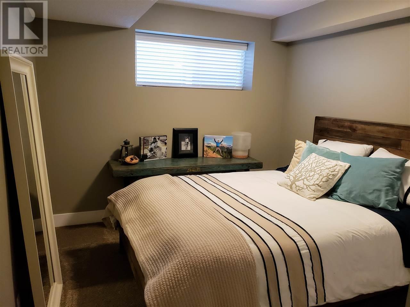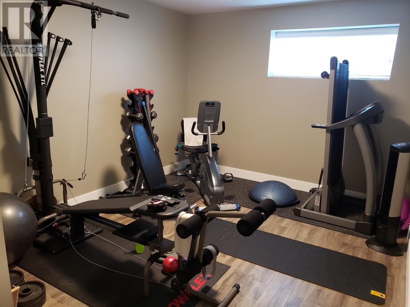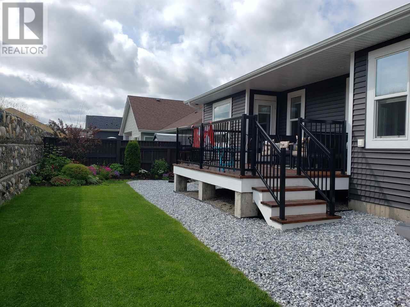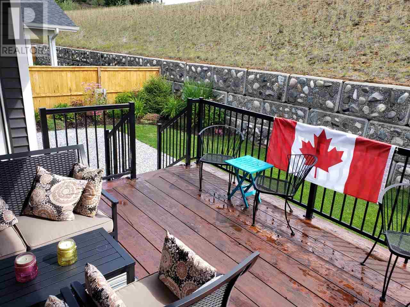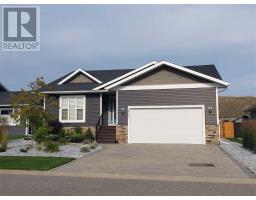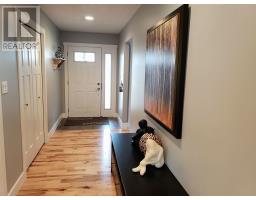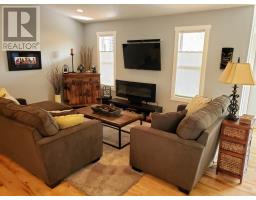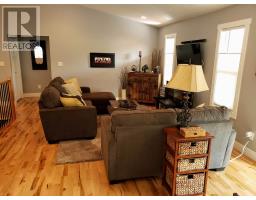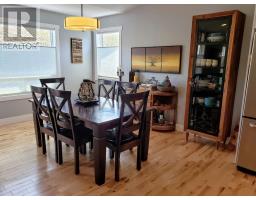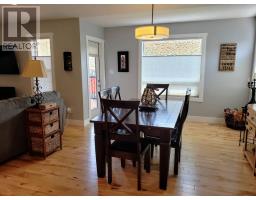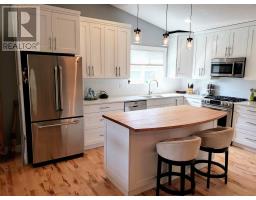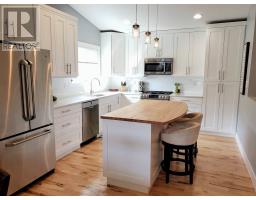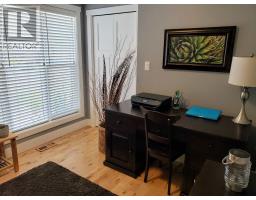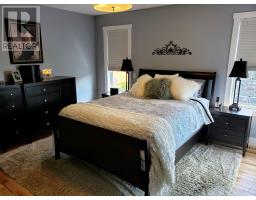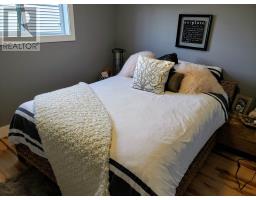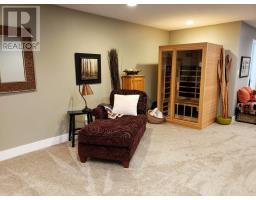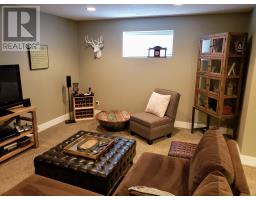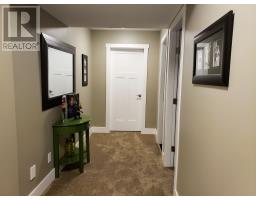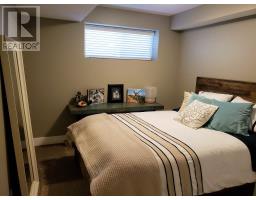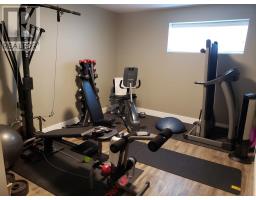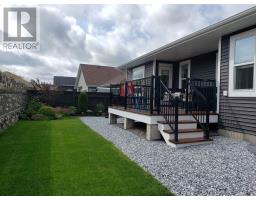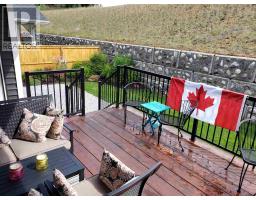2644 Links Drive Prince George, British Columbia V2K 0A5
$559,900
Don't miss out on this beautiful 5 bedroom 3 bathroom rancher located in the desirable Aberdeen neighborhood. Fully-finished with 3 bedrooms up, 2 down. Maple hardwood floors throughout main with tile entry and tiled bathrooms. Open-concept with spacious living room and dining area to fit a table for all! Bright open kitchen containing an abundance of storage, large island & quartz countertops. Basement not only features 2 bedrooms but also large family room, rec room, 4pc bathroom & laundry room. Beautiful and immaculate landscaping back & front of property. Fully fenced backyard with newly stained sundeck containing access off dining room & master bedroom. In-ground sprinkler system. Short walk to Aberdeen golf course/clubhouse. Don't miss out on this fabulous home! (id:22614)
Property Details
| MLS® Number | R2394053 |
| Property Type | Single Family |
Building
| Bathroom Total | 3 |
| Bedrooms Total | 5 |
| Appliances | Washer, Dryer, Refrigerator, Stove, Dishwasher |
| Architectural Style | Ranch |
| Basement Development | Finished |
| Basement Type | Full (finished) |
| Constructed Date | 2015 |
| Construction Style Attachment | Detached |
| Fireplace Present | No |
| Foundation Type | Concrete Perimeter |
| Roof Material | Asphalt Shingle |
| Roof Style | Conventional |
| Stories Total | 2 |
| Size Interior | 2900 Sqft |
| Type | House |
| Utility Water | Municipal Water |
Land
| Acreage | No |
| Size Irregular | 7013 |
| Size Total | 7013 Sqft |
| Size Total Text | 7013 Sqft |
Rooms
| Level | Type | Length | Width | Dimensions |
|---|---|---|---|---|
| Basement | Family Room | 16 ft ,9 in | 11 ft ,5 in | 16 ft ,9 in x 11 ft ,5 in |
| Basement | Recreational, Games Room | 15 ft | 13 ft | 15 ft x 13 ft |
| Basement | Laundry Room | 11 ft | 11 ft | 11 ft x 11 ft |
| Basement | Bedroom 4 | 10 ft ,5 in | 9 ft ,8 in | 10 ft ,5 in x 9 ft ,8 in |
| Basement | Bedroom 5 | 10 ft ,7 in | 12 ft ,5 in | 10 ft ,7 in x 12 ft ,5 in |
| Main Level | Kitchen | 15 ft | 10 ft | 15 ft x 10 ft |
| Main Level | Master Bedroom | 13 ft | 15 ft | 13 ft x 15 ft |
| Main Level | Bedroom 2 | 10 ft | 10 ft | 10 ft x 10 ft |
| Main Level | Dining Room | 13 ft | 10 ft | 13 ft x 10 ft |
| Main Level | Living Room | 15 ft | 12 ft | 15 ft x 12 ft |
| Main Level | Bedroom 3 | 11 ft | 10 ft | 11 ft x 10 ft |
| Main Level | Mud Room | 9 ft ,2 in | 5 ft ,4 in | 9 ft ,2 in x 5 ft ,4 in |
| Main Level | Foyer | 11 ft | 5 ft ,5 in | 11 ft x 5 ft ,5 in |
https://www.realtor.ca/PropertyDetails.aspx?PropertyId=20990776
Interested?
Contact us for more information
Tasha Wright
www.weknowprincegeorge.com

(250) 562-3600
(250) 562-8231
remax-centrecity.bc.ca
Roger Kollner
(888) 365-6059
www.rogerkollner.com

(250) 562-3600
(250) 562-8231
remax-centrecity.bc.ca
