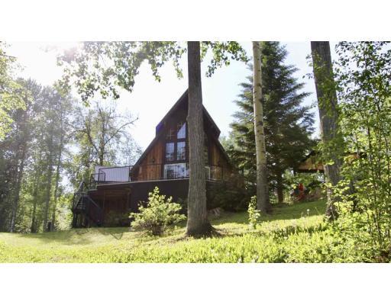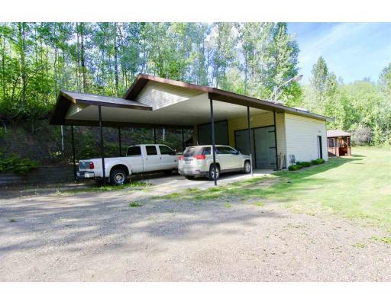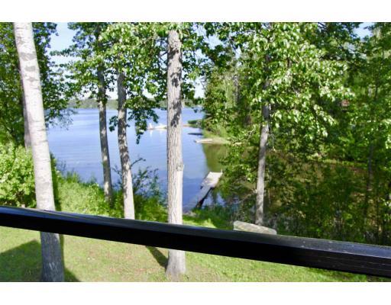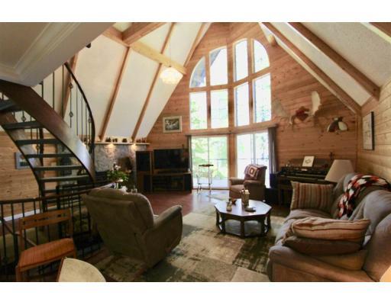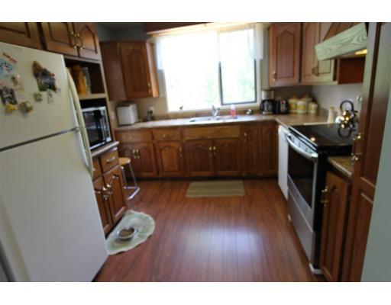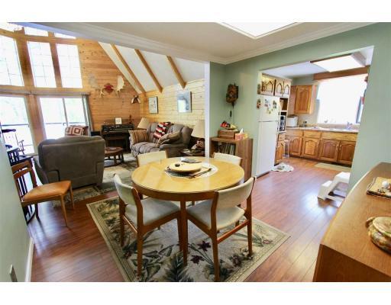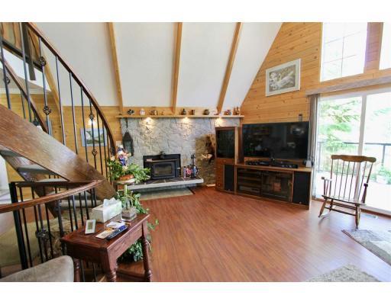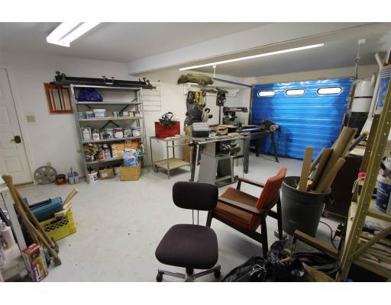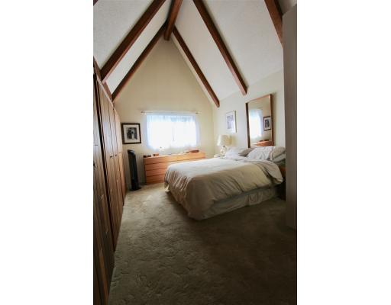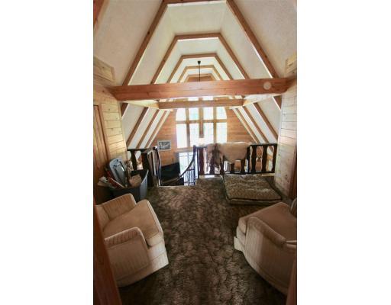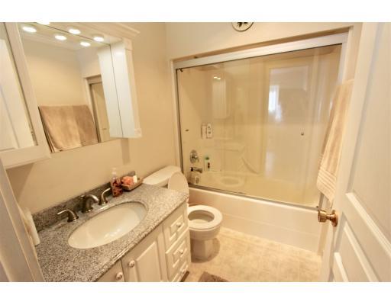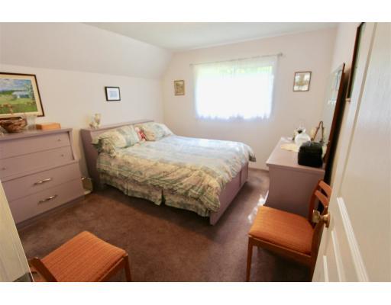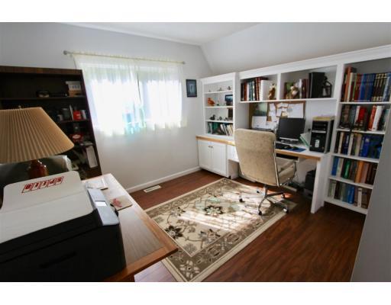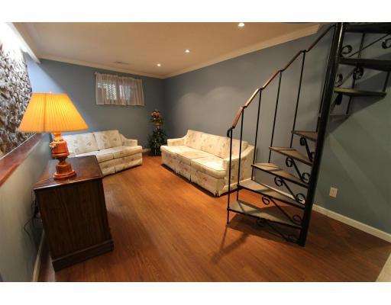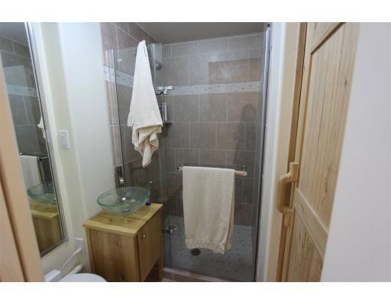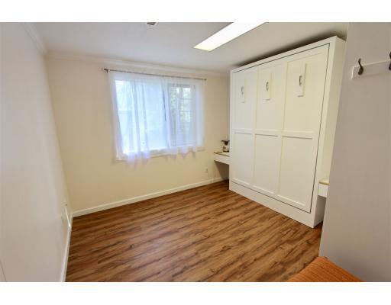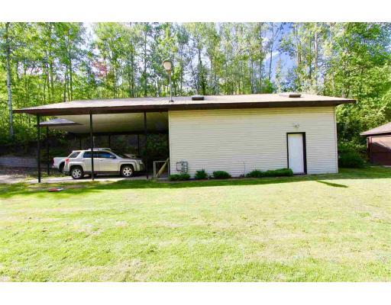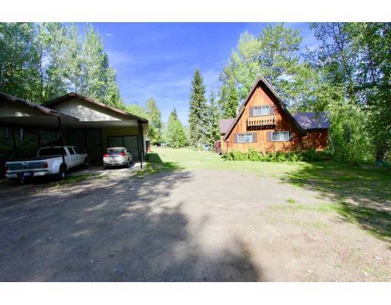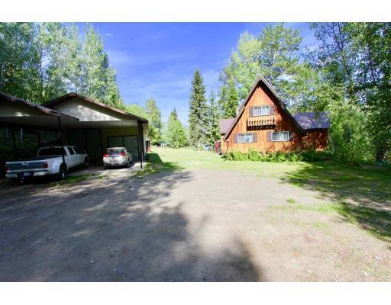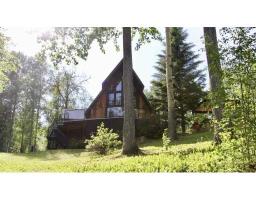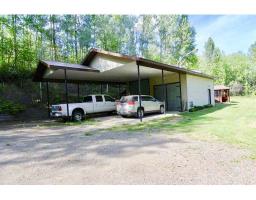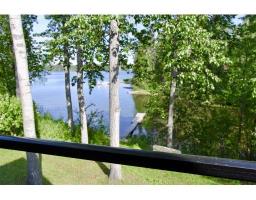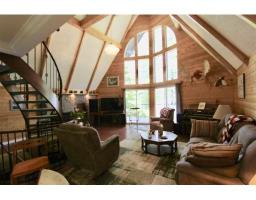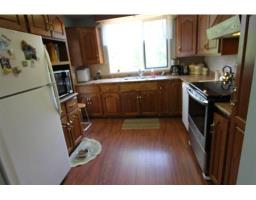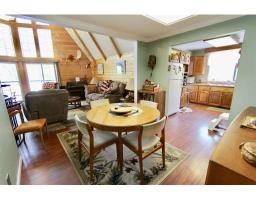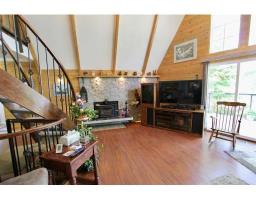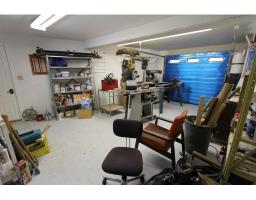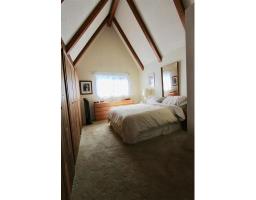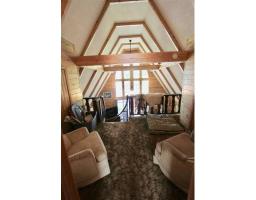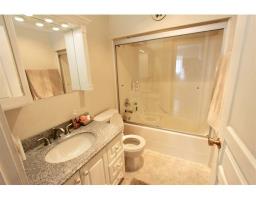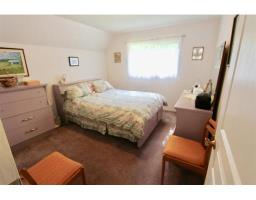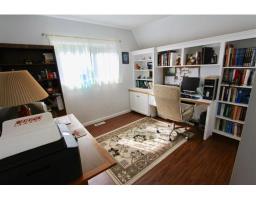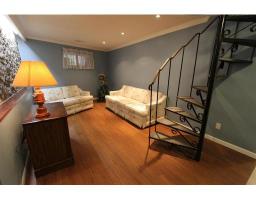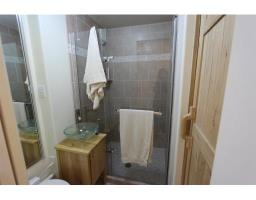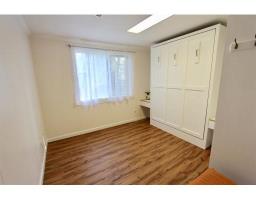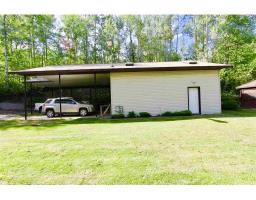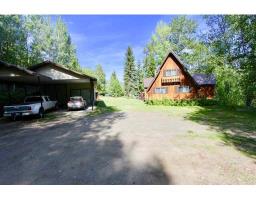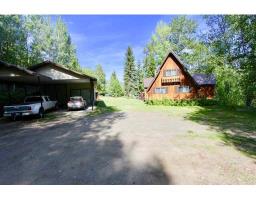26455 N Ness Lake Road Ness Lake, British Columbia V2K 5P1
$479,900
Amazing opportunity to own this one-owner lakefront home with fantastic 25'x25' shop wired, heated and with over-height doors. Massive double+ carport, along with another workshop/garage area. House was lovingly built and maintained, and it shows. Soaring vaulted ceilings, very nice, bright, cheery, functional kitchen; updated baths on main and in basement; plus a 2-pc ensuite in master bedroom with beautiful, high ceilings, as well. 2 bedrooms on main, plus another in the basement. Gas/wood-burning furnace, plus fireplace insert to keep it super cozy all year round. Lot directly beside is a lease--for an additional half-acre. You won't find a package like this for this price again, so come and see for yourself how good life can be in PG!! (id:22614)
Property Details
| MLS® Number | R2375856 |
| Property Type | Single Family |
| View Type | Lake View |
| Water Front Type | Waterfront |
Building
| Bathroom Total | 3 |
| Bedrooms Total | 4 |
| Basement Development | Finished |
| Basement Type | Full (finished) |
| Constructed Date | 9999 |
| Construction Style Attachment | Detached |
| Fireplace Present | Yes |
| Fireplace Total | 1 |
| Foundation Type | Wood |
| Roof Material | Metal |
| Roof Style | Conventional |
| Stories Total | 3 |
| Size Interior | 1935 Sqft |
| Type | House |
| Utility Water | Drilled Well |
Land
| Acreage | No |
| Size Irregular | 20908 |
| Size Total | 20908 Sqft |
| Size Total Text | 20908 Sqft |
Rooms
| Level | Type | Length | Width | Dimensions |
|---|---|---|---|---|
| Above | Master Bedroom | 15 ft ,4 in | 9 ft ,6 in | 15 ft ,4 in x 9 ft ,6 in |
| Above | Loft | 9 ft ,7 in | 8 ft ,3 in | 9 ft ,7 in x 8 ft ,3 in |
| Basement | Recreational, Games Room | 18 ft ,9 in | 10 ft ,4 in | 18 ft ,9 in x 10 ft ,4 in |
| Basement | Bedroom 4 | 10 ft ,4 in | 9 ft ,5 in | 10 ft ,4 in x 9 ft ,5 in |
| Main Level | Living Room | 21 ft ,4 in | 15 ft ,9 in | 21 ft ,4 in x 15 ft ,9 in |
| Main Level | Kitchen | 9 ft ,7 in | 9 ft | 9 ft ,7 in x 9 ft |
| Main Level | Dining Room | 11 ft ,2 in | 10 ft ,2 in | 11 ft ,2 in x 10 ft ,2 in |
| Main Level | Bedroom 2 | 12 ft ,6 in | 10 ft | 12 ft ,6 in x 10 ft |
| Main Level | Bedroom 3 | 12 ft ,6 in | 10 ft | 12 ft ,6 in x 10 ft |
https://www.realtor.ca/PropertyDetails.aspx?PropertyId=20756169
Interested?
Contact us for more information
Joni Brown
(250) 562-8231
www.jonibrown.ca

(250) 562-3600
(250) 562-8231
remax-centrecity.bc.ca
