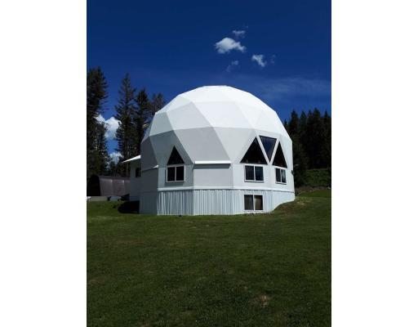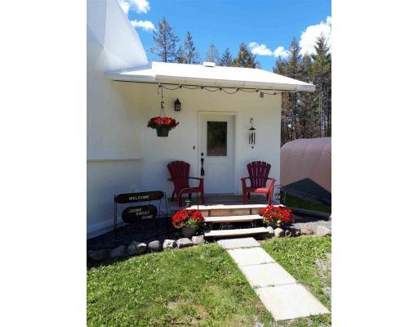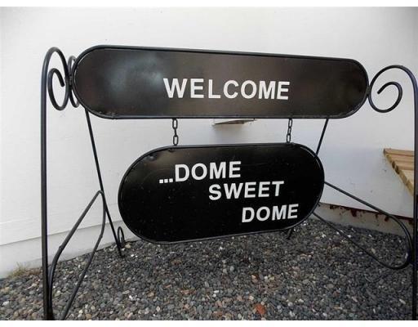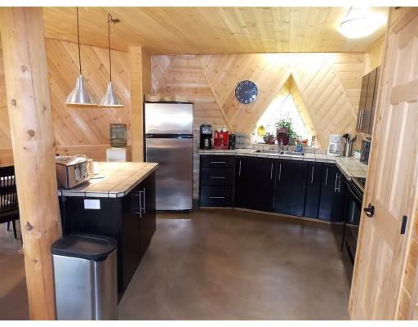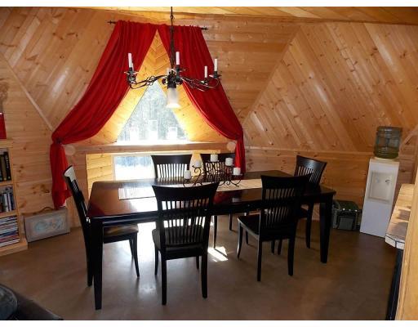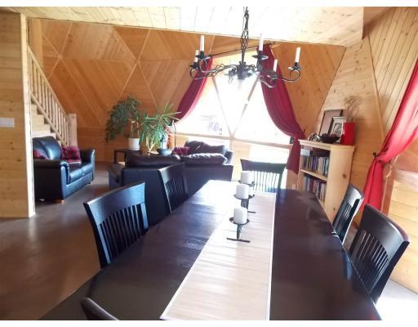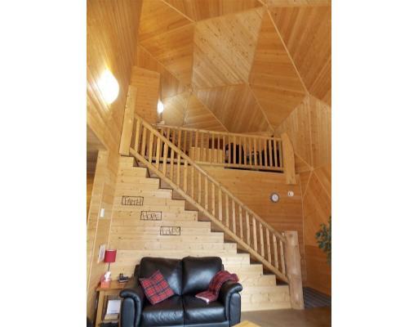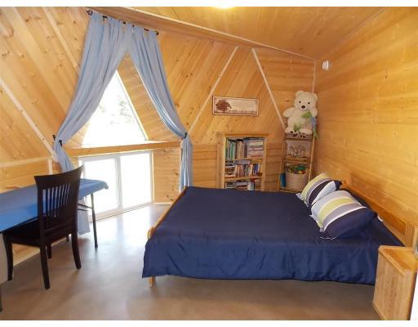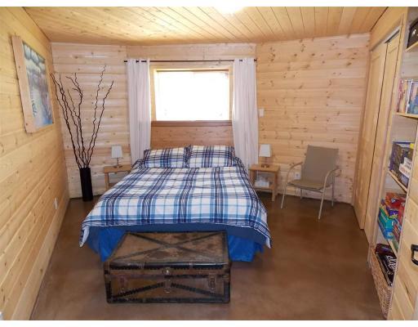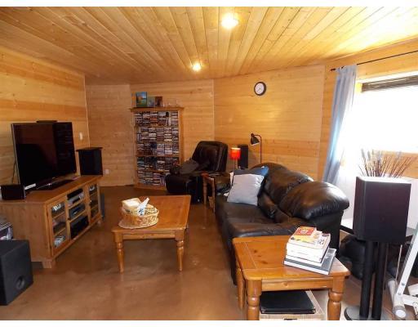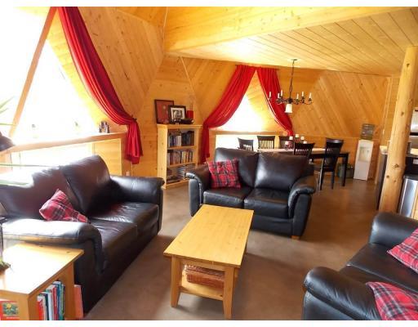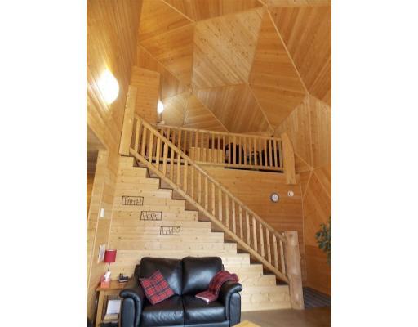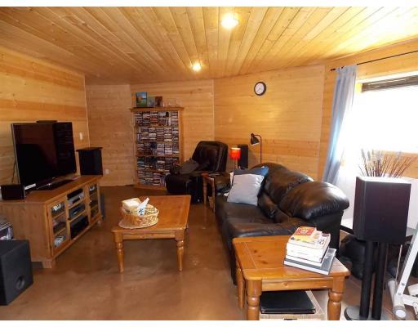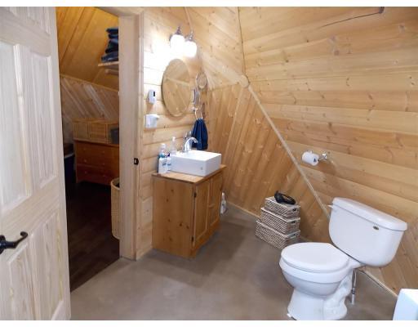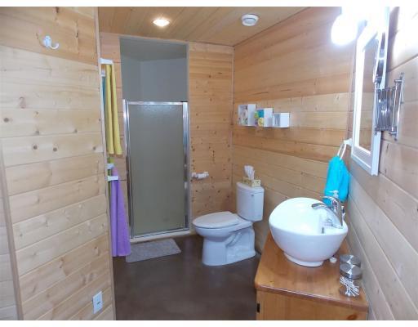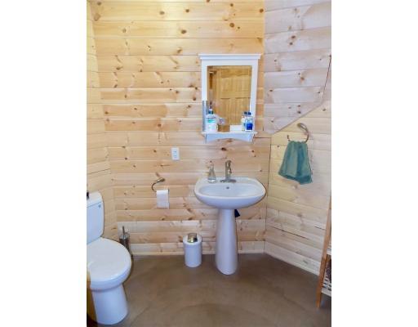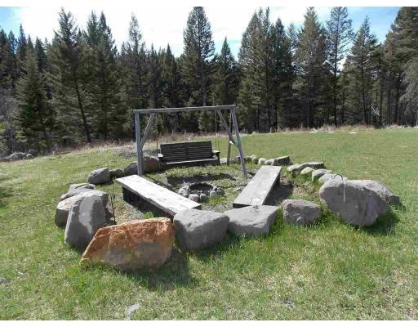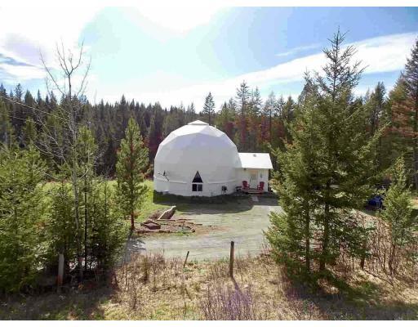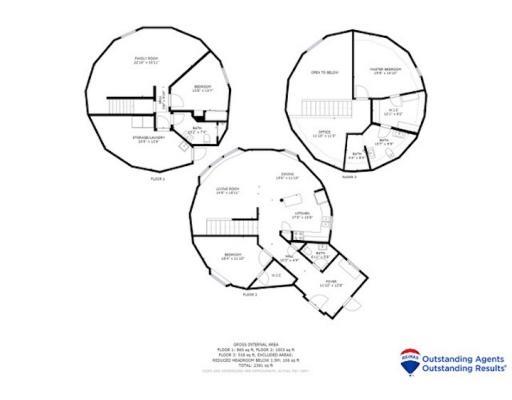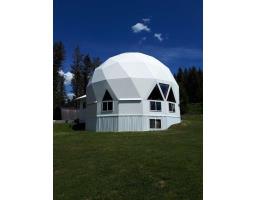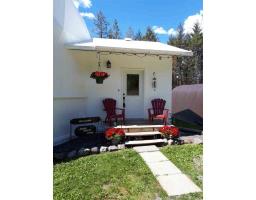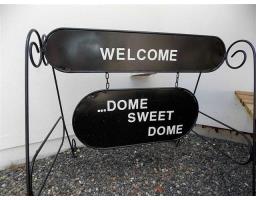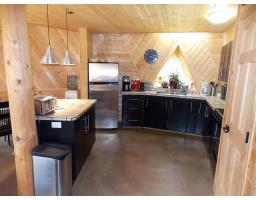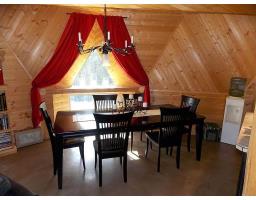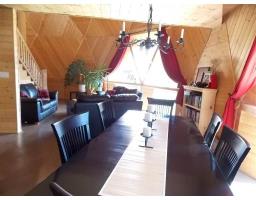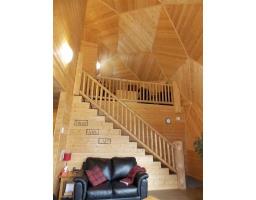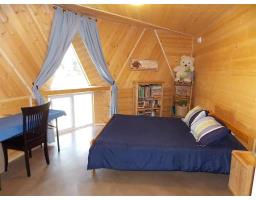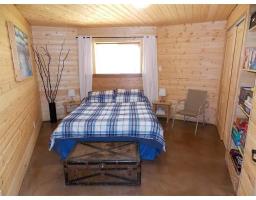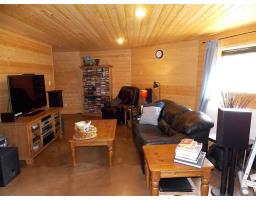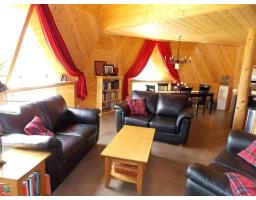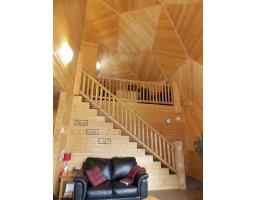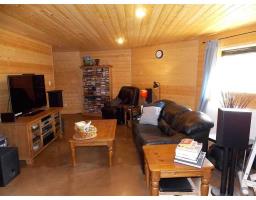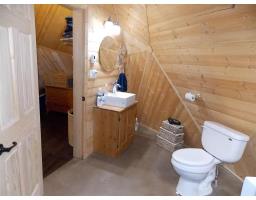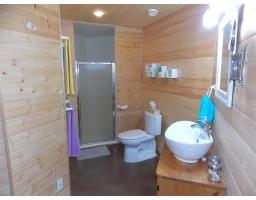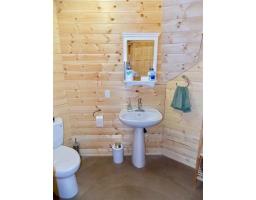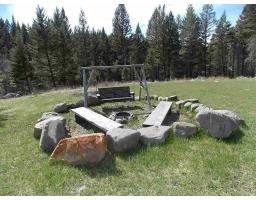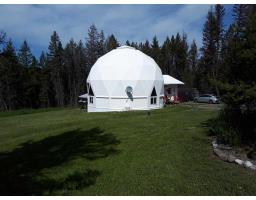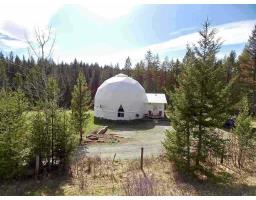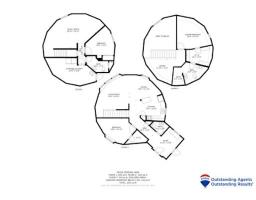2650 Dog Creek Road Williams Lake, British Columbia V2G 4X1
$379,000
Economical living on natural 6+ acres with your very own creek to enjoy just 10 minutes from town! This home truly emits warmth and peacefulness the moment you step inside, with the beautiful heated cement flooring and natural pine wood walls and ceilings (at an impressive height of 23 ft!) Open-concept living area, and an impressive master bedroom, featuring a walk-through closet into an expansive ensuite with huge shower. This home was lovingly built to be healthy and energy-efficient, featuring a heat-recovery ventilation system, outdoor furnace (which heats house) and hot water--and extensive insulation throughout! Enjoy having company over at the campfire pit, and invite them to stay--you've got full RV hookup with power/water/sewer. A Must-see!! click on virtual tour for 3-D tour!! (id:22614)
Property Details
| MLS® Number | R2321973 |
| Property Type | Single Family |
| View Type | Valley View |
Building
| Bathroom Total | 3 |
| Bedrooms Total | 3 |
| Appliances | Washer, Dryer, Refrigerator, Stove, Dishwasher |
| Basement Development | Partially Finished |
| Basement Type | Full (partially Finished) |
| Constructed Date | 2009 |
| Construction Style Attachment | Detached |
| Fireplace Present | No |
| Fixture | Drapes/window Coverings |
| Foundation Type | Concrete Perimeter |
| Stories Total | 3 |
| Size Interior | 2775 Sqft |
| Type | House |
| Utility Water | Drilled Well |
Land
| Acreage | Yes |
| Size Irregular | 6.16 |
| Size Total | 6.16 Ac |
| Size Total Text | 6.16 Ac |
Rooms
| Level | Type | Length | Width | Dimensions |
|---|---|---|---|---|
| Above | Master Bedroom | 11 ft | 12 ft | 11 ft x 12 ft |
| Above | Office | 8 ft | 8 ft | 8 ft x 8 ft |
| Basement | Recreational, Games Room | 20 ft | 13 ft | 20 ft x 13 ft |
| Basement | Bedroom 3 | 10 ft | 12 ft | 10 ft x 12 ft |
| Basement | Laundry Room | 11 ft | 9 ft | 11 ft x 9 ft |
| Basement | Utility Room | 11 ft | 9 ft | 11 ft x 9 ft |
| Main Level | Foyer | 12 ft | 8 ft ,4 in | 12 ft x 8 ft ,4 in |
| Main Level | Kitchen | 10 ft | 12 ft | 10 ft x 12 ft |
| Main Level | Dining Room | 10 ft | 9 ft | 10 ft x 9 ft |
| Main Level | Living Room | 12 ft | 12 ft | 12 ft x 12 ft |
| Main Level | Bedroom 2 | 10 ft | 13 ft | 10 ft x 13 ft |
| Main Level | Pantry | 1 ft ,6 in | 2 ft | 1 ft ,6 in x 2 ft |
https://www.realtor.ca/PropertyDetails.aspx?PropertyId=21061816
Interested?
Contact us for more information
Lauren Moore
