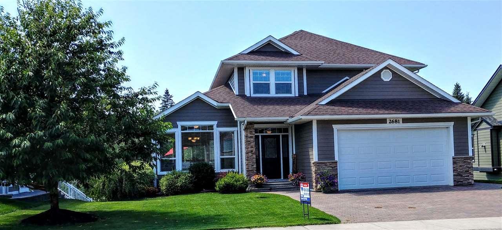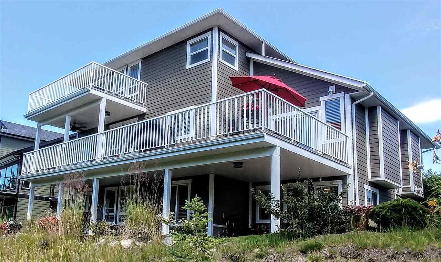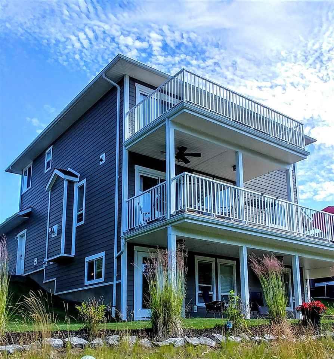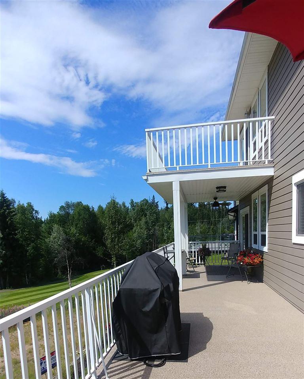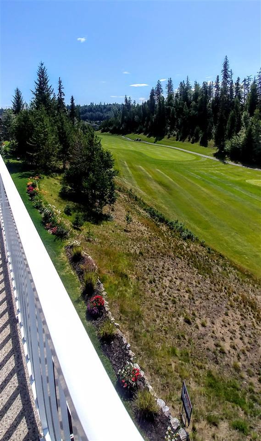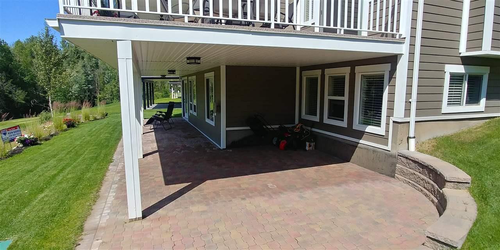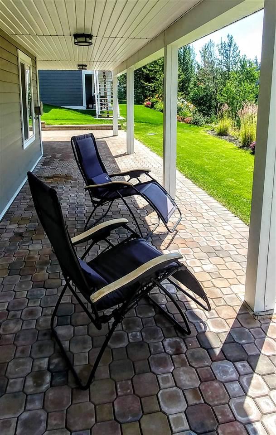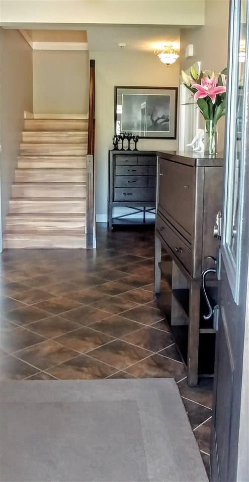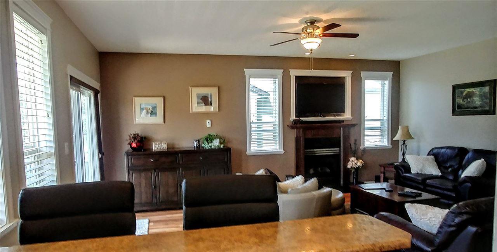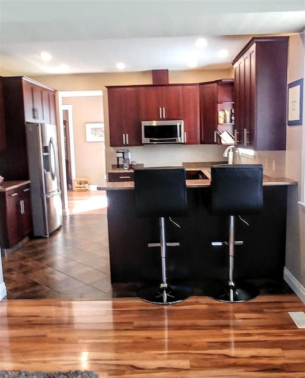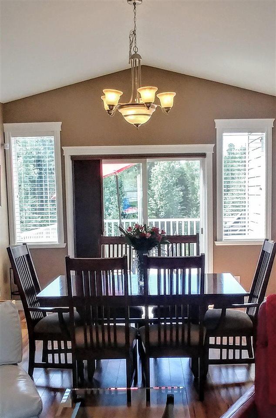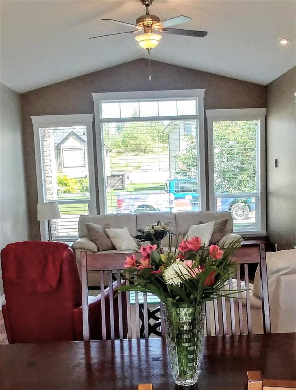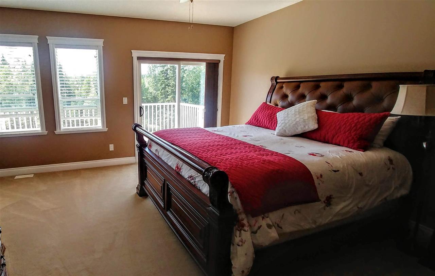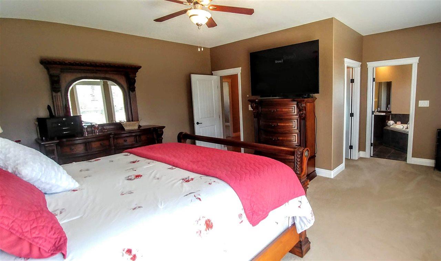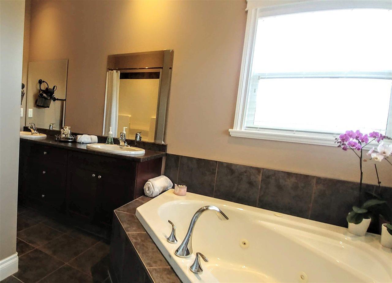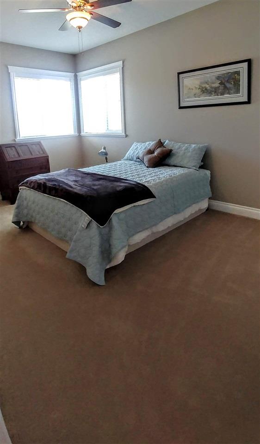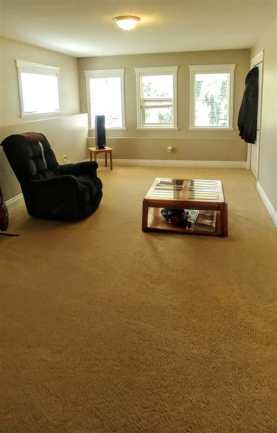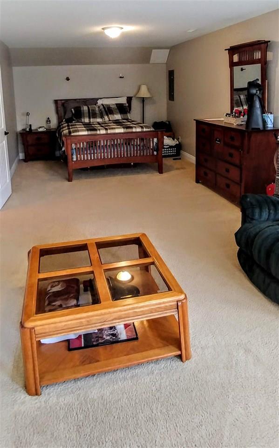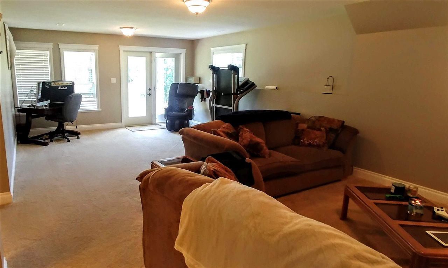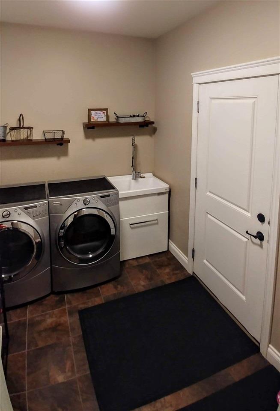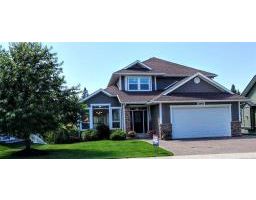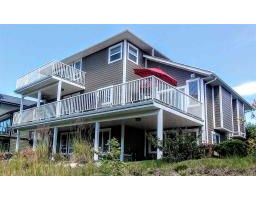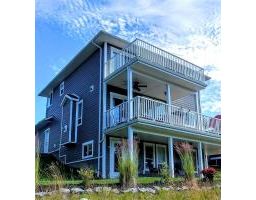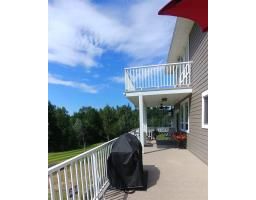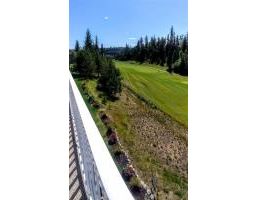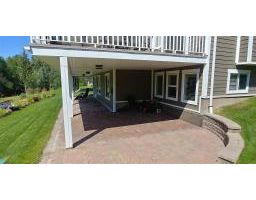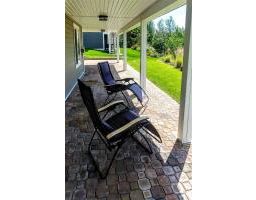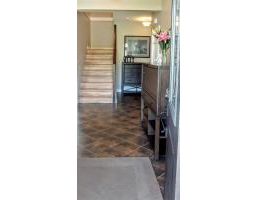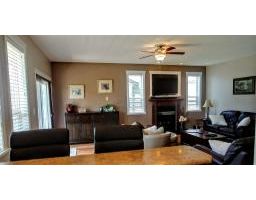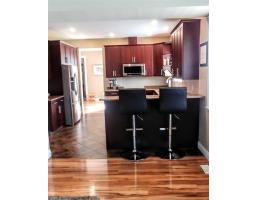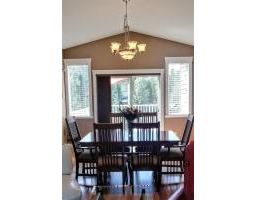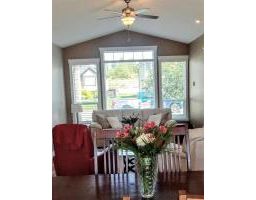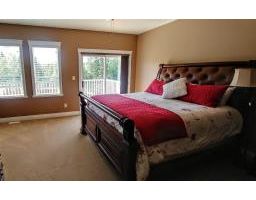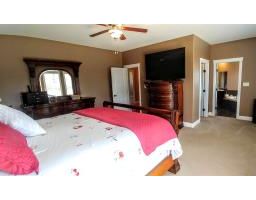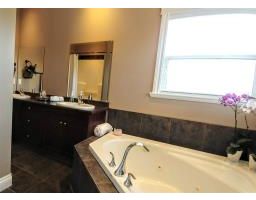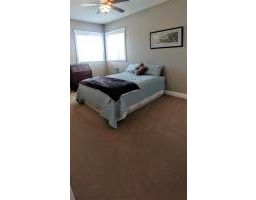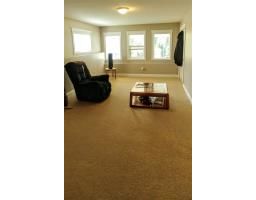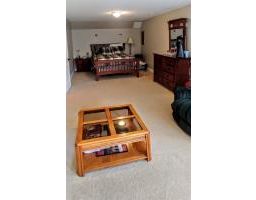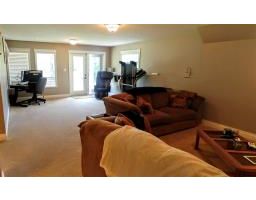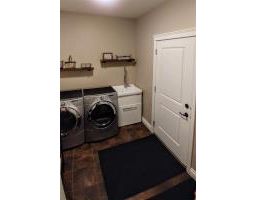2681 Links Drive Prince George, British Columbia V2K 0A5
$599,900
This very attractive large 2 storey home with walkout basement & 3 levels at the back is situated on Aberdeen Golf Course. It features an open concept with vaulted ceilings in the livingrm & Dining rm, lge open entrance, family rm off the kitchen, master bdrm w. lrge deck, spacious bedrooms, lots of windows for natural light, partial covered deck on main, at the back a huge deck that stretches the length of the house, views from all areas at the back & free entertainment as you watch the golfers tee-off on the 7th tee box. You must view to appreciate the many extras this home has to offer. You are able to get fairly quick possession. (id:22614)
Property Details
| MLS® Number | R2391283 |
| Property Type | Single Family |
Building
| Bathroom Total | 4 |
| Bedrooms Total | 5 |
| Basement Development | Finished |
| Basement Type | Full (finished) |
| Constructed Date | 2010 |
| Construction Style Attachment | Detached |
| Fireplace Present | Yes |
| Fireplace Total | 2 |
| Foundation Type | Concrete Perimeter |
| Roof Material | Asphalt Shingle |
| Roof Style | Conventional |
| Stories Total | 3 |
| Size Interior | 3804 Sqft |
| Type | House |
| Utility Water | Municipal Water |
Land
| Acreage | No |
| Size Irregular | 7056 |
| Size Total | 7056 Sqft |
| Size Total Text | 7056 Sqft |
Rooms
| Level | Type | Length | Width | Dimensions |
|---|---|---|---|---|
| Above | Master Bedroom | 20 ft | 16 ft ,1 in | 20 ft x 16 ft ,1 in |
| Above | Bedroom 2 | 13 ft ,2 in | 10 ft ,2 in | 13 ft ,2 in x 10 ft ,2 in |
| Above | Bedroom 3 | 15 ft ,9 in | 10 ft ,3 in | 15 ft ,9 in x 10 ft ,3 in |
| Basement | Recreational, Games Room | 26 ft ,8 in | 18 ft ,1 in | 26 ft ,8 in x 18 ft ,1 in |
| Basement | Bedroom 4 | 28 ft ,9 in | 12 ft | 28 ft ,9 in x 12 ft |
| Basement | Bedroom 5 | 12 ft ,1 in | 10 ft ,6 in | 12 ft ,1 in x 10 ft ,6 in |
| Main Level | Kitchen | 13 ft | 13 ft | 13 ft x 13 ft |
| Main Level | Dining Room | 12 ft | 11 ft ,5 in | 12 ft x 11 ft ,5 in |
| Main Level | Living Room | 20 ft | 15 ft ,4 in | 20 ft x 15 ft ,4 in |
| Main Level | Great Room | 16 ft ,4 in | 12 ft | 16 ft ,4 in x 12 ft |
| Main Level | Foyer | 16 ft ,8 in | 7 ft ,2 in | 16 ft ,8 in x 7 ft ,2 in |
| Main Level | Laundry Room | 10 ft | 7 ft ,2 in | 10 ft x 7 ft ,2 in |
https://www.realtor.ca/PropertyDetails.aspx?PropertyId=20953847
Interested?
Contact us for more information
Ken Goss
(250) 562-4677

(250) 562-3600
(250) 562-8231
remax-centrecity.bc.ca
