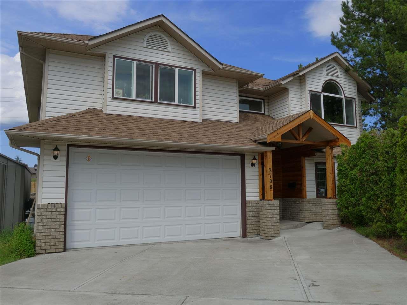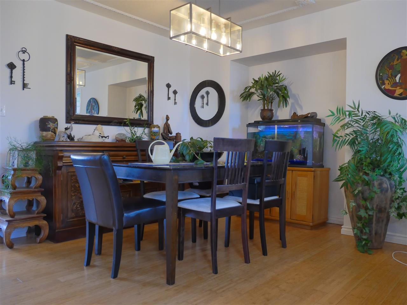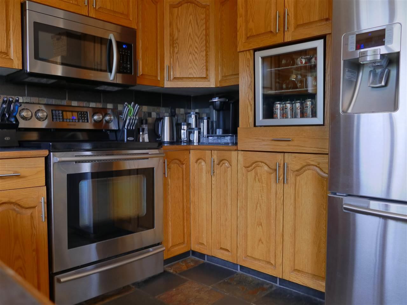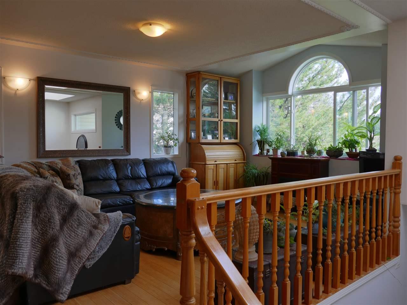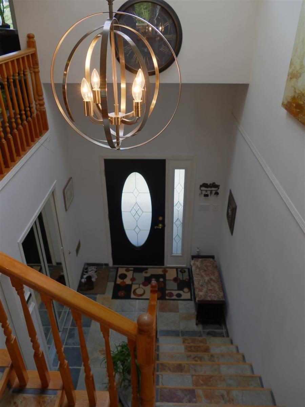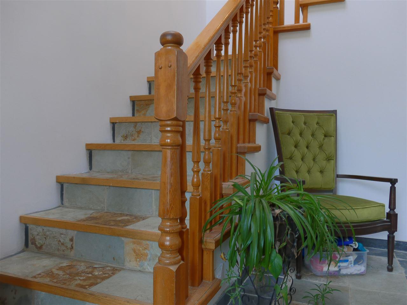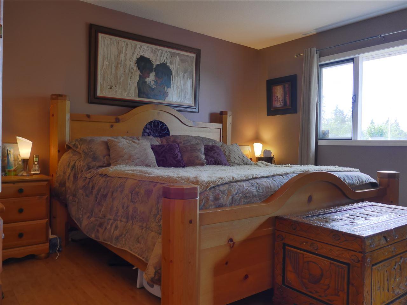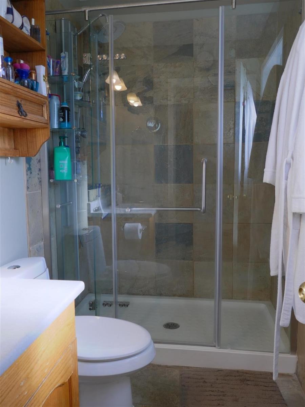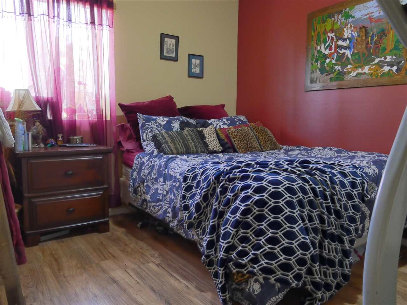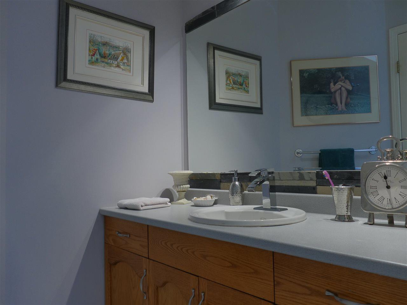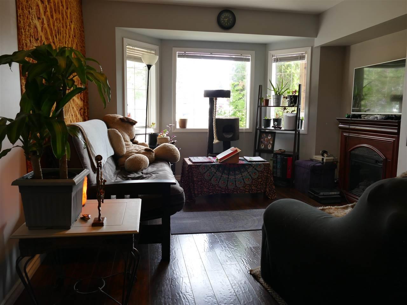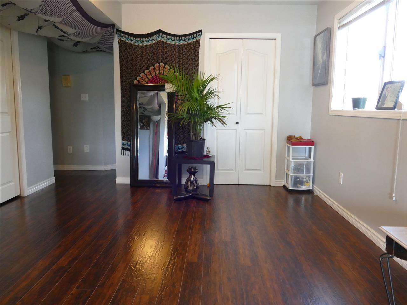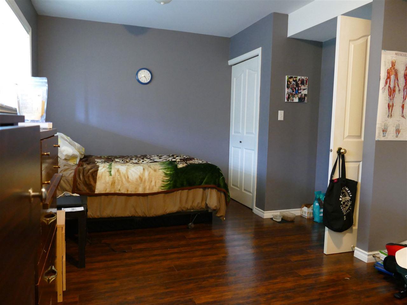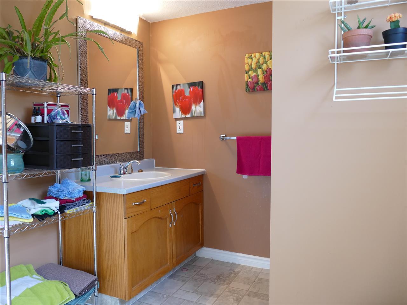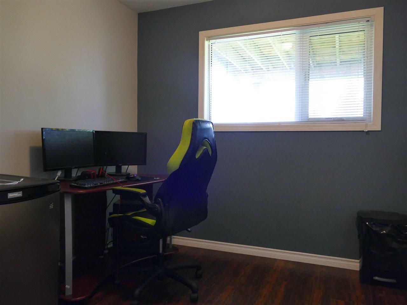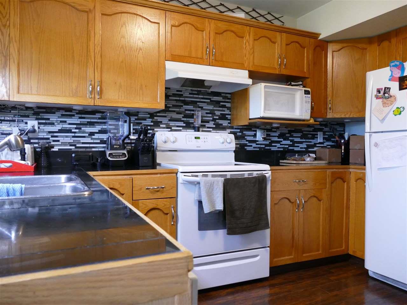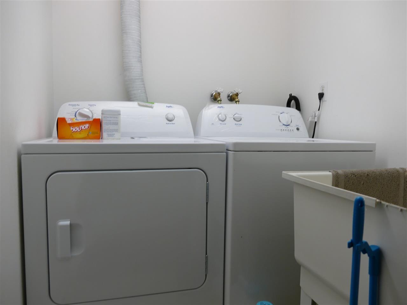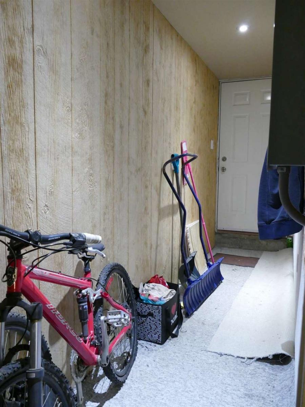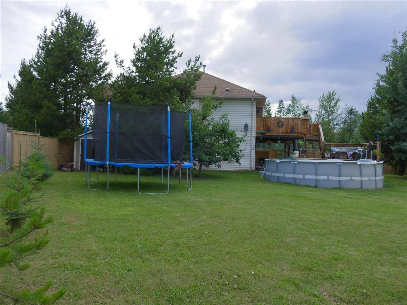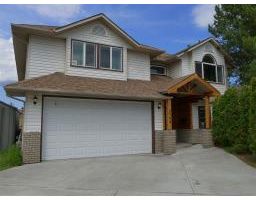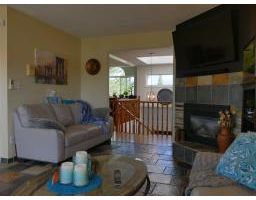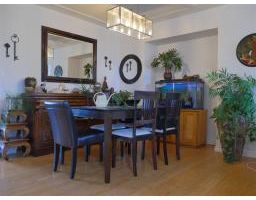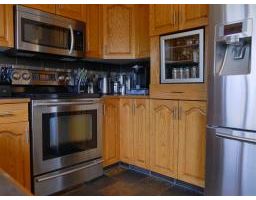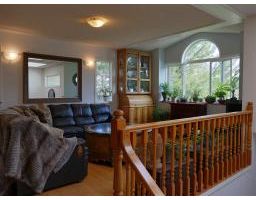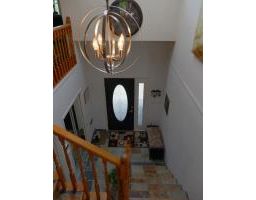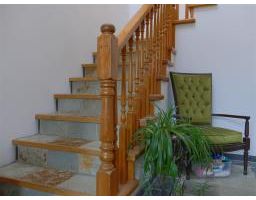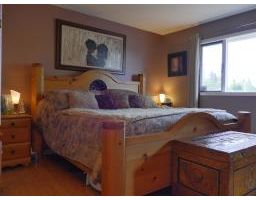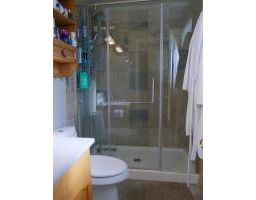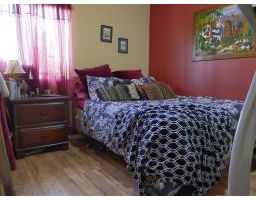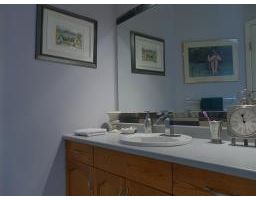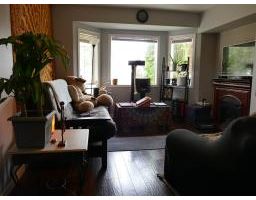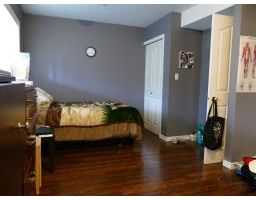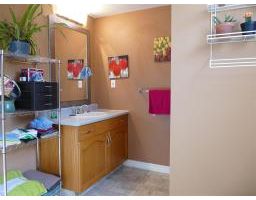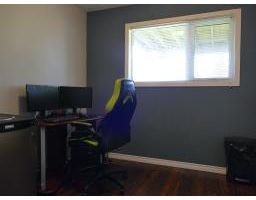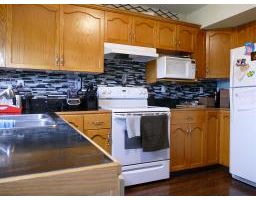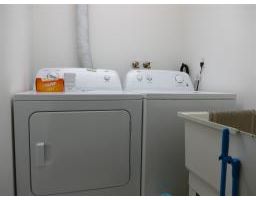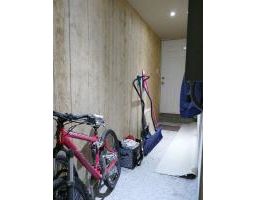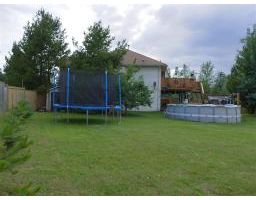2706 Upland Street Prince George, British Columbia V2L 5P6
$479,900
A House that has two executive homes! The 2nd-storey main floor has been updated and is in mint condition. There are 3 bedrooms, including a large master with ensuite featuring lovely slate walk-in shower. Oak kitchen opens to breakfast nook and greatroom with gleaming slate floors. Bamboo floor through dining room, living room and hallways. Tons of natural light from foyer skylight. Superior-quality suite with modern kitchen, 2 bedrooms, separate laundry and 2 separate entrances (one great for bike storage). Currently rented to a lovely couple for $1200/mo. Outside is where the fun begins! Approx 700 sq ft of deck, solar-heated above-ground pool, apple tree, and shed. Double garage, RV parking and no strata fee. Snow-removal organized between 3 homes on site for approx. $150/season. (id:22614)
Property Details
| MLS® Number | R2389467 |
| Pool Type | Outdoor Pool |
| Property Type | Single Family |
Building
| Bathroom Total | 3 |
| Bedrooms Total | 5 |
| Appliances | Washer, Dryer, Refrigerator, Stove, Dishwasher |
| Architectural Style | Basement Entry |
| Basement Development | Finished |
| Basement Type | Unknown (finished) |
| Constructed Date | 1992 |
| Construction Style Attachment | Detached |
| Fireplace Present | Yes |
| Fireplace Total | 1 |
| Foundation Type | Concrete Slab |
| Roof Material | Asphalt Shingle |
| Roof Style | Conventional |
| Stories Total | 2 |
| Size Interior | 2720 Sqft |
| Type | House |
| Utility Water | Municipal Water |
Land
| Acreage | No |
| Size Irregular | 0.33 |
| Size Total | 0.33 Ac |
| Size Total Text | 0.33 Ac |
Rooms
| Level | Type | Length | Width | Dimensions |
|---|---|---|---|---|
| Basement | Laundry Room | 9 ft ,5 in | 8 ft ,5 in | 9 ft ,5 in x 8 ft ,5 in |
| Lower Level | Living Room | 15 ft ,6 in | 11 ft ,8 in | 15 ft ,6 in x 11 ft ,8 in |
| Lower Level | Dining Room | 11 ft ,1 in | 9 ft ,1 in | 11 ft ,1 in x 9 ft ,1 in |
| Lower Level | Kitchen | 10 ft ,1 in | 9 ft | 10 ft ,1 in x 9 ft |
| Lower Level | Bedroom 4 | 16 ft ,9 in | 10 ft ,1 in | 16 ft ,9 in x 10 ft ,1 in |
| Lower Level | Bedroom 5 | 9 ft ,5 in | 8 ft ,5 in | 9 ft ,5 in x 8 ft ,5 in |
| Main Level | Living Room | 13 ft ,8 in | 12 ft ,1 in | 13 ft ,8 in x 12 ft ,1 in |
| Main Level | Den | 12 ft ,7 in | 11 ft ,8 in | 12 ft ,7 in x 11 ft ,8 in |
| Main Level | Kitchen | 9 ft ,9 in | 8 ft ,7 in | 9 ft ,9 in x 8 ft ,7 in |
| Main Level | Great Room | 17 ft ,1 in | 12 ft ,2 in | 17 ft ,1 in x 12 ft ,2 in |
| Main Level | Master Bedroom | 13 ft ,1 in | 12 ft ,4 in | 13 ft ,1 in x 12 ft ,4 in |
| Main Level | Bedroom 2 | 12 ft | 9 ft ,1 in | 12 ft x 9 ft ,1 in |
| Main Level | Bedroom 3 | 10 ft | 9 ft ,3 in | 10 ft x 9 ft ,3 in |
https://www.realtor.ca/PropertyDetails.aspx?PropertyId=20929049
Interested?
Contact us for more information
Elisha Flynn
(800) 233-4721

(250) 562-3600
(250) 562-8231
remax-centrecity.bc.ca
