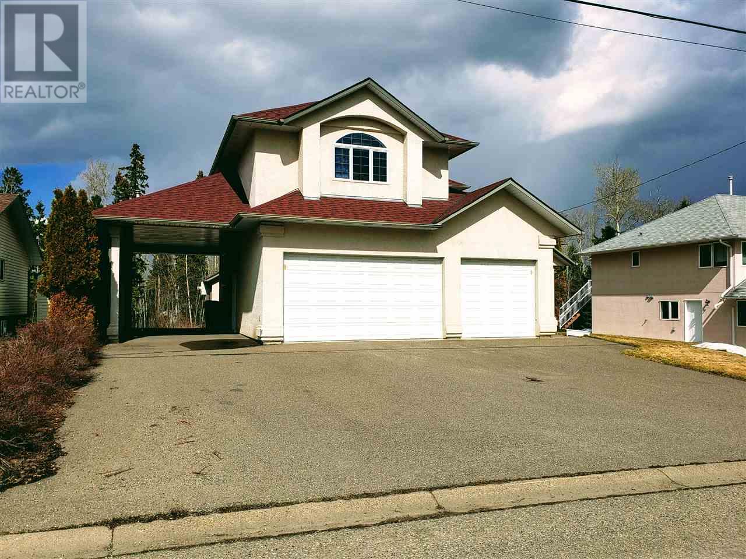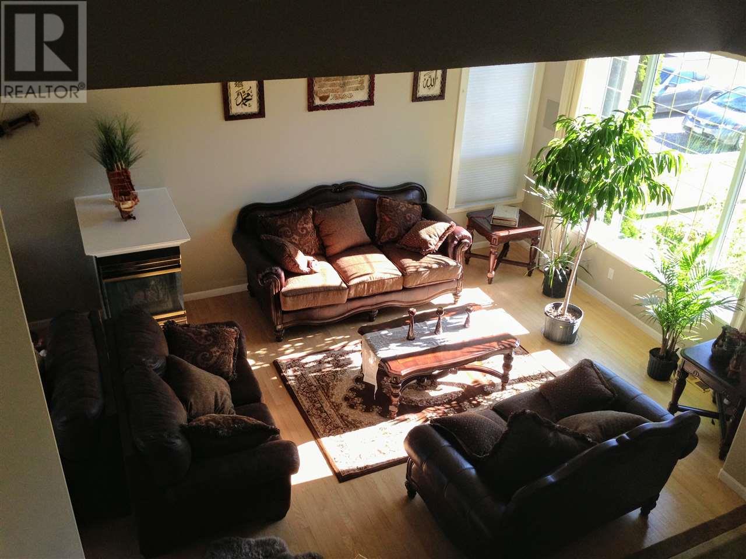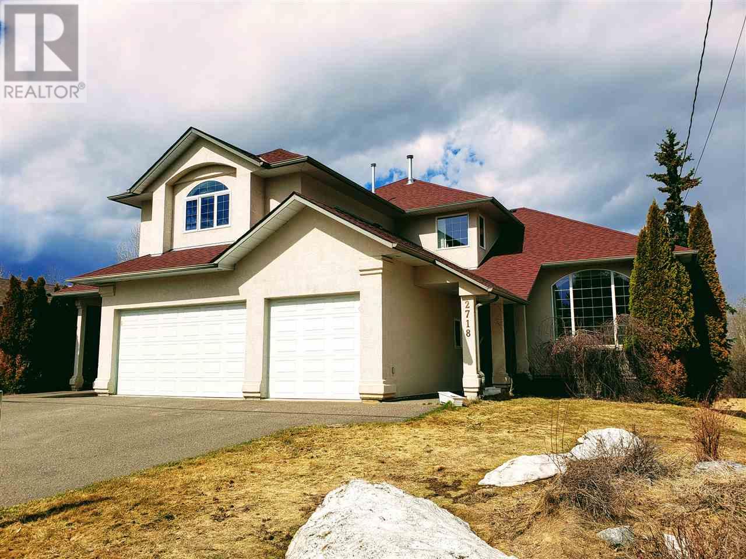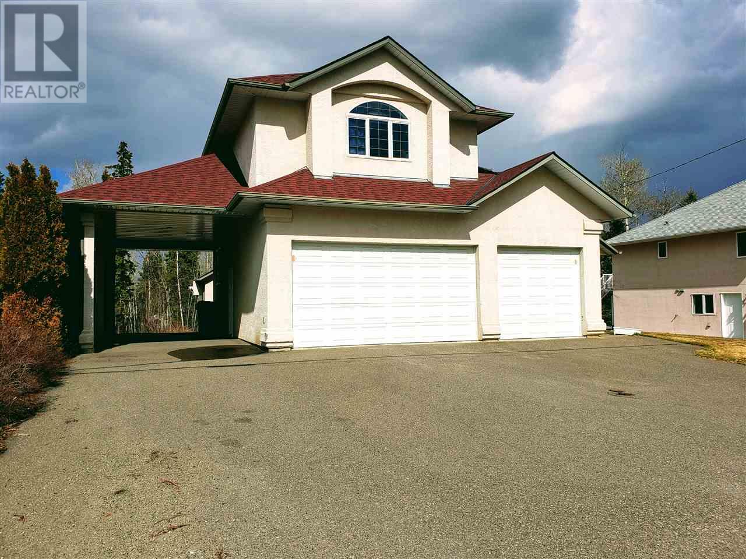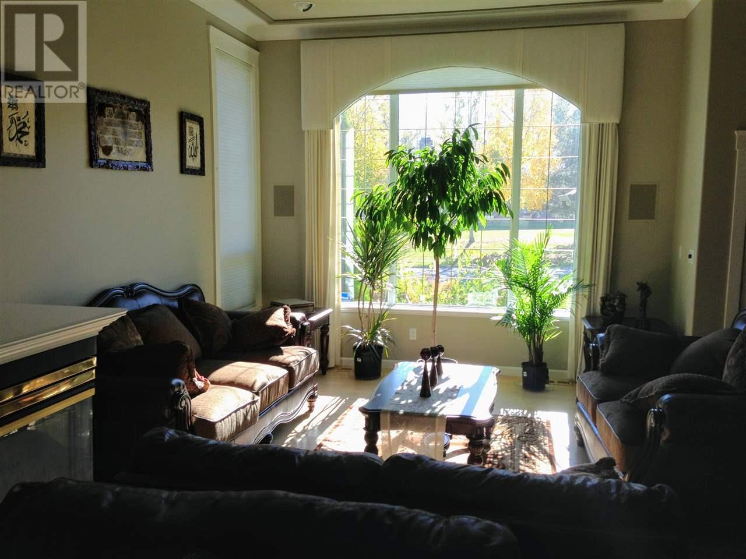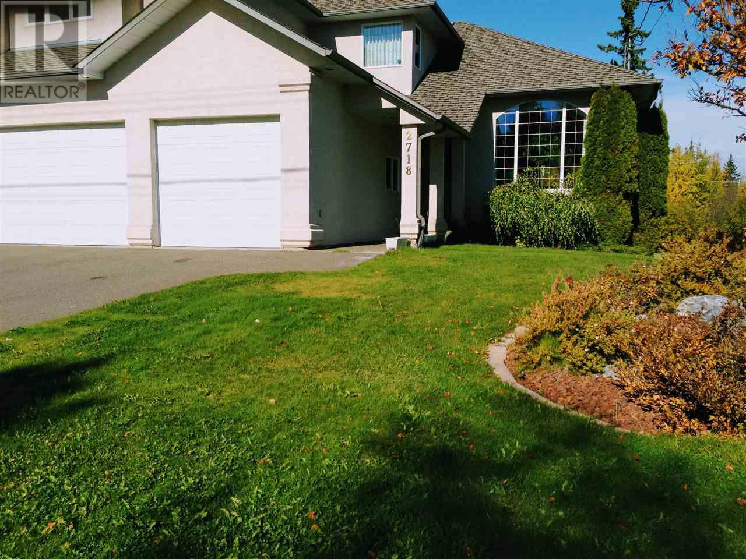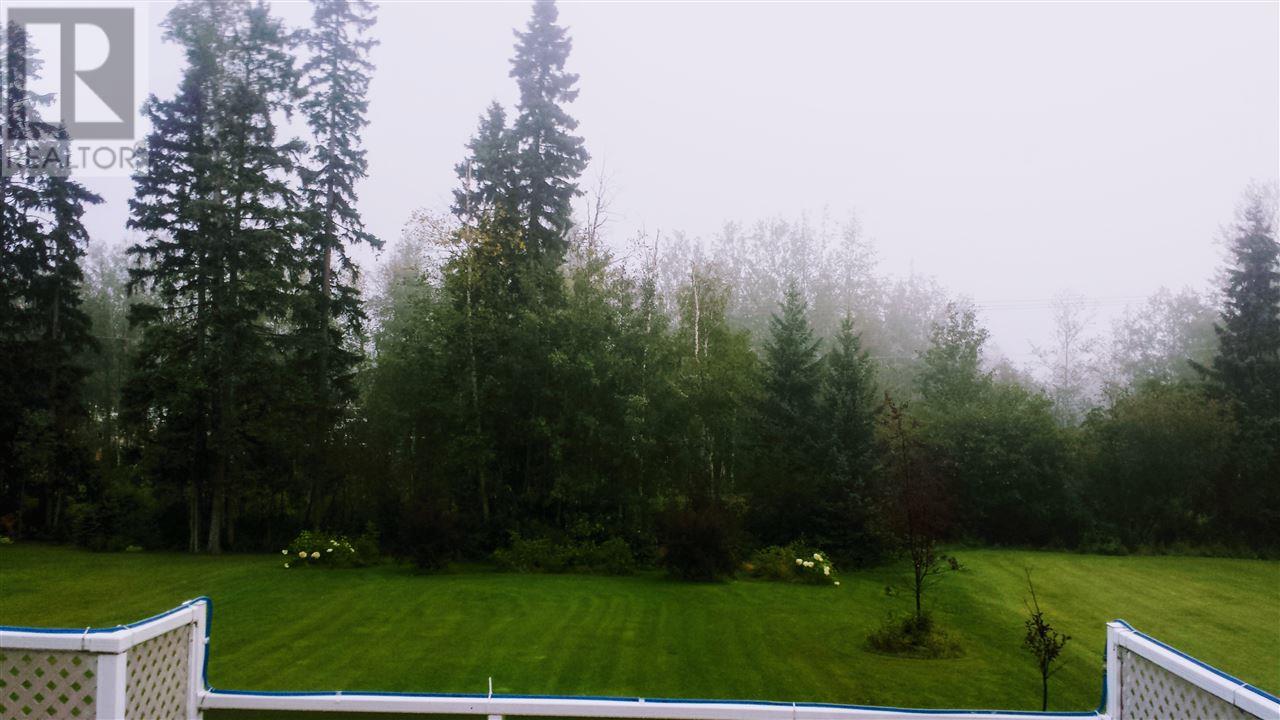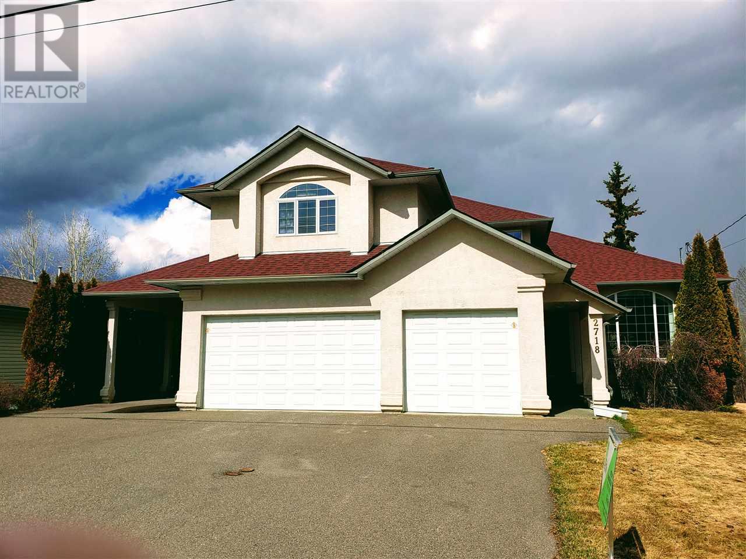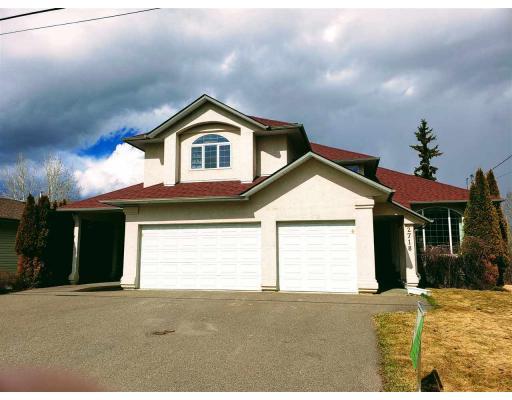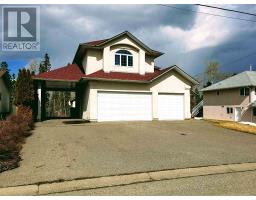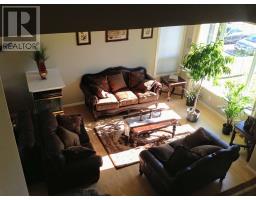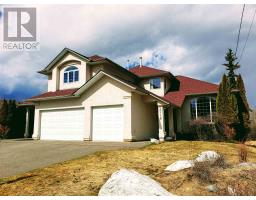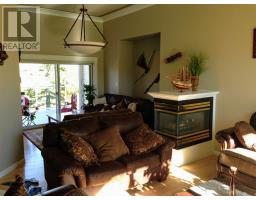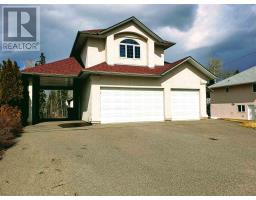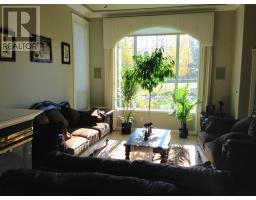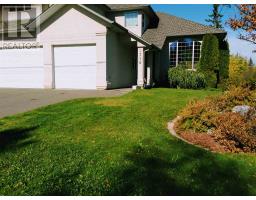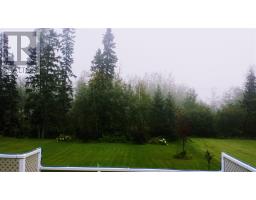2718 Marleau Road Prince George, British Columbia V2N 5G5
$699,900
Executive home on a 17,330 Square Foot lot. 2 spacious stories with a full basement. 5 bedroom, 4 bathroom home with a triple attached garage, carport and extra-wide paved driveway and over 4000 square feet of generous living space. Beautiful granite kitchen with a walk-in pantry, 11' coved ceilings in the formal living area, hardwood floors, newer roof and in-ground sprinkler system. Island has built in cook top. Built in sound system. Garage heater. Central vacuum. Basement offers easy suite potential. Situated in a friendly neighborhood, with an excellent Elementary School and walking distance to restaurants and large shopping centre. Updates and features as per Seller. All measurements are approximate, Buyer to verify if important. Lot size taken from BC Tax Assessment. (id:22614)
Property Details
| MLS® Number | R2358012 |
| Property Type | Single Family |
Building
| Bathroom Total | 4 |
| Bedrooms Total | 5 |
| Appliances | Range |
| Basement Development | Finished |
| Basement Type | Full (finished) |
| Constructed Date | 1998 |
| Construction Style Attachment | Detached |
| Fireplace Present | Yes |
| Fireplace Total | 2 |
| Foundation Type | Concrete Perimeter |
| Roof Material | Asphalt Shingle |
| Roof Style | Conventional |
| Stories Total | 3 |
| Size Interior | 4081 Sqft |
| Type | House |
| Utility Water | Municipal Water |
Land
| Acreage | No |
| Size Irregular | 17330 |
| Size Total | 17330 Sqft |
| Size Total Text | 17330 Sqft |
Rooms
| Level | Type | Length | Width | Dimensions |
|---|---|---|---|---|
| Above | Master Bedroom | 12 ft | 20 ft | 12 ft x 20 ft |
| Above | Bedroom 2 | 11 ft ,7 in | 12 ft | 11 ft ,7 in x 12 ft |
| Above | Bedroom 3 | 12 ft | 11 ft ,7 in | 12 ft x 11 ft ,7 in |
| Above | Great Room | 18 ft ,1 in | 17 ft ,4 in | 18 ft ,1 in x 17 ft ,4 in |
| Basement | Bedroom 5 | 12 ft ,7 in | 13 ft ,6 in | 12 ft ,7 in x 13 ft ,6 in |
| Basement | Recreational, Games Room | 14 ft | 18 ft ,9 in | 14 ft x 18 ft ,9 in |
| Basement | Storage | 11 ft | 27 ft ,4 in | 11 ft x 27 ft ,4 in |
| Basement | Storage | 8 ft ,8 in | 15 ft ,1 in | 8 ft ,8 in x 15 ft ,1 in |
| Main Level | Dining Room | 11 ft ,8 in | 10 ft ,2 in | 11 ft ,8 in x 10 ft ,2 in |
| Main Level | Kitchen | 17 ft ,6 in | 19 ft ,4 in | 17 ft ,6 in x 19 ft ,4 in |
| Main Level | Living Room | 12 ft ,1 in | 16 ft ,2 in | 12 ft ,1 in x 16 ft ,2 in |
| Main Level | Family Room | 13 ft | 16 ft ,1 in | 13 ft x 16 ft ,1 in |
| Main Level | Bedroom 4 | 9 ft ,9 in | 11 ft ,1 in | 9 ft ,9 in x 11 ft ,1 in |
| Main Level | Laundry Room | 11 ft ,1 in | 14 ft ,5 in | 11 ft ,1 in x 14 ft ,5 in |
https://www.realtor.ca/PropertyDetails.aspx?PropertyId=20538219
Interested?
Contact us for more information
