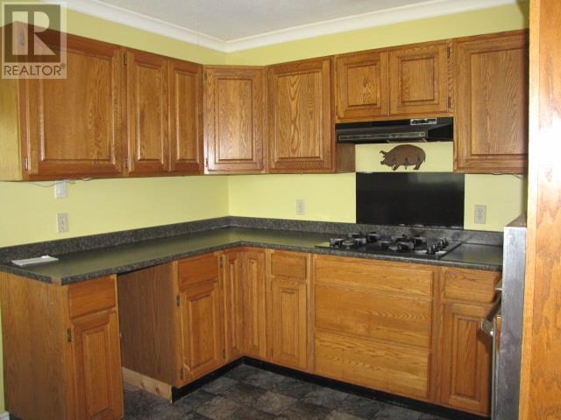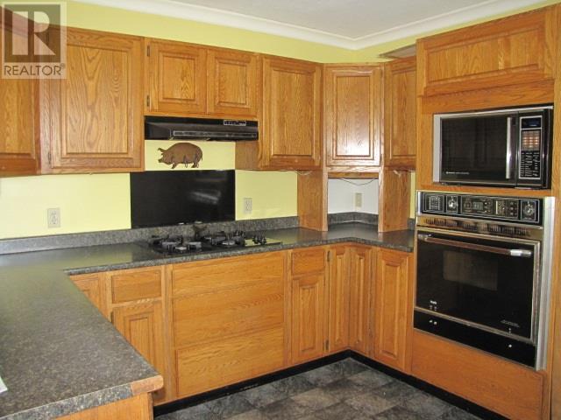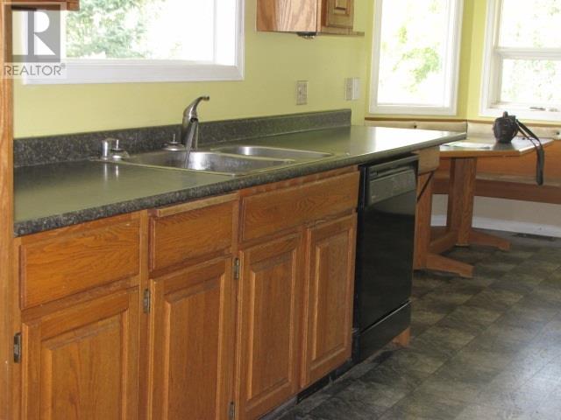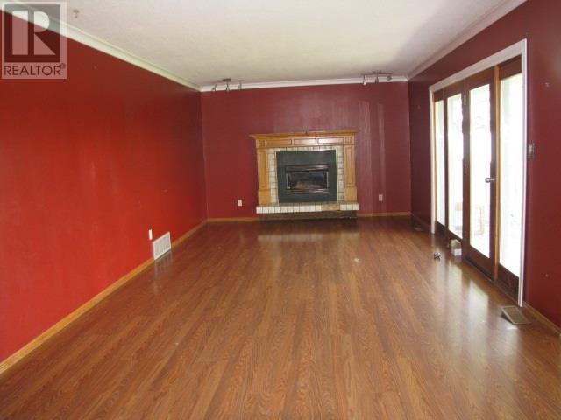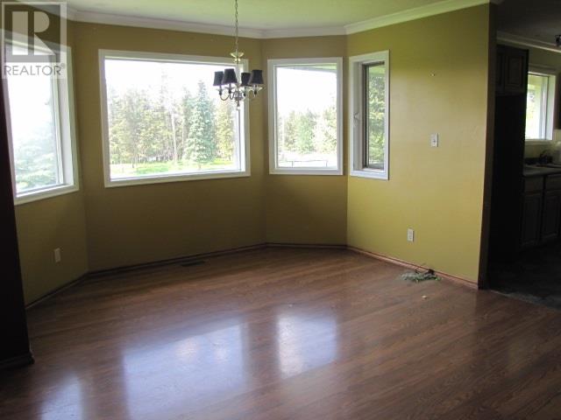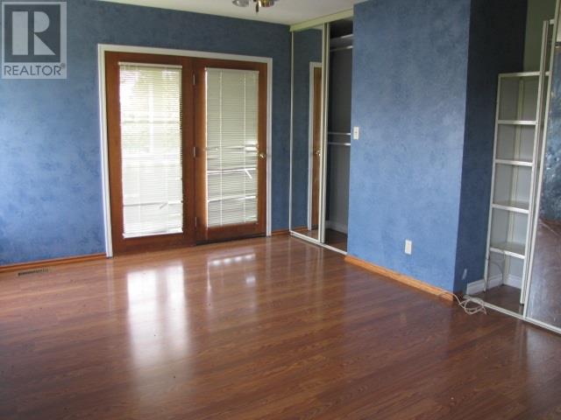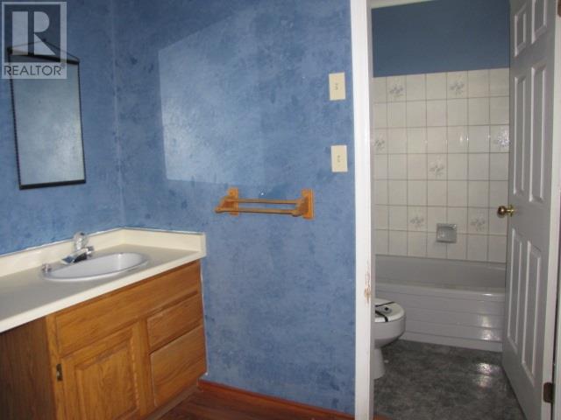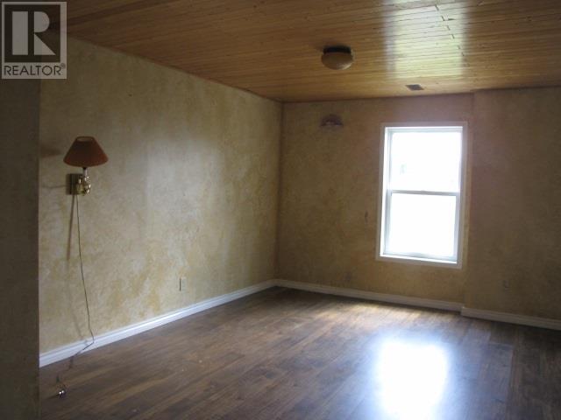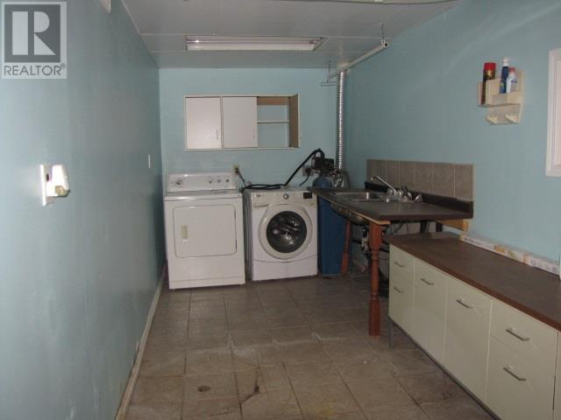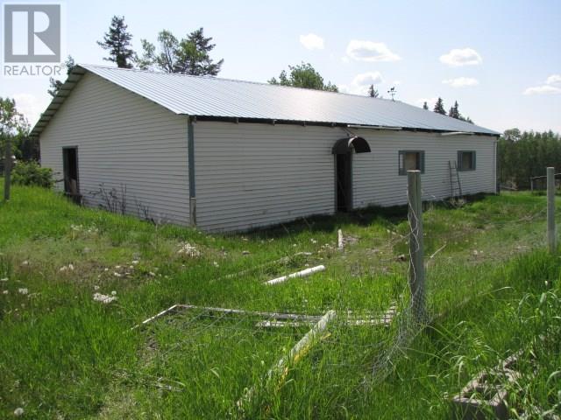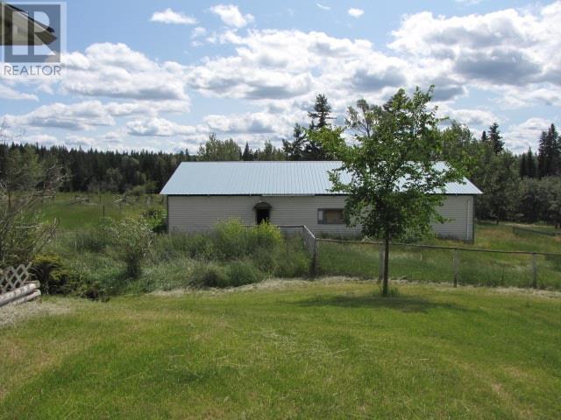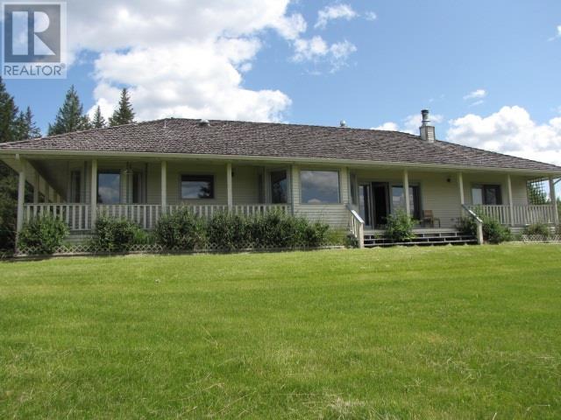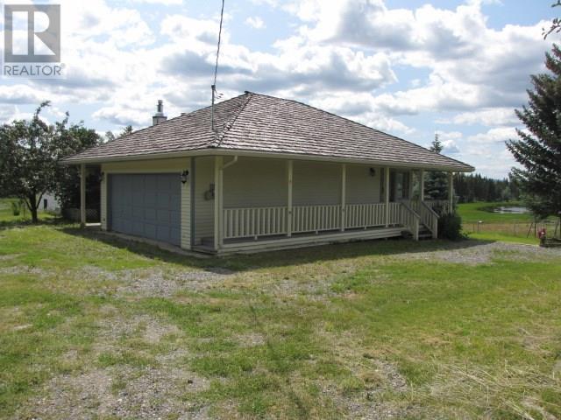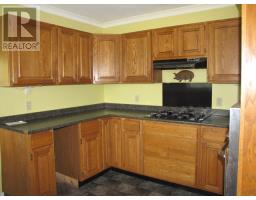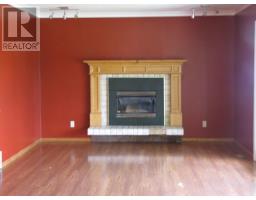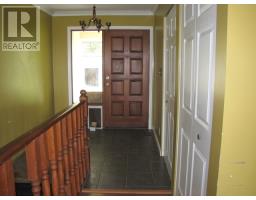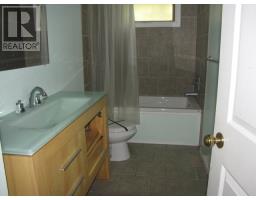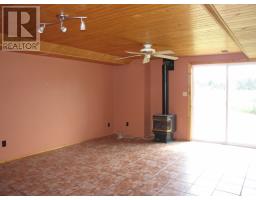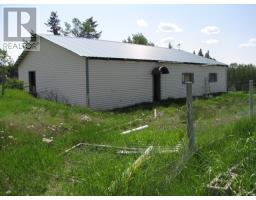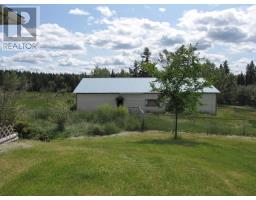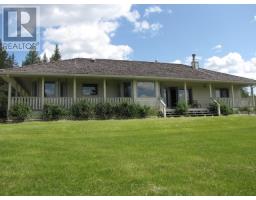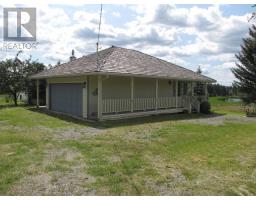272 Borland Drive 150 Mile House, British Columbia V0K 2G0
4 Bedroom
3 Bathroom
2696 sqft
Ranch
Fireplace
Acreage
$389,900
Rancher on 2.49 acres. Please check the map as to how the property lies. Large family home in need of TLC ,3 bedrooms up 1 bedroom down. 2 natural gas fireplaces, 3 baths, dining area, plus an eating area in the kitchen. large rec room downstairs. Wrap around porch perfect to watch the sunsets and a lovely view of the fields. (id:22614)
Property Details
| MLS® Number | R2391774 |
| Property Type | Single Family |
| Structure | Workshop |
| View Type | Valley View |
Building
| Bathroom Total | 3 |
| Bedrooms Total | 4 |
| Architectural Style | Ranch |
| Basement Development | Partially Finished |
| Basement Type | Partial (partially Finished) |
| Constructed Date | 1986 |
| Construction Style Attachment | Detached |
| Fireplace Present | Yes |
| Fireplace Total | 2 |
| Foundation Type | Concrete Perimeter |
| Roof Material | Wood Shingles |
| Roof Style | Conventional |
| Stories Total | 1 |
| Size Interior | 2696 Sqft |
| Type | House |
| Utility Water | Drilled Well |
Land
| Acreage | Yes |
| Size Irregular | 108464 |
| Size Total | 108464 Sqft |
| Size Total Text | 108464 Sqft |
Rooms
| Level | Type | Length | Width | Dimensions |
|---|---|---|---|---|
| Basement | Office | 4 ft ,6 in | 5 ft ,1 in | 4 ft ,6 in x 5 ft ,1 in |
| Basement | Utility Room | 21 ft ,2 in | 7 ft ,1 in | 21 ft ,2 in x 7 ft ,1 in |
| Basement | Bedroom 4 | 11 ft ,2 in | 18 ft | 11 ft ,2 in x 18 ft |
| Basement | Office | 6 ft ,4 in | 15 ft ,2 in | 6 ft ,4 in x 15 ft ,2 in |
| Basement | Recreational, Games Room | 13 ft ,1 in | 18 ft ,2 in | 13 ft ,1 in x 18 ft ,2 in |
| Lower Level | Kitchen | 11 ft ,8 in | 13 ft ,1 in | 11 ft ,8 in x 13 ft ,1 in |
| Main Level | Eating Area | 9 ft ,6 in | 8 ft ,9 in | 9 ft ,6 in x 8 ft ,9 in |
| Main Level | Dining Room | 17 ft ,5 in | 11 ft ,2 in | 17 ft ,5 in x 11 ft ,2 in |
| Main Level | Living Room | 19 ft ,3 in | 12 ft ,1 in | 19 ft ,3 in x 12 ft ,1 in |
| Main Level | Bedroom 2 | 12 ft | 9 ft ,4 in | 12 ft x 9 ft ,4 in |
| Main Level | Bedroom 3 | 12 ft ,1 in | 10 ft ,4 in | 12 ft ,1 in x 10 ft ,4 in |
| Main Level | Master Bedroom | 13 ft ,2 in | 15 ft ,4 in | 13 ft ,2 in x 15 ft ,4 in |
https://www.realtor.ca/PropertyDetails.aspx?PropertyId=20959720
Interested?
Contact us for more information

